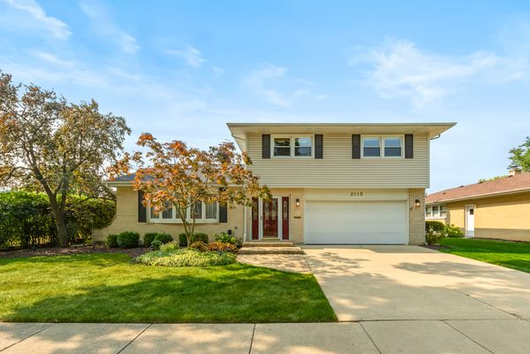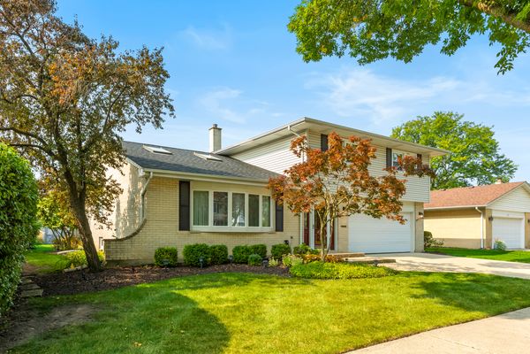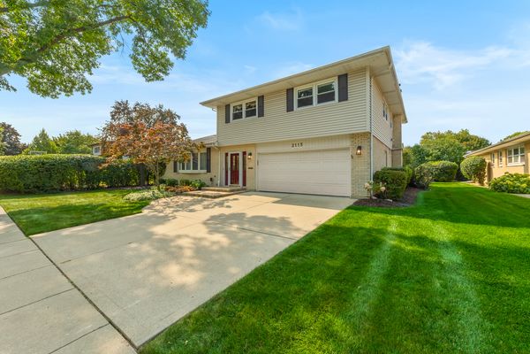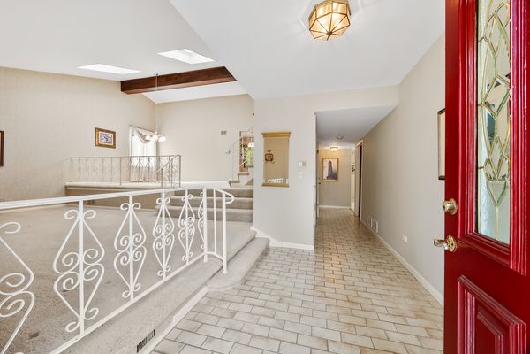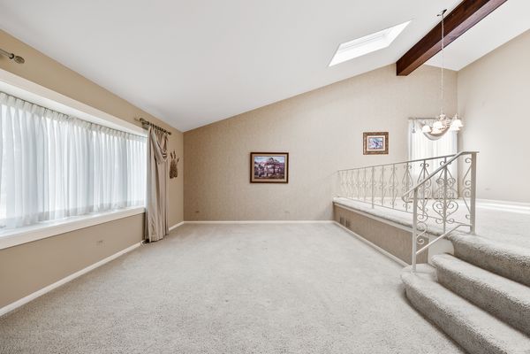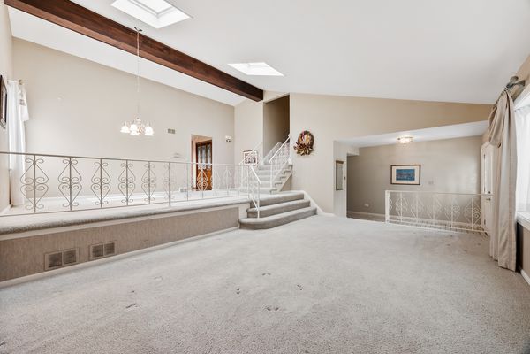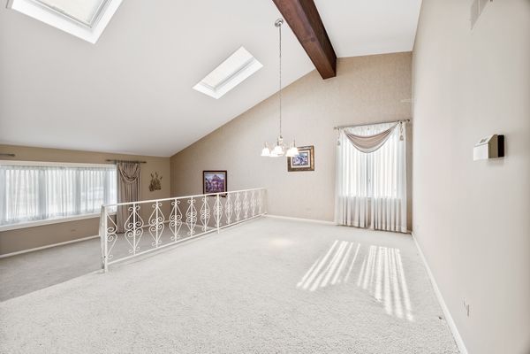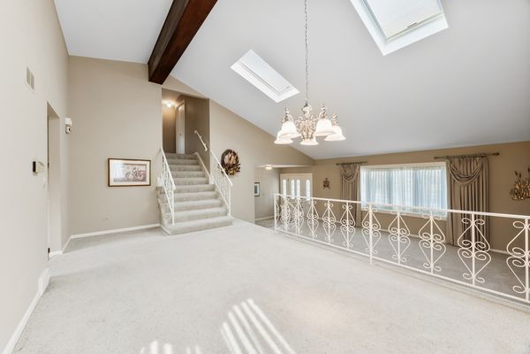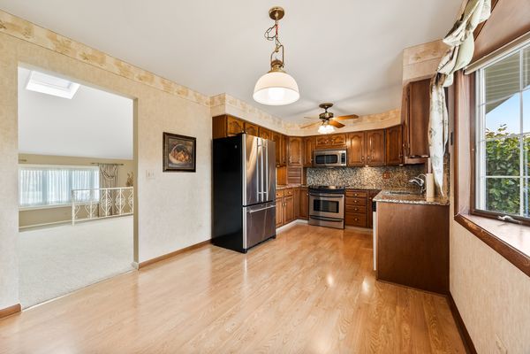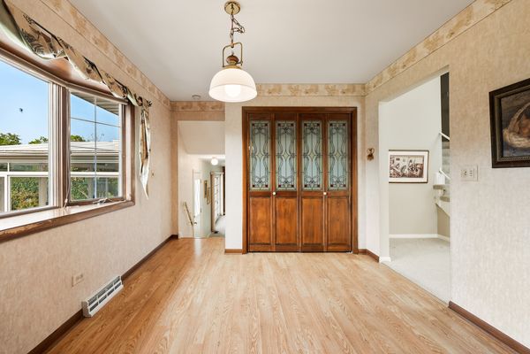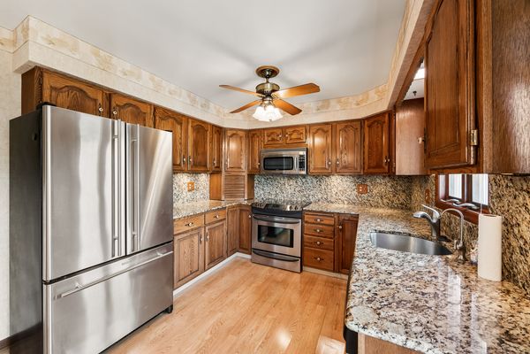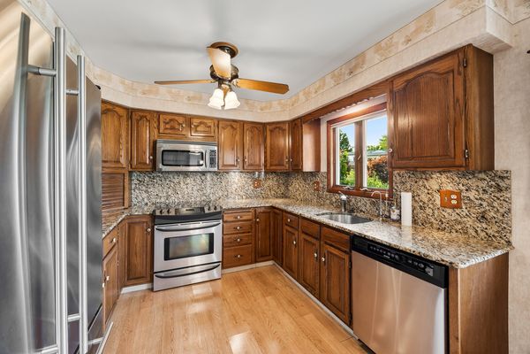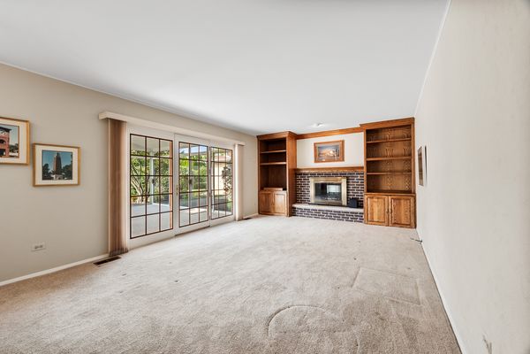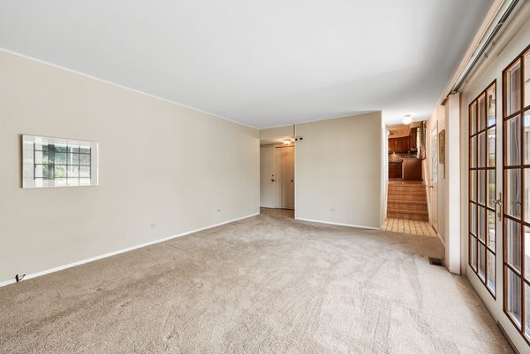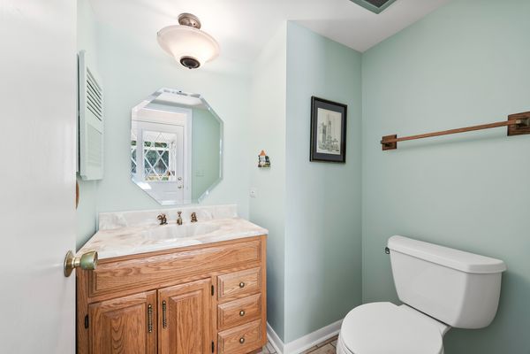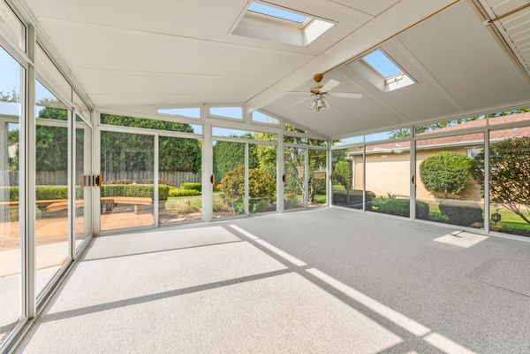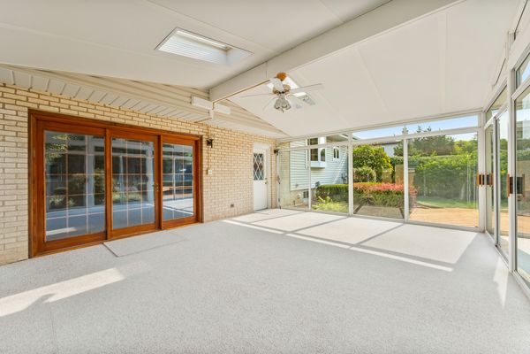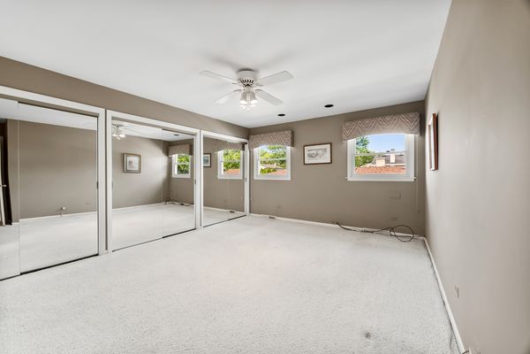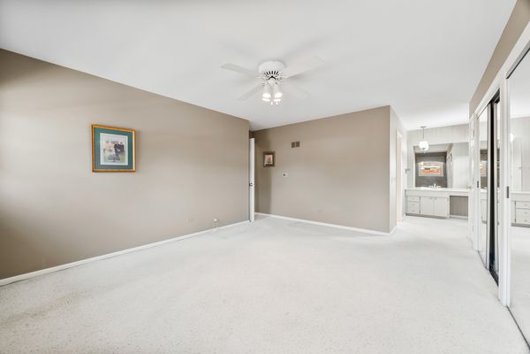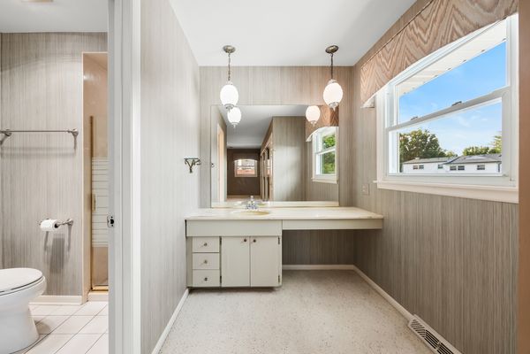2115 E Lillian Lane
Arlington Heights, IL
60004
About this home
This charming 4-bedroom, 2.5-bathroom brick and siding split-level home offers an abundance of space and comfort. As you step inside, you'll be greeted by a formal living and dining room featuring vaulted ceilings with skylights, filling the space with natural light-perfect for entertaining or relaxing with loved ones. The kitchen boasts stainless steel appliances, granite countertops, laminate flooring, and classic cabinetry, as well as a pantry for extra storage, making it both functional and stylish. Upstairs, you'll find four spacious bedrooms, including a master suite complete with its own private bath, a convenient vanity area featuring a makeup station with a wide countertop, vintage pendant lighting, and a triple closet for all your storage needs. The lower level features a cozy family room with a fireplace, and it opens to a bright and airy 4-seasons room, perfect for year-round enjoyment. Need even more space? This home has a finished sub-basement with a separate laundry room, providing extra room for storage or hobbies. The beautifully landscaped yard is professionally maintained, offering great curb appeal and outdoor space to relax and entertain. Location is key-this home is just around the corner from the highly rated John Hersey High School, making it an ideal spot for families! You'll also enjoy the convenience of being near multiple parks, shopping centers, and local dining options. Plus, with easy access to major highways, commuting to the city or nearby suburbs is a breeze. And don't forget the attached two-car garage for added convenience!
