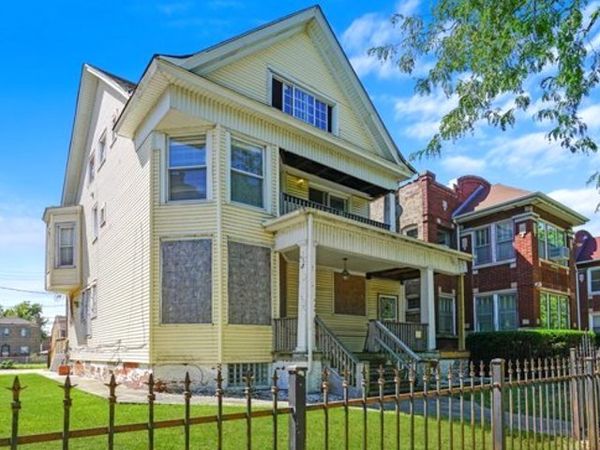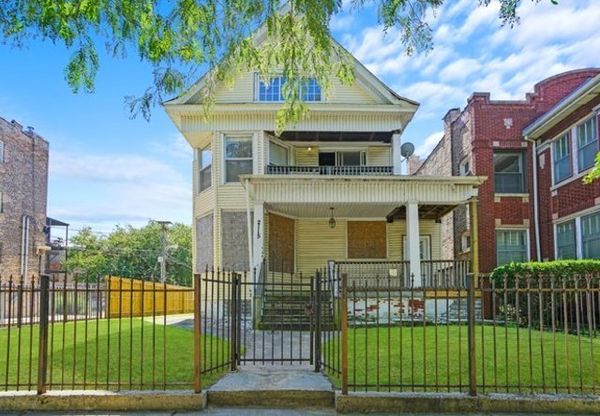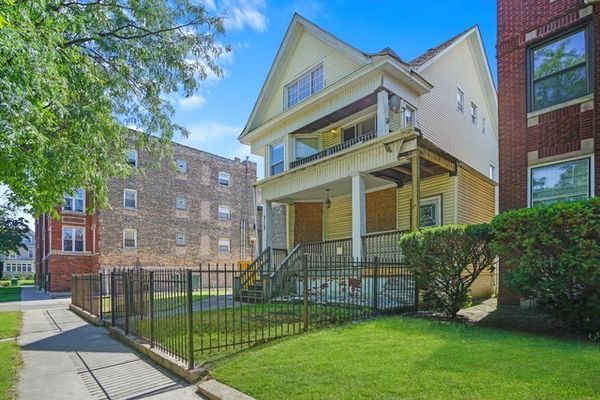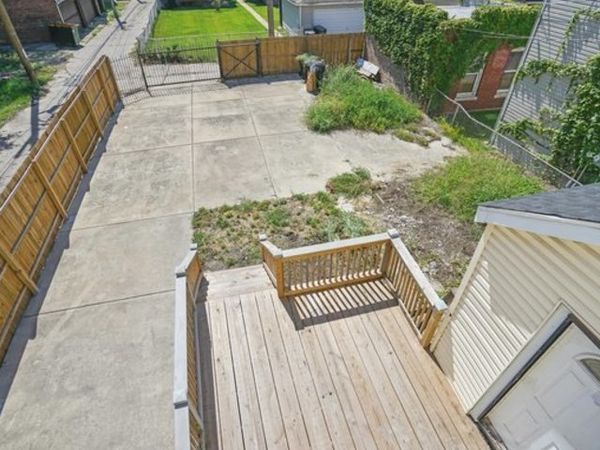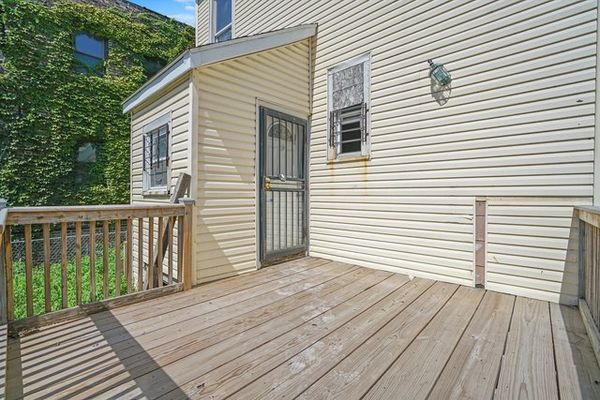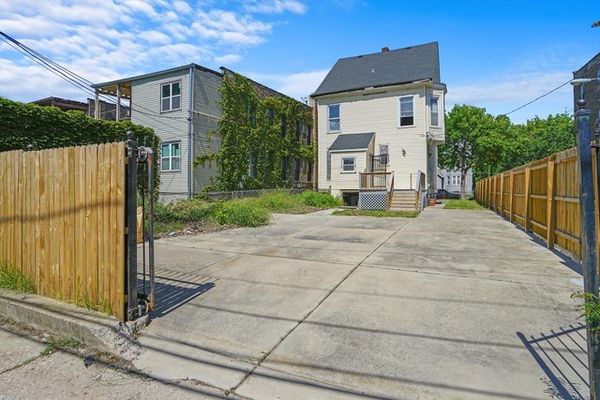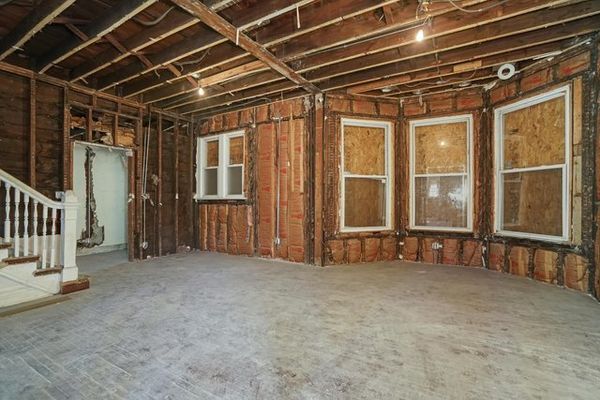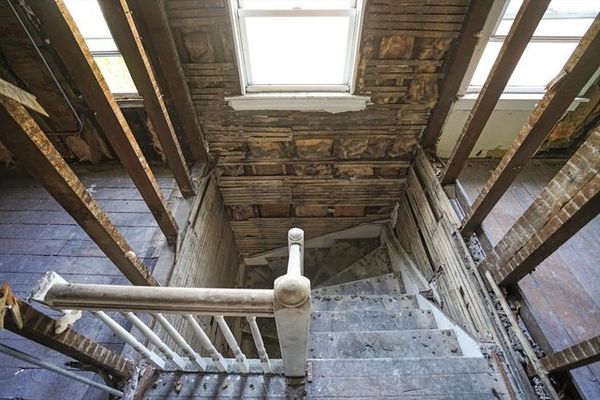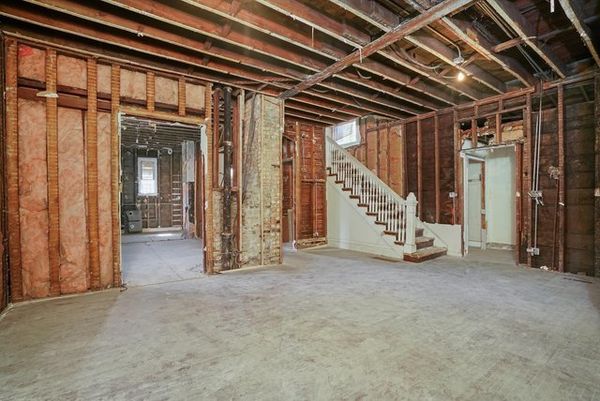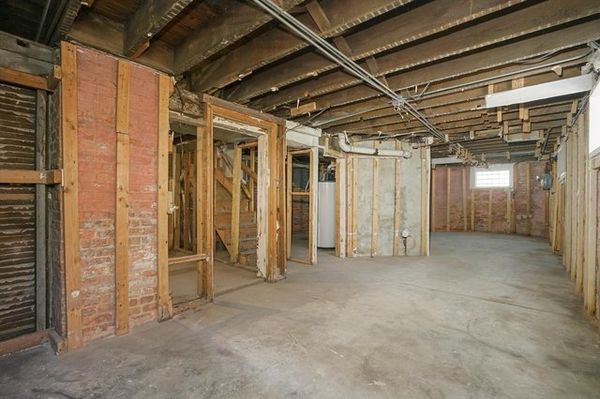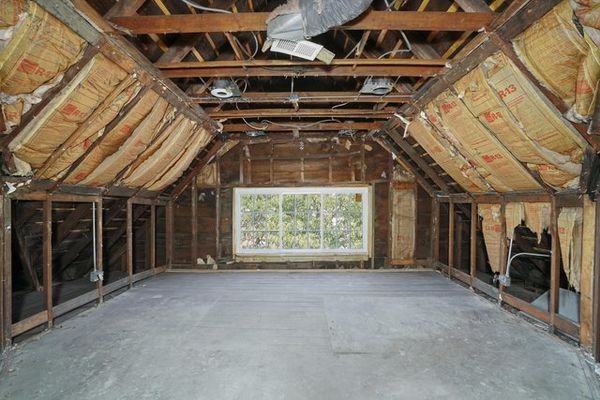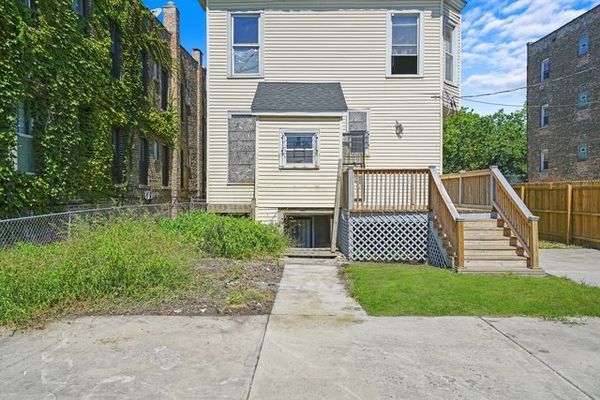2115 E 72nd Place
Chicago, IL
60649
About this home
Welcome to an exciting opportunity in the historic South Shore neighborhood! This spacious home, boasting over 2800 square feet of potential, is a dream canvas for 203k homebuyers or savvy investors eager to craft their iconic residence. Spread across three levels, this property exudes character with its high ceilings, offering a sense of grandeur and space. As you step inside, you'll immediately notice the potential for transformation, with ample room to create your vision of the perfect home. Enjoy the convenience of a walk-out basement, perfect for additional living space or entertainment areas. Step outside onto the terrace or decks, both front and rear, where you can soak in the neighborhood's charm and enjoy outdoor living. Privacy is paramount, thanks to the brand new privacy fence adorned with iron gates, providing security and seclusion. Rest easy knowing that the home comes with a new tear-off roof, along with some new windows, ensuring both comfort and peace of mind. Situated on a lot size of 41.30' wide X 125.62', the potential for this property is boundless. With plans for five generously sized bedrooms and four+ bathrooms, there's plenty of room to accommodate your lifestyle and preferences. For those ready to seize this opportunity, the seller is offering a credit towards pre-drawn plans with the sale, as well as an introduction to a trusted construction crew to bring your vision to life. Don't miss your chance to own a piece of history and create your iconic dream home. Schedule your private showing today and embark on an exciting journey of transformation!
