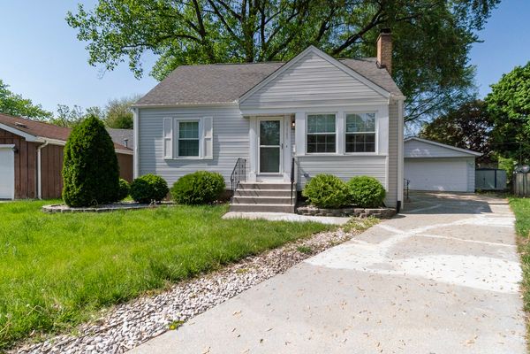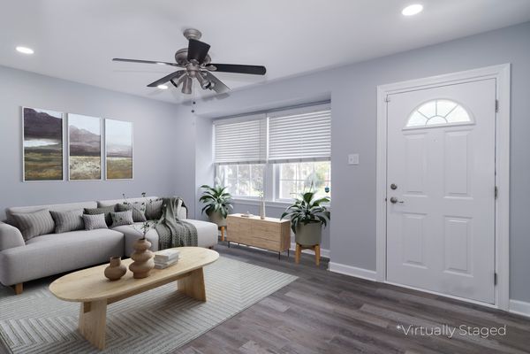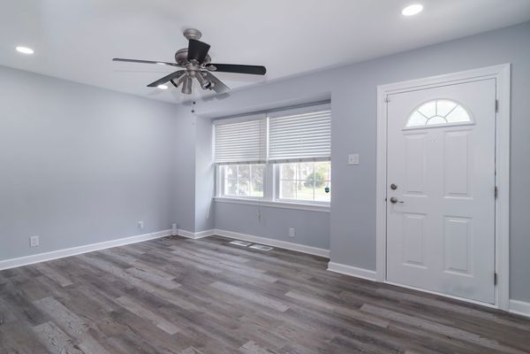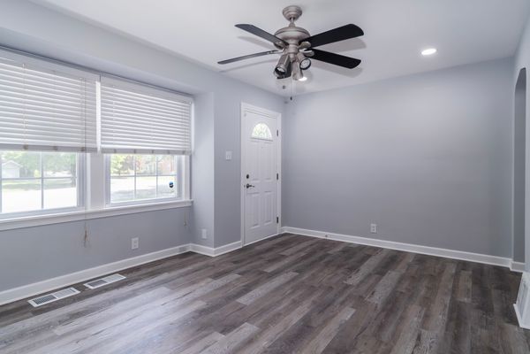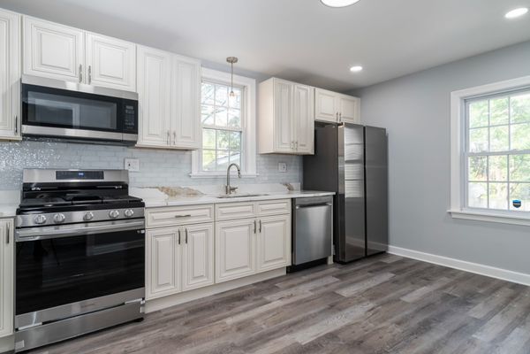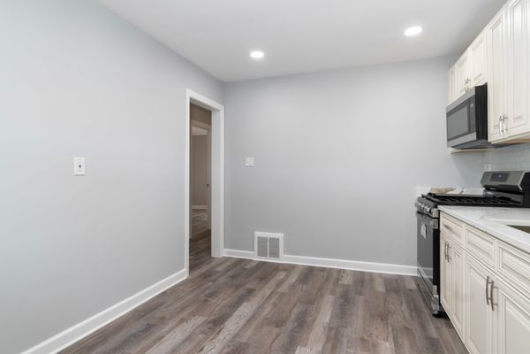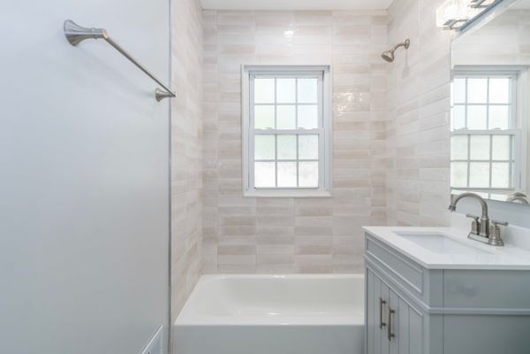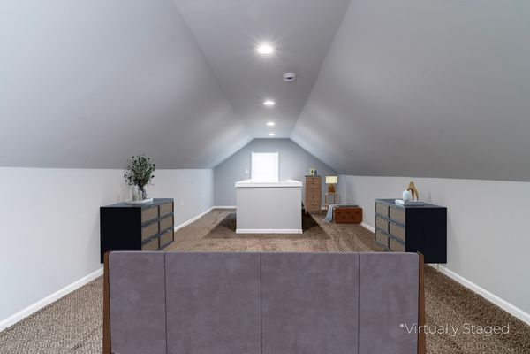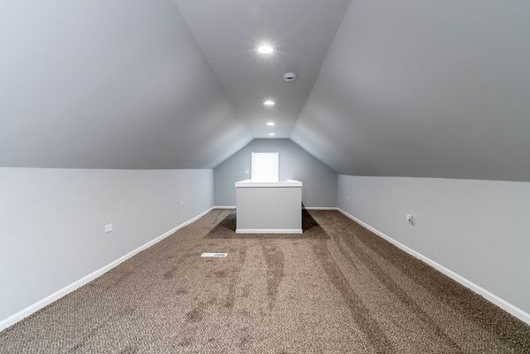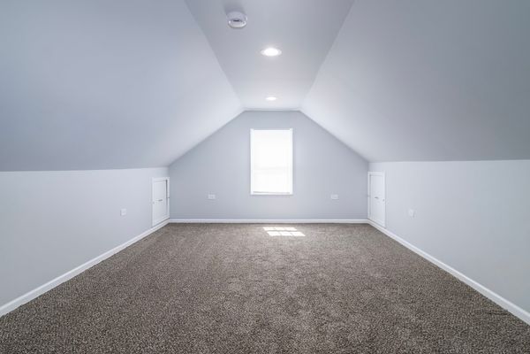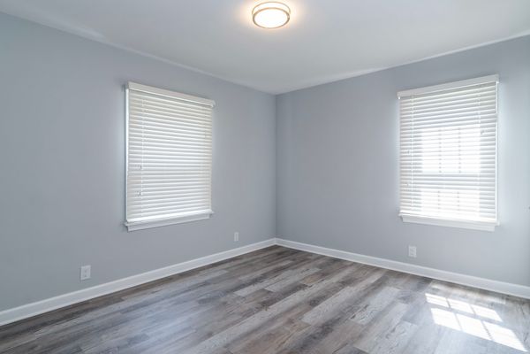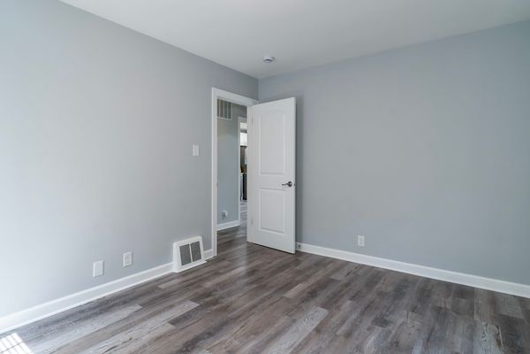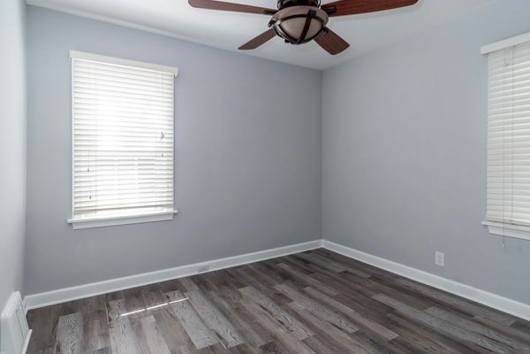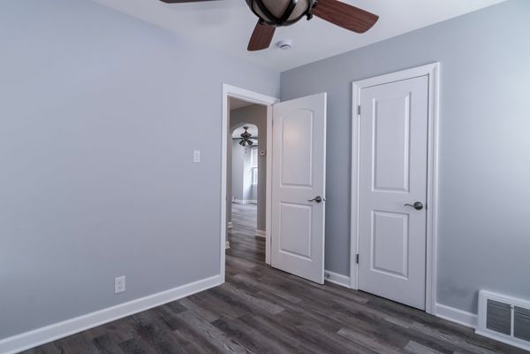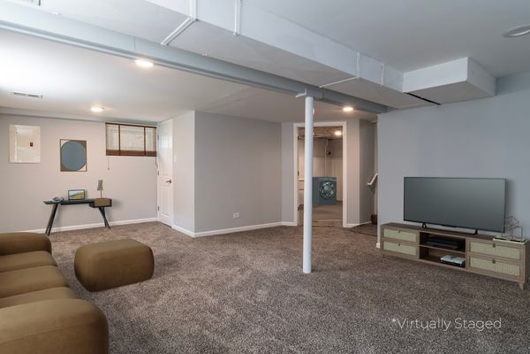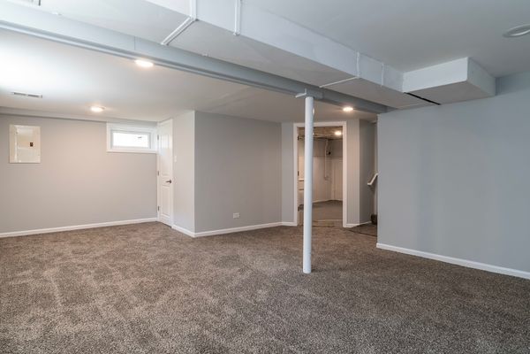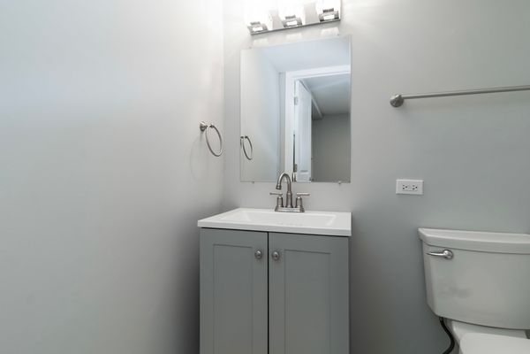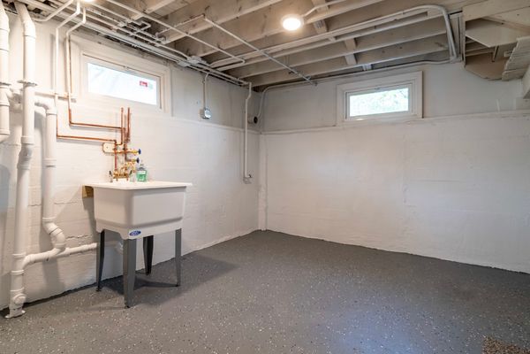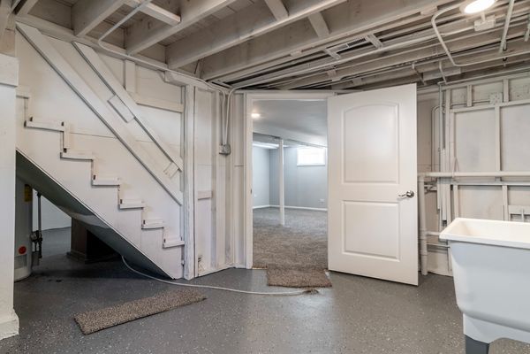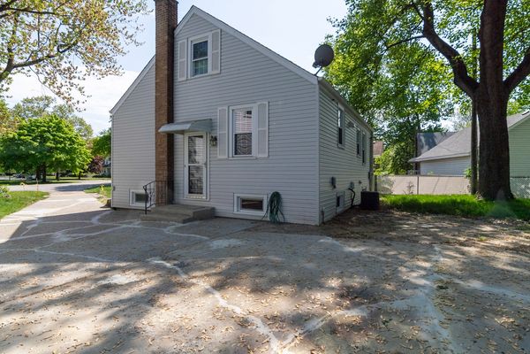21143 Maple Street
Matteson, IL
60443
About this home
This 1.5-story house has been remodeled to offer its new owner more living space than ever before! This two-bedroom house was transformed into a three-bedroom home by converting the unfinished attic into a newly finished bedroom. The space was thoughtfully recreated by adding insulation as well as heating and air conditioning ductwork to ensure the owner enjoys this space. All the living spaces have been updated with beautiful flooring, fresh paint, and bright light fixtures. The main-level bathroom highlights a ceramic tiled shower wall, a stylish vanity and a sophisticated light fixture that radiates luxury. A few steps over to the kitchen, you will find a four-piece stainless steel appliance package embraced by granite countertops, subway-tiled backsplash, self-closing cabinets and drawers as well as room for a large kitchen table. The finished basement offers both great living space for enjoyment and storage space for functionality. It features a spacious recreation room, a convenient half bathroom, a large laundry room, and a sizeable mechanical room. The surprise of the space in this home continues to the 2.5 car garage, a driveway that holds five additional cars, a storage shed, and a large, shaded backyard that has both a paver patio space. The house is conveniently located near schools, public transportation, shopping, and more. and offers the epitome of modern living. See for yourself today! MULTIPLE OFFERS HAVE BEEN RECEIVED. PLEASE SUBMIT HIGHEST AND BEST OFFERS BY MONDAY, MAY 13TH AT 5 PM.
