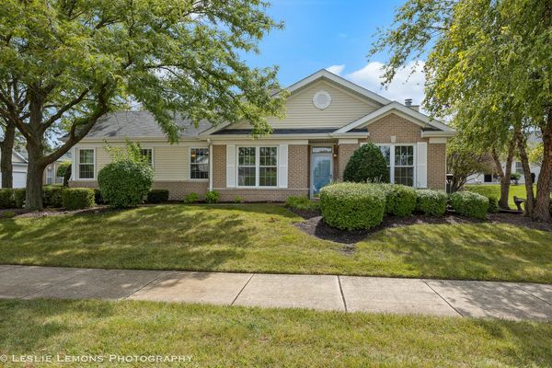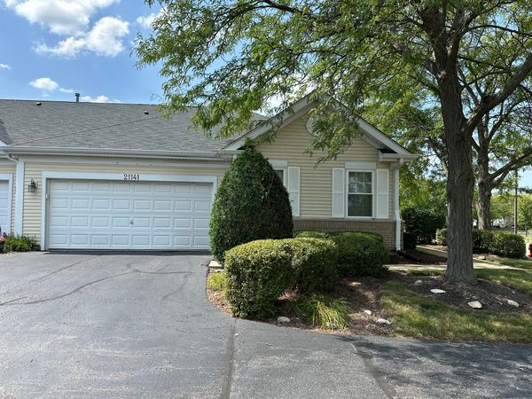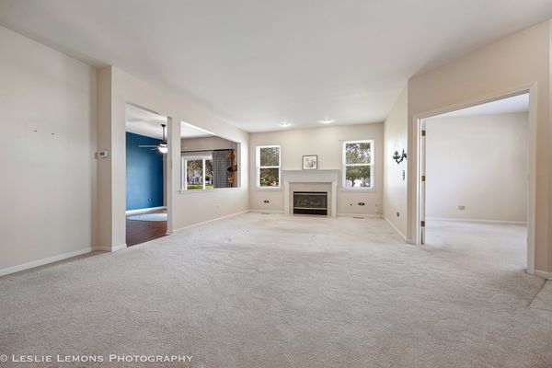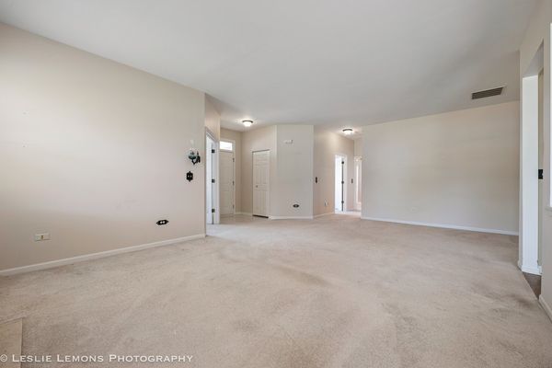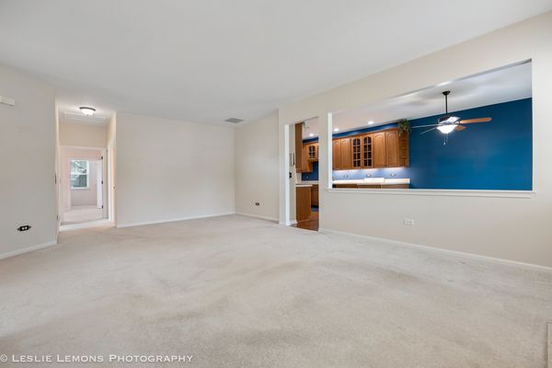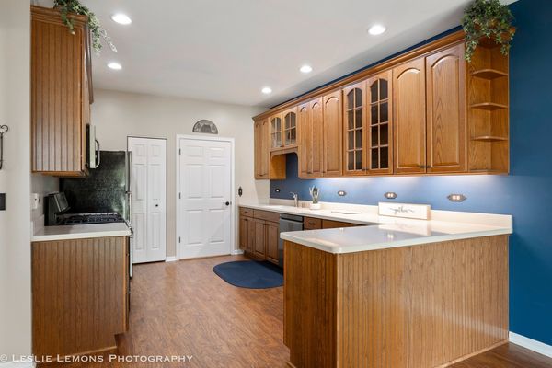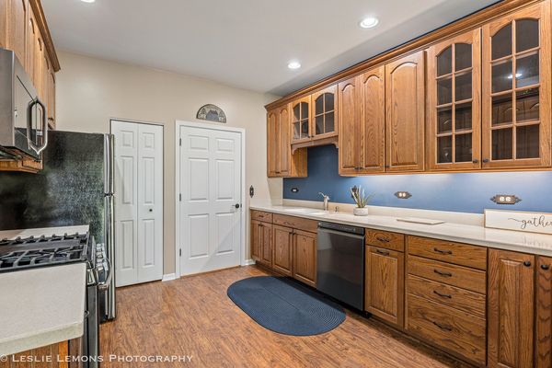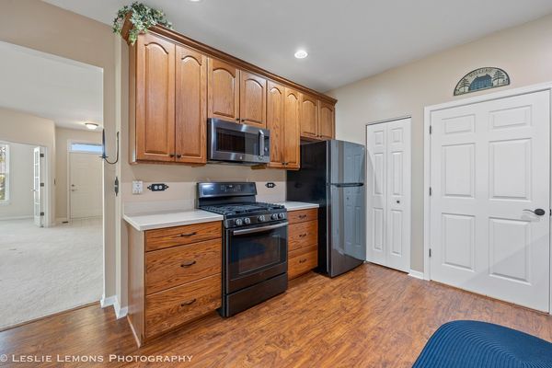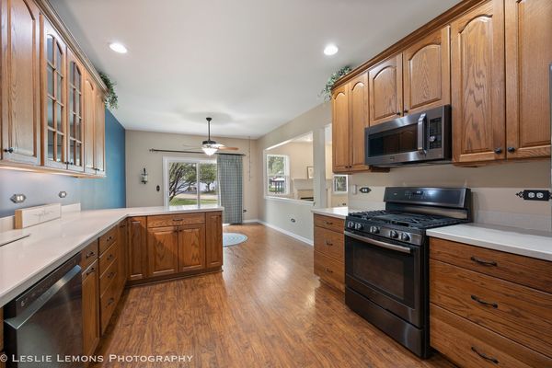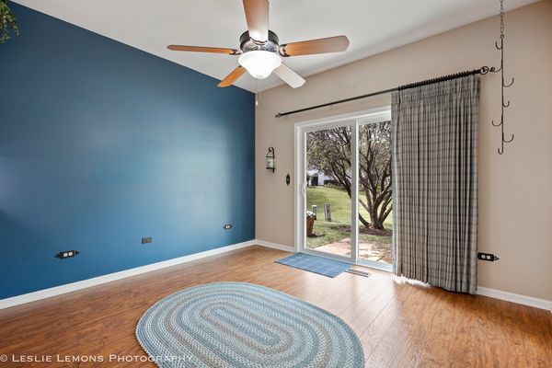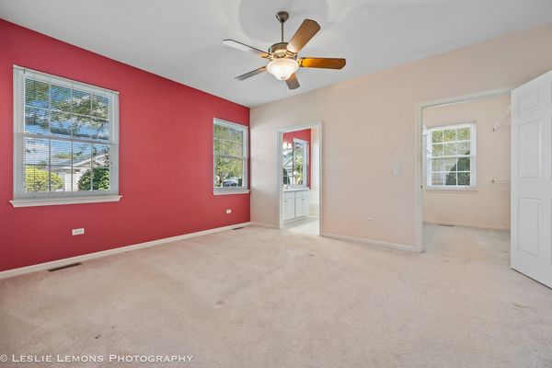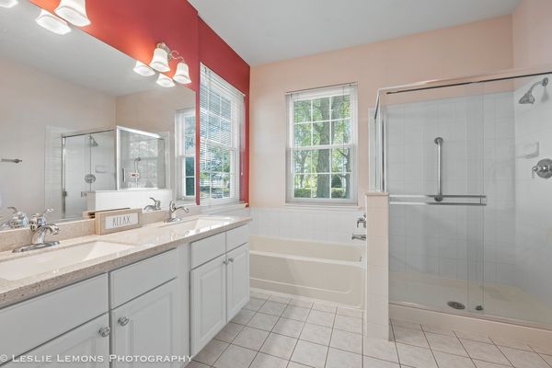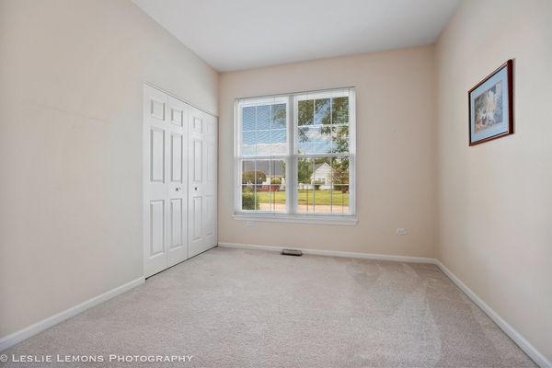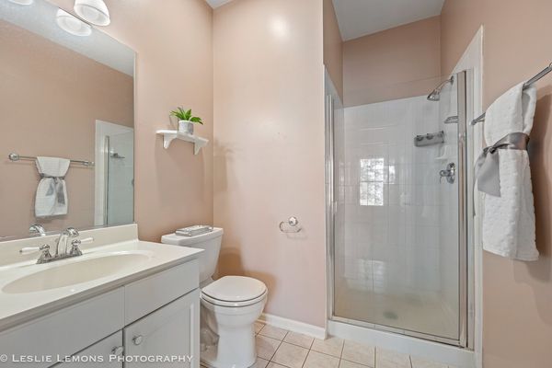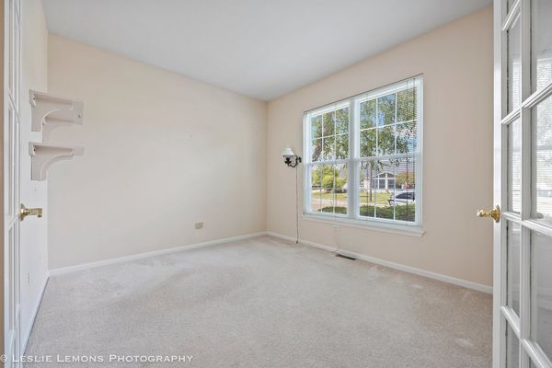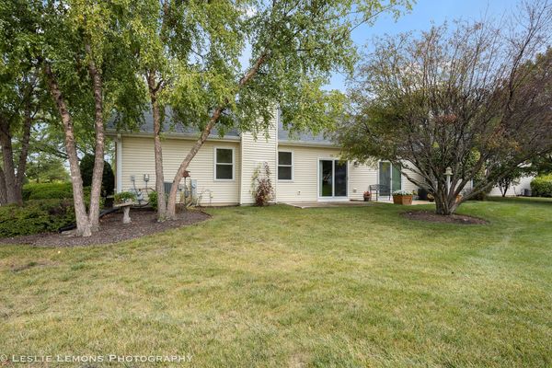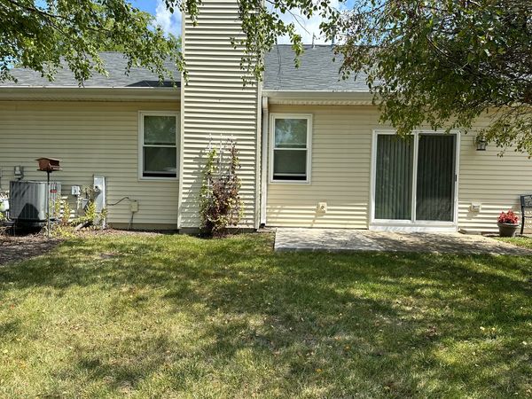21141 W Cypress Court
Plainfield, IL
60544
About this home
Welcome to this delightful 2-bedroom home with a versatile den, located in the desirable Carillon community. This home has been meticulously maintained and thoughtfully updated, offering comfort and convenience for modern living. Key Features: Recent Upgrades: Roof replaced by the association, brand new HVAC system installed in 2024, and all windows and sliding glass door have been replaced. Interior Details: Features 6-panel white interior doors and a den with double doors that can easily serve as a third bedroom for family and guests. Modern Kitchen: Updated kitchen with newer cabinets, some with glass inserts, recessed lighting, a pull-down faucet over the sink, and solid surface countertops. Comfort and Efficiency: Recently added insulation and freshly cleaned carpeting throughout the home. Outdoor Space: Enjoy a large cement patio, perfect for entertaining and outdoor activities. Garage Amenities: Includes a 2-car garage with an upright freezer and pull-down stairs leading to attic storage. Prime Location: Conveniently located near shopping centers and close to the expressway. Carillon is a gated community with 24 hour security, many classes, 3 mile walking path, trips, events at the large Clubhouse, fitness room, pools, hot tubs, yoga, and more. Talk of the Town monthly newsletter, 3 nine hold golf courses and Links Grille which is open during the Golf season. This is what you have been waiting for!
