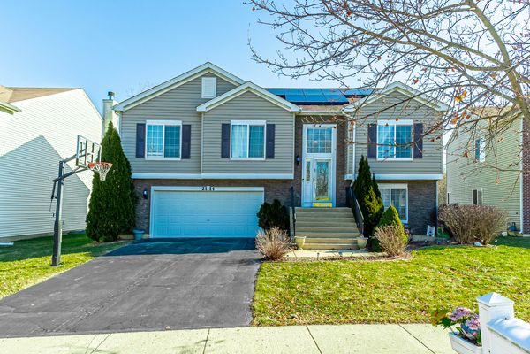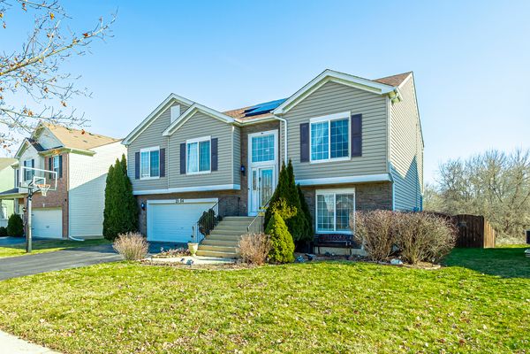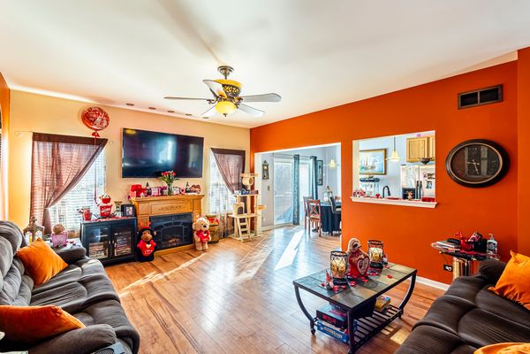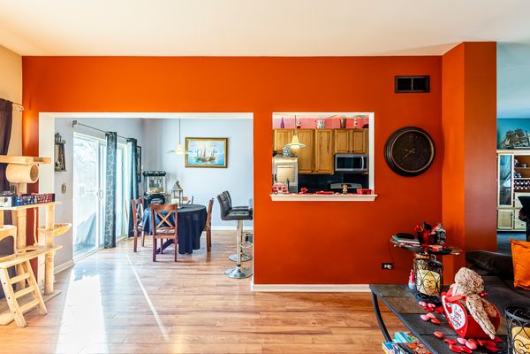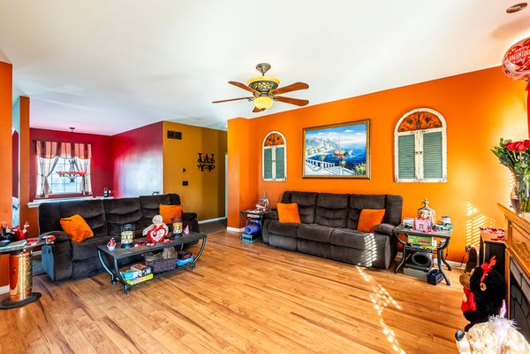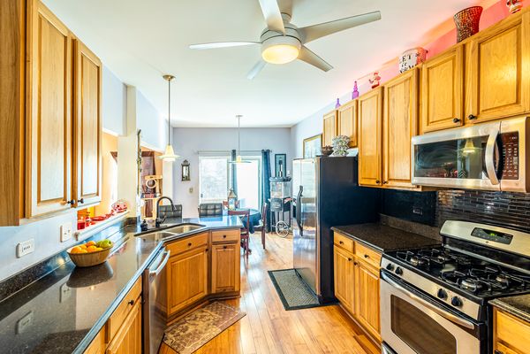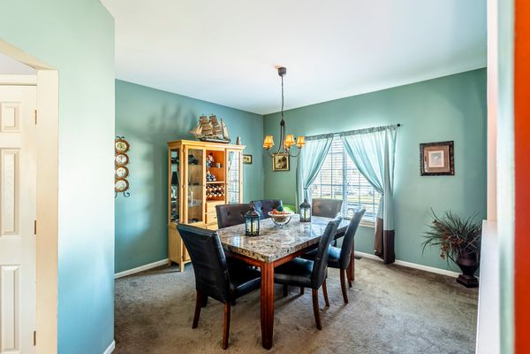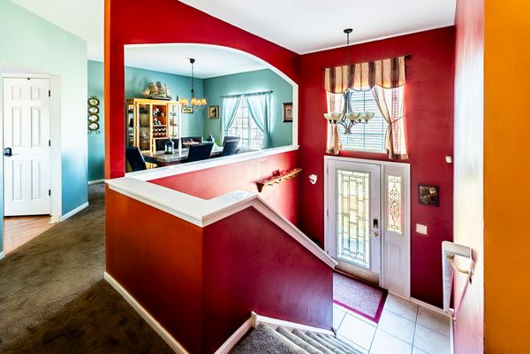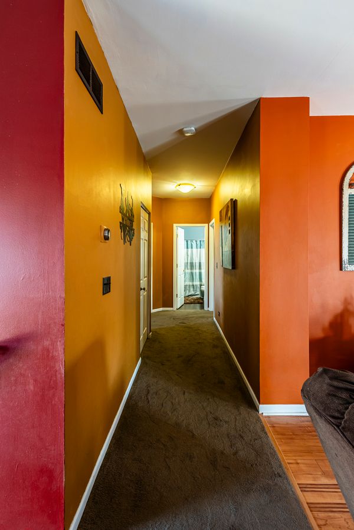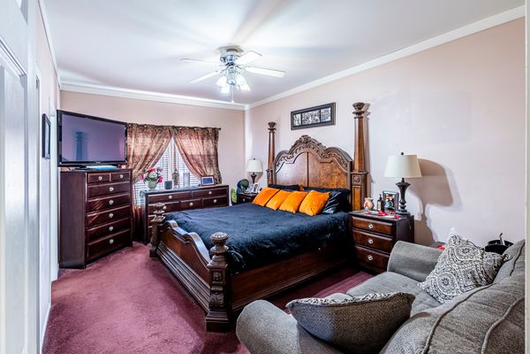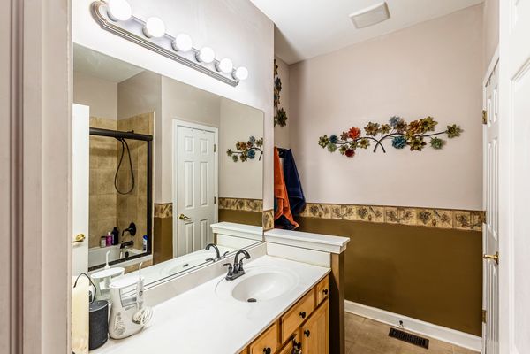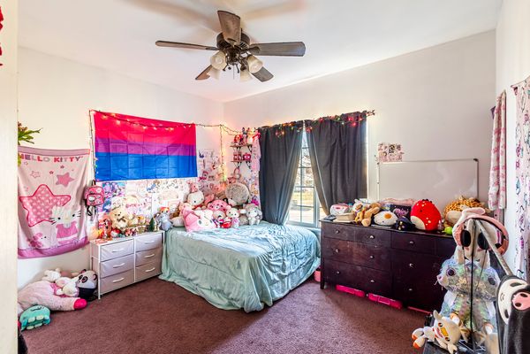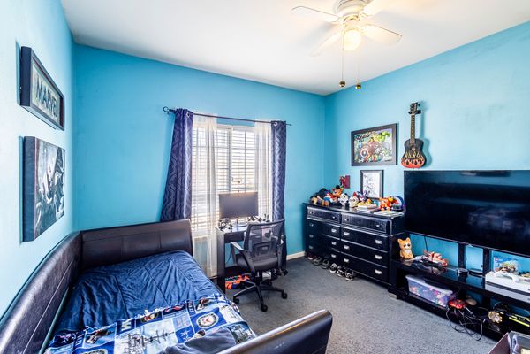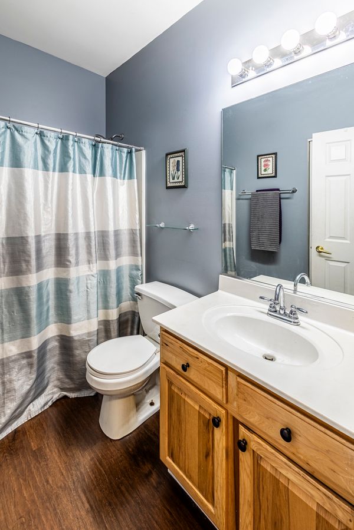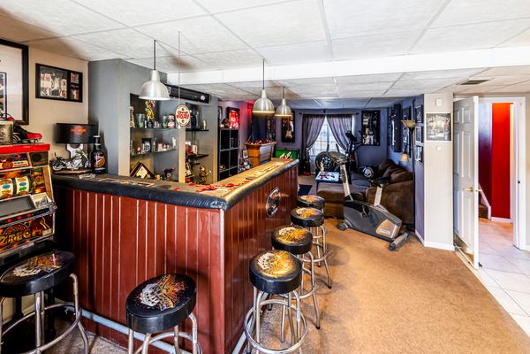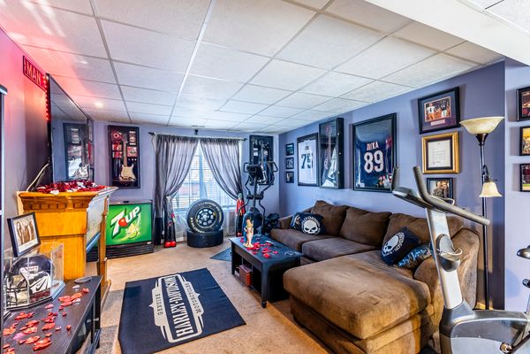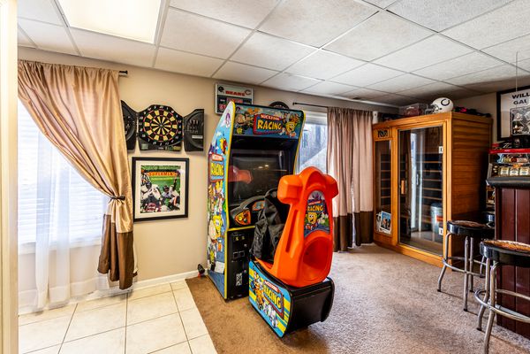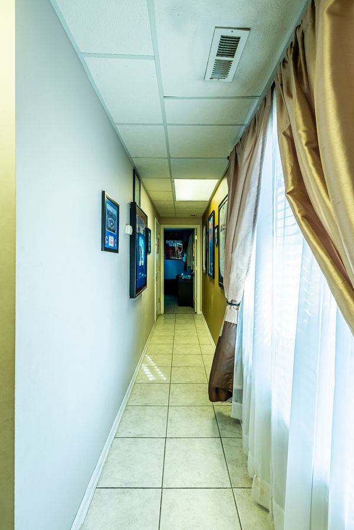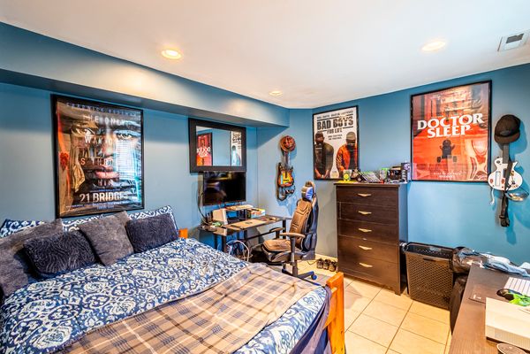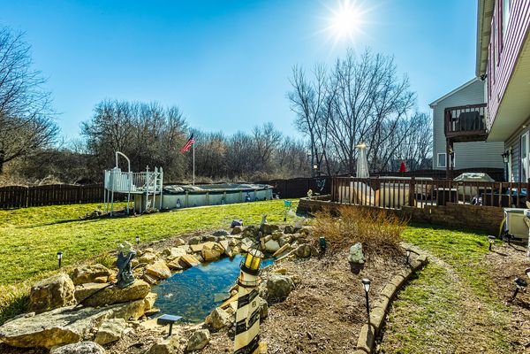2114 Ione Lane
Aurora, IL
60503
About this home
Welcome to your dream home in the serene Misty Creek Subdivision! This stunning 4-bedroom, 2.5-bathroom residence boasts an inviting open floor plan with 9' ceilings, offering a spacious and airy ambiance throughout. The heart of the home is the gourmet kitchen featuring hardwood floors, walk-in pantry, and 42" hickory cabinets, which opens to the main floor family room. Retreat to the primary bedroom, featuring a walk-in closet currently utilized as an office space. Enjoy the convenience of a balcony off the eating area, ideal for morning coffee or evening relaxation. Entertain guests in the elegant formal dining room. The lower level presents the ultimate family retreat, complete with a built-in bar and sauna, creating the perfect atmosphere for gatherings. Step outside to discover the expansive yard with an extended concrete patio, above ground swimming pool, koi pond and jacuzzi, creating an outdoor oasis for endless enjoyment and entertainment. Embrace tranquil views of the pond from the comfort of your own backyard. With a vast laundry room and a walk-out basement, this home combines comfort, luxury, and convenience in every detail. The roof is just 5 years old, and with the added solar panels, savings accrue, having been fully paid for.
