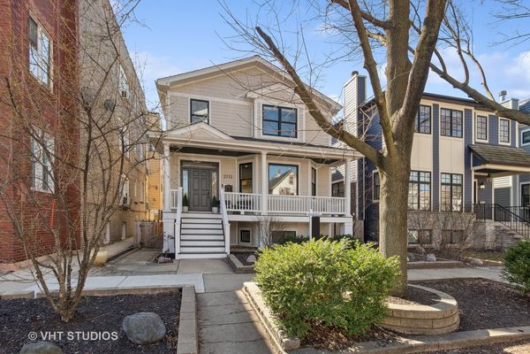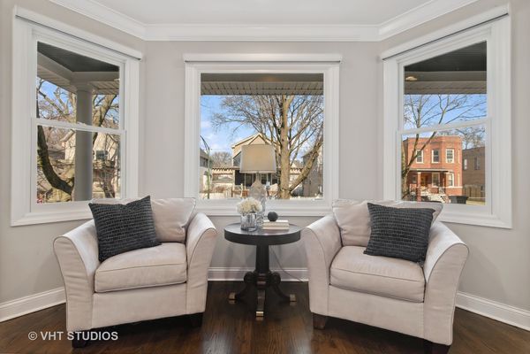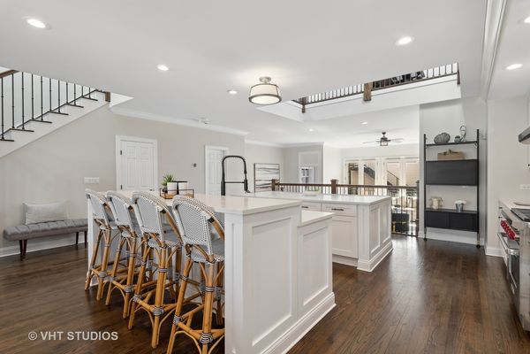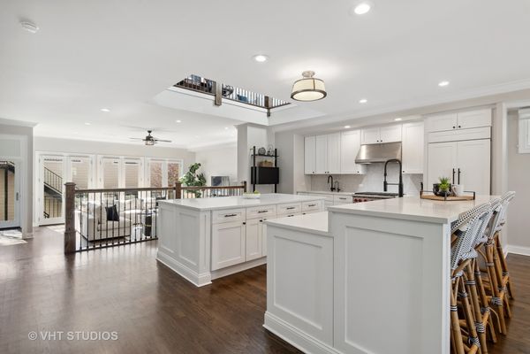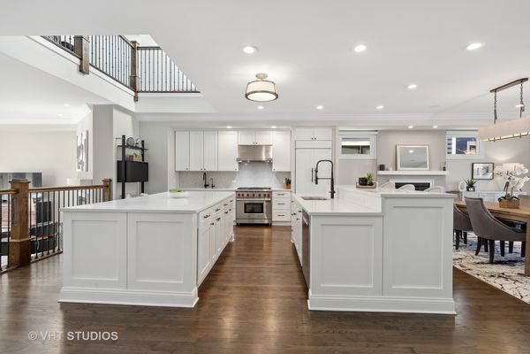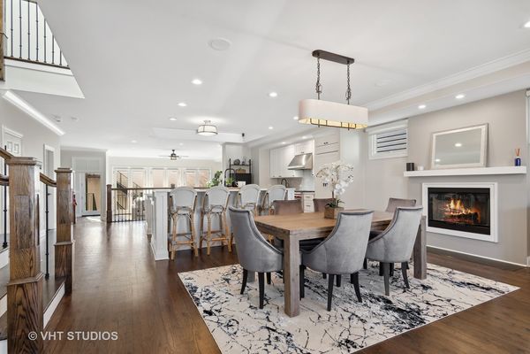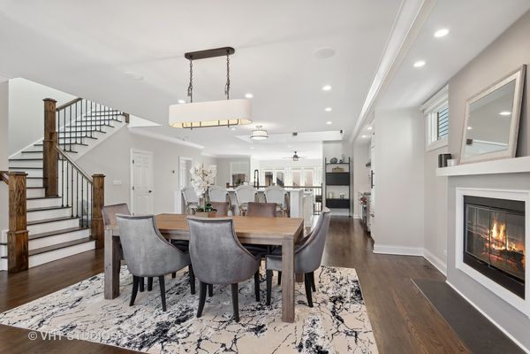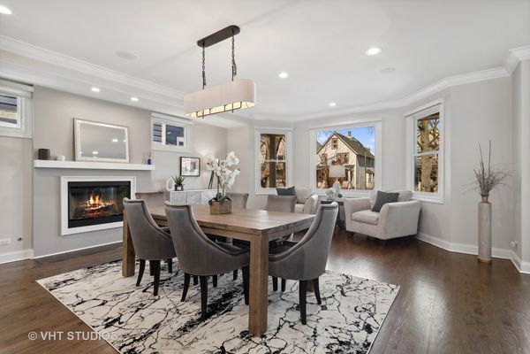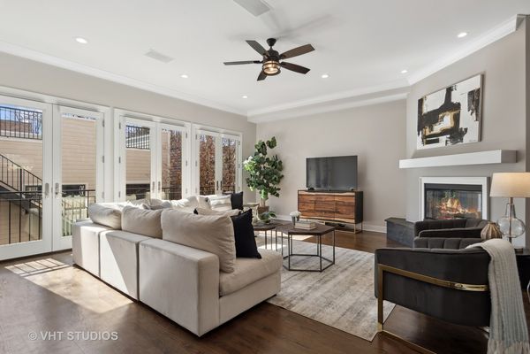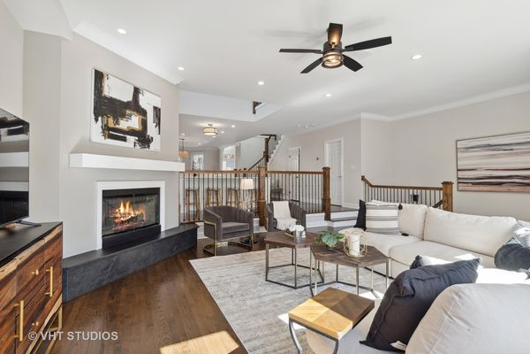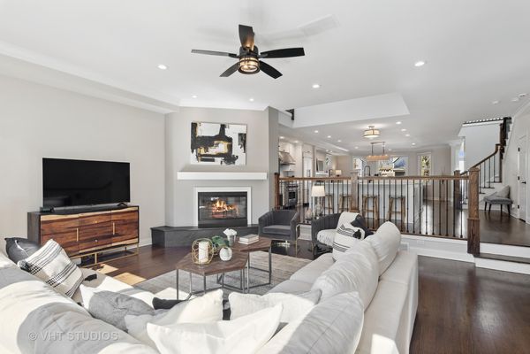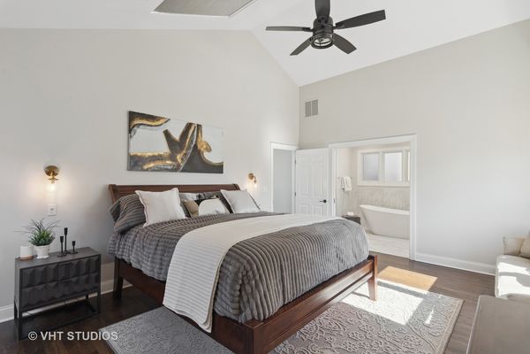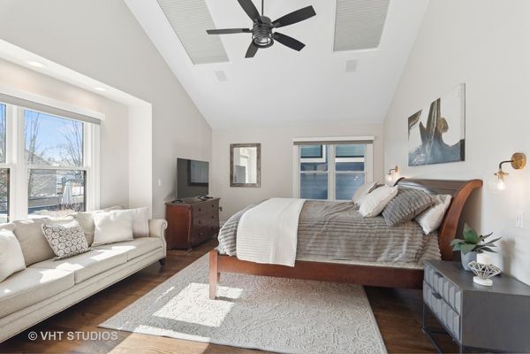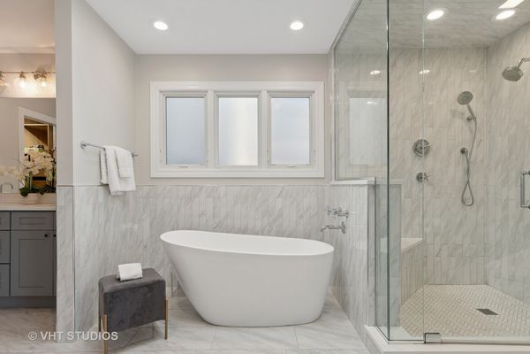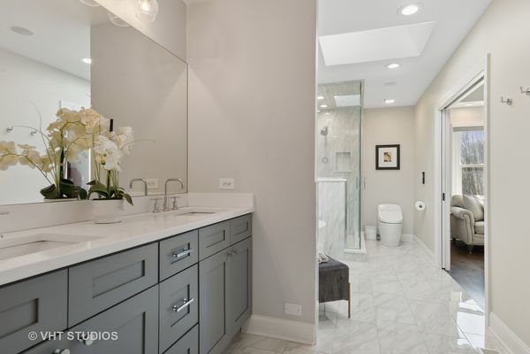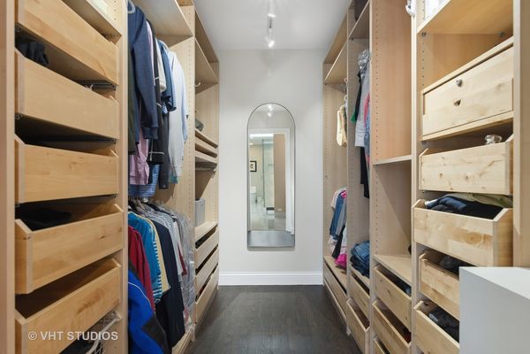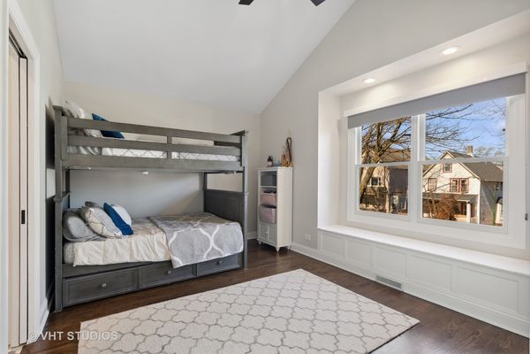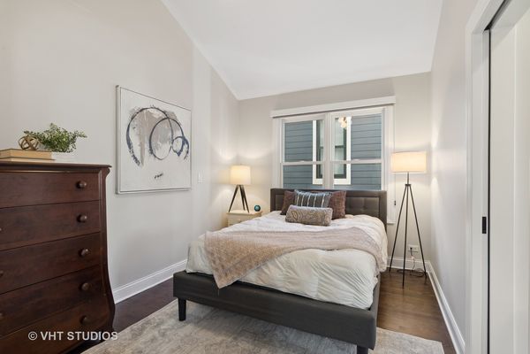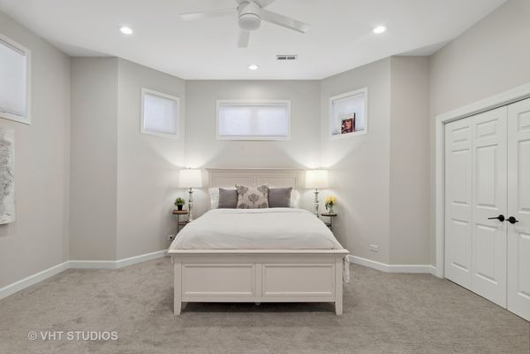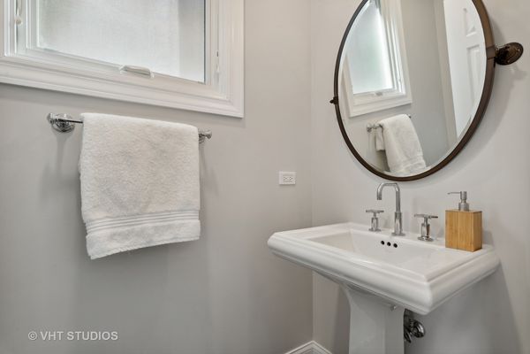2113 W Eastwood Avenue
Chicago, IL
60625
About this home
Beautiful home situated on EXTRA-WIDE lot in Lincoln Square. Come see this turnkey property. Gut rehab- new chef's grade kitchen w/ 2 islands, Marvin doors & windows, Hardie board siding, artisan roof shingles, HVAC system(dual zoned) with humidifier, water heaters, and so much more. Well thought out open floor plan on the main level that is exceptional for entertaining. Abundant amount of natural sun light throughout the home. Three South-facing french doors overlooking the prof. landscaped backyard w/brick pavers. THREE -car garage and newly installed roof deck for additional outdoor space. The garage has electric car charging port. Master suite has spa-quality bathroom, dual sinks, modern standalone bathtub, large walk-in shower, high-end smart toto toilet, & walk-in closet w/ custom built-ins. Sun filled bedrooms that share a full jack & jill bathroom, an open lofted office/lounge area, and laundry. The lower level is fitted w/ radiant heated floors, tall ceilings, a guest suite, huge recreation room, exercise space, endless storage & access to the outdoor space. Surround sound throughout! This home is a true gem, that will be low-maintenance, and in a vibrant neighborhood. Close to Lycee French School and North Park Elementary Neighborhood High School is Amundsen
