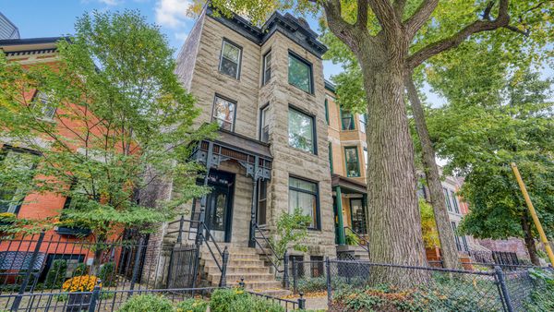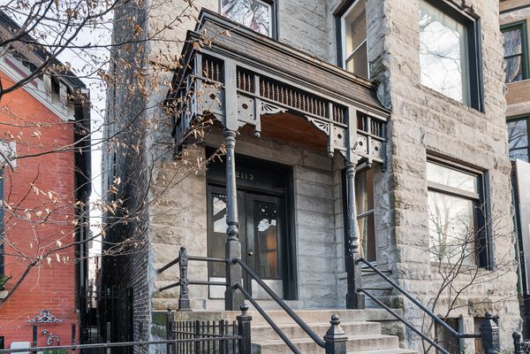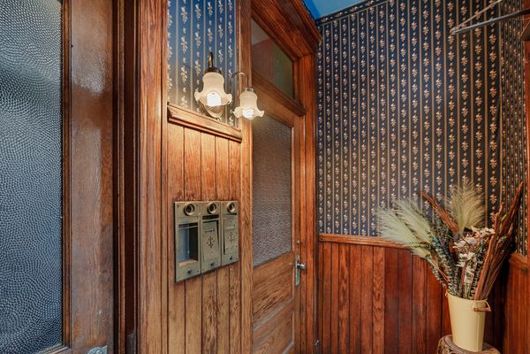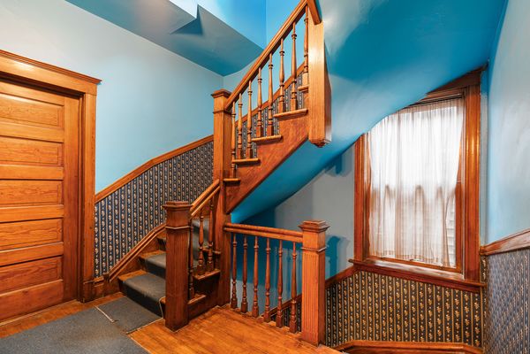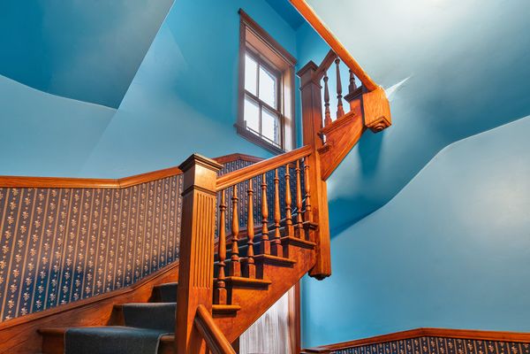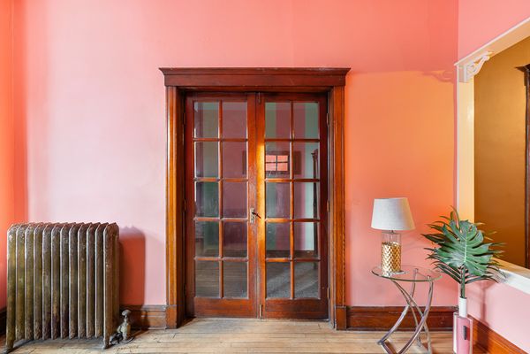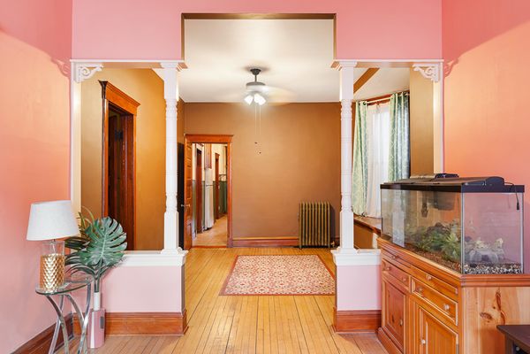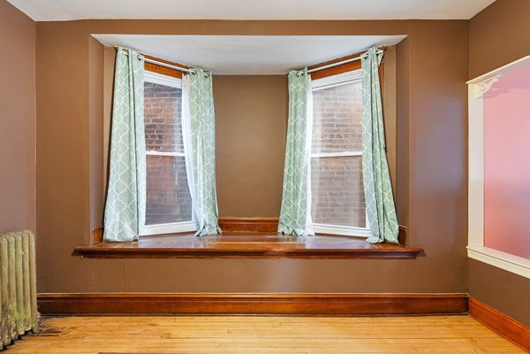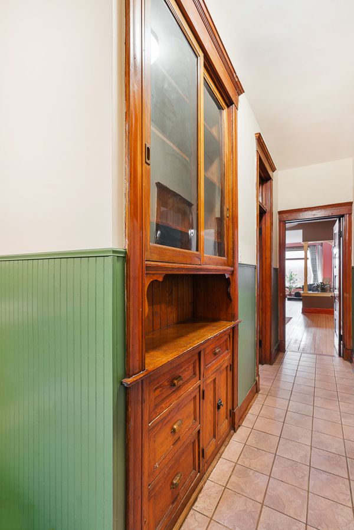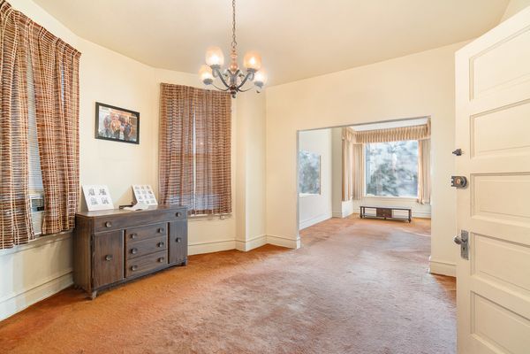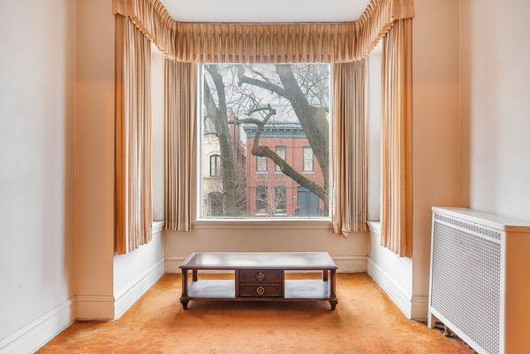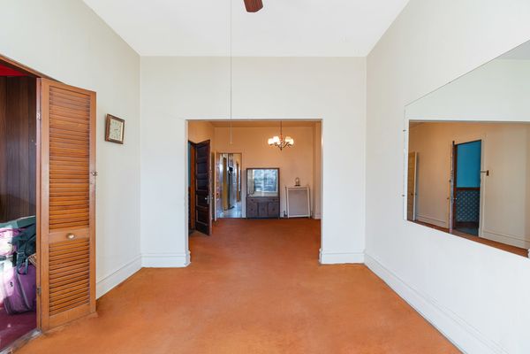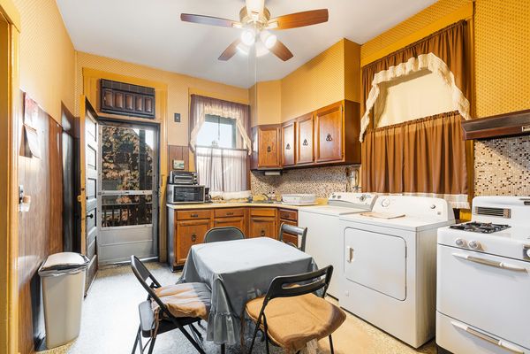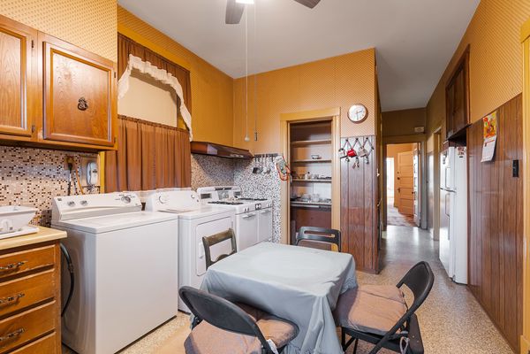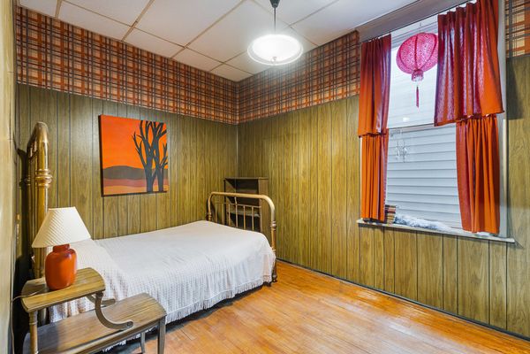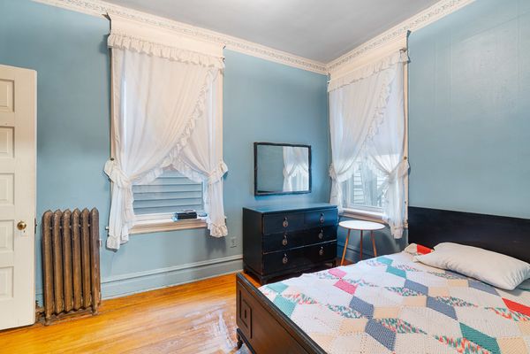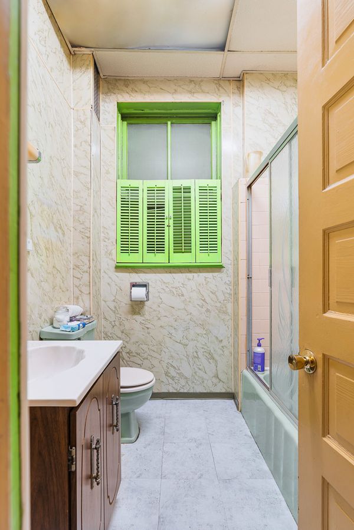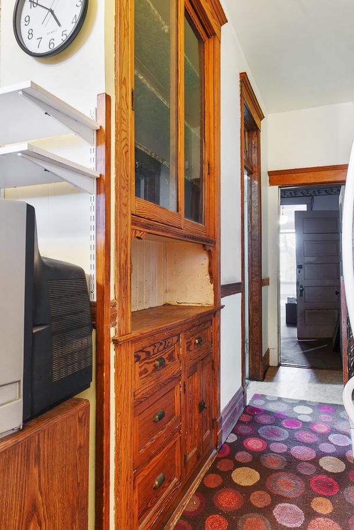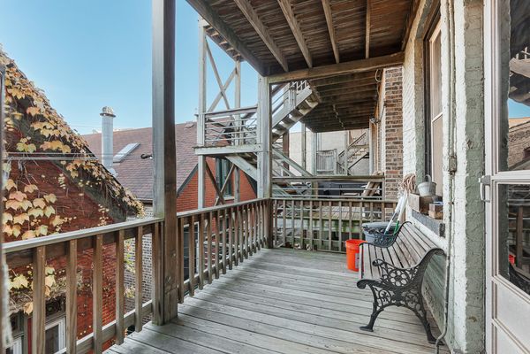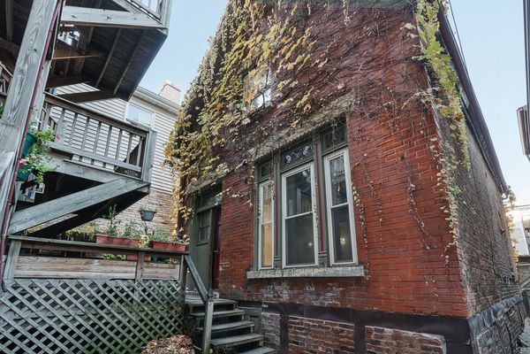2113 N Kenmore Avenue
Chicago, IL
60614
About this home
Mrs. McLean had a charming cottage built in 1887 on what was originally 162 Osgood Street, now 2113 N Kenmore. After a few years she sold the property to Augusta Jacobs, a saloon keeper who then had the cottage picked up and moved to the rear end of the lot, then had a 3 story Greystone built in it's place for a mere $5, 000. That was the beginning of what now stands as a quintessential Lincoln Park property. This timeless gem hasn't graced the market for an incredible 75 years. With rich history and classic Chicago charm, a truly unique opportunity awaits the right buyer. Intricate original details of ornate woodwork on handrails and banisters, French doors, stained glass windows, recessed shutters, and massive picture frame front windows cannot be missed as you walk through the property. The Greystone features 3 units, each roughly 1, 350 sqft with 3 bedrooms and 1 bathroom, a large kitchen, living room, dining room, and outdoor space on the back porch. The basement has just under 8' ceiling height. The coach house boasts nearly 1, 100 sqft with 3 bedrooms, 2 full bathrooms, and an open floor plan on the first floor. Situated in the heart of Lincoln Park on the 2100 block of N Kenmore, a tree-lined street between DePaul University and bustling Armitage Avenue, the location doesn't get any better. History and modernity coexist harmoniously in the neighborhood with lovely parks, dining, shopping, and cultural attractions at your doorstep. This is as Chicago as it gets!
