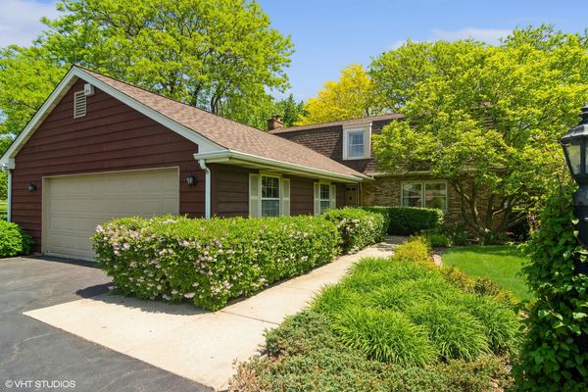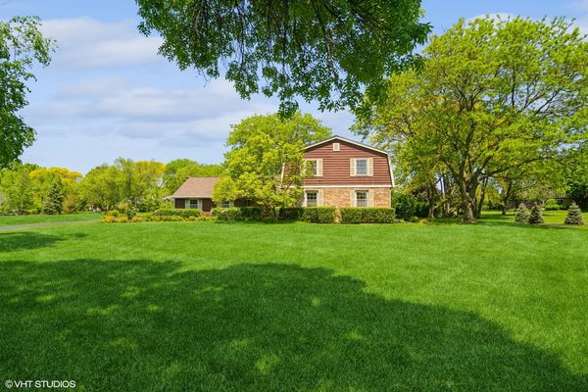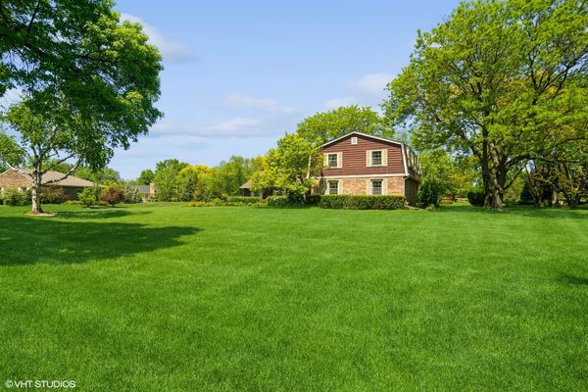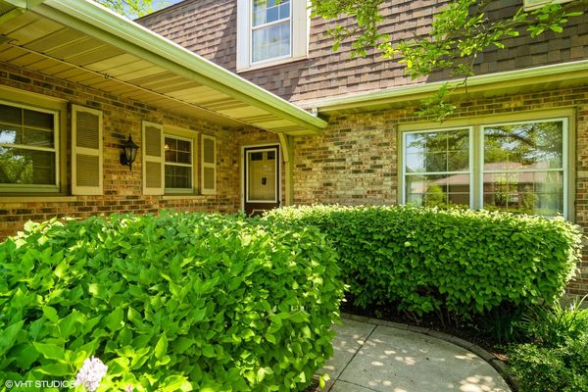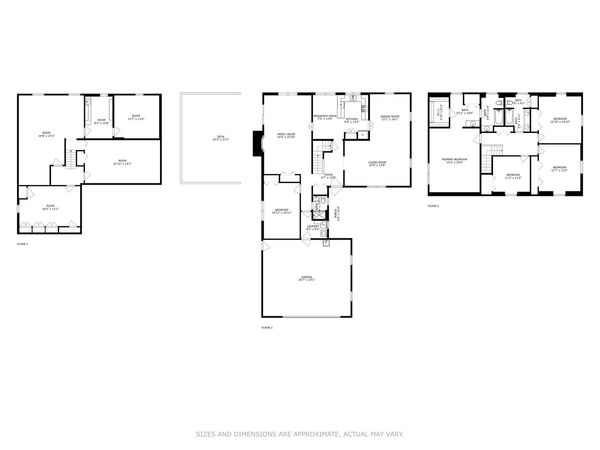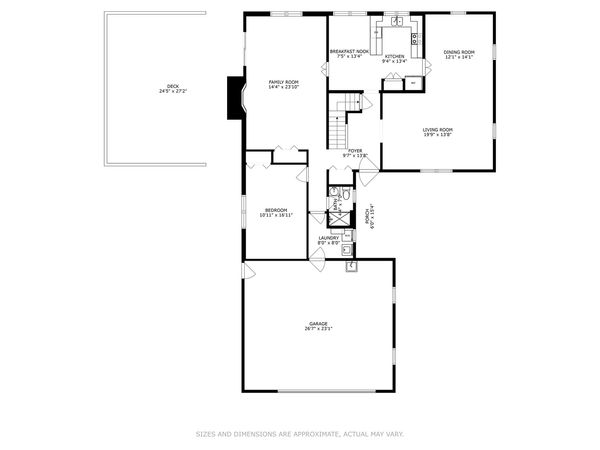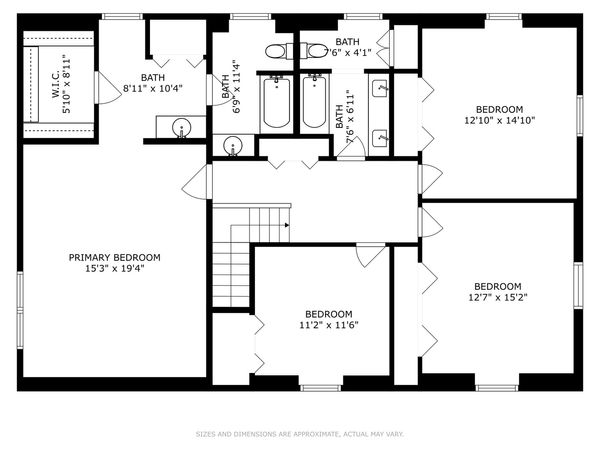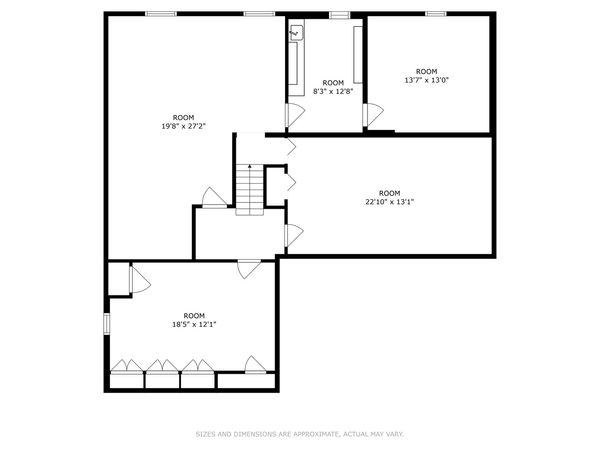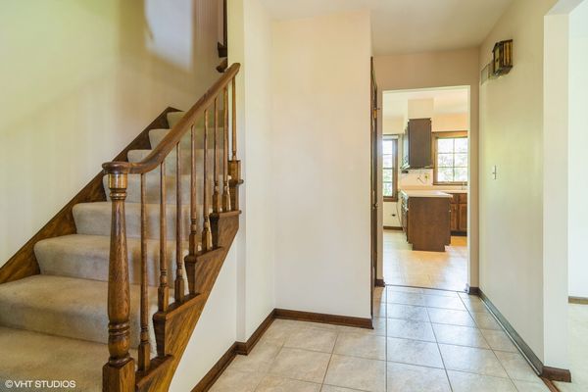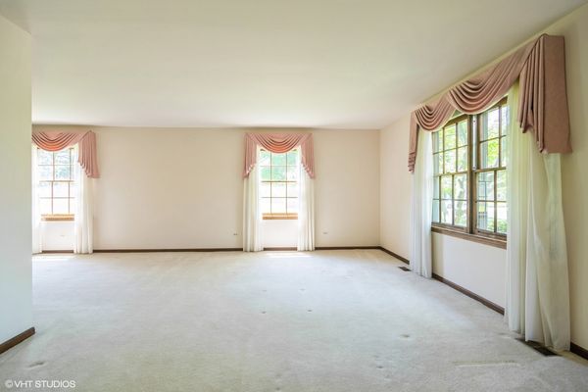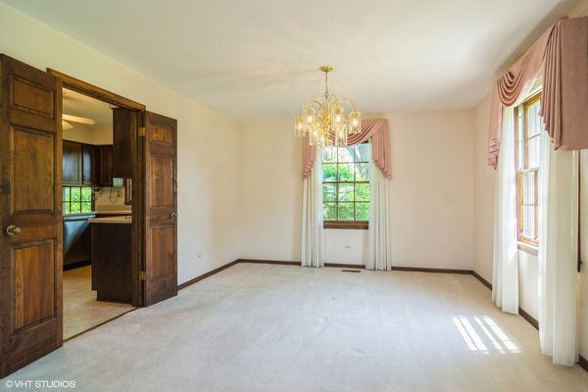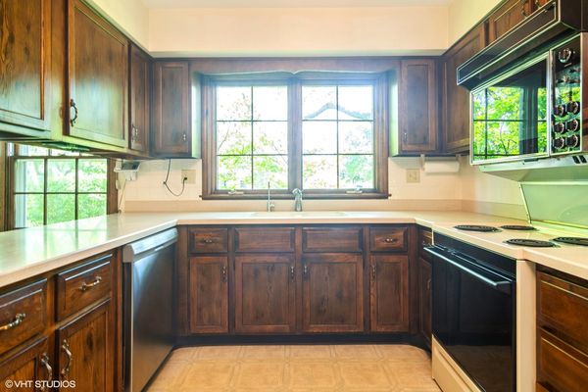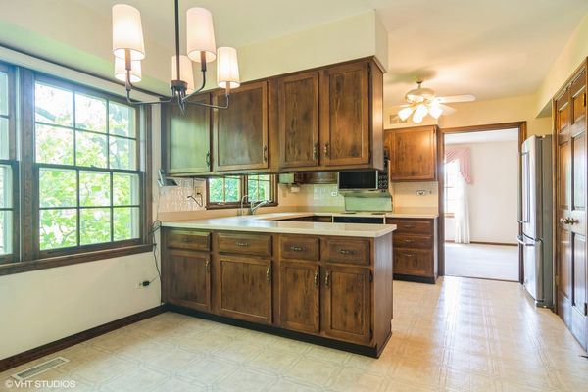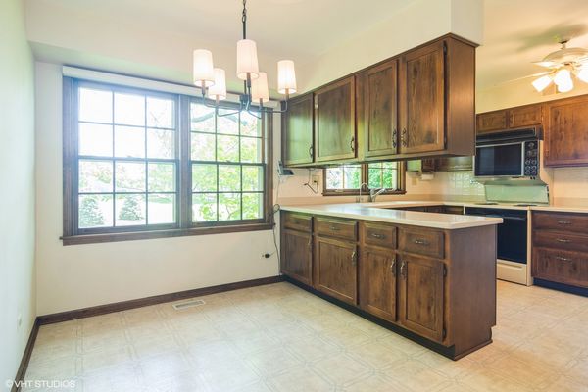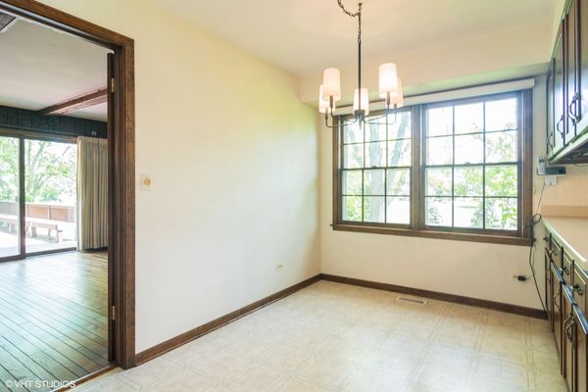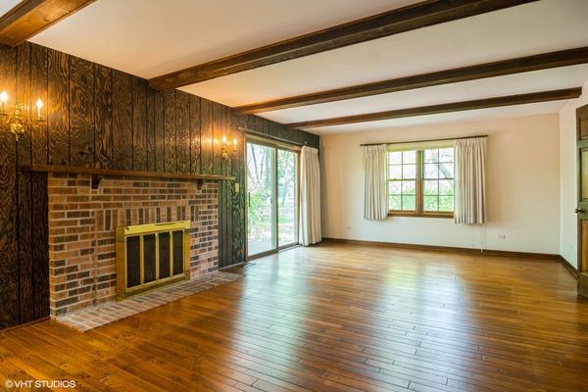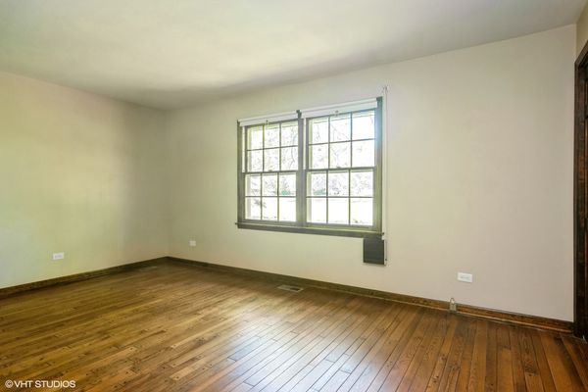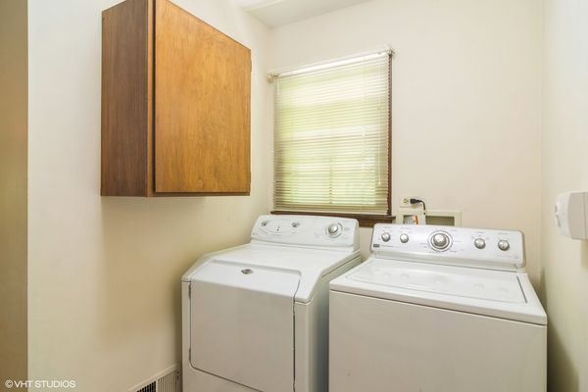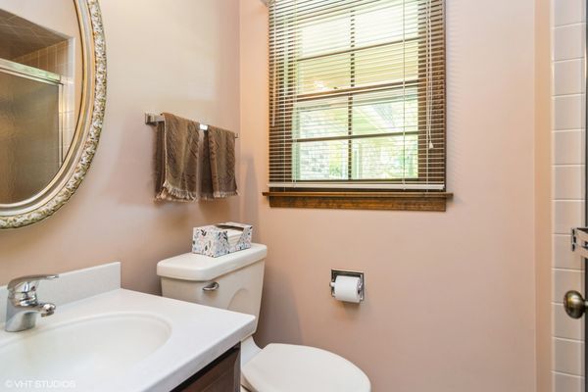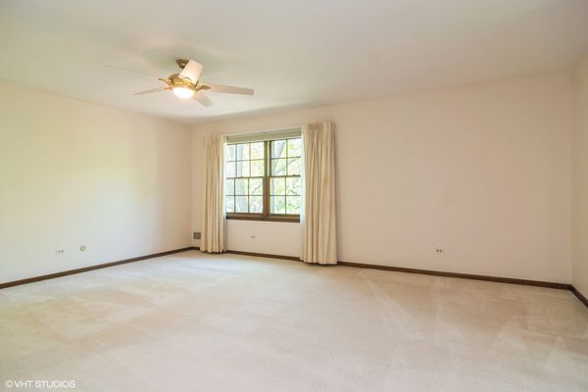2112 Greenock Street
Inverness, IL
60067
About this home
If you have been waiting for that diamond in the rough that is priced right for you to make it your own and have it shine brightly, look no further! This home has been lovingly cared for by the original owners and is just waiting for your decorating ideas. It has great bones, really clean and is located on a lovely interior acre lot surrounded by mature trees that has been professionally landscaped with beautiful lighting. The bedrooms are huge with lots of closets. This home is perfect if you need an in-law quarters or a live-in nanny or caregiver with a first floor bedroom/study and a 1st floor full bath. Many items have been replaced such as the roof with lifetime architectural shingles in 2023, the furnace is 2019, the hot water heater is 2024, the dishwasher is 2024, sump pump is 2023, a giant Trek deck that needs no maintenance and a new stainless steel flue liner in 2024. There is also a new radon mitigation system so no worries about radon. This is the perfect home to build sweat equity and have it just the way you would design it rather than settling for what someone else wanted. Close to train, Woodfield mall, shopping, restaurants, forest preserve and award winning schools.
