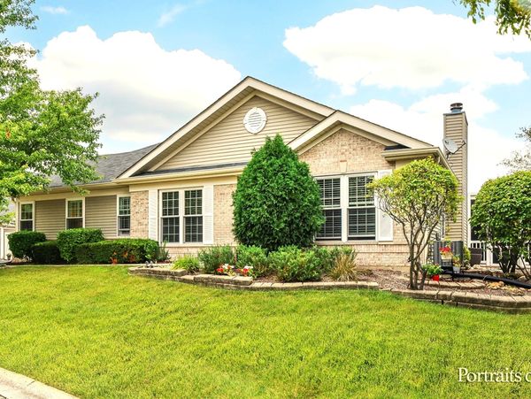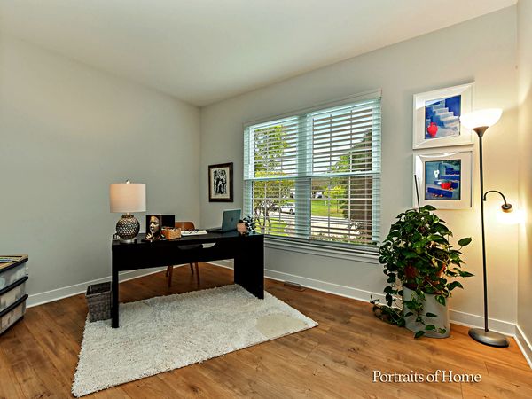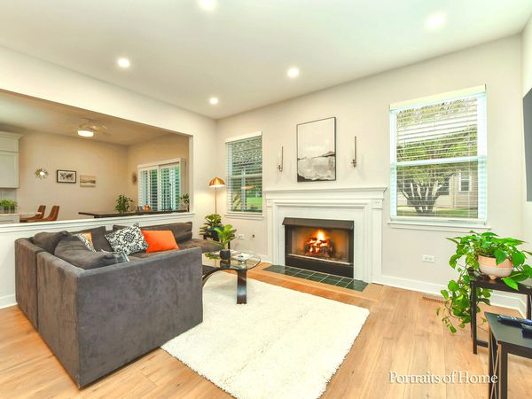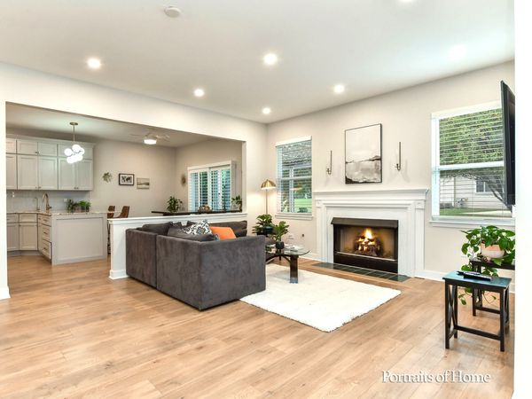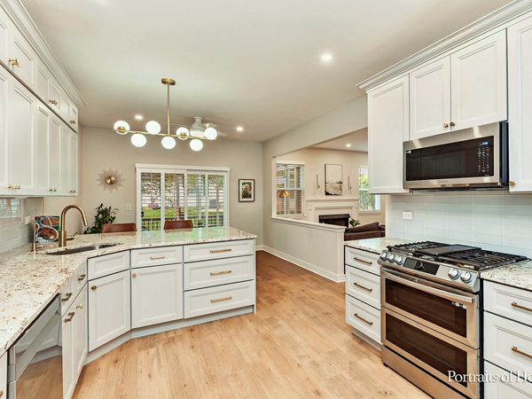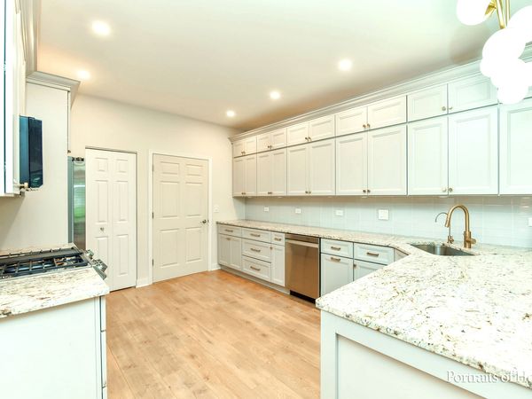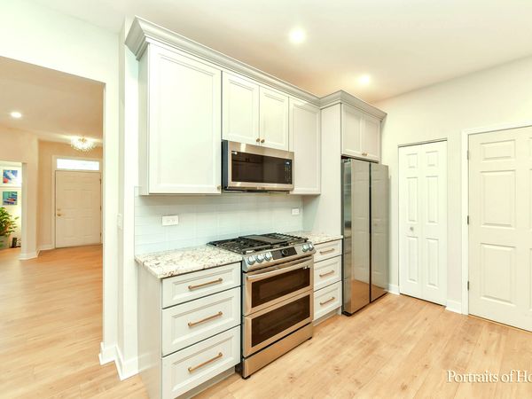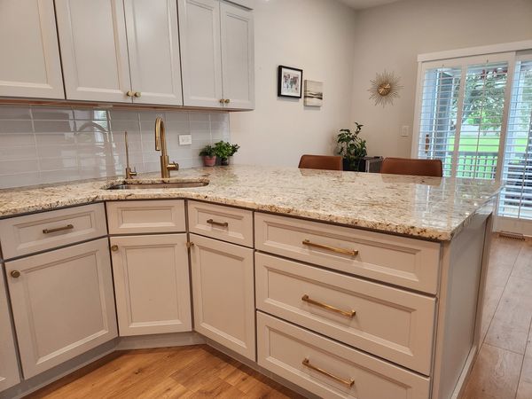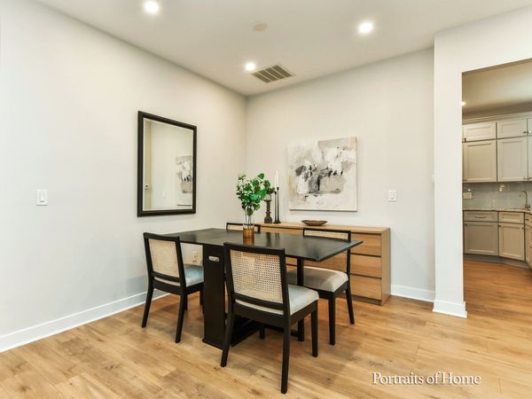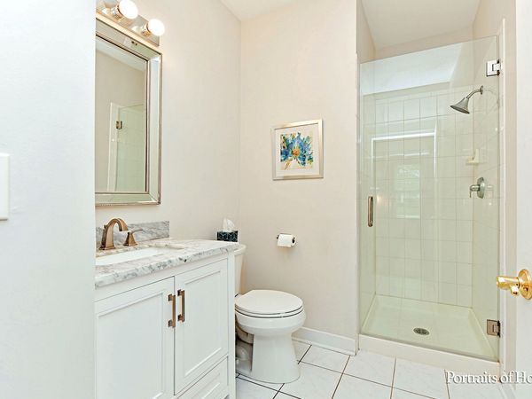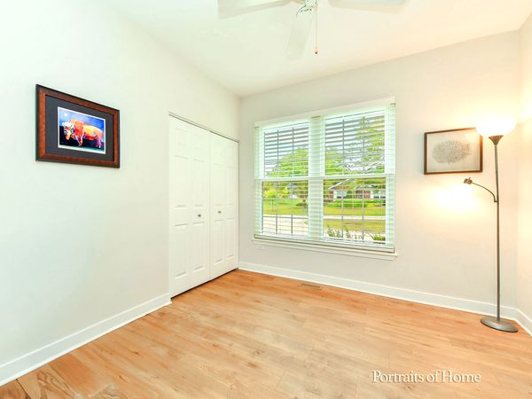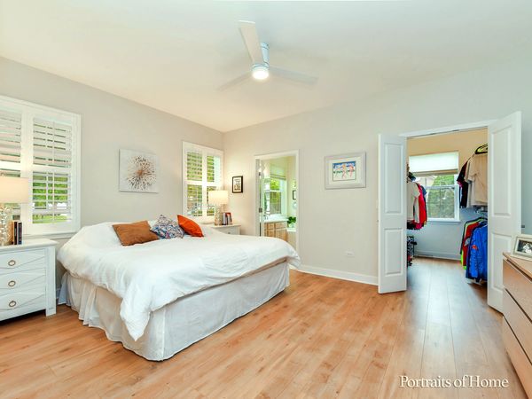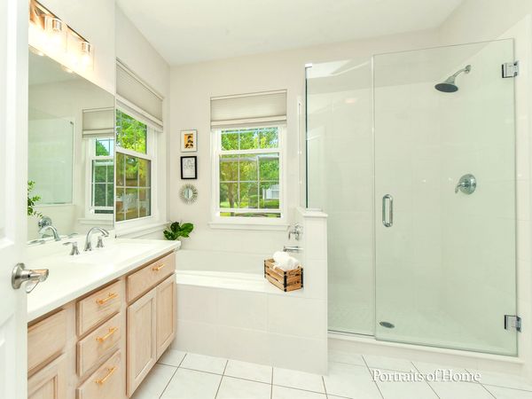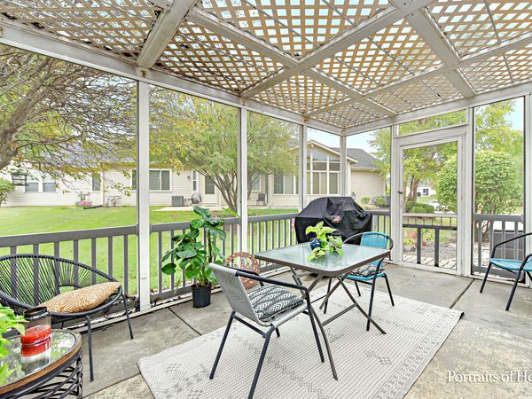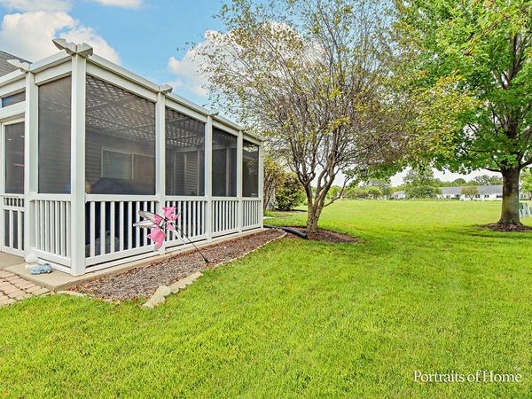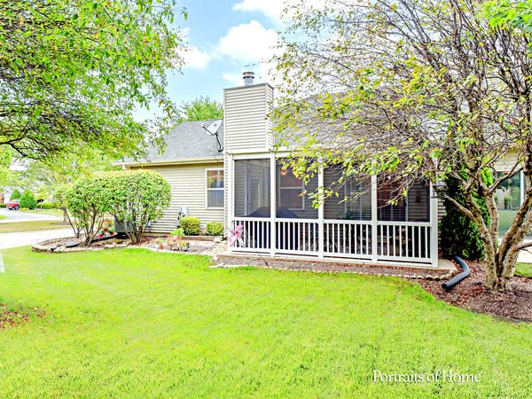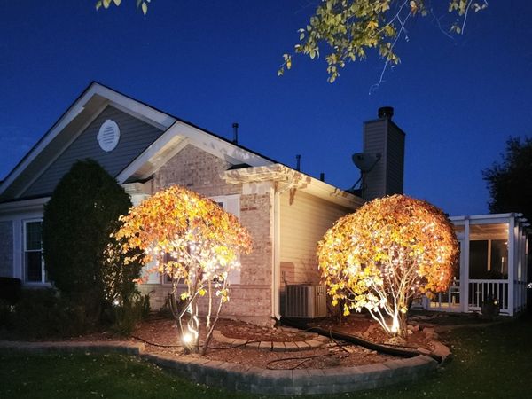21113 W Cypress Court
Plainfield, IL
60544
About this home
MLS# 12128966 Absolutely stunning end-unit ranch townhome completely rehabbed. Features a screened patio overlooking the 7th fairway of the Blue course. Everything has been done: Professionally designed Kitchen with 42" dove grey cabinets, new SS appliances, oversized granite countertop for cooking and entertaining. New luxury 6 inch plank flooring with 4" baseboard trim throughout. Open concept living/dining areas perfect for hosting formal gatherings; contemporary light fixtures and recessed lighting throughout; gas fireplace with custom mantel/surround; plantation shutters on patio door; Updated bathrooms with frameless shower doors, marble vanity tops, new faucets. New windows - the list goes on! Furnace, A/C, water heater (2022). Roof (2017). Versatile 3rd bd can be Office. In Carlisle homeowners' association (Dupage taxes cheaper than Will County.) Located in popular Carillon Plainfield 55+ active adult community; 24-hour security, 3 swimming pools, pickleball courts, clubhouse, exercise room. Schedule a showing now -this will go fast!
