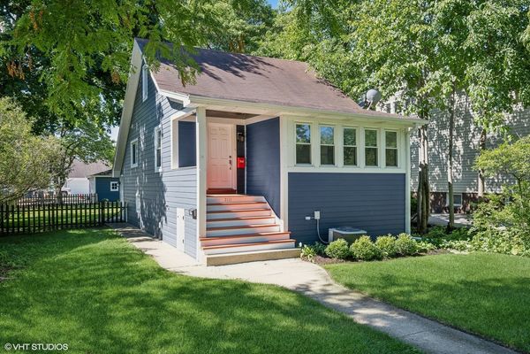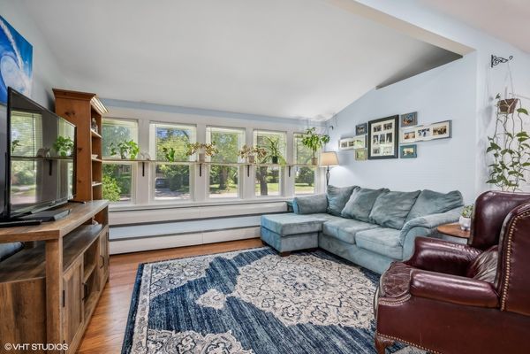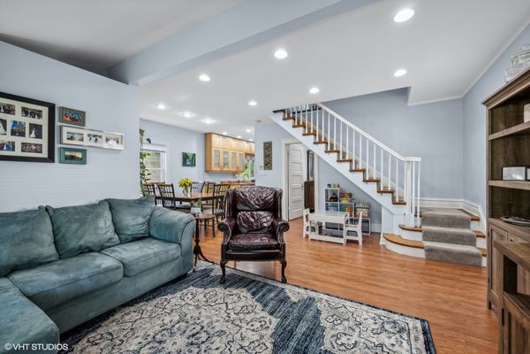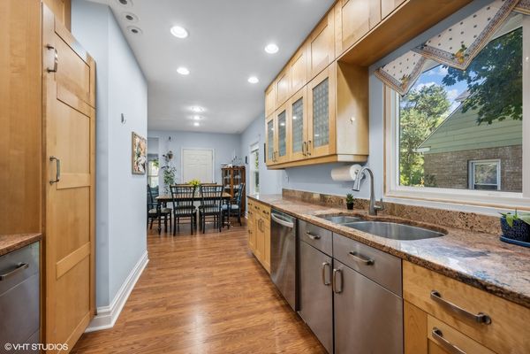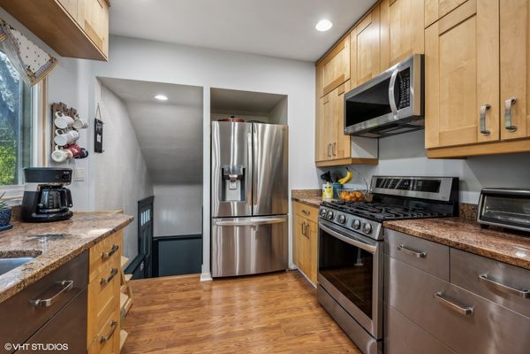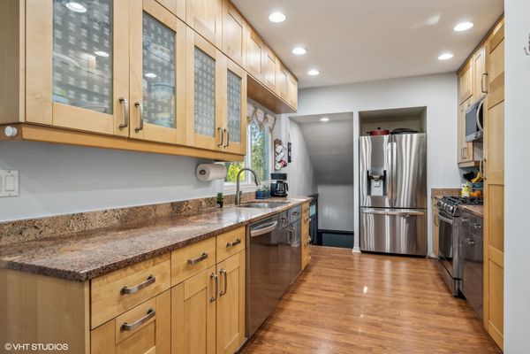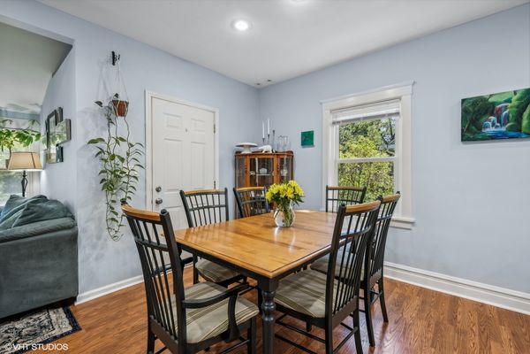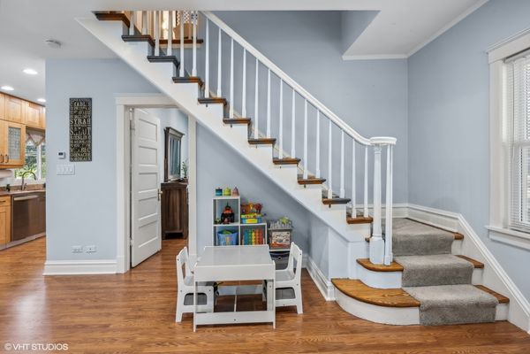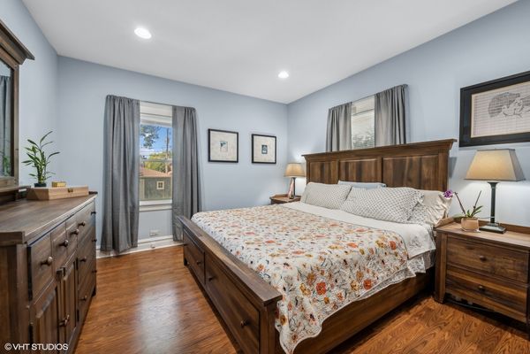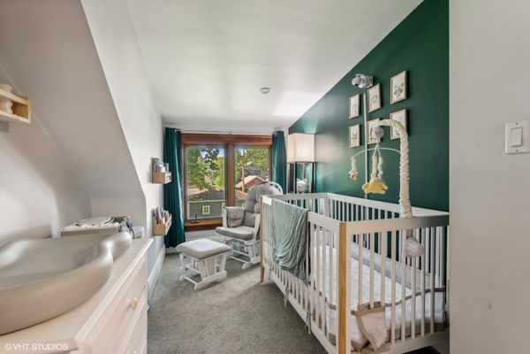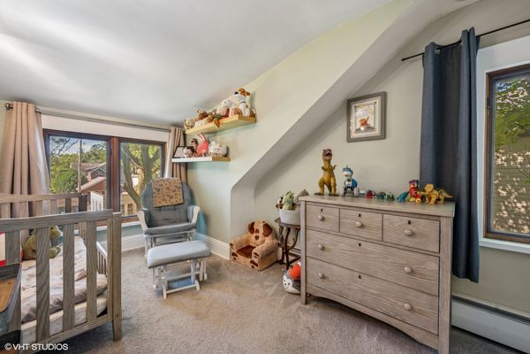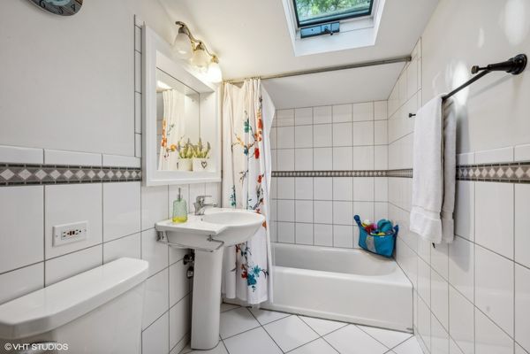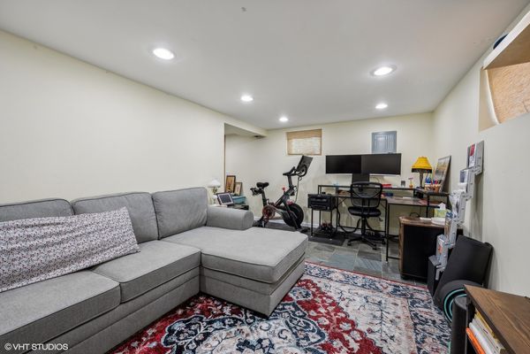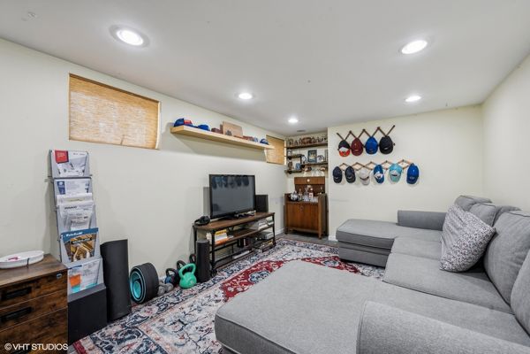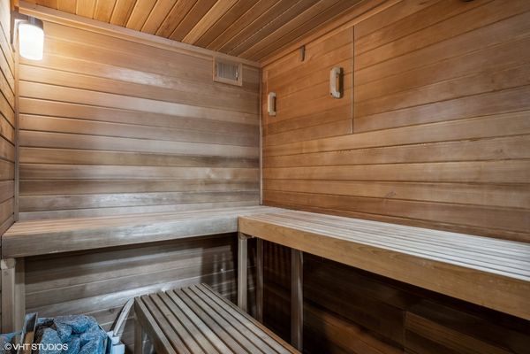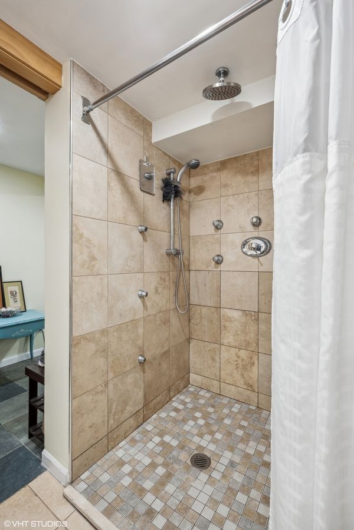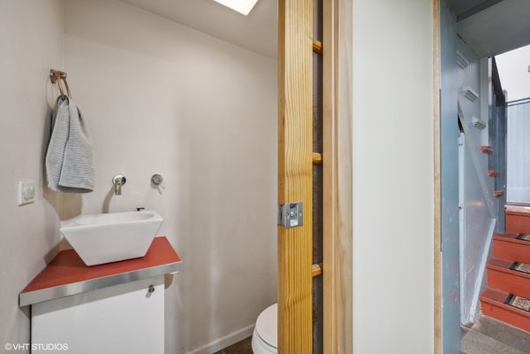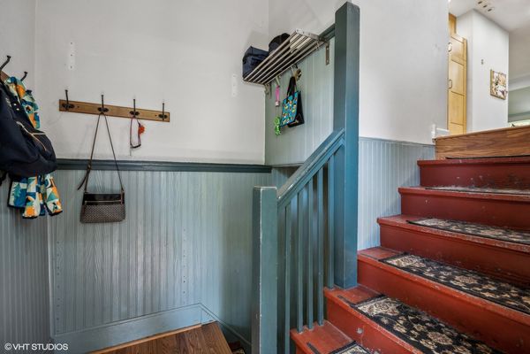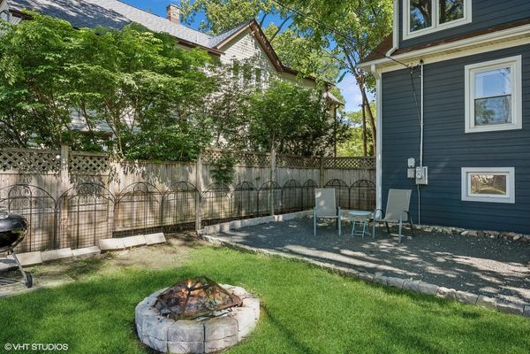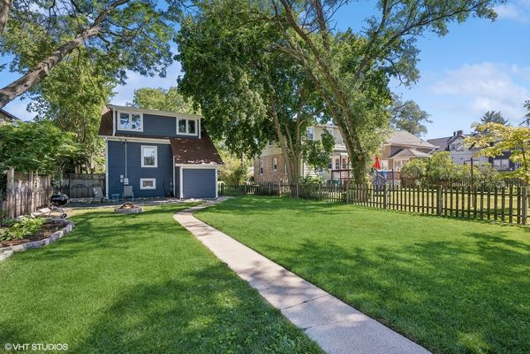2111 Lake Avenue
Wilmette, IL
60091
About this home
Welcome to this inviting two-story home situated on an oversized 174.8' x 50' lot in the picturesque town of Wilmette. Boasting an ideal layout with seamless flow, this home is perfect for modern living and entertaining. The main level features an updated kitchen with ample granite counter space, custom cabinetry, and a 2-year old LG stainless steel appliance package. It opens to a dining area and a sun-filled living room, offering plenty of space for gatherings and relaxation. A large primary bedroom on this floor adds convenience and privacy. Upstairs, discover two additional bedrooms and a full bath, providing comfortable accommodation for family or guests. The fully finished basement enhances the living space with a large family room, a full bath, and sauna room. Peace of mind is ensured with a sump pump, ejector pit, and battery back-up. Step outside into the generous backyard oasis, featuring a paver patio space with a fire pit, expansive grassy area for kids to play, and lush landscaping for added privacy and beauty. A 2.5 car garage with a new garage door completes this exceptional property. New owners will enjoy the coziness and efficiency of boiler heat complemented by central AC with a SpacePack. Recent updates by the current owners include new carpeting, flooring, window replacements, and a new kitchen appliance package, as well as a new washer/dryer. Located in the desirable community of Wilmette, close to schools, parks, and amenities, this home offers both charm and functionality.
