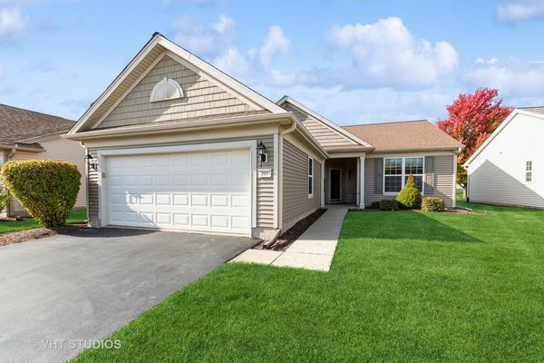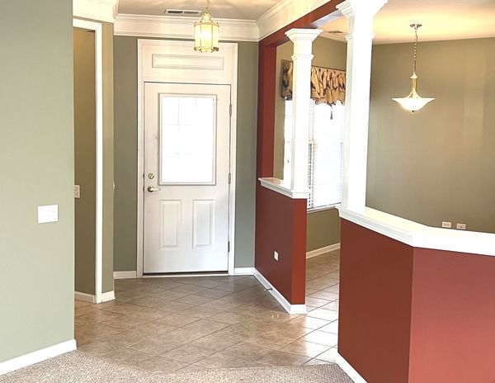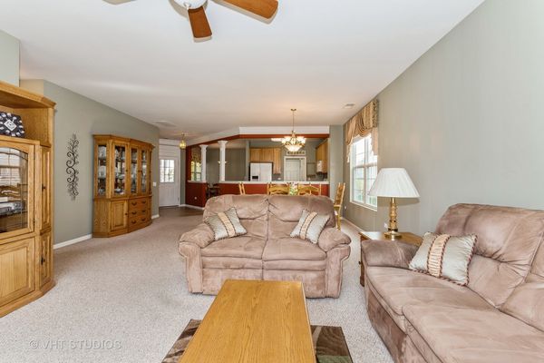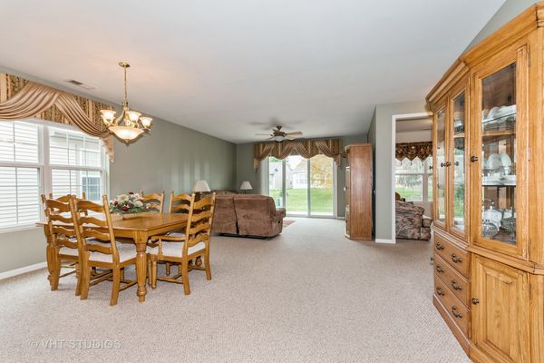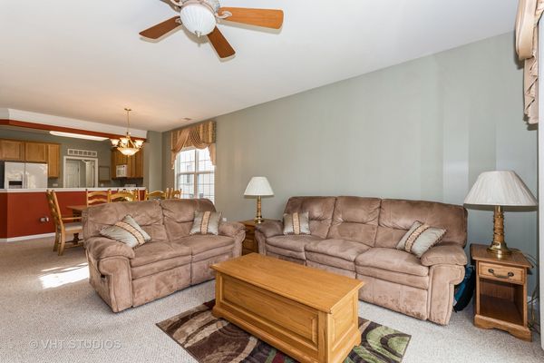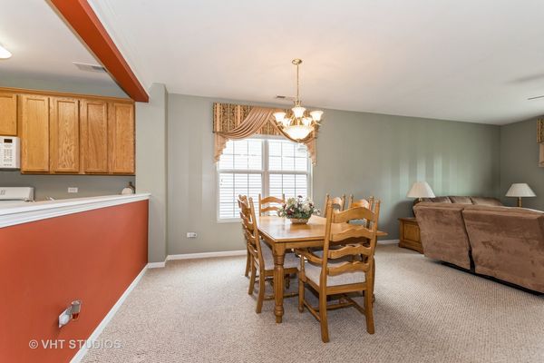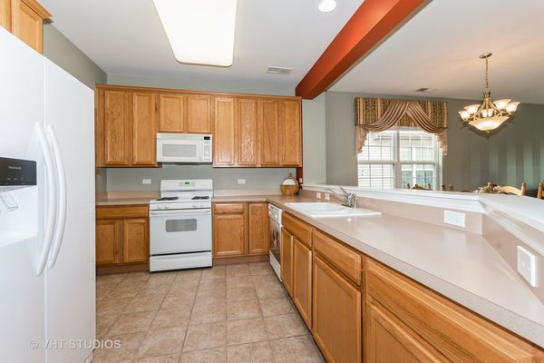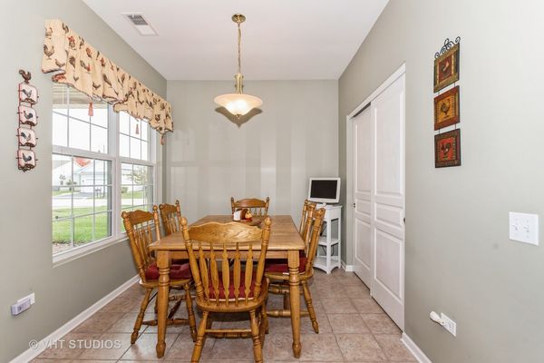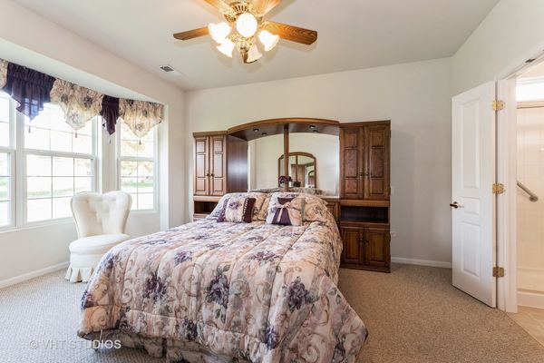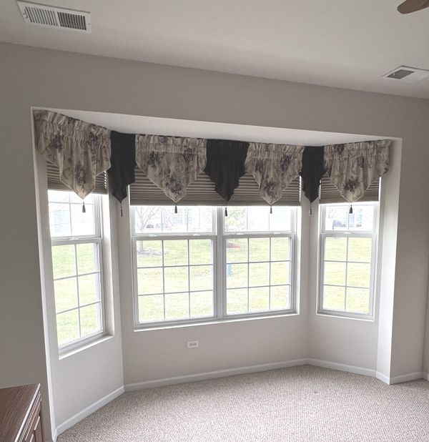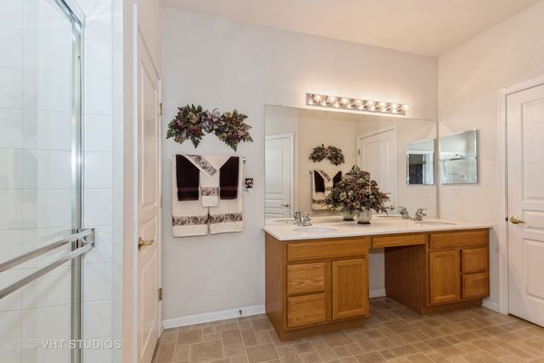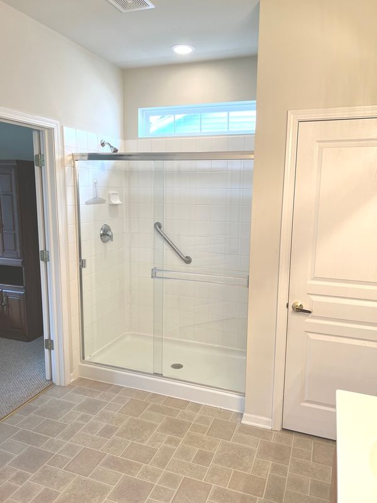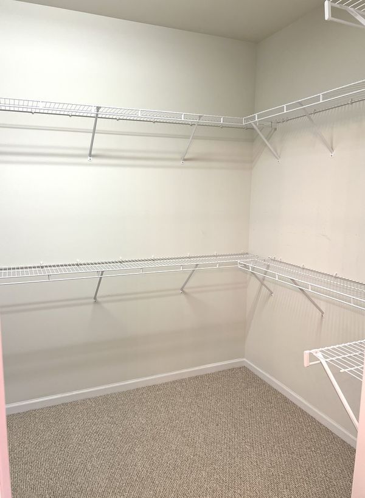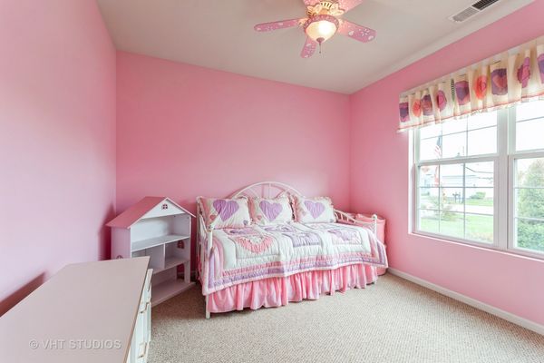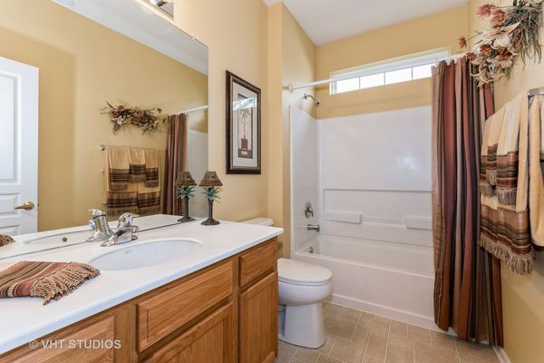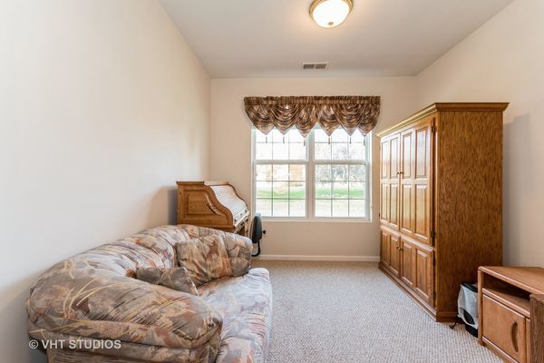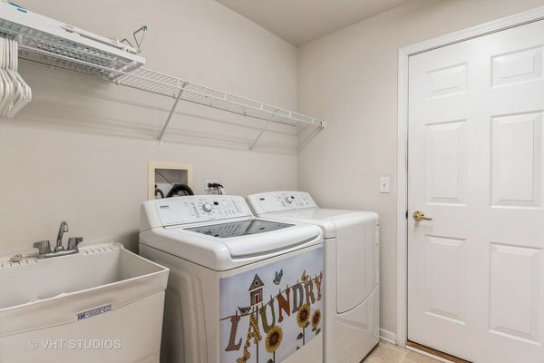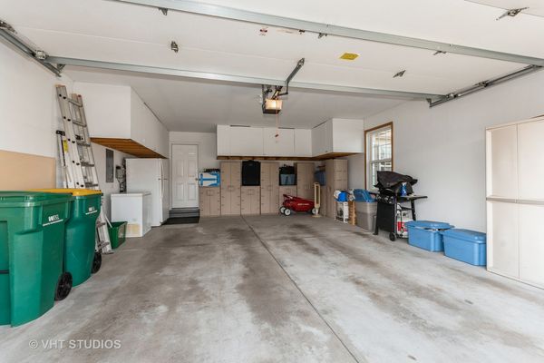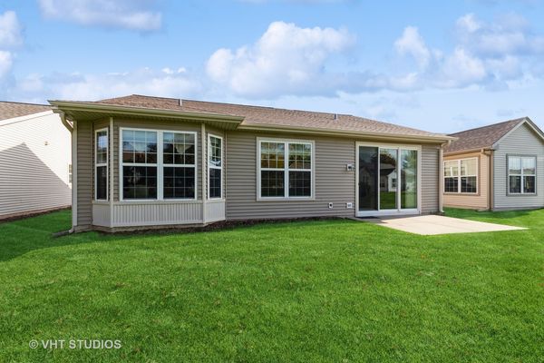211 Prideland Drive
Shorewood, IL
60404
About this home
Motivated Seller...Spring is right around the corner!!! Beautiful impeccably kept 2 bedroom, 2 bath home with a den in the prestigious Del Webb community in Shorewood. Upon entering the foyer enjoy the open floor plan layout that creates such an inviting atmosphere, that allows ease of movement from room to room. The kitchen offers an ample cooking area, a large pantry and an eat in kitchen, perfect for casual dining. The dining room and living room create a great space for entertainment. The primary bedroom features a large walk-in closet and private bath. In addition to the 2nd bedroom there is a den which can be used as a sitting room, a 3rd bedroom, or an office. Enjoy the resort style clubhouse which offers a state-of-the-art fitness center, indoor and outdoor lap pool, tennis, basketball courts, walking and bike trails, and so much more. The siding is brand new, and a partial roof was completed in September of 2023. Also, please ask your agent for the link to view the wonderful amenities available in the Shorewood Glen Del Webb community.
