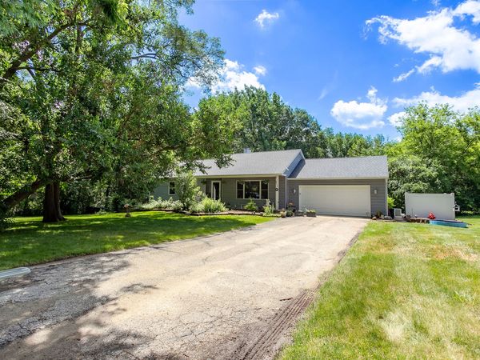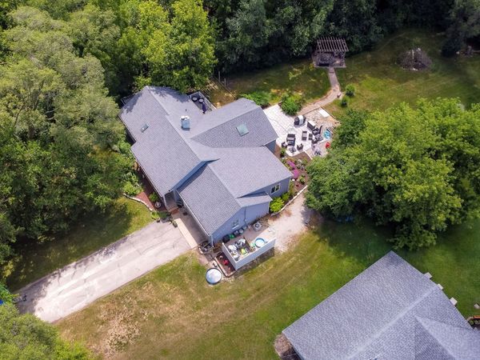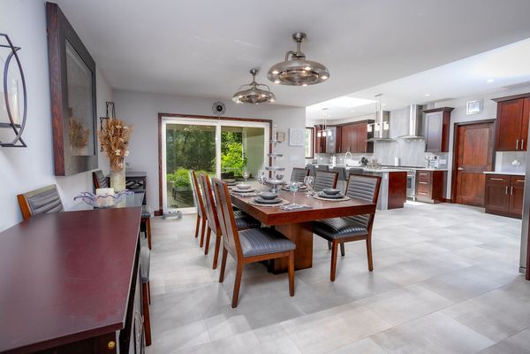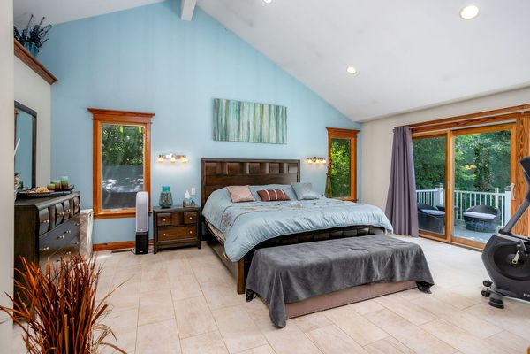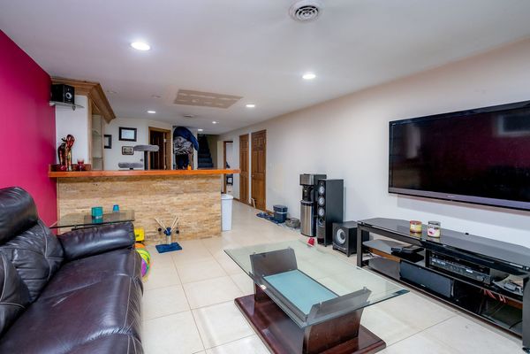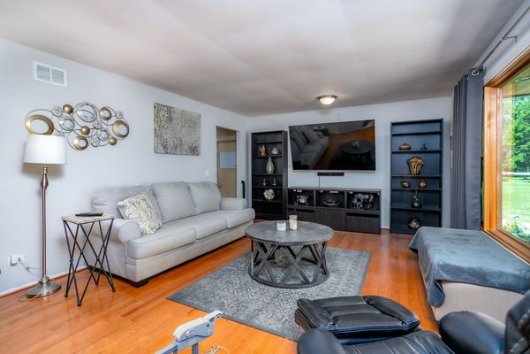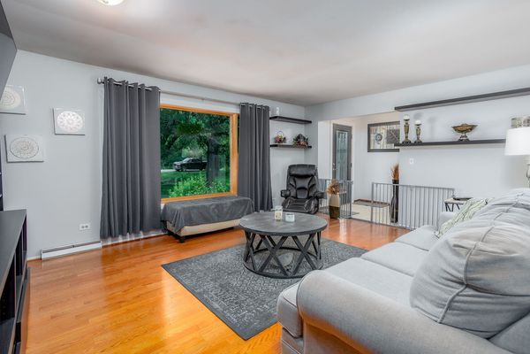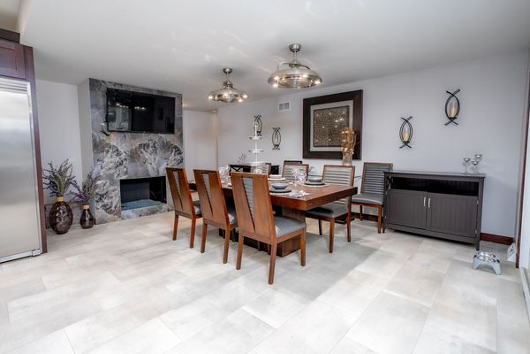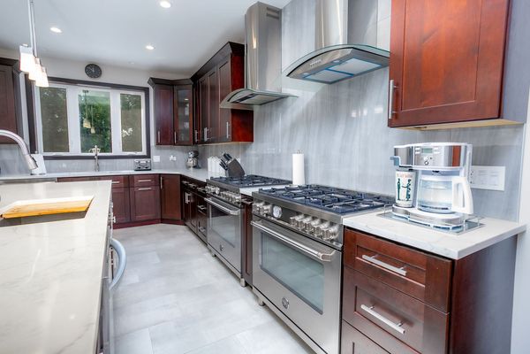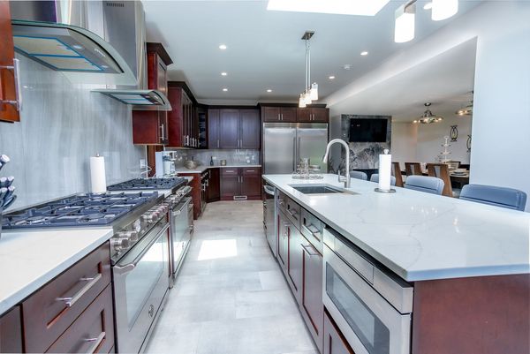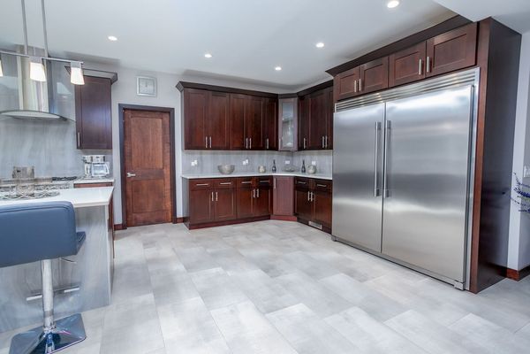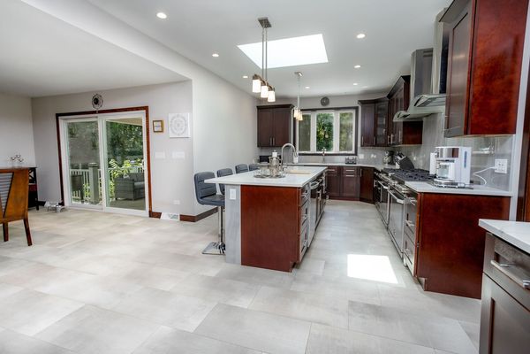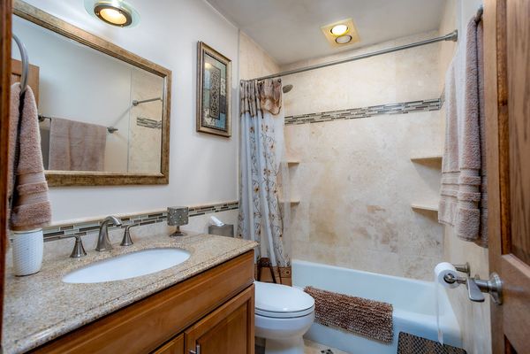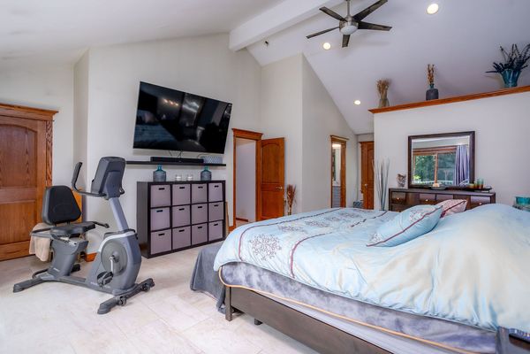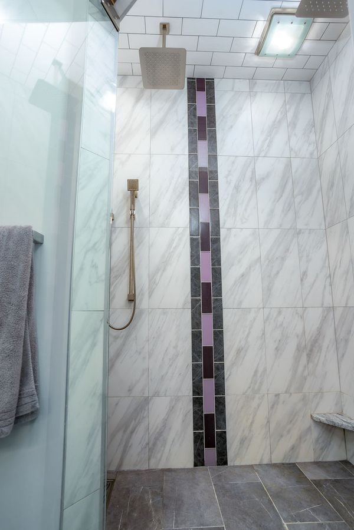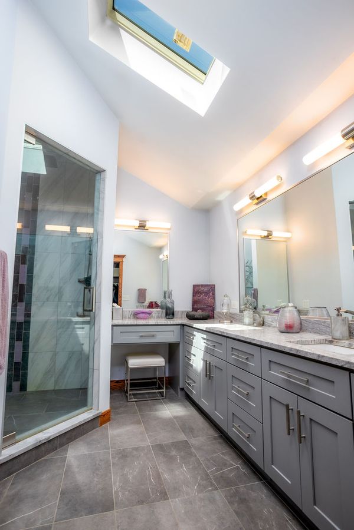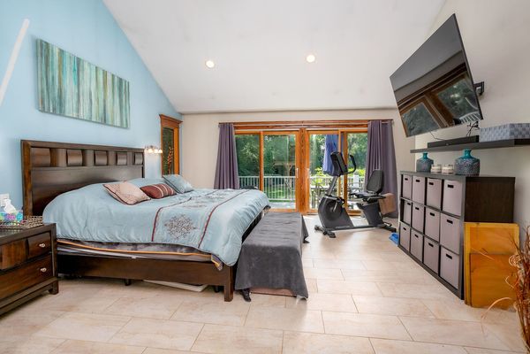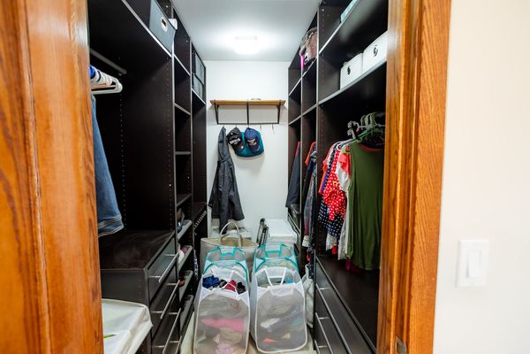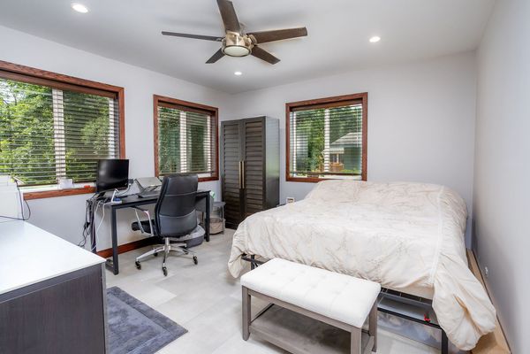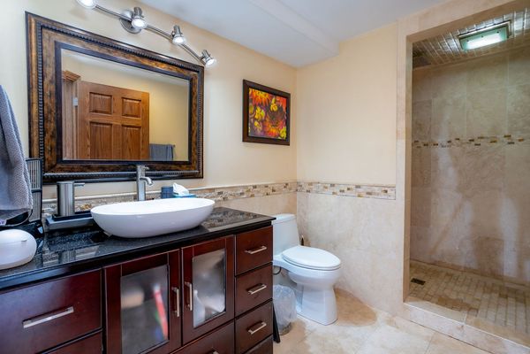211 Oak Crest Road
Cary, IL
60013
About this home
Step into this stunning home with just under 2, 000 sq ft of beautifully renovated living space, nestled at the end of a quiet cul-de-sac. With vaulted ceilings throughout, this home feels open, airy, and ready to welcome you. The heart of this home is the chef's kitchen, completely remodeled in 2022. Perfect for those who love to cook and entertain, it features dual 48-inch stoves, dual kitchen sinks, dual dishwashers, and an impressive 72-inch wide refrigerator. Whether you're hosting cozy family dinners or lively gatherings with friends, this kitchen has everything you need. Retreat to the spacious master suite, where you'll find soaring vaulted ceilings that create a sense of luxury and relaxation. The master bathroom is a true spa experience, featuring dual rainfall shower heads and dual handheld wall-mounted shower heads for the ultimate in comfort and convenience. The home also offers an additional 1, 350 sq ft of finished space in the basement. Here, you'll find a third bedroom, providing privacy and comfort for guests or family members. Plus, there's a versatile bonus room with a huge closet that can be used as an office, playroom, or home gym to suit your lifestyle. Situated on over 3/4 of an acre, this property offers ample space for outdoor activities and relaxation. The expansive backyard backs up to a beautiful wooded forest preserve, providing a serene and picturesque setting. Imagine enjoying your morning coffee while taking in the natural beauty and tranquility right in your own backyard. Enjoy peace of mind with the extensive exterior upgrades completed in 2021, including a new roof, new gutters, new fascia, new soffit, new siding, and a new garage door with an opener. These updates not only boost curb appeal but also ensure lasting quality and reliability. Located in one of the highest-rated school districts in the state, this home offers both luxury and an exceptional educational environment for your family. With its inviting layout, high-end finishes, and comprehensive upgrades, this home is perfect for entertaining and enjoying life's finest moments. Don't miss the chance to make this exceptional property your own!
