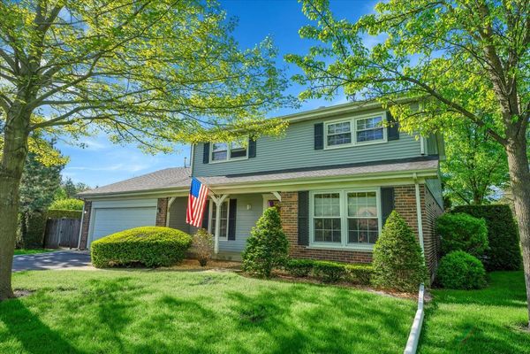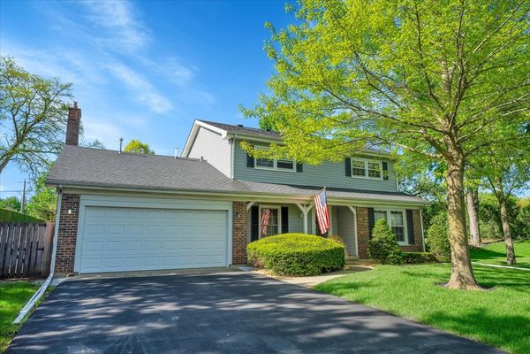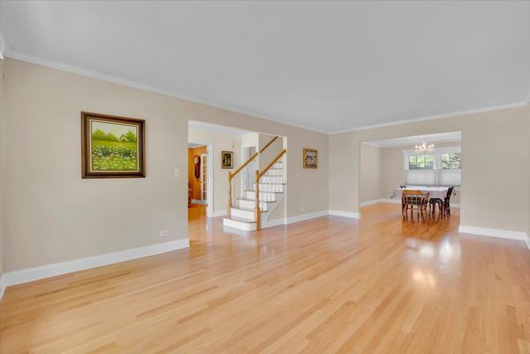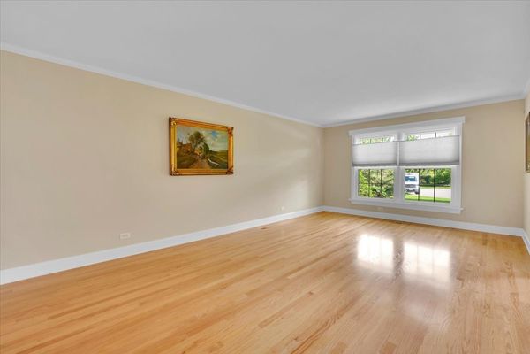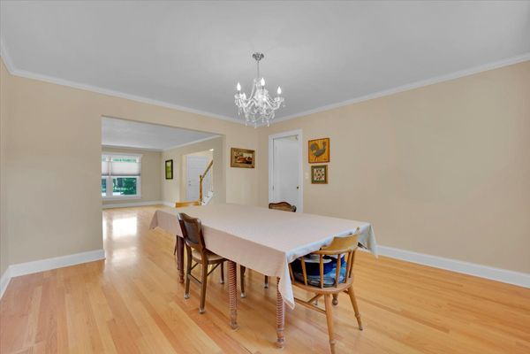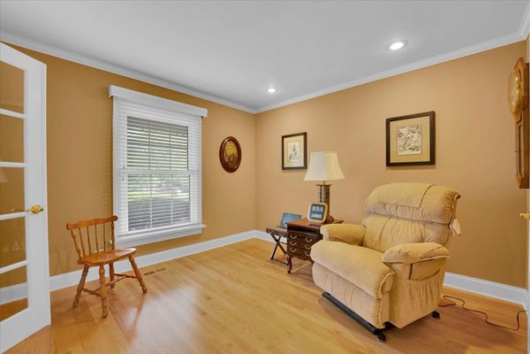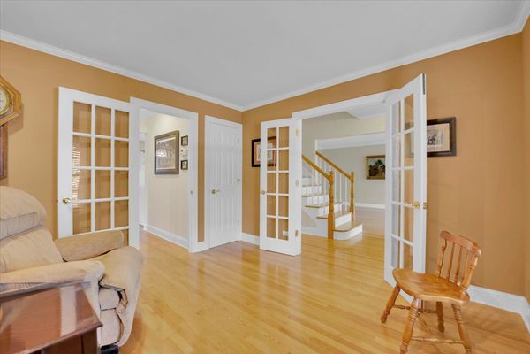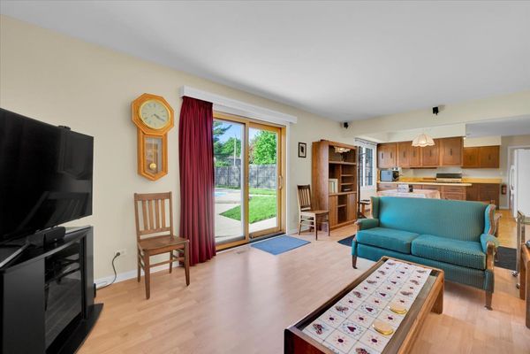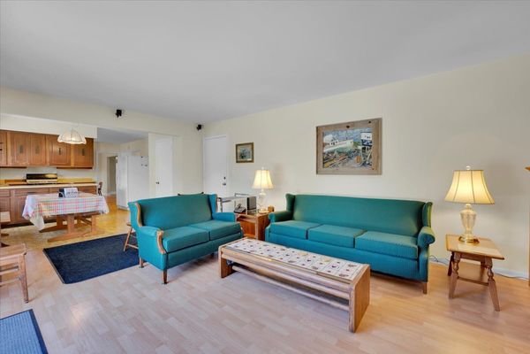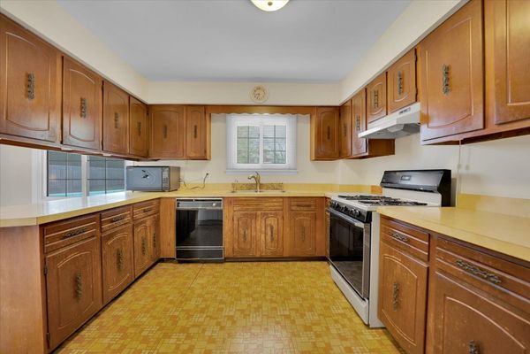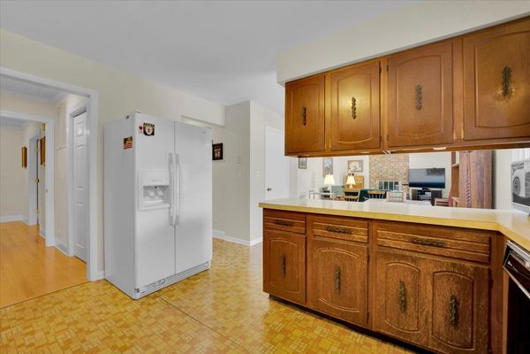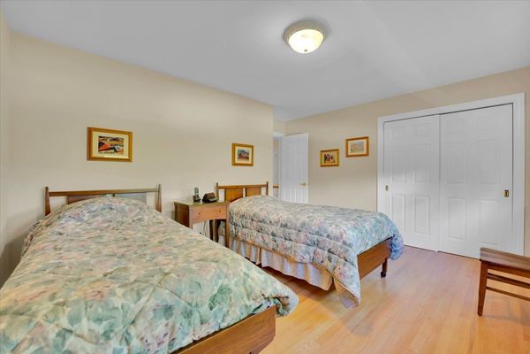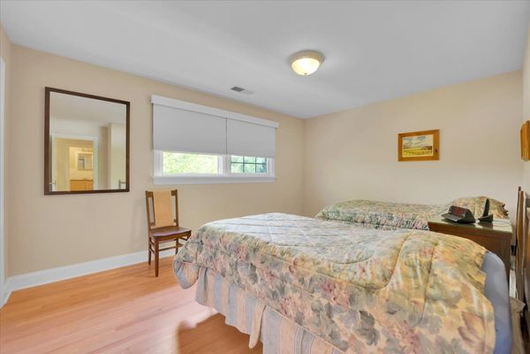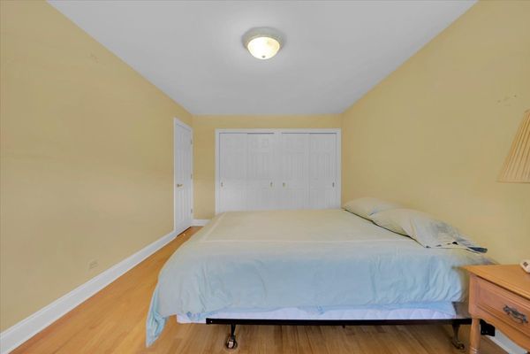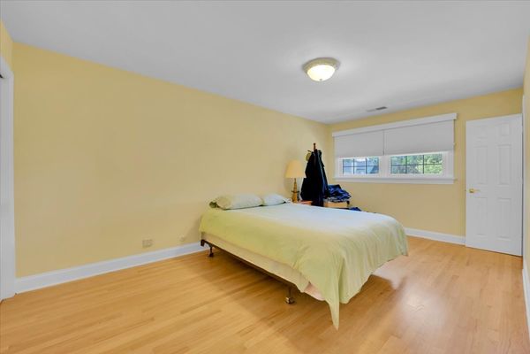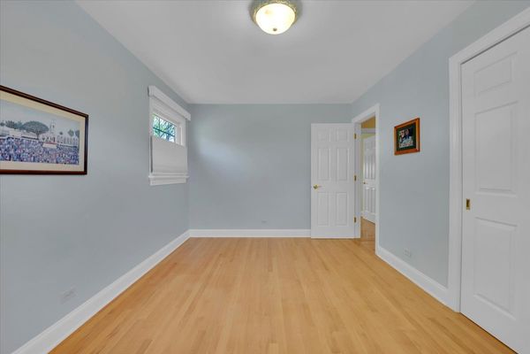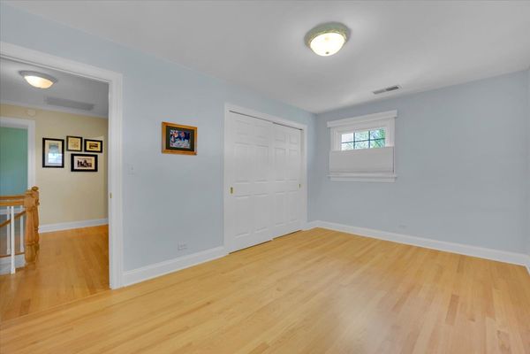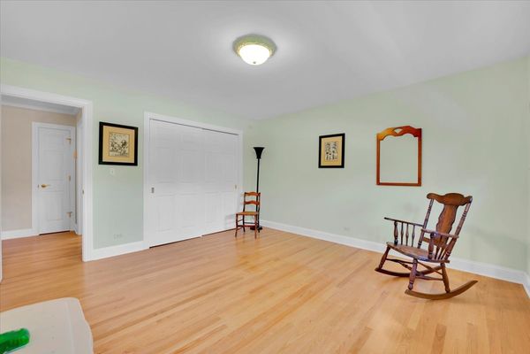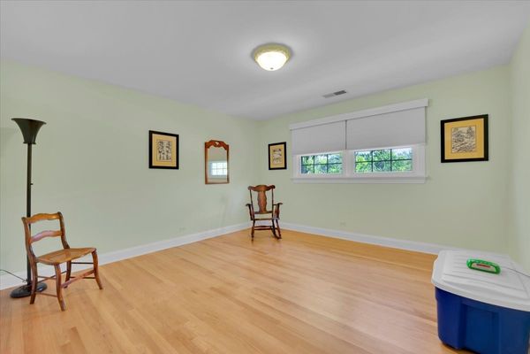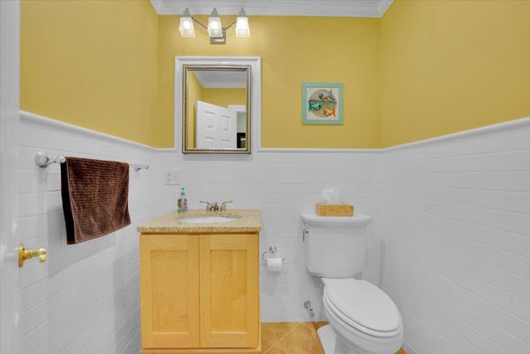211 North Parkway
Prospect Heights, IL
60070
About this home
PLEASE SUMMIT ALL OFFER'S BY MON. 5/13 AT NOON. This is the one you've been waiting for! Step into luxury with 4 generously sized bedrooms and gleaming hardwood floors throughout. Upstairs, both baths boast heated floors for added comfort and convenience. On the main level, you'll find a spacious living room perfect for entertaining, along with a convenient office space. The kitchen opens seamlessly to the family room, offering sliders that lead to your very own private oasis. Hosting dinner parties is a breeze in the big dining room, while the finished basement with a second kitchen, living room, and bedrooms presents endless possibilities - ideal for an in-law suite or additional living space. With a total of 13 closets throughout, storage is never an issue. Other notable features include a roof just 8 years old, zoned HVAC for optimal comfort, and an oversized heated garage. Step outside to discover the enclosed pool area, creating the perfect setting for your summer retreat. Plus, with separate yard areas to hang out, there's plenty of space to enjoy outdoor living. This home has been meticulously maintained but is being sold "as is" - don't miss your chance to see it before it's gone! Schedule your showing today and make your homeownership dreams a reality!
