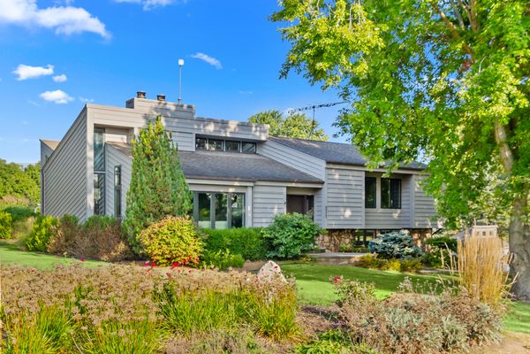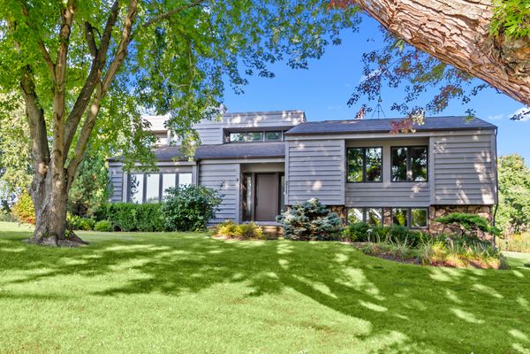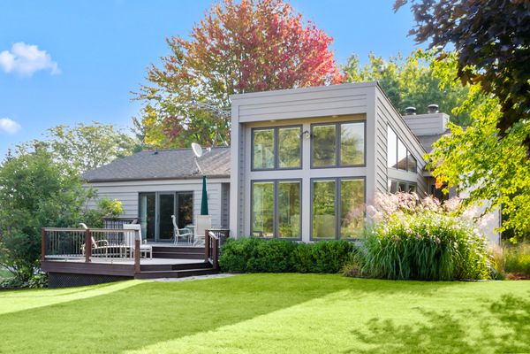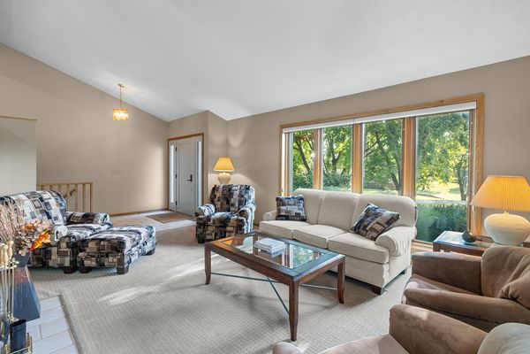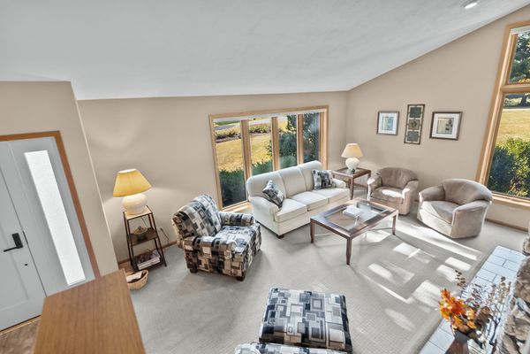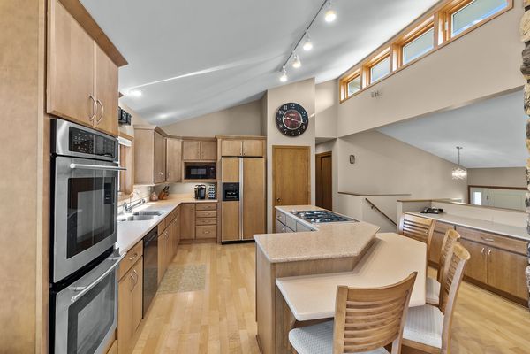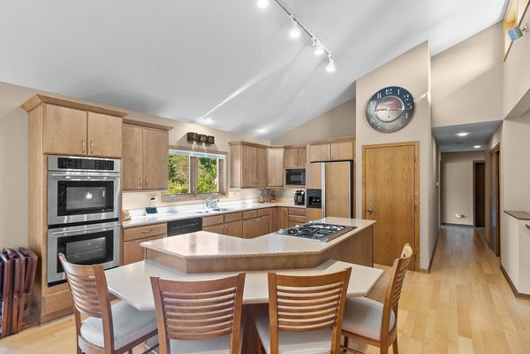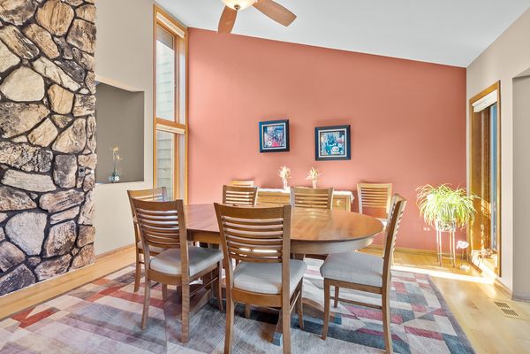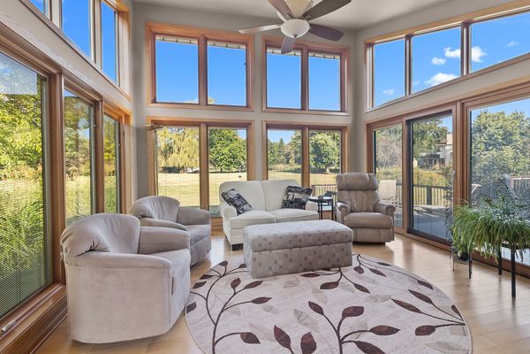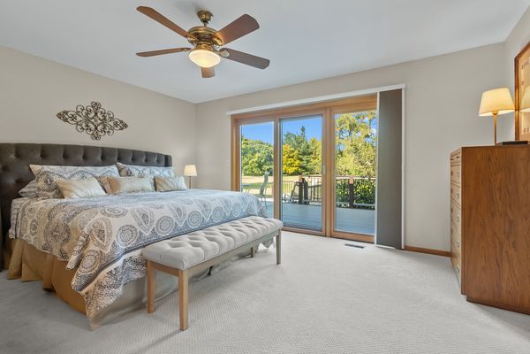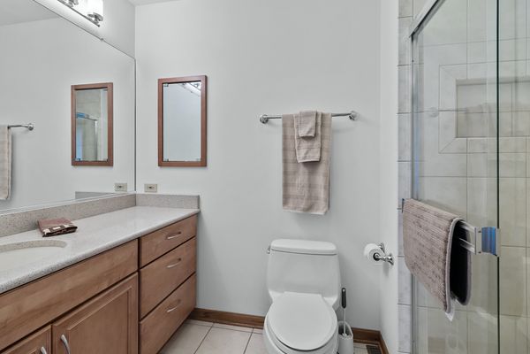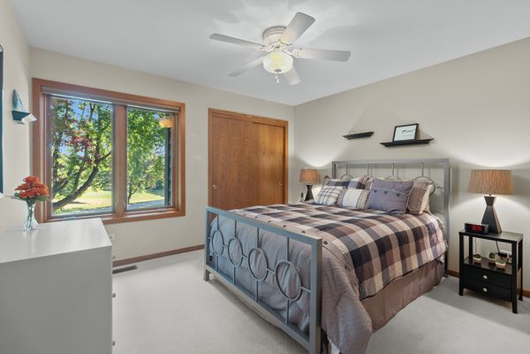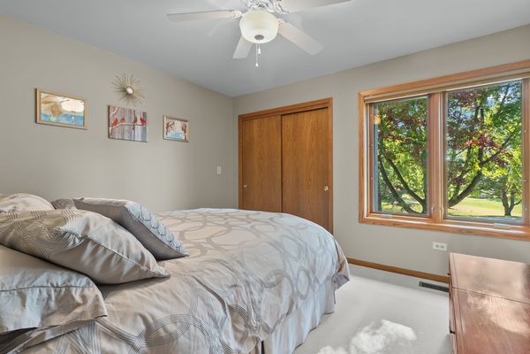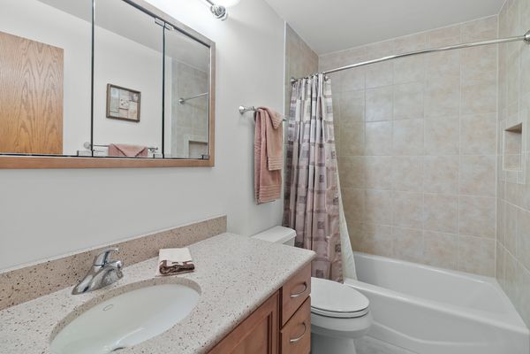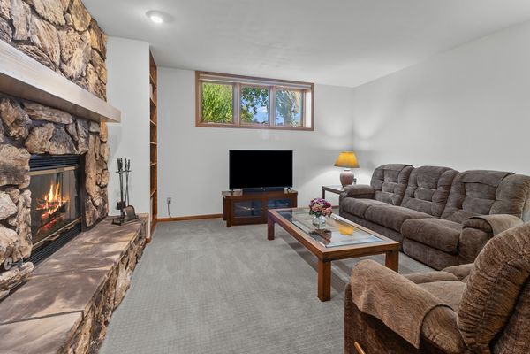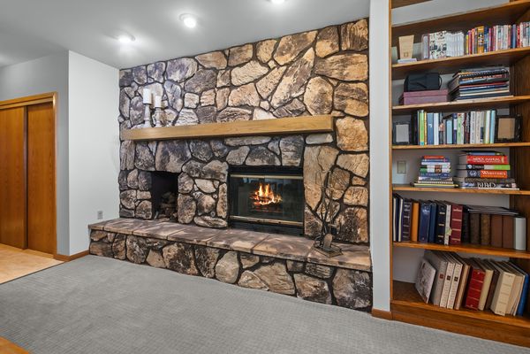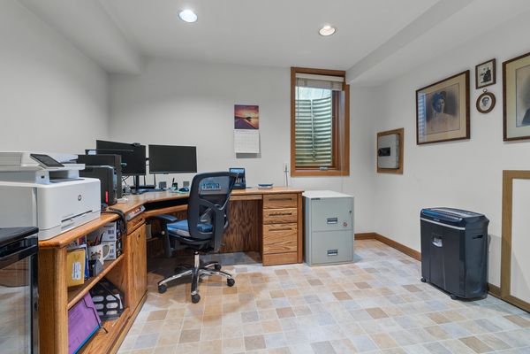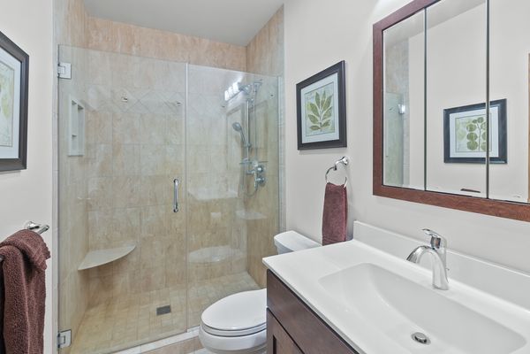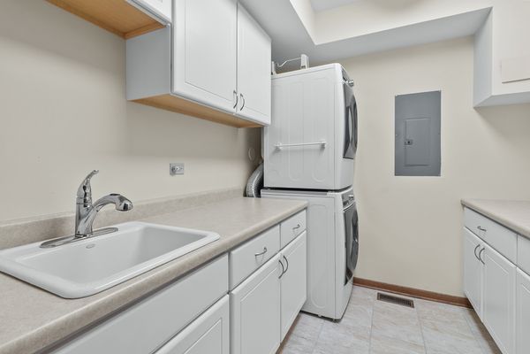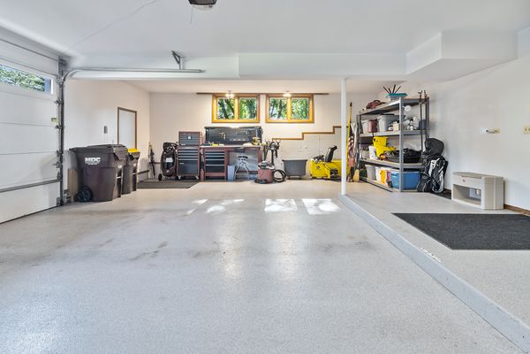211 N Shannon Drive
Woodstock, IL
60098
About this home
**Multiple offers have been received. Highest and Best offers are requested by 5pm on Monday, September 23.** Experience the charm of this architecturally intriguing home with striking lines, vaulted ceilings and strategically placed windows that create bright open spaces! Cared for and lovingly updated by original owners, you'll find room here for everyone in this hillside home. The 2-story sunroom overlooks the 1.7 acre property and features floor-to-ceiling Pella windows with built-in blinds and the 9' Pella slider that provides access to the two-tier Trex deck. Maple hardwood flooring flows from the sunroom through the adjoining dining room and kitchen creating a wonderful entertainment zone. The updated kitchen has Fieldstone cabinets, an oversized island with counter seating. Quartz and solid surface counters complete the look. Floor-to-ceiling fireplace in the living room and wall-to-wall fireplace in the family room create cozy hangout spaces. All three bathrooms and laundry room have been remodeled. Garage has epoxy, waterproofed floor and apron (2015) and currently provides parking for 2 cars with additional workshop space. There is a header in place for those who want to add a 3rd garage door to park three cars inside. Roof 2007. Meticulous craftsmanship, 2x6 construction, quality materials and forethought make this an exciting, adaptable refuge that you'll be proud to call 'home'!
