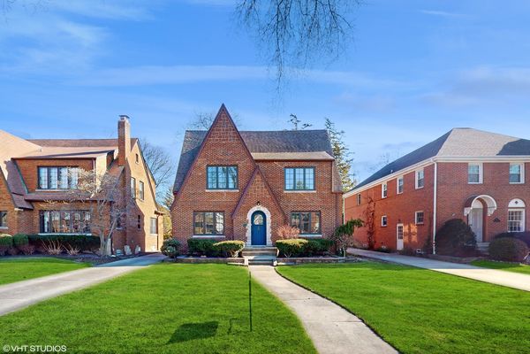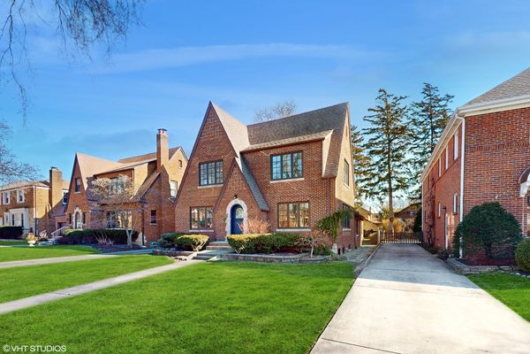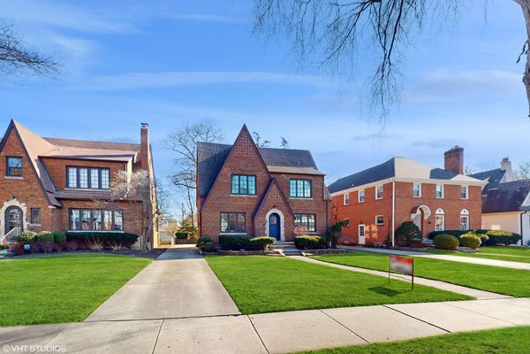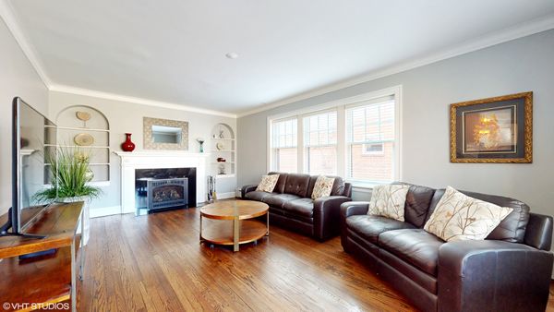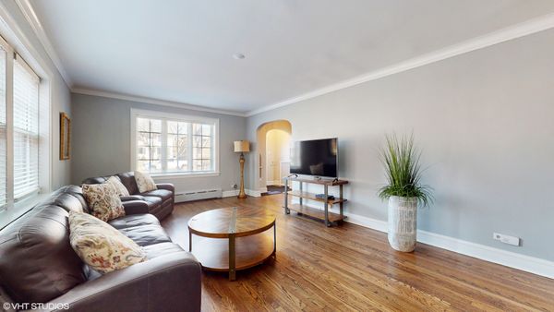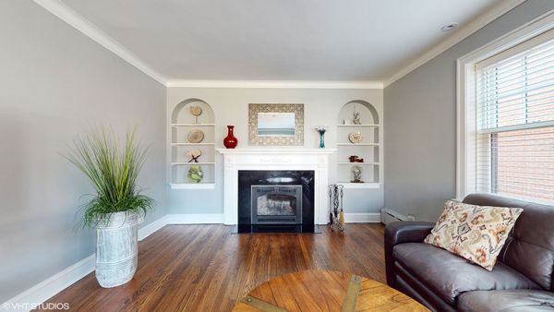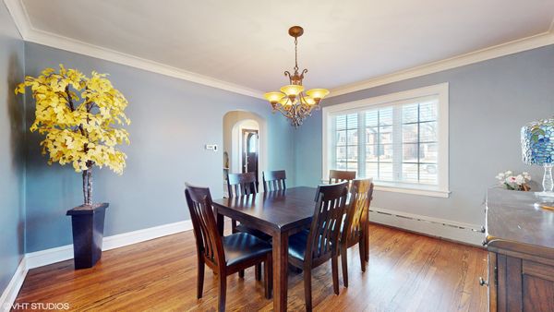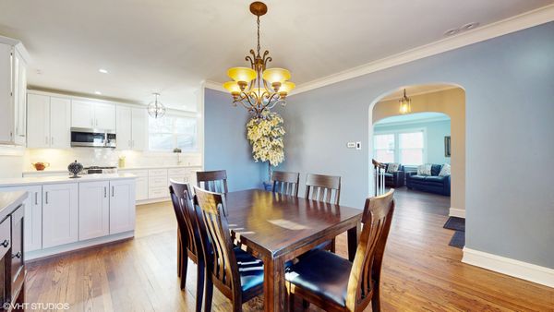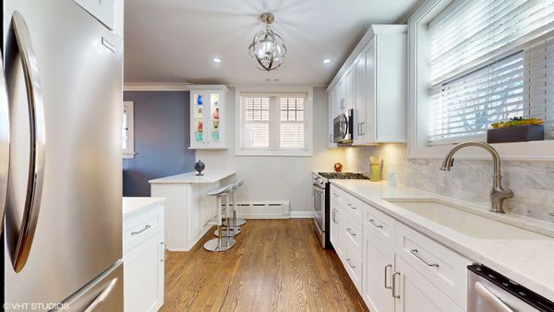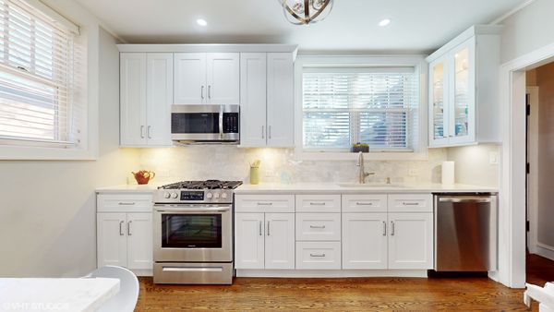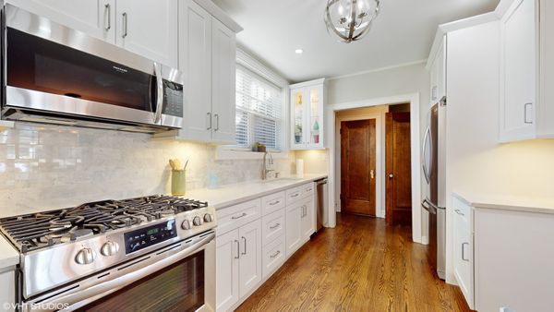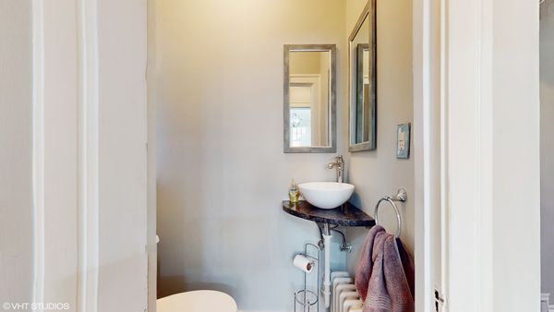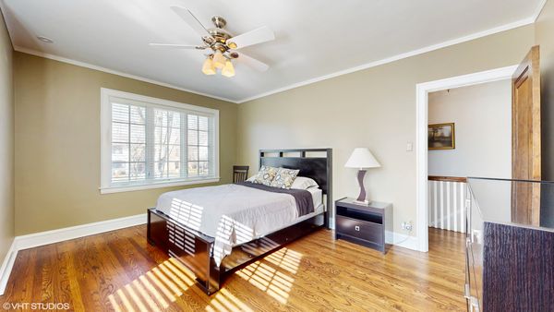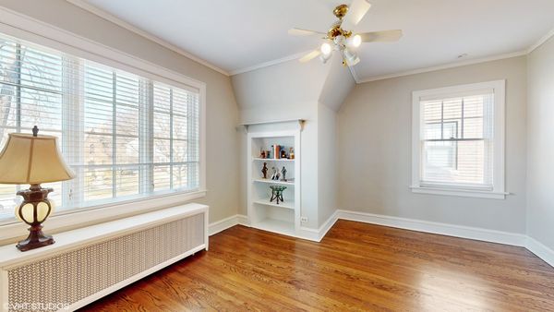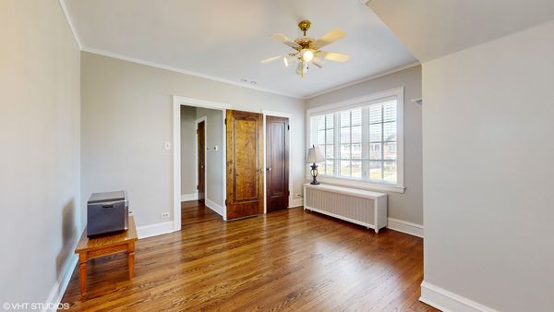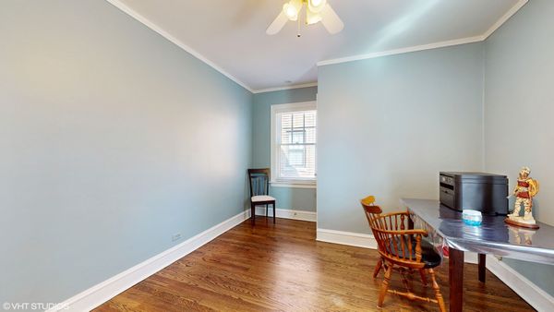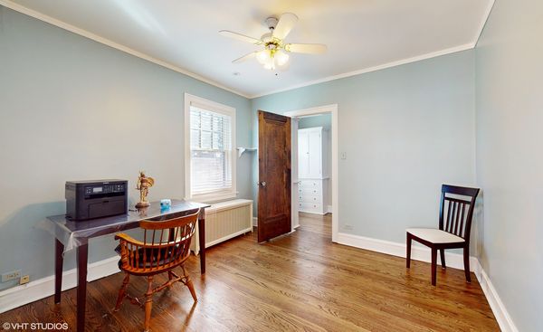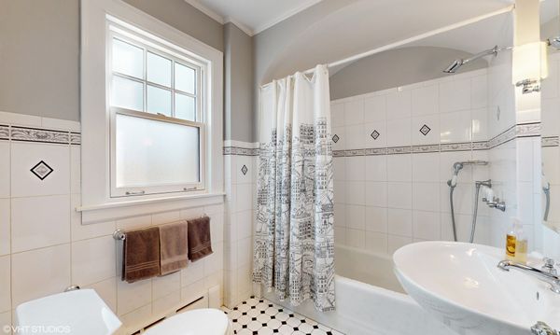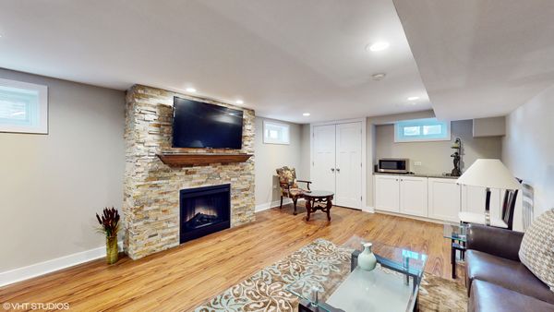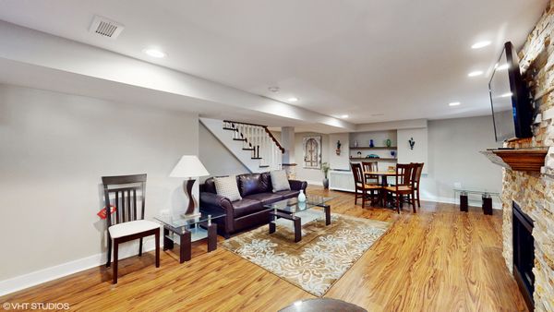211 N Elmore Street
Park Ridge, IL
60068
About this home
Welcome to your dream home! This remodeled 3-bedroom, 2.5-bath Tudor residence in the prestigious Park Ridge Country Club neighborhood is a true gem. Bursting with character and charm, this home seamlessly blends classic elegance with modern convenience. New White Kitchen: Immerse yourself in the heart of the home - a brand-new white kitchen boasting pristine white quartz counters. It's a chef's delight, perfect for culinary adventures and entertaining guests. Revel in the timeless beauty of hardwood floors that grace every corner of this home. Warm and inviting, they add a touch of sophistication to each room. Stay cool and comfortable year-round with the newly installed air conditioning system. Enjoy a climate-controlled environment no matter the season. Natural light floods the interior through new Pella windows, creating a bright and airy atmosphere while providing energy efficiency and a picturesque view of the surroundings. Peace of mind comes with a newer roof overhead, offering both durability and protection for your investment. The exterior is not just beautiful but also well-maintained, with freshly tuckpointed brickwork enhancing the curb appeal. Discover architectural elegance with arched doorways that add a touch of whimsy and sophistication. Tons of built-in storage solutions make organization a breeze, adding practicality to the home's character. Situated in the highly sought-after Park Ridge Country Club neighborhood, you'll enjoy the convenience of nearby amenities, top-rated schools, and the tranquility of a well-established community. This home is a perfect blend of classic charm and modern amenities. Don't miss the opportunity to make it yours. Schedule a showing today and envision your future in this Park Ridge masterpiece!
