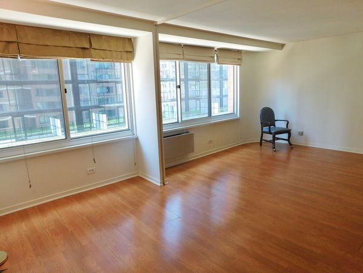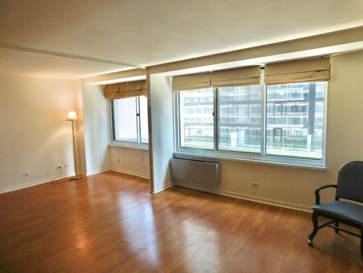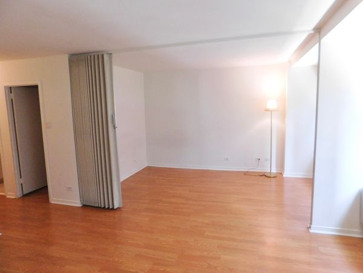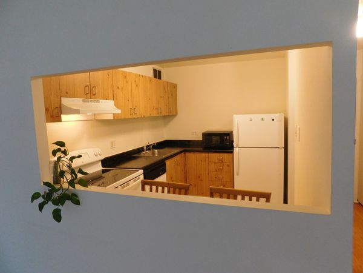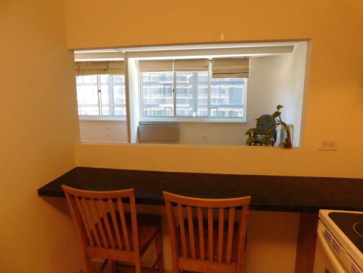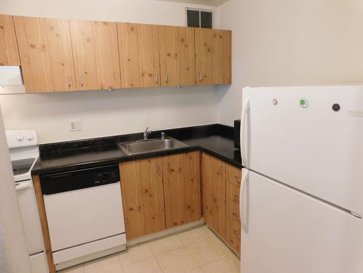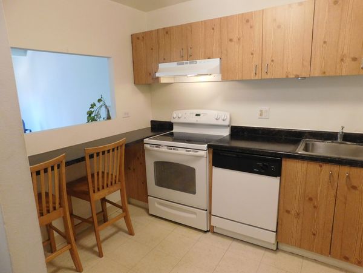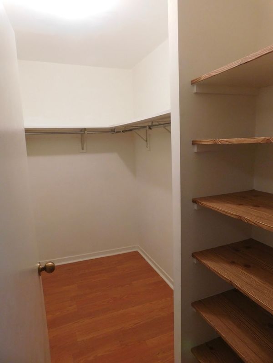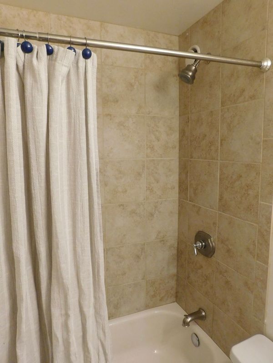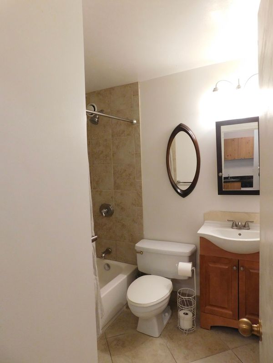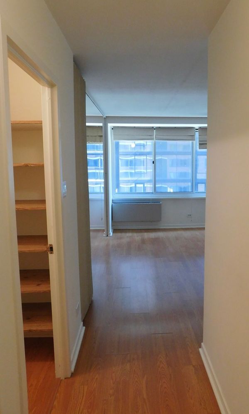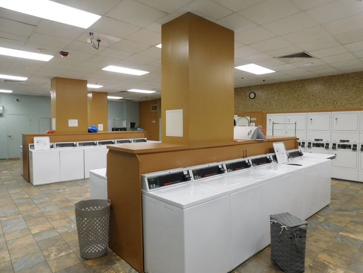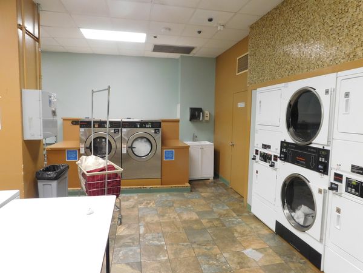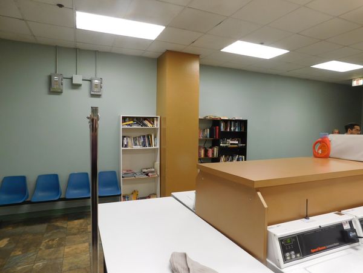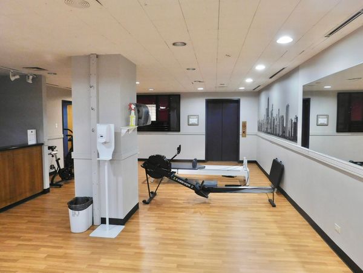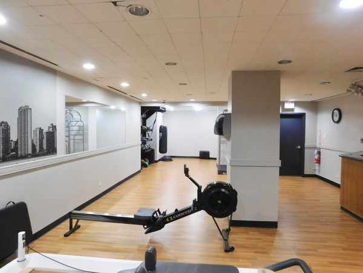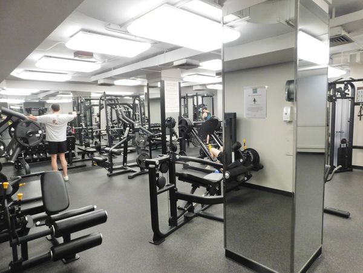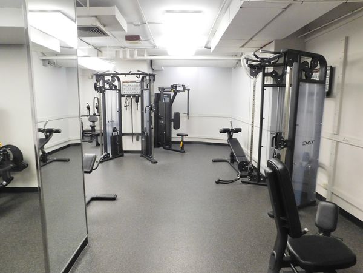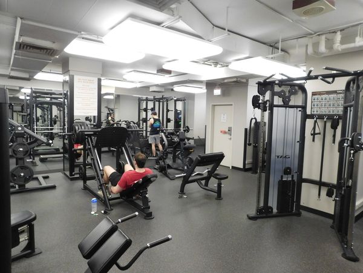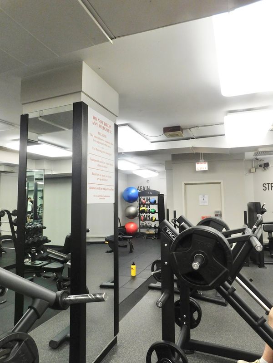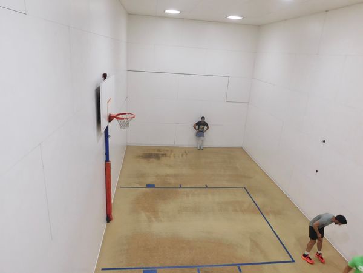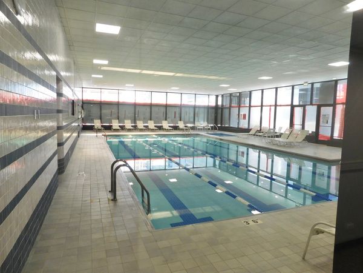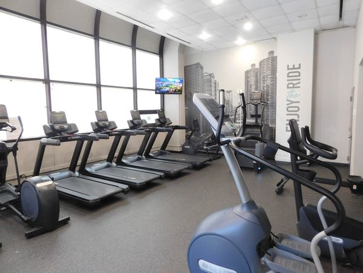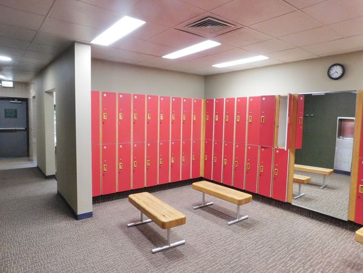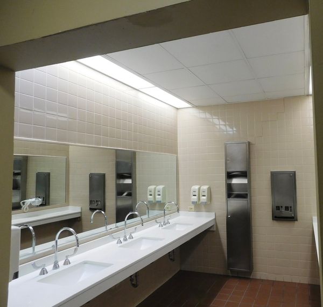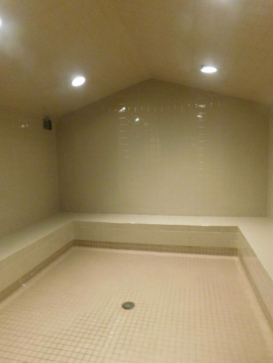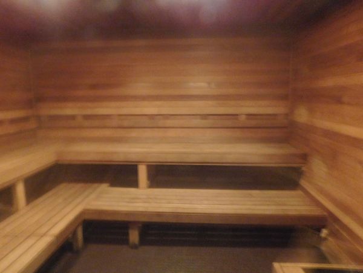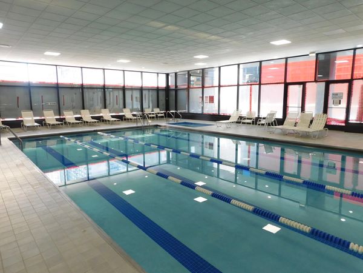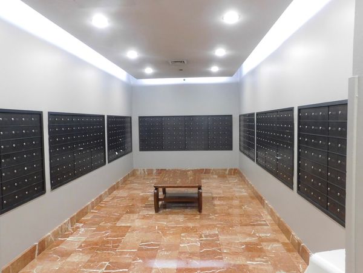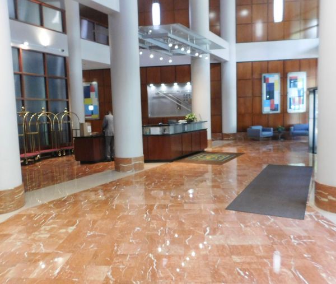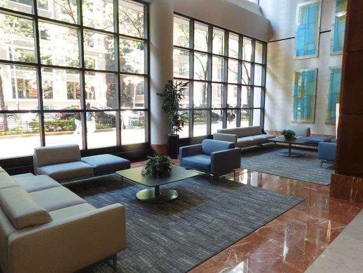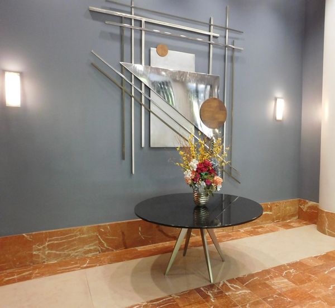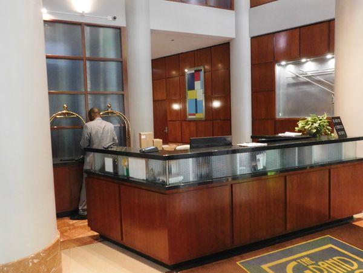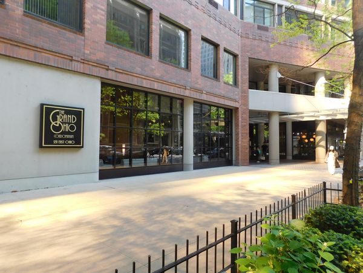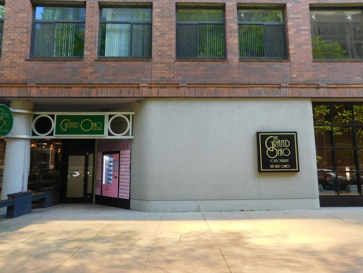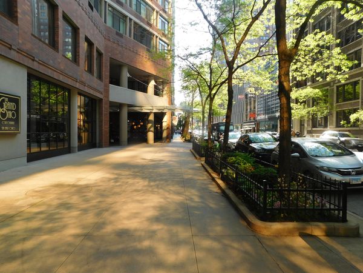211 E Ohio Street Unit 1011
Chicago, IL
60611
About this home
In the heart of Streeterville, come home to this large, light and bright south facing studio with a floor to ceiling accordion door dividing your living space from the sleeping area. Room darkening Roman blinds. Pull your stools up to the breakfast bar overlooking the living room. There is a large walk-in closet and a generous entry closet. In the basement, is your own storage locker and a bicycle room. Max two pets per unit with an annual security fee. There are two 24 hr. doormen, plus on-site management and engineer. Coin laundry in the building on level three. Health club, indoor pool and hot tub, sauna and steam rooms. Tennis, basketball, and raquetball courts. Sundeck. Community / party room, receiving room, valet/dry cleaner, lobby corridor to other retail under the same roof, dog run, valet or garage parking available in the building. Walk to the Mag Mile, NMH, Northwestern Medical and Las school buildings, lakefront trails and beaches, River North and Navy Pier, shops, restaurants, Whole Foods across the street, Red line, 20+CTA bus routes, It's all happening just steps away.

