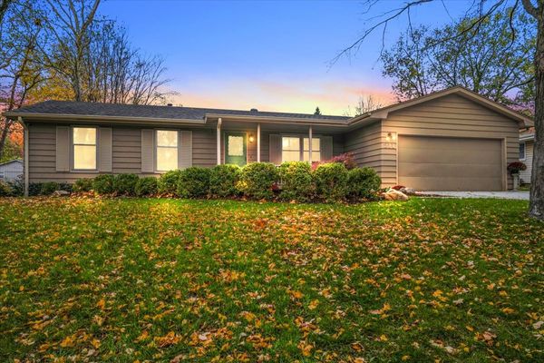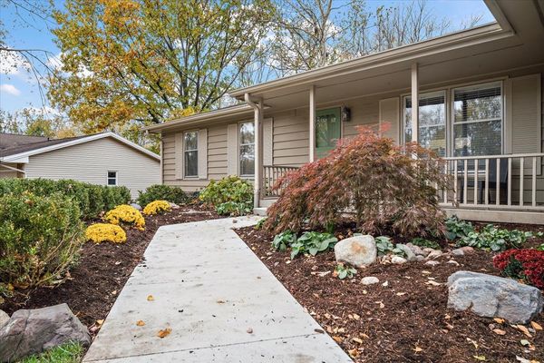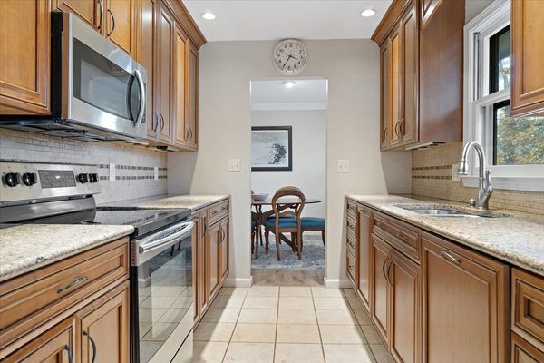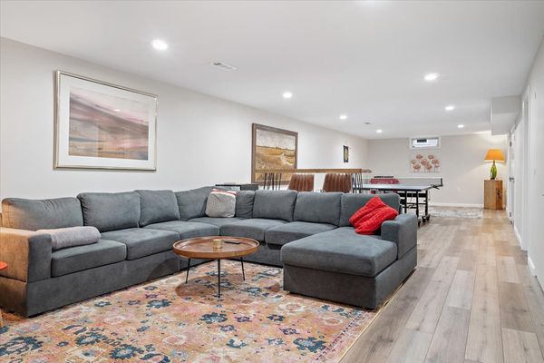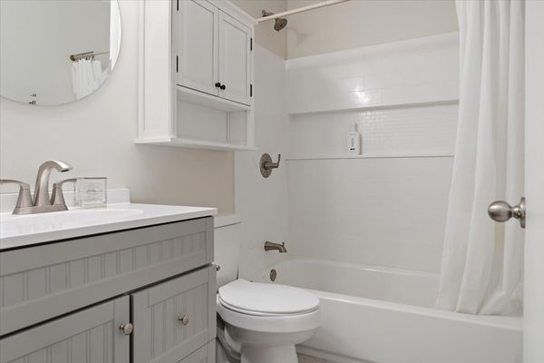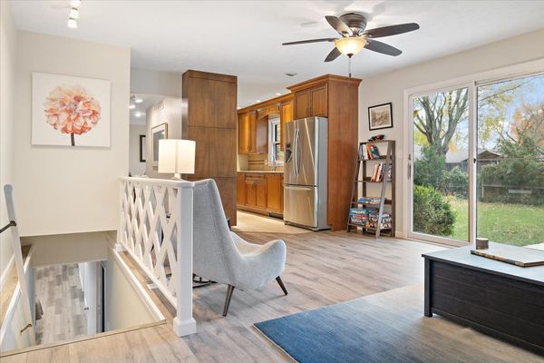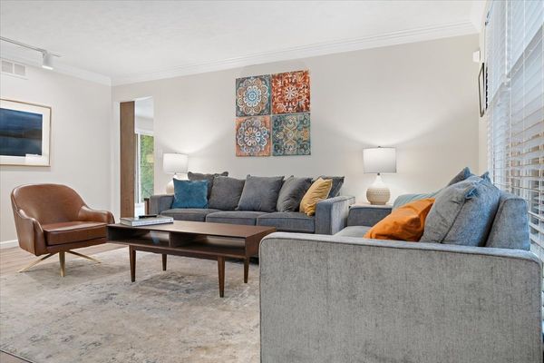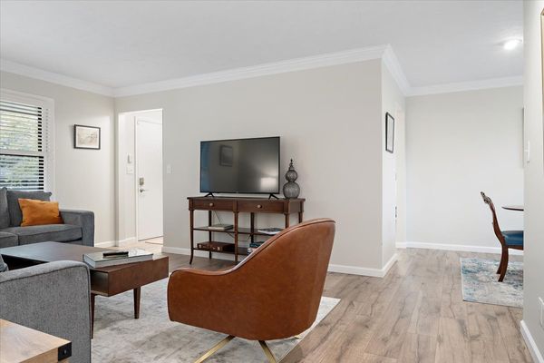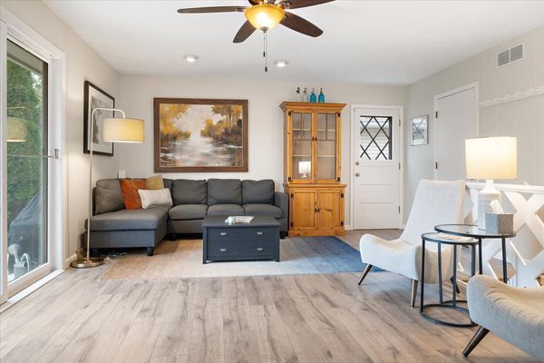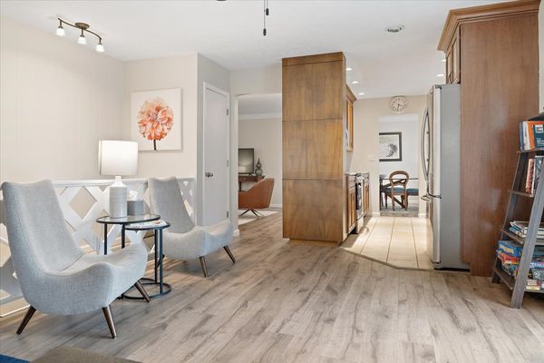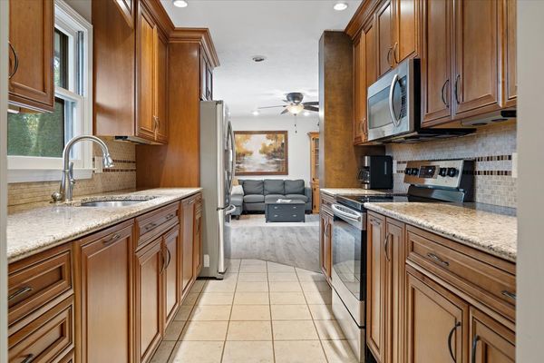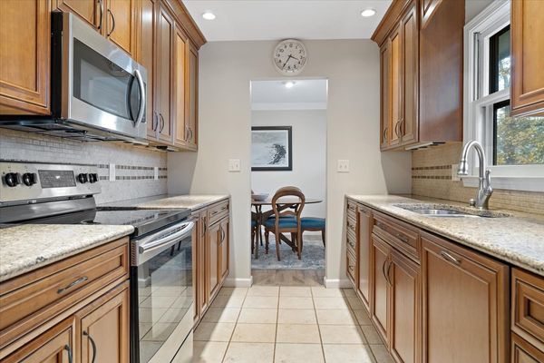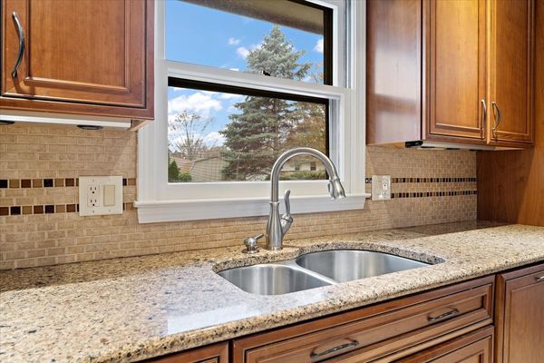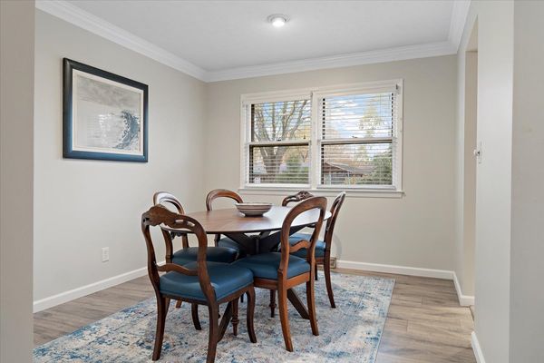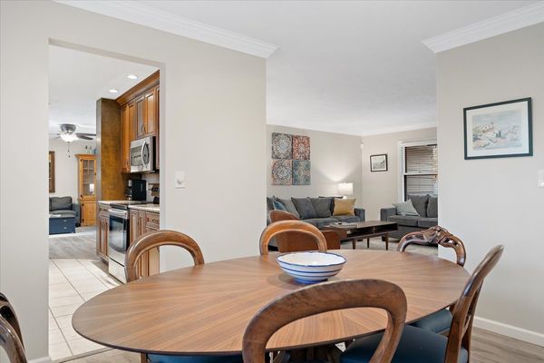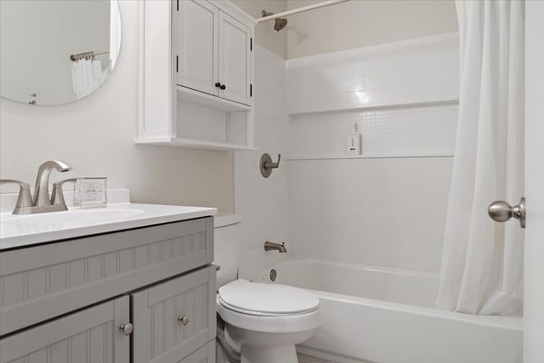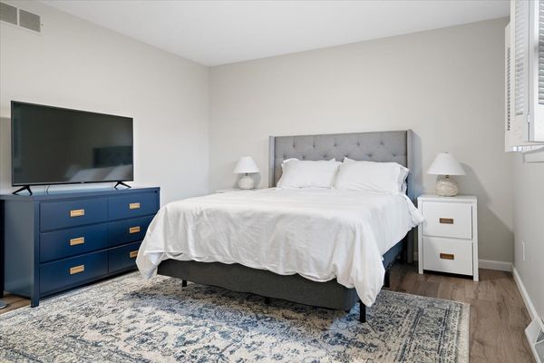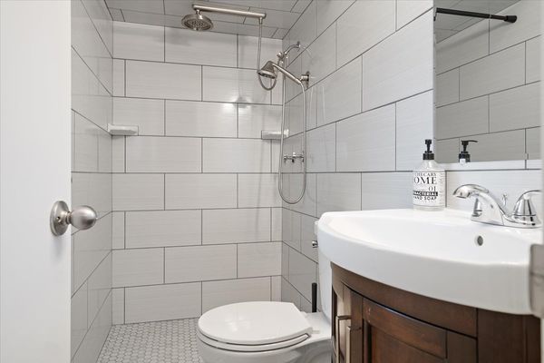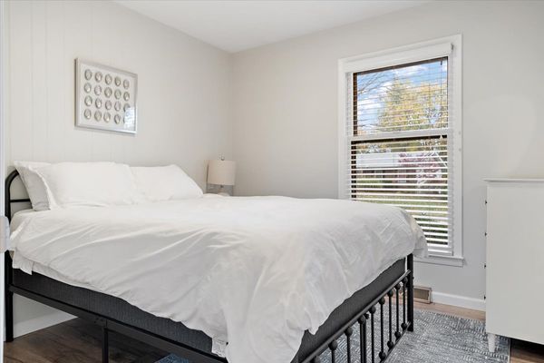211 Doud Drive
Normal, IL
61761
About this home
Discover the perfect home in the desirable Pleasant Hills subdivision! This spacious ranch home boasts three main-level bedrooms and an additional in-suite bedroom in the basement, providing a total of four bedrooms. With three full bathrooms, this home is perfect for a growing family. Situated near restaurants, retail options, and the picturesque Constitution Trail, you'll have everything you need at your doorstep. The property features a private fenced yard for your enjoyment and added security. The newer kitchen now showcases new cabinets, a stylish tile backsplash, granite countertops, and all stainless steel appliances. Extensively updated in 2022, the main level has new luxury plank vinyl flooring and fresh paint throughout, with wallpaper removed from the entire house. Two bathrooms were completely renovated, including the basement bathroom, which was expanded to accommodate a shower. The main floor guest bathroom was entirely renovated. The basement received a complete facelift with the removal of the drop ceiling and the addition of drywall and recessed lighting. A bedroom was added in the basement with the installation of an egress window, and all basement carpets were replaced with luxury plank vinyl flooring. Also, an additional large bonus room was added in the basement for an office, workout area, or even a craft room. The exterior shines with a new cement driveway, walkways, and a patio. New roof 2018. AC 2014 w/ 13 Seer Payne R410-A unit, Furnace 2019 Trane, hot water heater new in 2014, Gutter Helmets 6/14/10. An exterior sump pump was added in 2022 during the egress window installation. This is a turn-key home that offers comfort, modern amenities, and an excellent location - a true gem in Pleasant Hills! Checkout the Property Updates Sheet in the associated docs that has details on over $100, 000 in new updates on the home.
