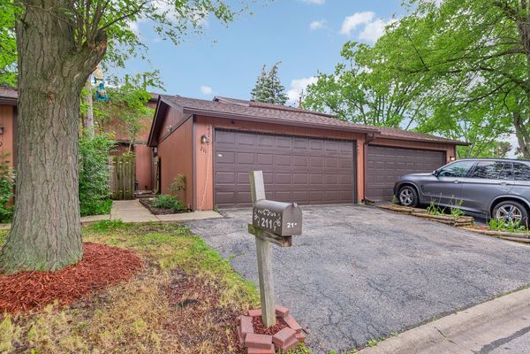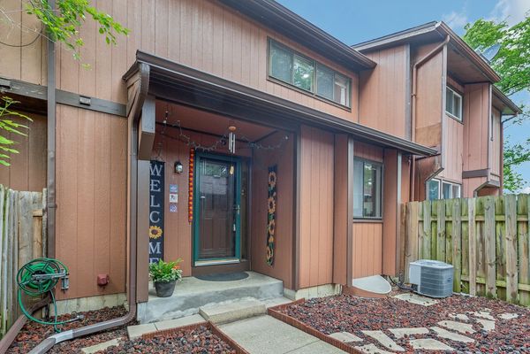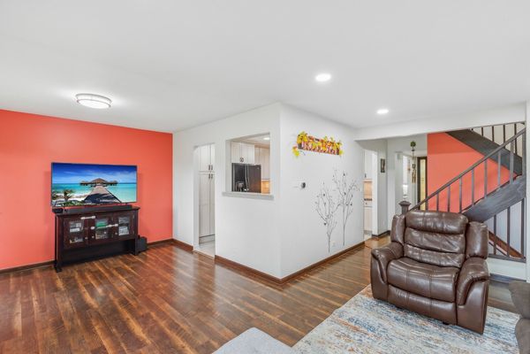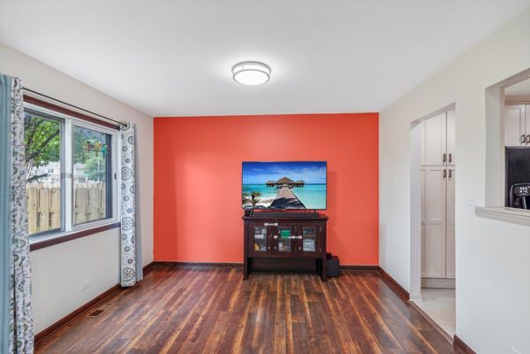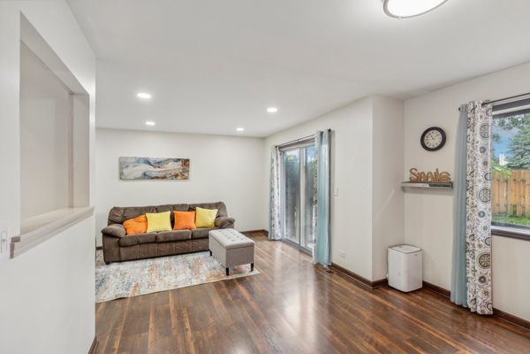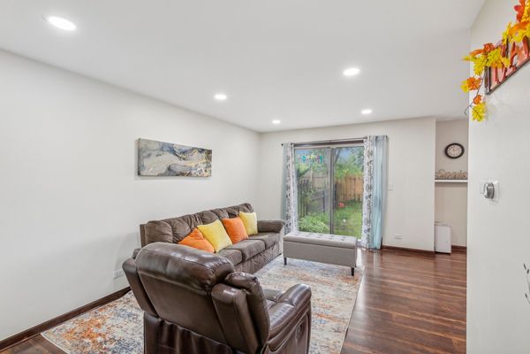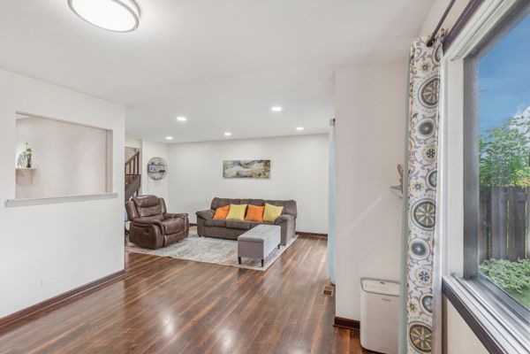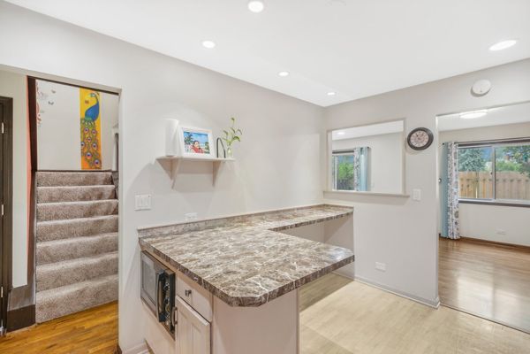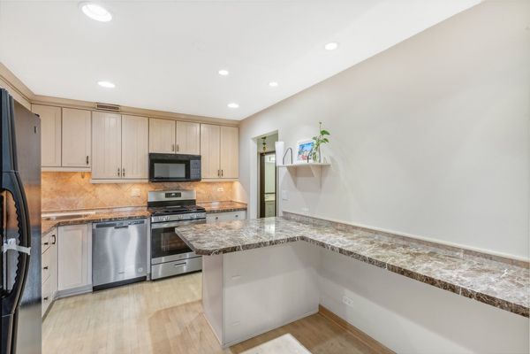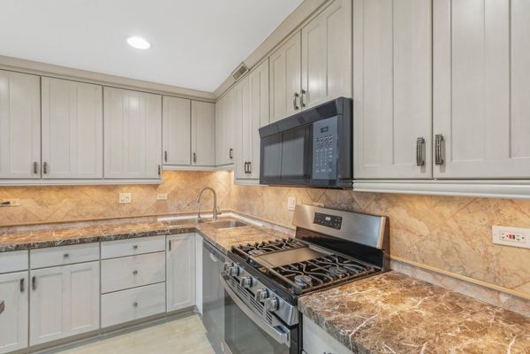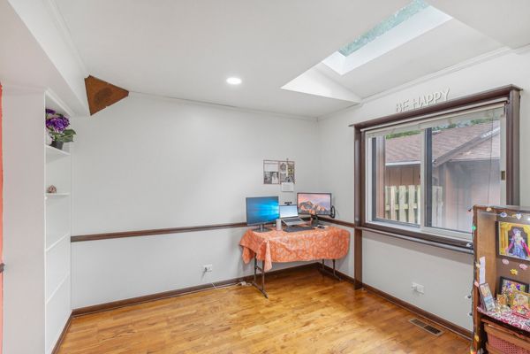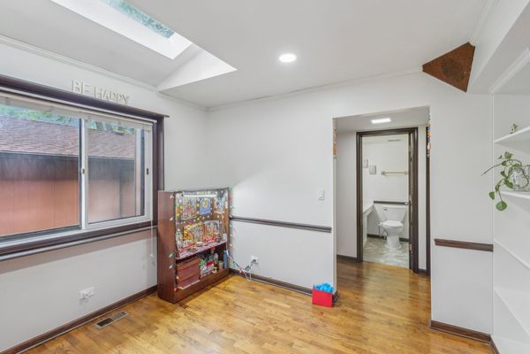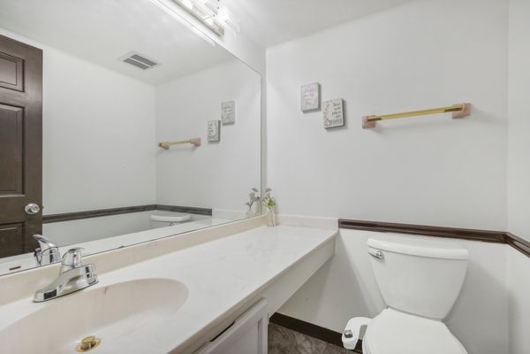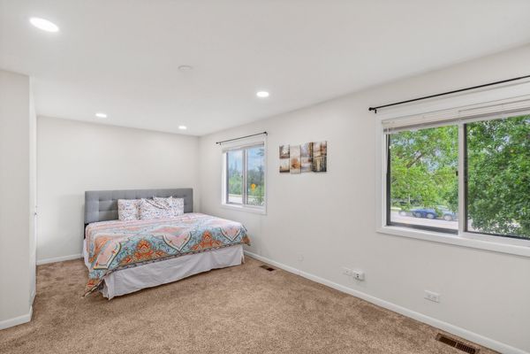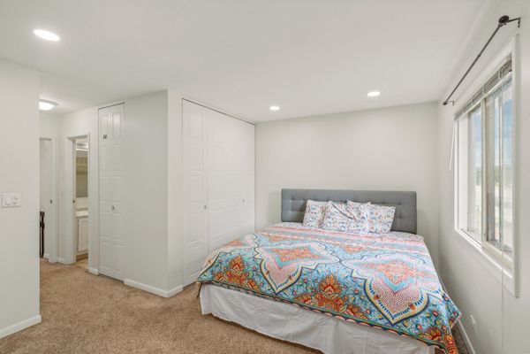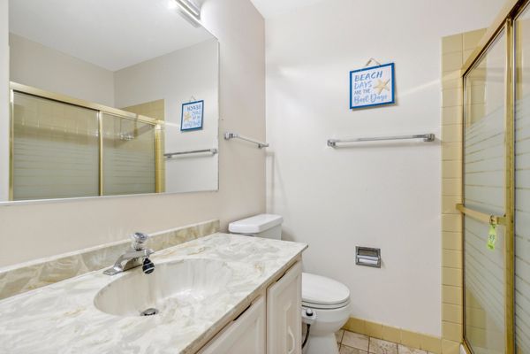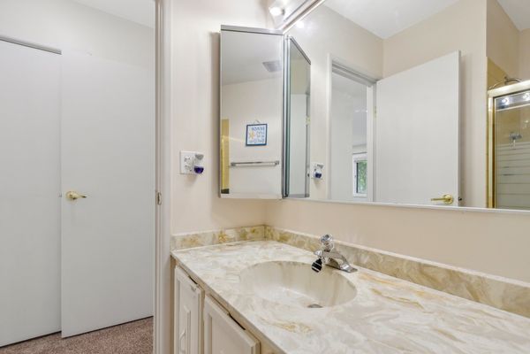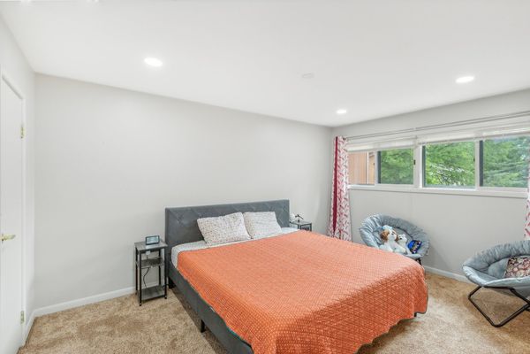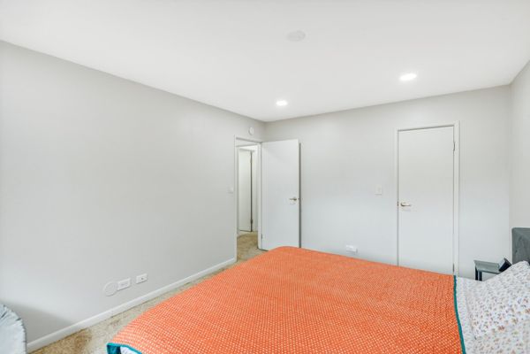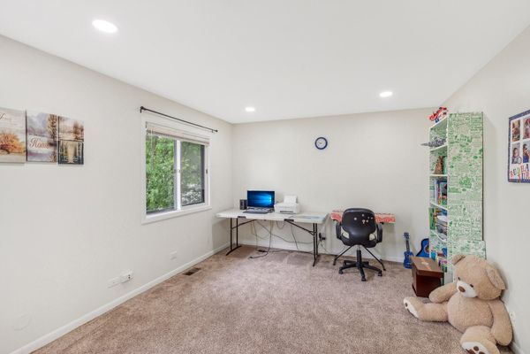211 Chicory Court
Buffalo Grove, IL
60089
About this home
HOA-Free Living in Buffalo Grove! Welcome to your stunning townhome, centrally located near top-rated schools(District 102, Stevenson High School), shopping centers, parks, and bike trails, with easy access to the interstate and ample parking space . This home features a modern, thoughtful layout with hardwood and vinyl plank flooring on the main level, enhancing its contemporary appeal. The expansive kitchen is a chef's dream, equipped with sleek shaker cabinets, a stylish tile backsplash, and under-cabinet lighting. It's seamlessly connected to the main living and dining areas, creating a perfect space for entertaining and daily living. The main floor also includes a convenient powder room and a versatile office space, ideal for remote work or study. Upstairs, you'll find two generously sized bedrooms, including a master suite with an en-suite bath and spacious his-and-hers closets. The lower level offers a large finished living area, perfect for a family room or recreational space, and a laundry room with ample storage. Step outside to your private rear yard, featuring a newly installed fence (2024) that provides added privacy and security, making it ideal for outdoor entertaining. Recent updates to the home include a new roof (2023), gutters (2022), electric service panel (2022), gas range (2022), dishwasher (2022), and upstairs carpeting (2022) and freshly painted main level. Plus, rest assured knowing this home is radon-free, with a recent radon report available for your review, offering you and your family added peace of mind. This immaculate home won't last long! Contact us today for your private showing and take the first step towards your dream home.
