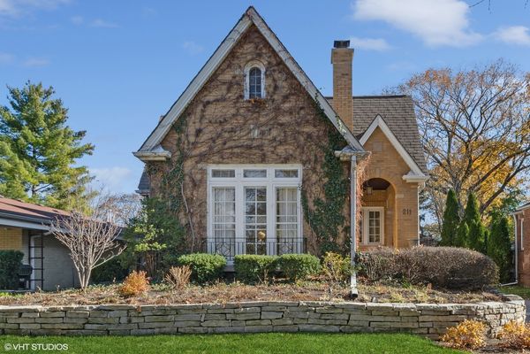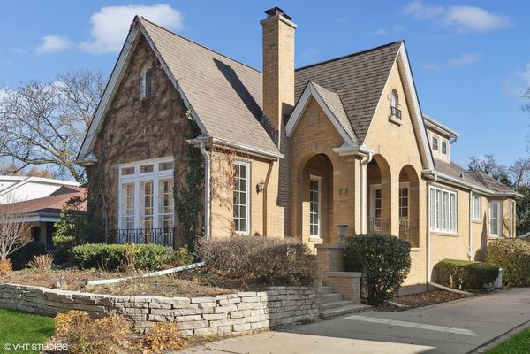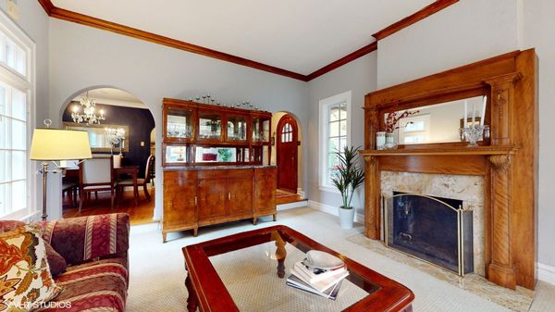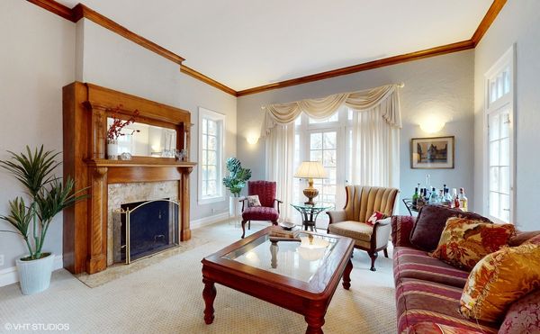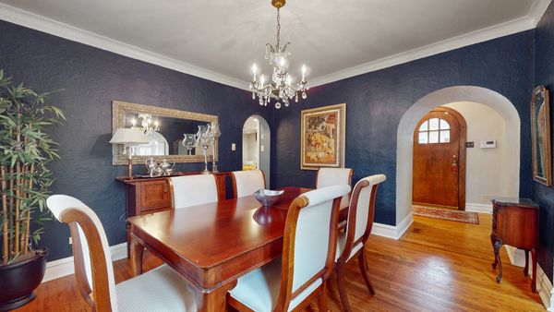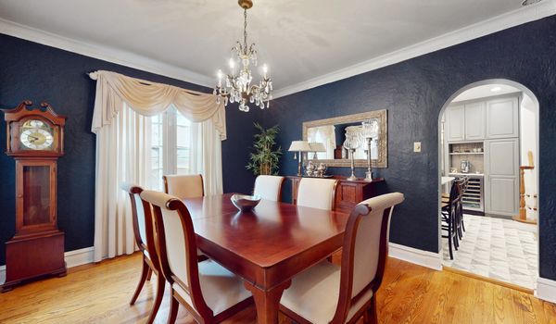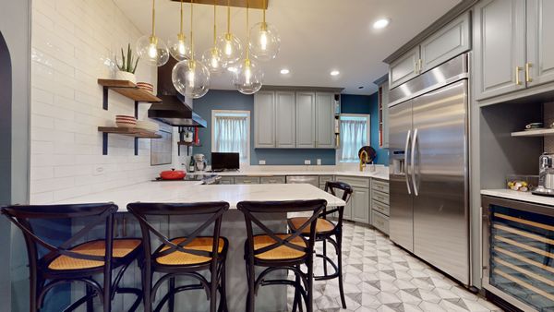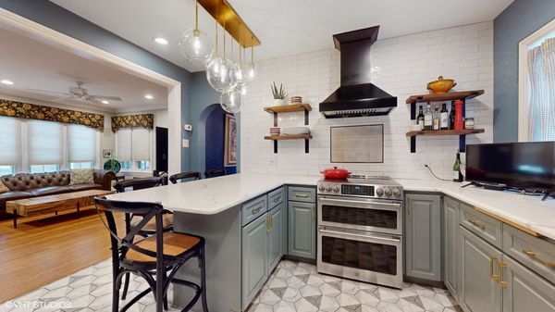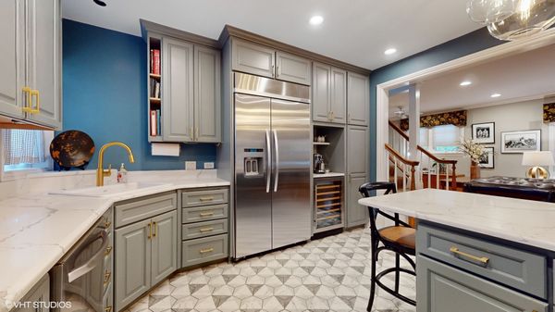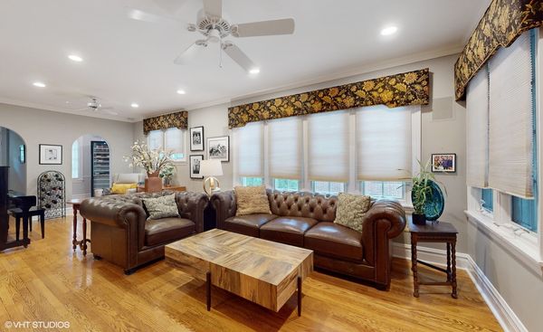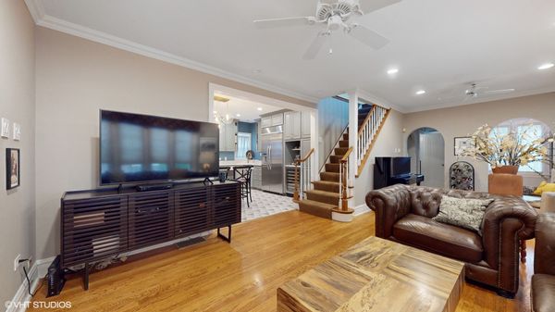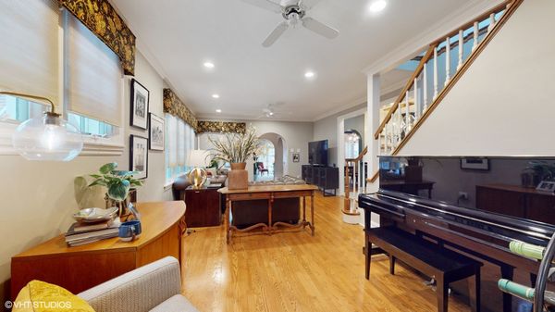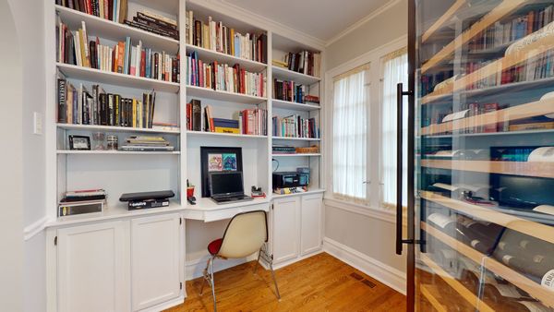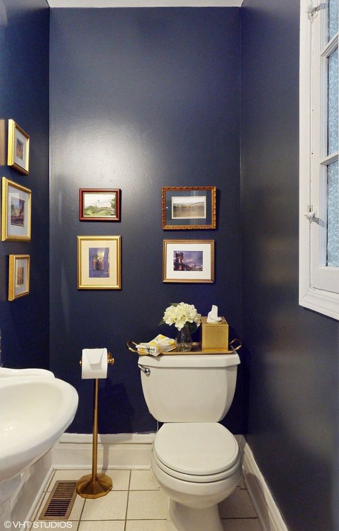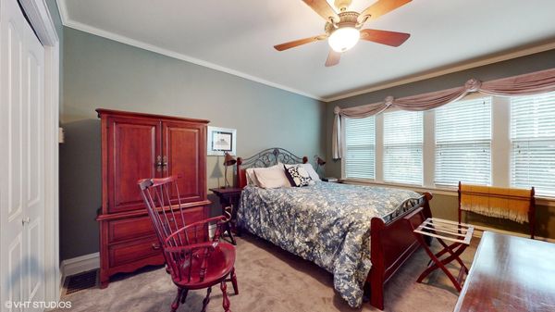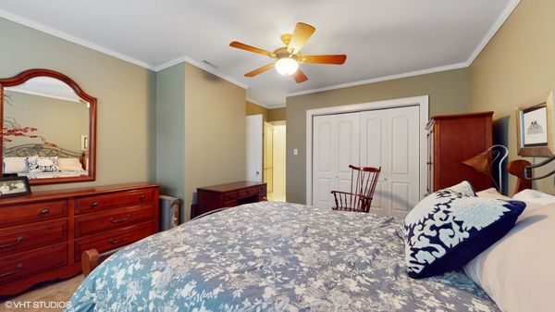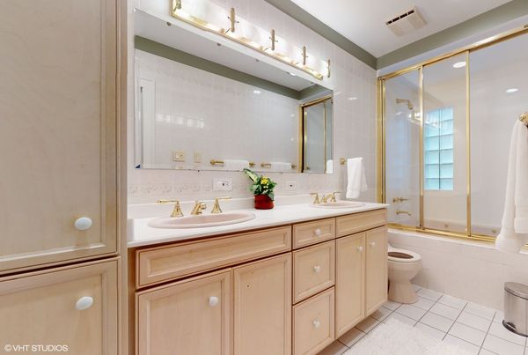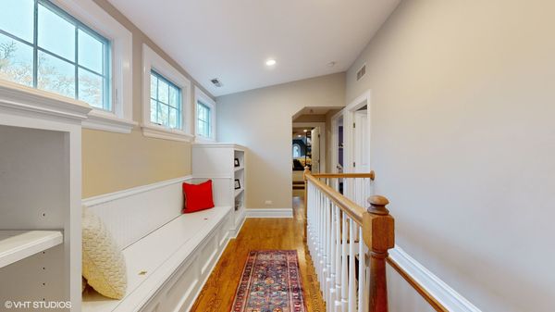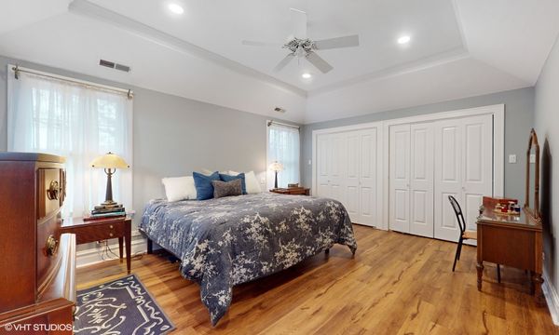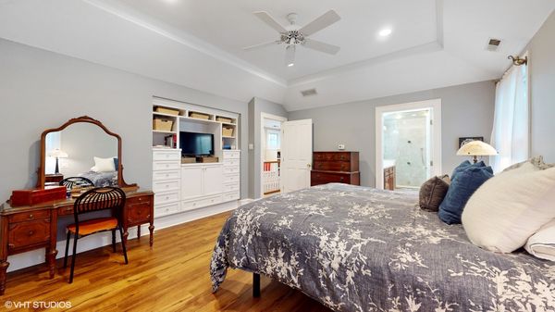211 Berry Parkway
Park Ridge, IL
60068
About this home
Welcome to this stunning single family home located in a prime location on a beautiful tree-lined parkway. This beautifully appointed home features 4 spacious bedrooms and 4.1 baths, offering ample space for comfortable living. As you enter the main floor, you are greeted by a sunken living room with an antique mantle and crown moulding, creating a warm and inviting atmosphere. The lovely arched doorways lead you into a spacious formal dining room adorned with a gorgeous chandelier and more crown moulding, perfect for hosting gatherings and special occasions. The newly remodeled gourmet kitchen is a chef's dream, boasting stainless steel appliances, a range with a large hood, a custom coffee bar with a beverage fridge, and a convenient breakfast bar. The kitchen seamlessly flows into a large family room featuring hardwood floors and an additional entertaining area, providing the ideal space for relaxation and quality time with loved ones. The first floor also offers a home office with custom built-ins, a half bath, and a large bedroom suite with sizable closets and an attached full bath, providing flexibility and convenience for guests or multi-generational living. Upstairs, you'll find a wide hallway with built-in bookcases and a window seat, adding charm and character to the space. Three large bedrooms and two full baths provide plenty of room for everyone to have their own private retreat. The primary suite is a true oasis, featuring custom shelving, a tray ceiling, and an en suite bath with a dual vanity and a luxurious steam shower with multiple jets and nozzles. The full finished basement is an entertainer's dream, offering a spacious family room, a full second kitchen, and an additional full bath. This versatile space can be used for hosting gatherings, game nights, or as a private guest getaway. The basement also includes a laundry room with a laundry tub sink, adding convenience to your daily routine. Step outside to the beautifully landscaped, fenced, and gated backyard, complete with vegetable and flower gardens, a large back deck for outdoor entertaining, and a generous green space for outdoor activities. The detached 2 car garage provides ample parking and extra storage. Conveniently located close to Metra, interstates, O'Hare, shops, and restaurants, this home offers easy access to everything you need. Highly rated Field/Emerson/Maine South Schools ensure an excellent education for your family. Don't miss the opportunity to make this stunning home your own. Schedule a showing today and experience the beauty and comfort this home has to offer.
