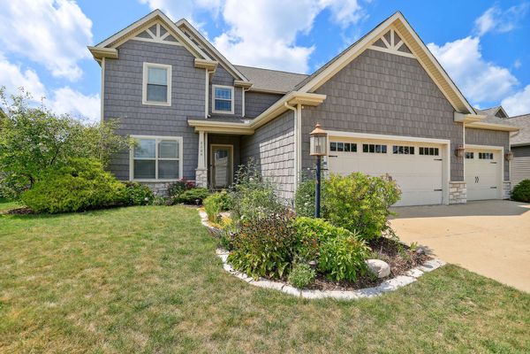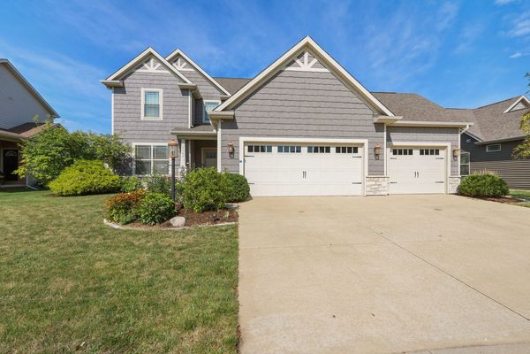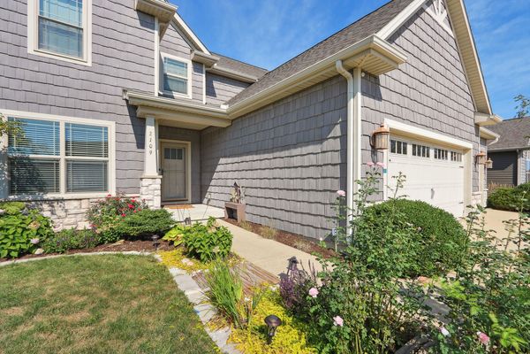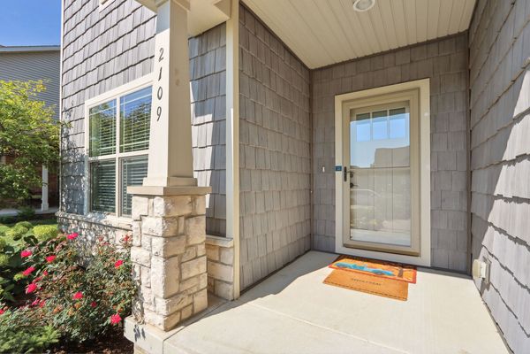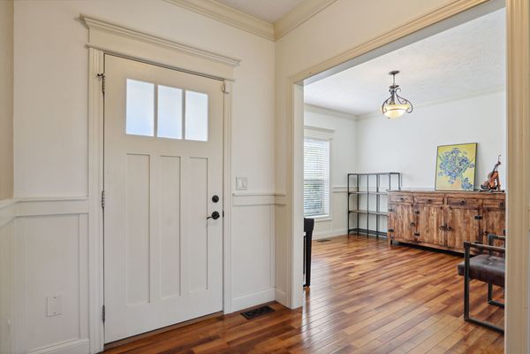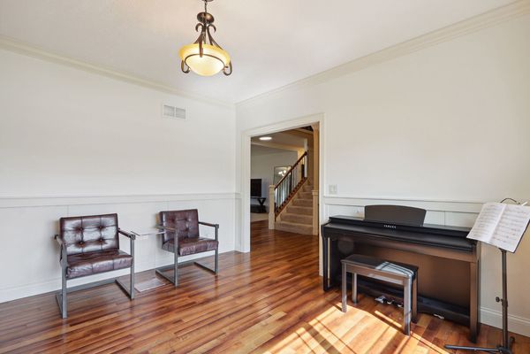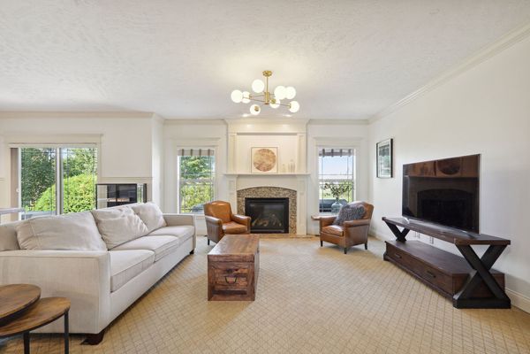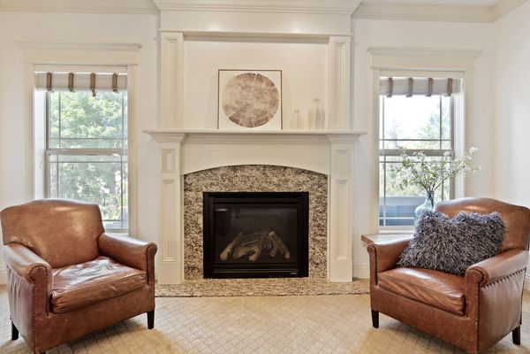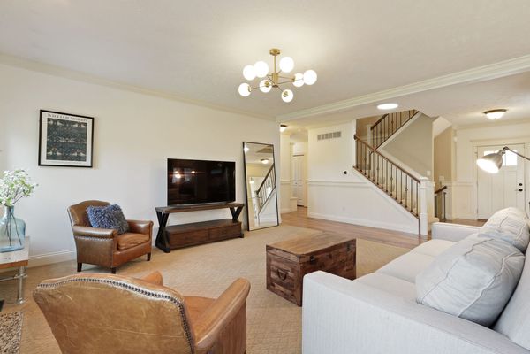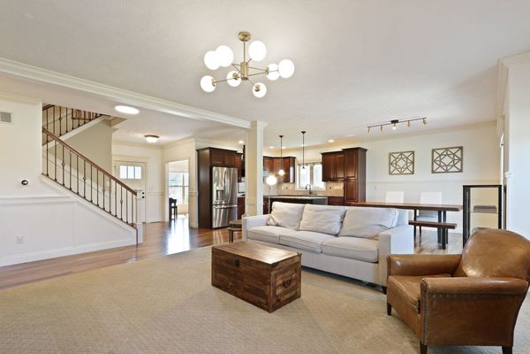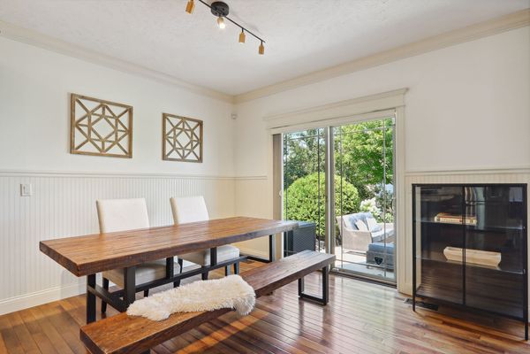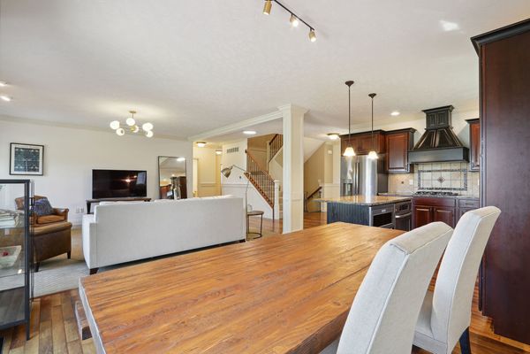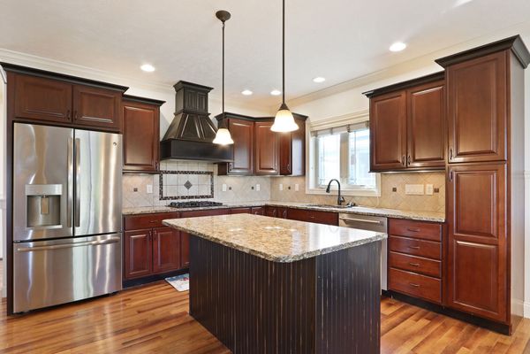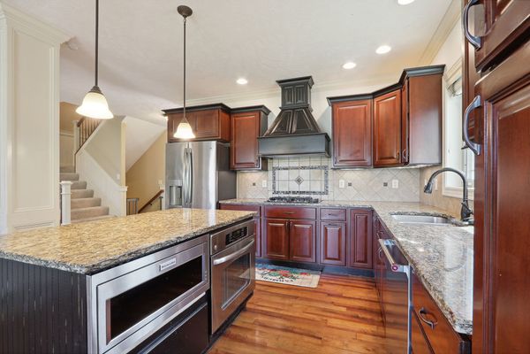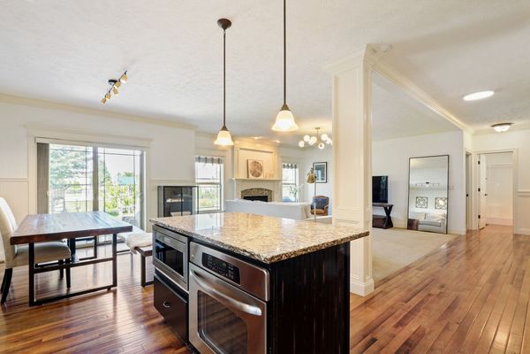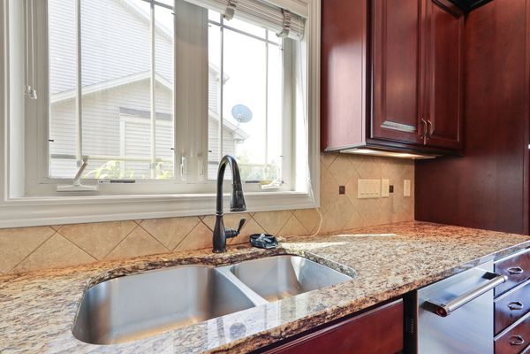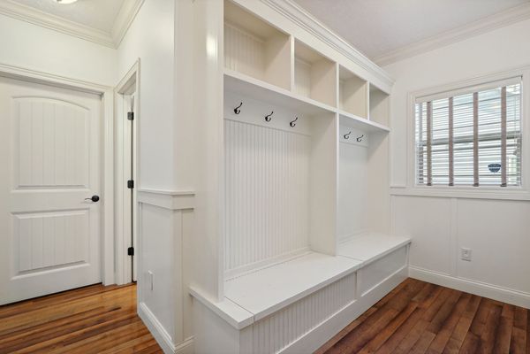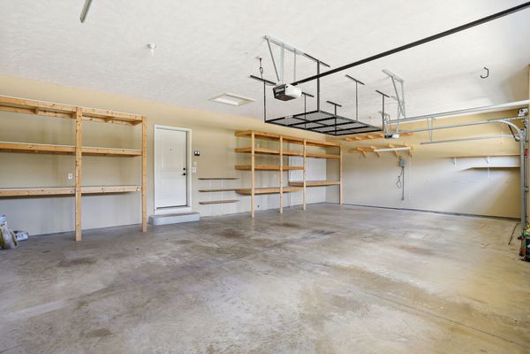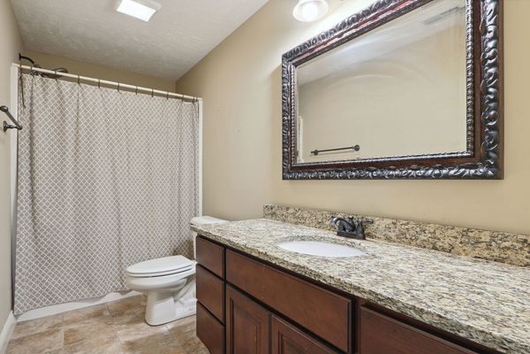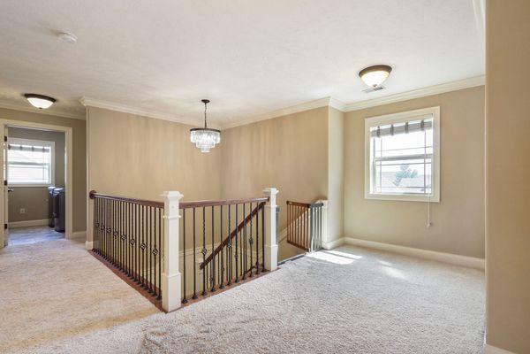2109 Savanna Drive
Champaign, IL
61822
About this home
This stunning Arts & Crafts style home boasts a fantastic floor plan and exquisite design! The main level features an open layout with beautiful wood floors extending from the entry through the kitchen, dining, and flex rooms. The kitchen stands out with granite countertops, custom cherry cabinets with ebony trim and island bead board, and high-end appliances. The main living area showcases high ceilings and a striking fireplace flanked by windows overlooking the backyard. A first-floor bedroom is conveniently located next to a full bathroom with a step-in shower. The mudroom, with ample locker space off the garage, makes coming and going and storing all of your bags and gear a breeze. Upstairs, the master bedroom suite offers double sinks, granite countertops, a tiled shower with a glass door, and a spacious walk-in closet. Three additional large bedrooms, a third full bath, and a generous laundry room with a sink and extra counter space are also located on the upper level. The finished basement features a built-in desk smartly placed in the corner, along with a sixth bedroom and a fourth full bath. There is also plenty of storage space in the unfinished area.. The backyard patio is a large, free-form area perfect for arranging multiple seating groups. Recent upgrades by the current owners include a black aluminum fence and additional landscaping. The three-car garage comes with built-in shelving and storage systems. Additional updates include a WiFi-enabled irrigation system, custom window blinds, custom wood trim, a new a-coil for the AC in 2019, a tankless water heater in 2020, a new sump pump, and a water backup system. The home has been pre-inspected for your convenience and will have a new roof installed next week!
