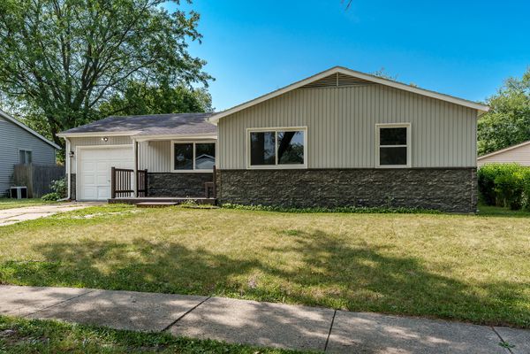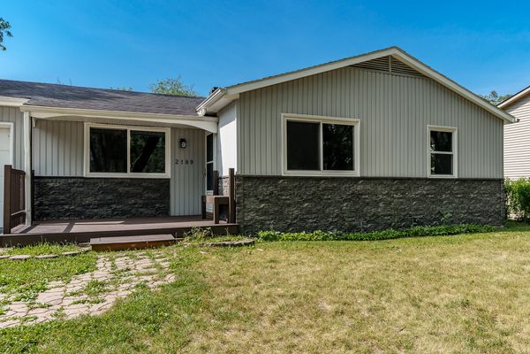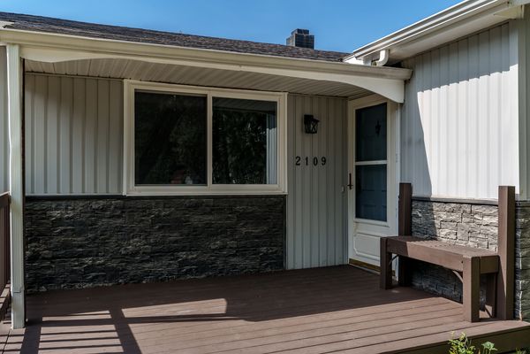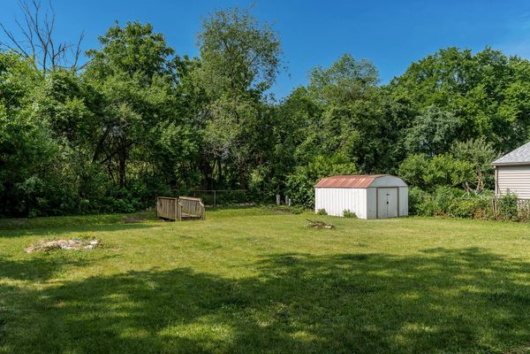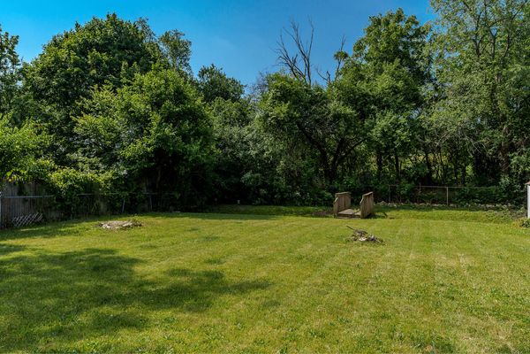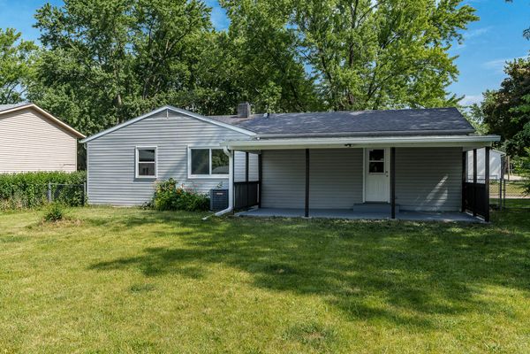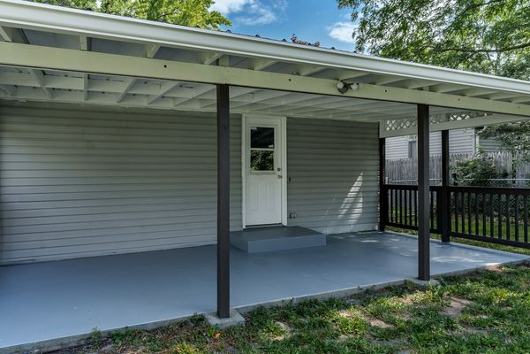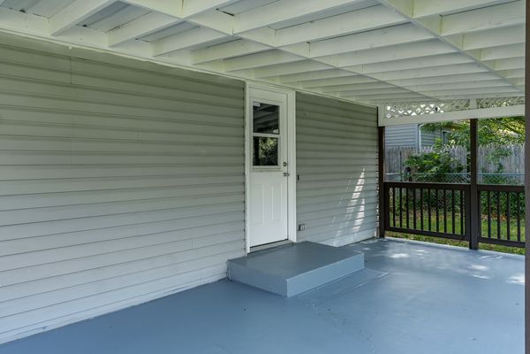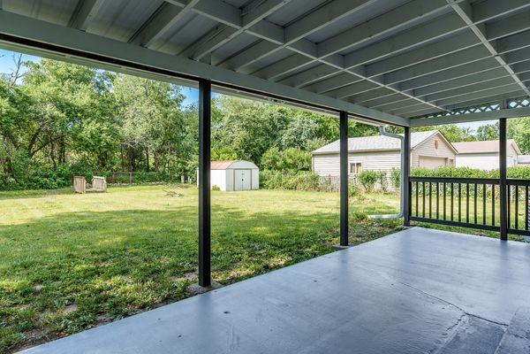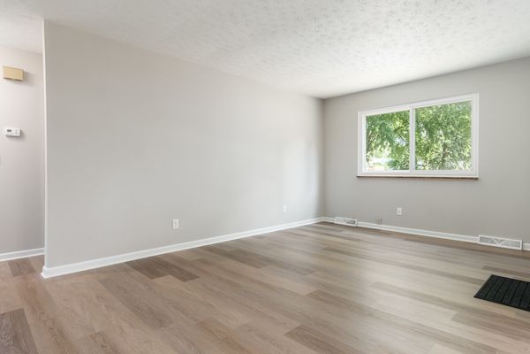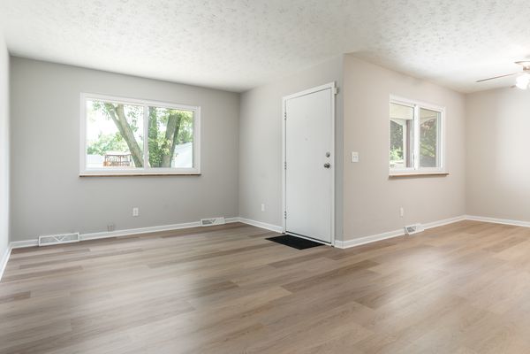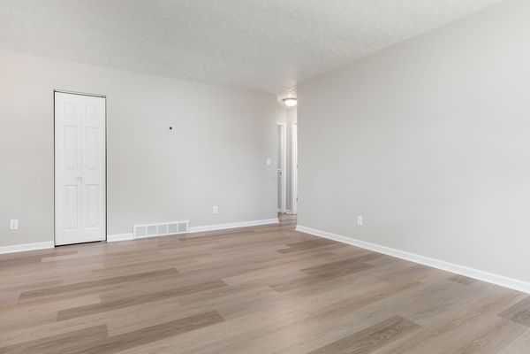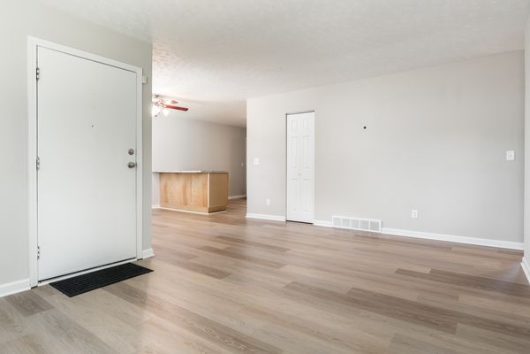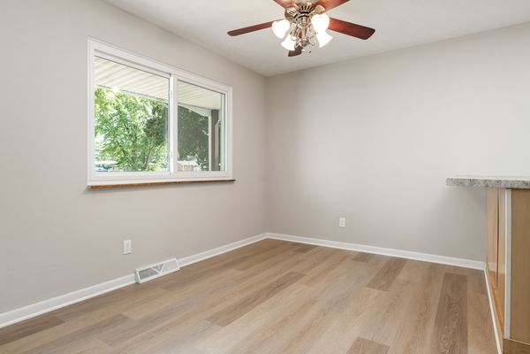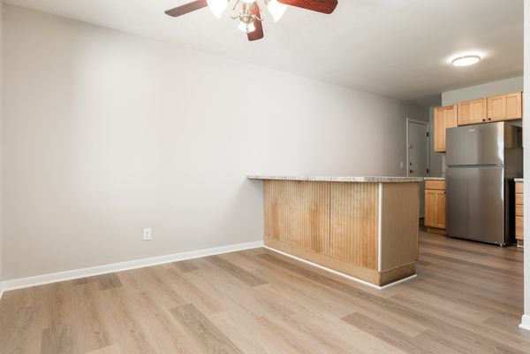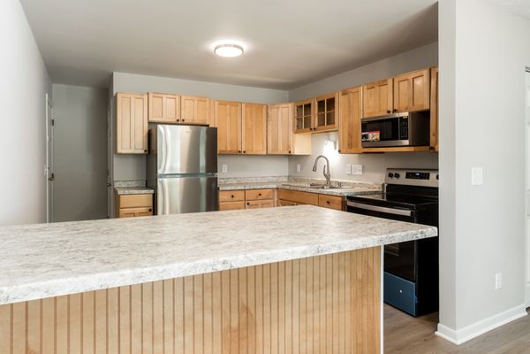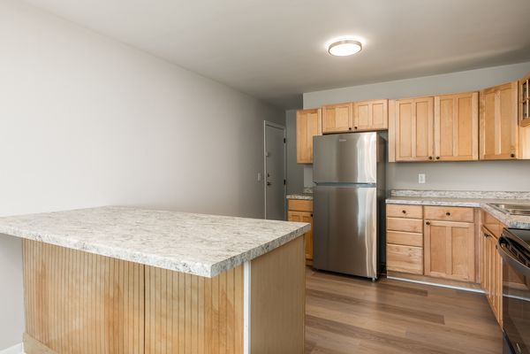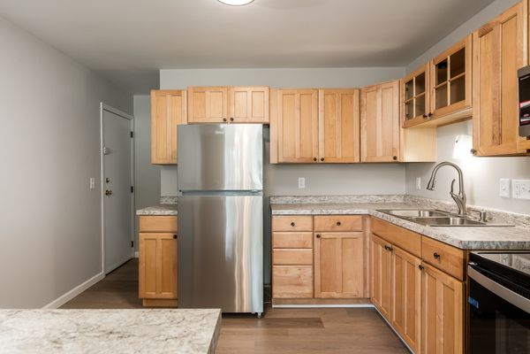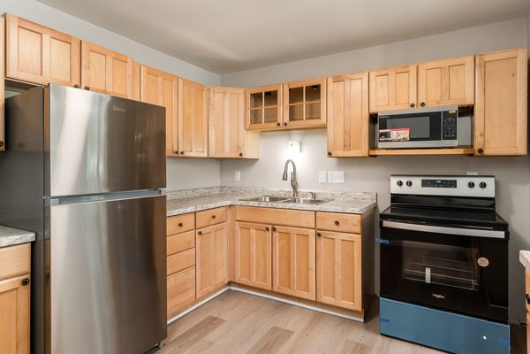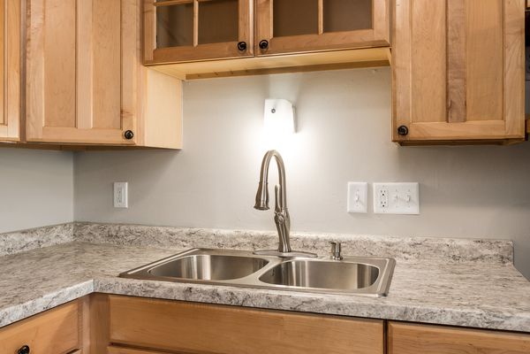2109 Jamestown Drive
Rockford, IL
61109
About this home
What a super nice completely renovated ranch style home located in a established southeast neighborhood! Enjoy the neighborhood amenities by walking down to neighborhood park with playground and field area! Walking up to the front door is a nice front deck that was recently painted. Inside you will find brand new luxury vinyl plank floors, white trim, and brand new white 6 panel doors. Everything has been painted recently from top to bottom. New electrical outlets and switches through the main floor. The kitchen has modern cabinetry, brand new countertops, sink, facet, and all new stainless steel appliances! The dining room has plenty of room for a table with a island that has seating for four. The hallway bathroom has been completely updated with a brand new vanity and light fixture. All three bedrooms are on the main floor with the primary bedroom having a private attached half bathroom that has been updated as well! In the lower level there is plenty of room to expand with a new hot water heater. The garage floor and walls have been painted with anew garage door opener. The backyard is great with a covered patio with fenced in the yard with a large storage shed. Newer vinyl windows throughout. This home comes with a recent furnace and central air inspection showing everything is in working order and a roof certification! Relax in the comfort of a 12 month home warranty on top of everything else! Make sure you get a chance to see this property before it's gone! Agent Owned.
