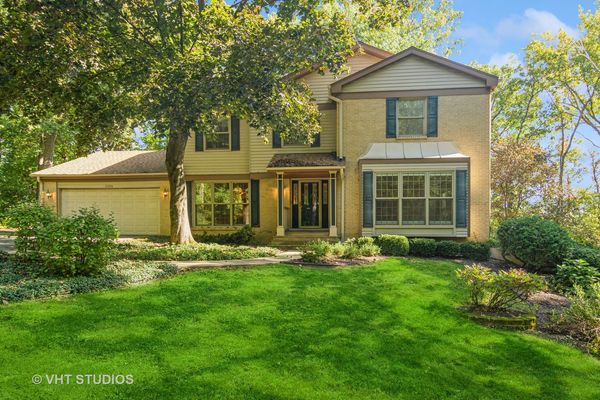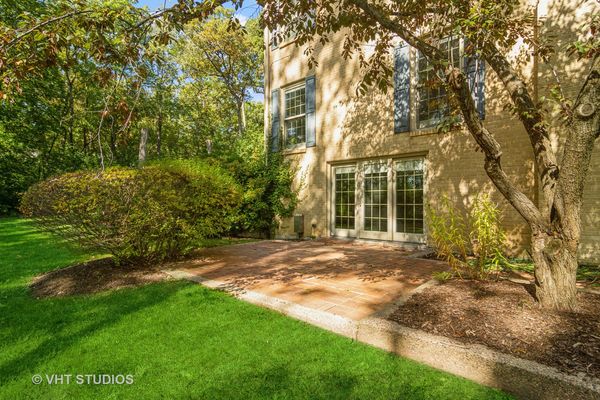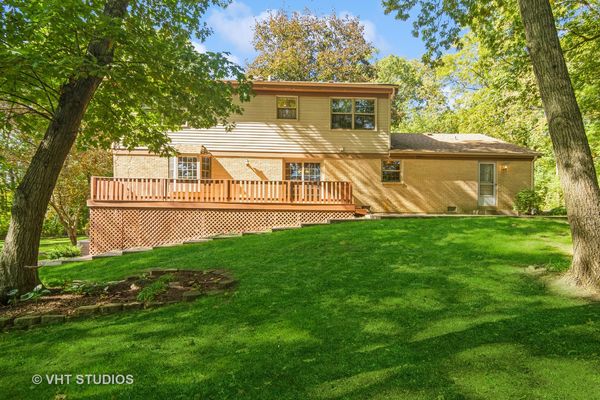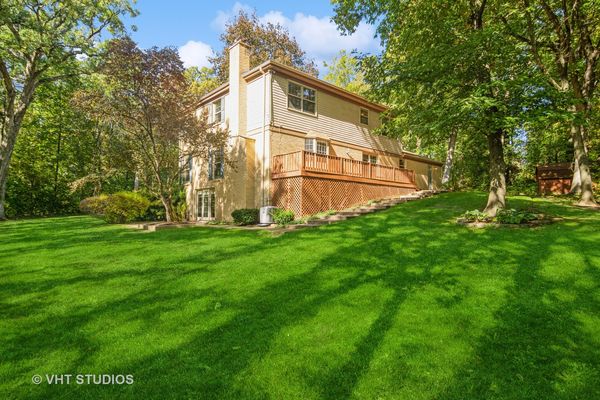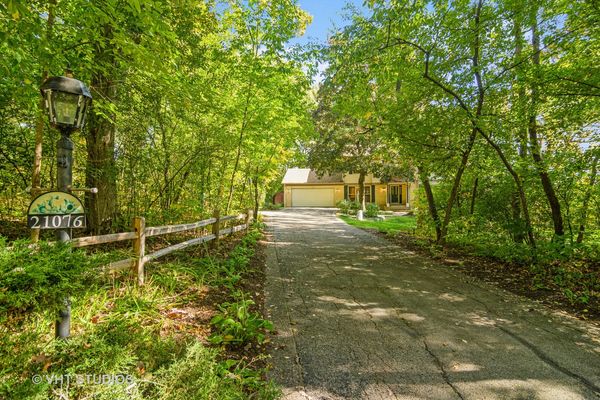21076 N Tree Road
Kildeer, IL
60047
About this home
A rare find, in a great location! This Kildeer home is tucked away on a beautifully-wooded/private lot, yet oh so convenient to grocery shopping, restaurants, school & so much more. The Palatine Metra train station is only 12 min or 4.7 miles away, south on Quentin Rd. A two-story foyer, hardwood floors, bright and cheery rooms; the owners loved this home for over 35 years! There is a spacious kitchen w/solid surface counters [Corian perhaps], and an adjacent butler's pantry. The informal daily eating area adjacent to the kitchen, overlooks the lush yard... plus an adjacent deck to keep your eye on any pets or children. The owners just retired to Texas to be near family. Call your painter, order new carpet, un-wallpaper & make this wonderful home all yours! The brick exterior on the main & walkout lower level typically = less maintenance & lower home insurance cost. The partially-finished walkout lower level has a 19' x 15' brick patio. Plenty of room to plant a small organic garden w/herbs... what's not to love in your own slice of paradise? There's a pull-down staircase in the garage for extra storage, plus a small storage shed out back. Possible future expansion possibilities [out the back of the house] would be to reconfigure the kitchen. Check w/local authorities re local codes. A quaint community w/approximately 110 homes. *** NOTE UPDATES*** New Carrier Furnace & AC installed: 5/28/20; New roof 9/9/2019 w/10-year transferable certificate of warranty [provided at closing]; new Pella windows were installed approximately 2005, Pella warranty has expired. Home was updated about 18-20 years ago; not everything is original. Seller will pay for a home warranty.
