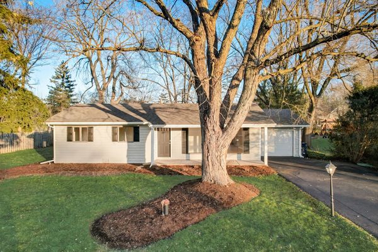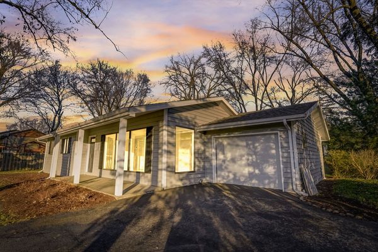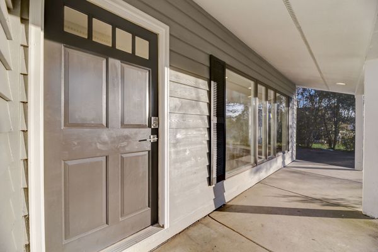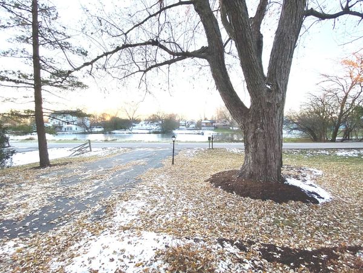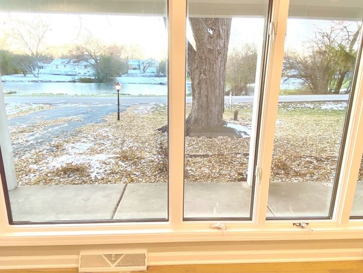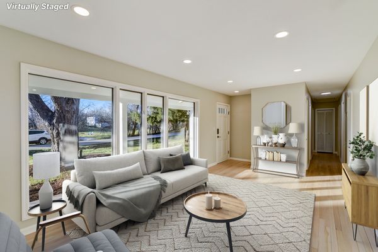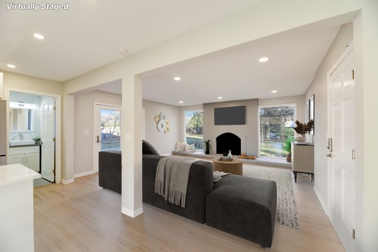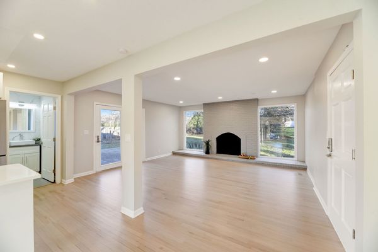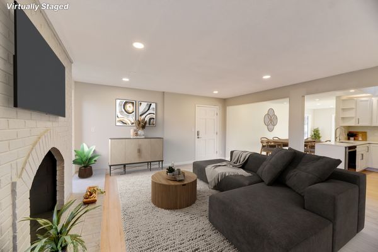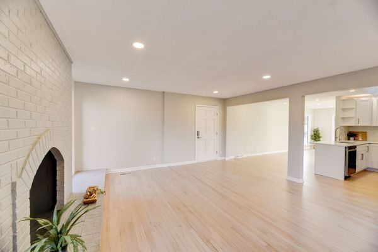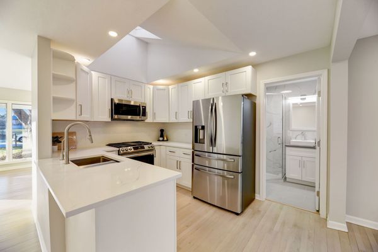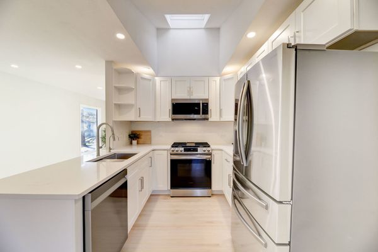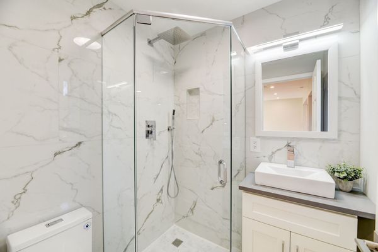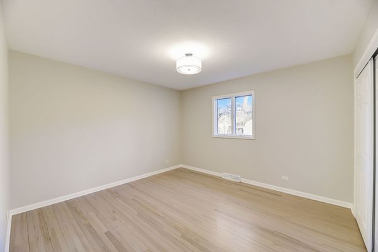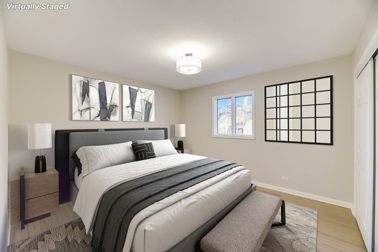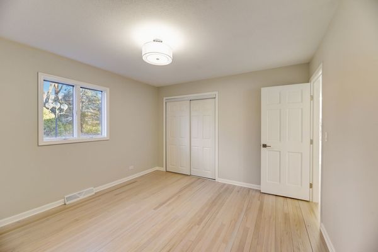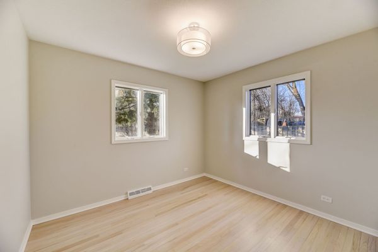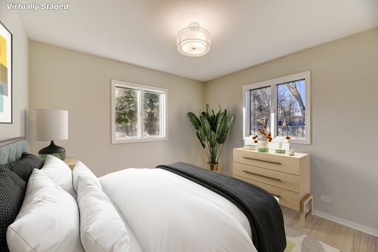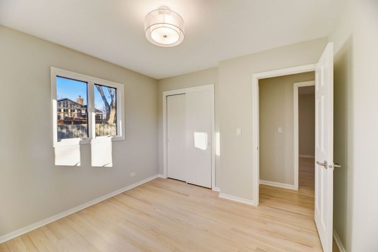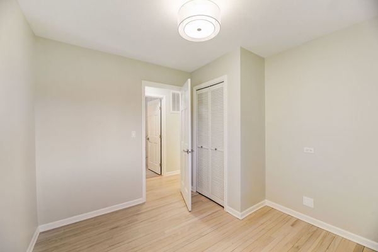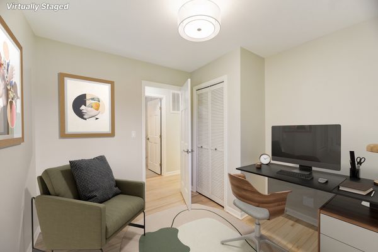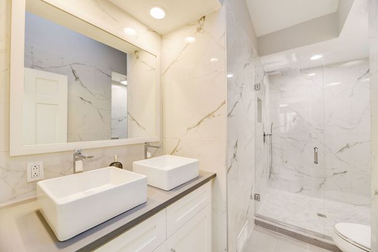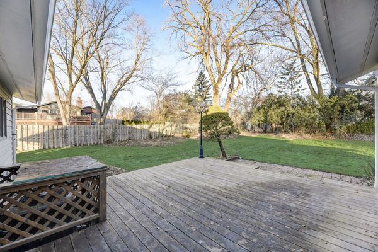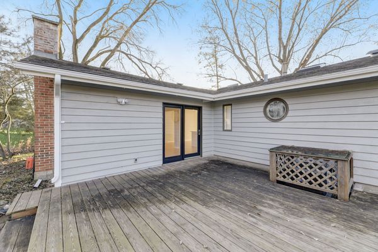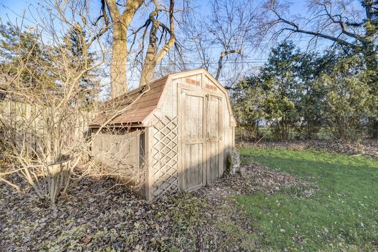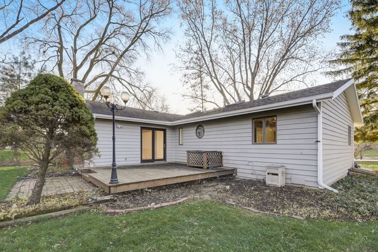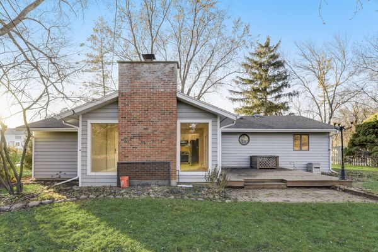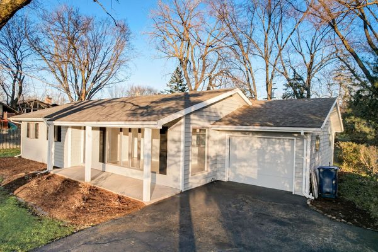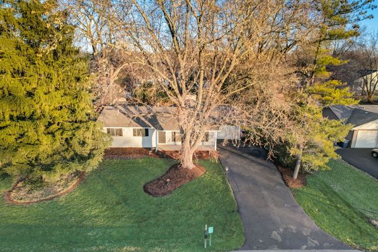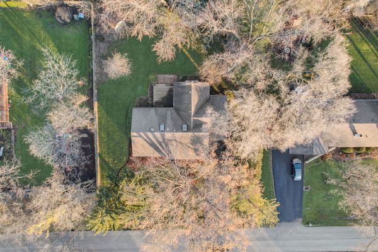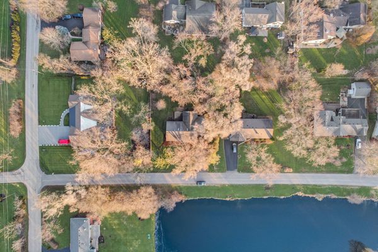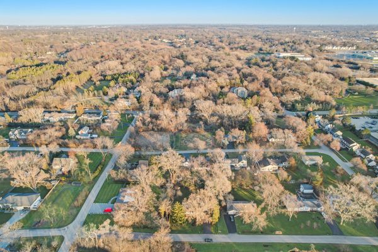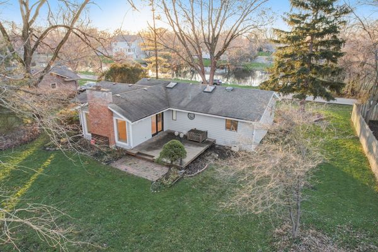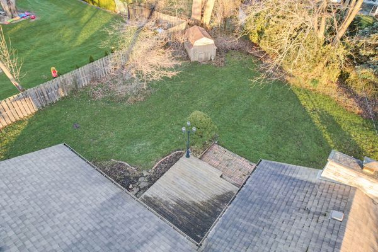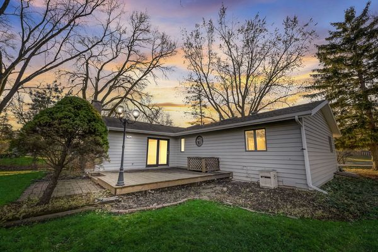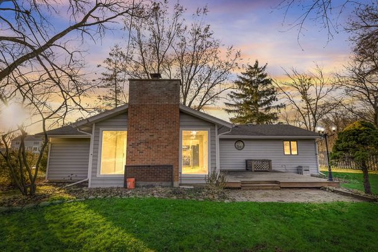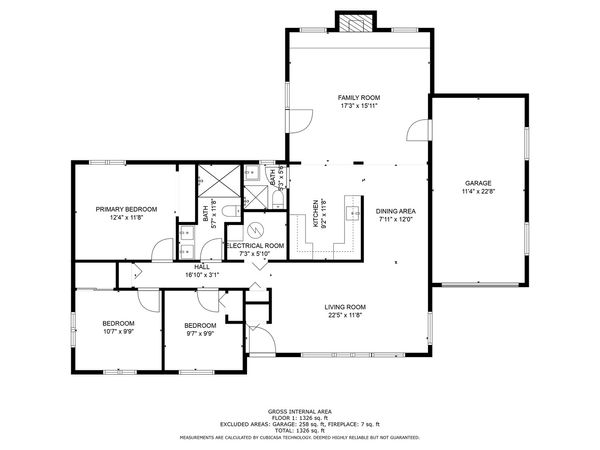21073 N 19th Street
Barrington, IL
60010
About this home
Experience the epitome of modern luxury with over $100, 000 in upgrades in this meticulously updated 3-bedroom, 2-bath ranch home featuring a one-car garage. This charming yet refined residence is crafted with the hallmarks of a high-end home, seamlessly blending comfort and style. As you step inside, a generous living room welcomes you, offering breathtaking views of the sunset over the pond that sets the tone for the entire home-a perfect space for both relaxation and entertainment. Adjacent to the living room, you'll find an inviting eating area and kitchen, meticulously designed with contemporary amenities. The kitchen is equipped with stainless steel appliances, sophisticated quartz counters, a convenient breakfast bar, subway tile backsplash, and a skylight that bathes the area in natural light. The family room, seamlessly connected to the kitchen, features a fireplace, creating a warm and inviting ambiance. Enjoy picturesque views of the exterior and easy access to the deck, fostering a seamless indoor-outdoor flow for gatherings and leisure. This home boasts two modern full baths, one featuring double vanities and full-body sprayer showers, catering to a luxurious and comfortable lifestyle. The master bedroom offers a private retreat, while two additional spacious bedrooms provide flexibility for various needs. The laundry room/mechanical closet adds convenience to daily living. Revel in serene pond views from the impressive front porch-an ideal spot for savoring morning coffee or unwinding in the evening. The upgrades in this home are nothing short of impressive, including new hardwood floors, a new water heater, new heating and cooling systems, a new water softener, and new bathrooms with all-new kitchen appliances. Every detail has been meticulously considered, making this home a must-see for those in search of modern elegance and convenience. Seize the opportunity to call this stunning property your own!
