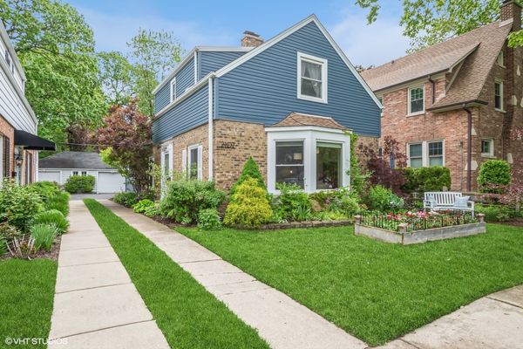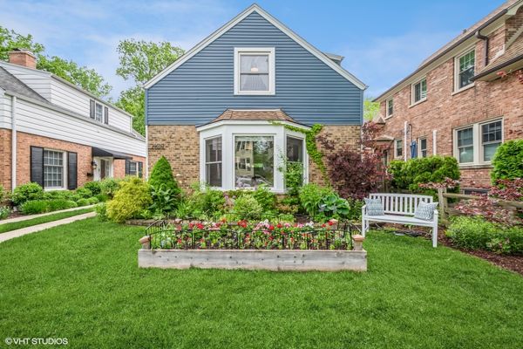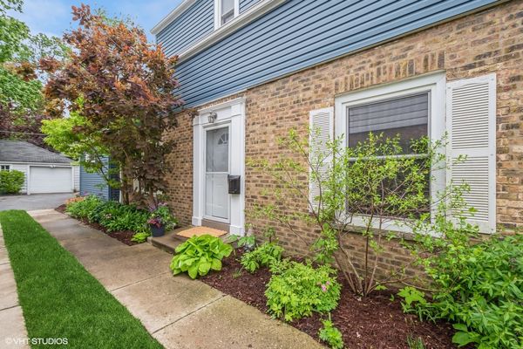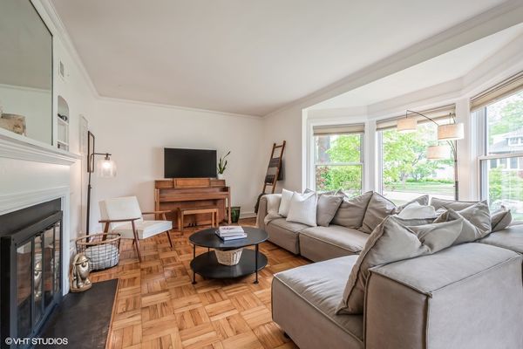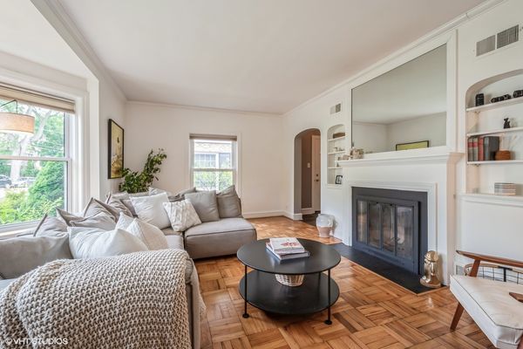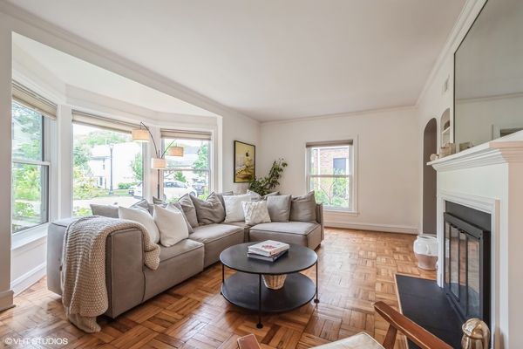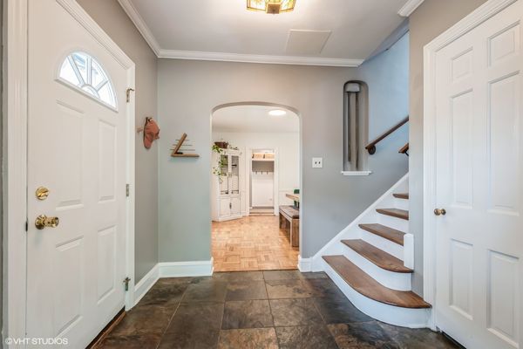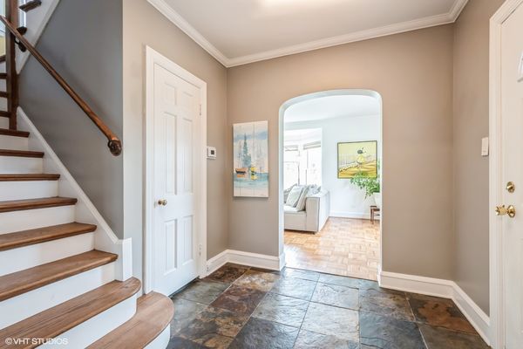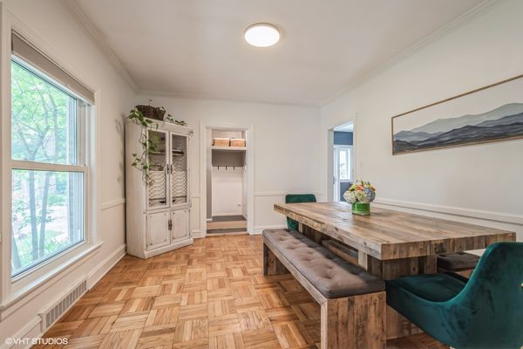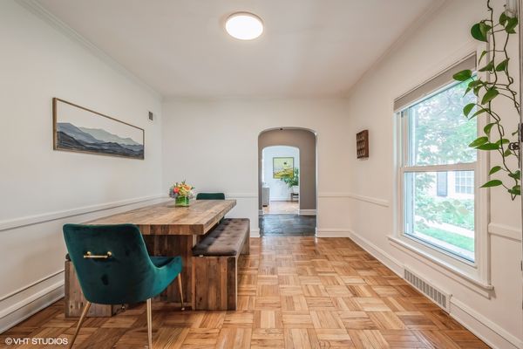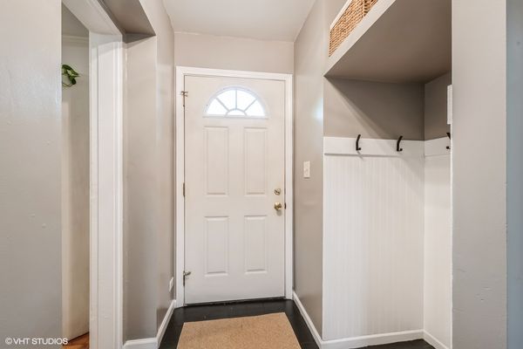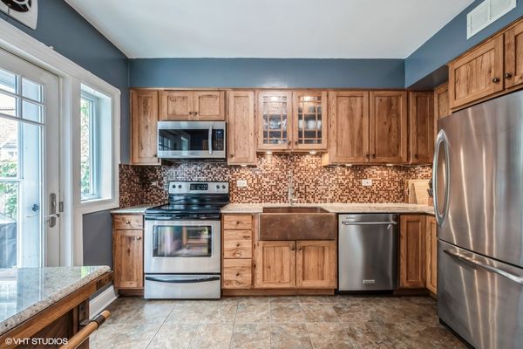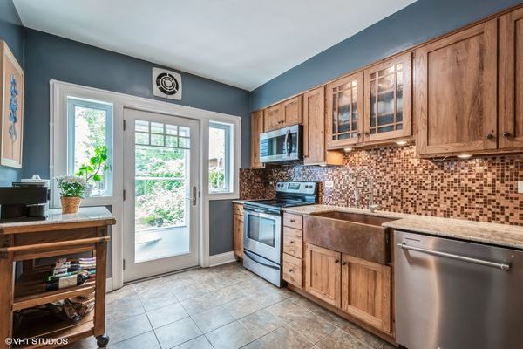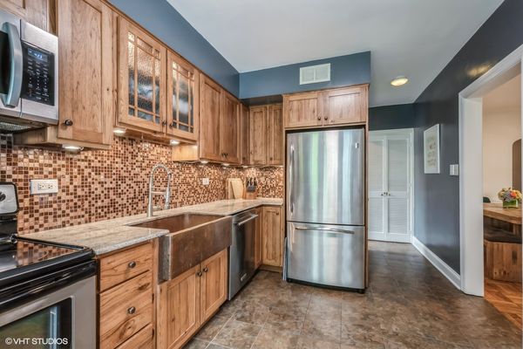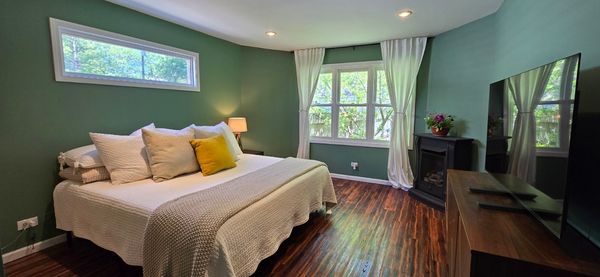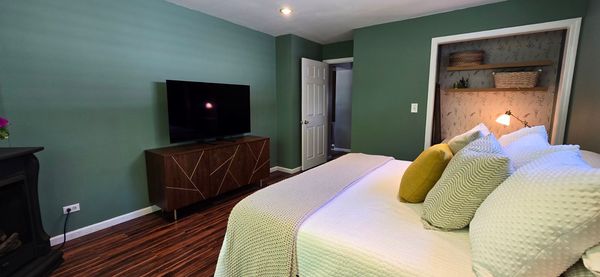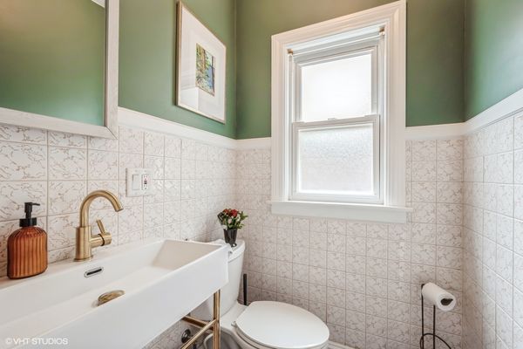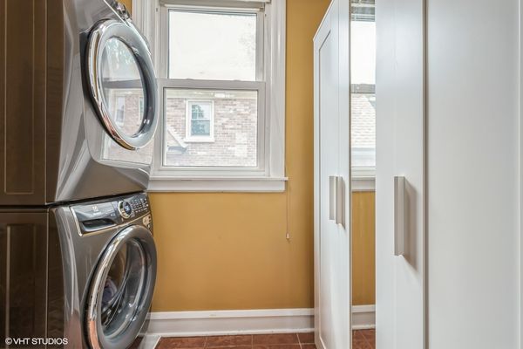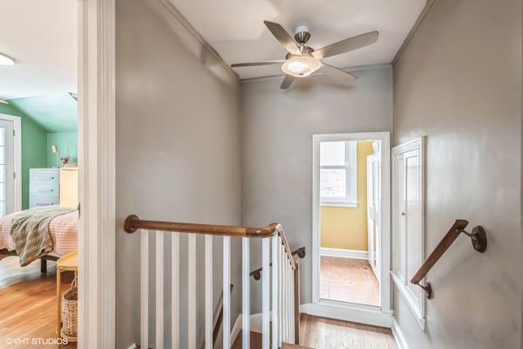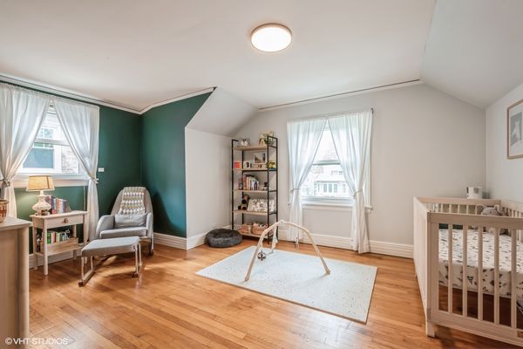2107 Ewing Avenue
Evanston, IL
60201
About this home
Look no further, this is it! Located in the sought after Lincolnwood school district, with shopping and restaurants just a walk away, and one mile to the train, this charming, recently renovated three bedroom, one and a half bath home is sure to please. The spacious living room has vintage parquet flooring, and natural light in abundance from the oversized bay window. The separate dining room, also with the original parquet flooring, makes entertaining a breeze. With both a formal and owners entrance - you have a convenient spot to drop your coat and backpack in the recently updated mudroom.The owners entrance also makes bringing in the groceries an easy task. The updated kitchen has a copper sink, under cabinet lighting and stainless appliances. The flex room (3rd bedroom) on the first floor is perfect for a first floor bedroom option or an office/playroom/den/use as you choose. Its location, behind the kitchen, makes it a private cozy space. The 1st floor half bath has been recently remodeled and there is also a nicely sized storage / utility room with a sink located off the kitchen. The lovely fully fenced backyard is accessible through the kitchen and includes a patio, the perfect spot for your grill and weekend barbecues. Moving on to the second floor, you will find two generously sized bedrooms with huge closets and lots of extra storage. At day's end, enjoy a relaxing drink on the lovely private terrace that is located off the primary bedroom. The recently remodeled bathroom is a big plus, and the laundry room is conveniently located on the landing as you come up the stairs. A one car garage with second level storage completes the package for this charming Evanston home.
