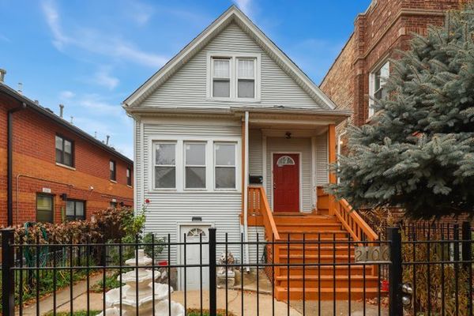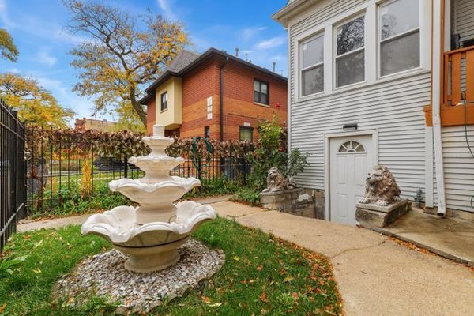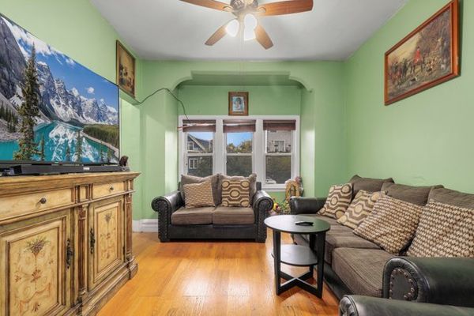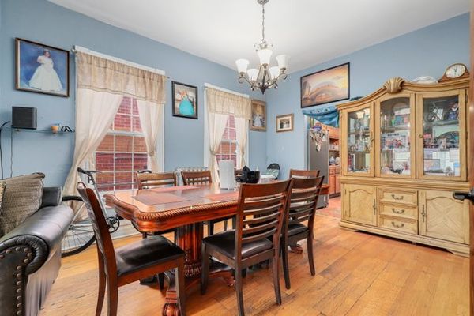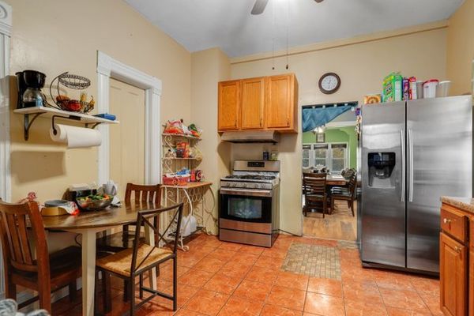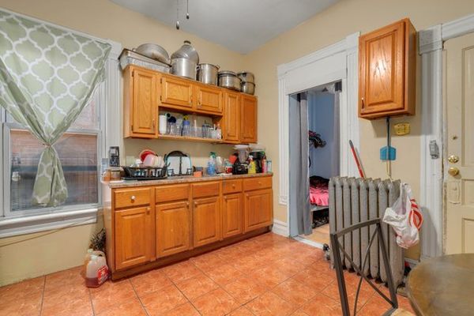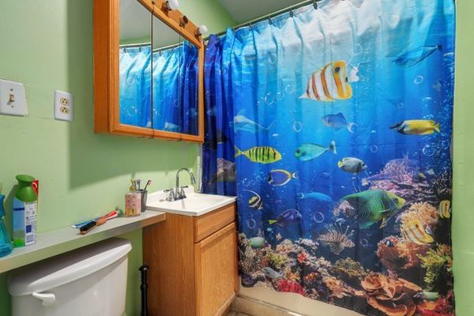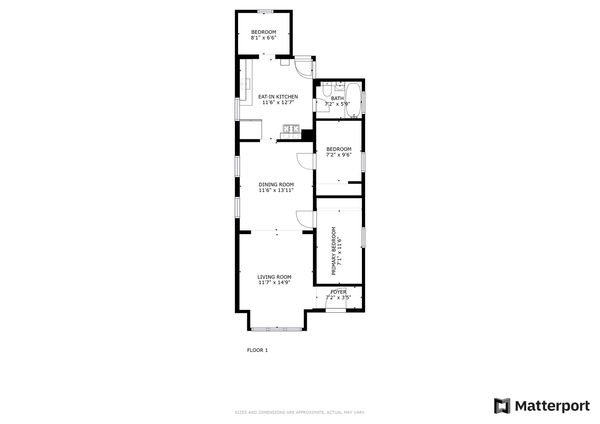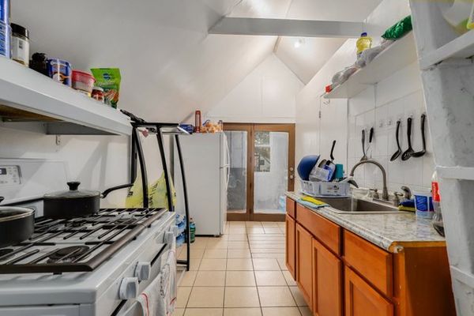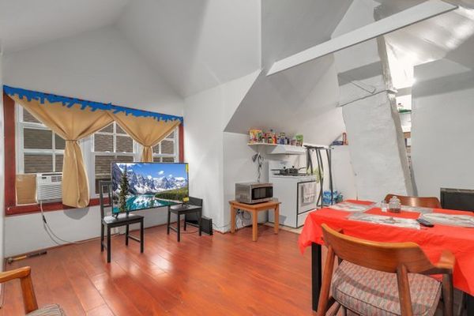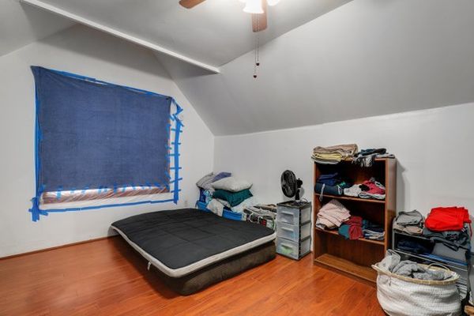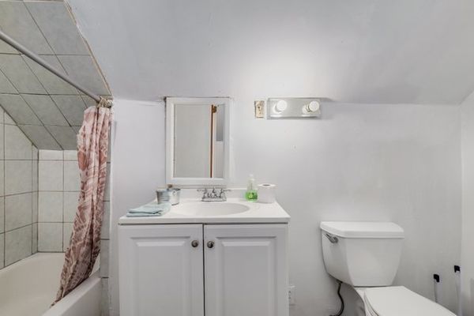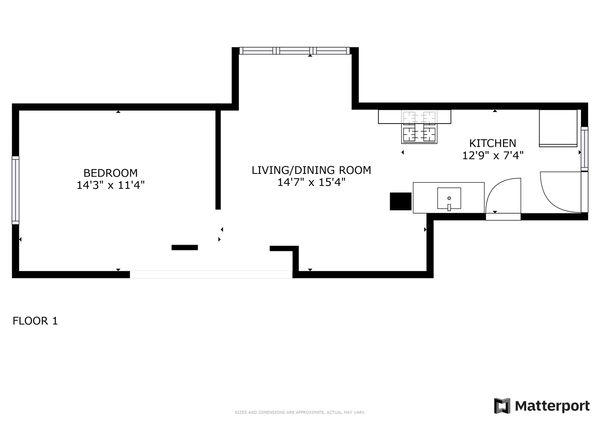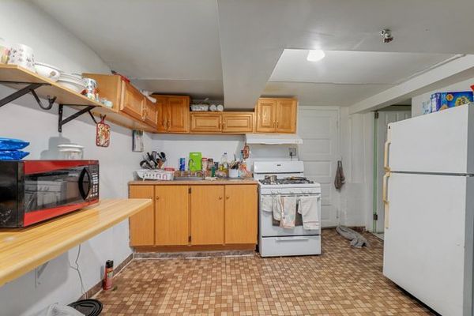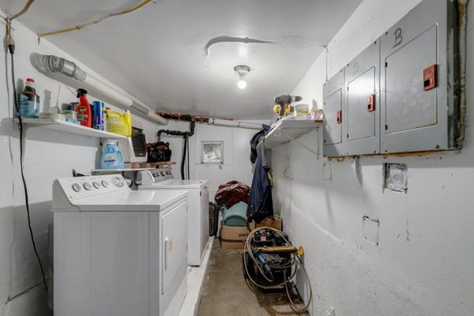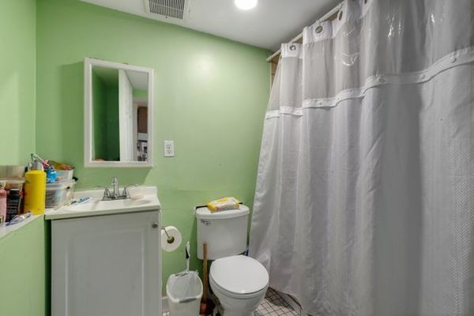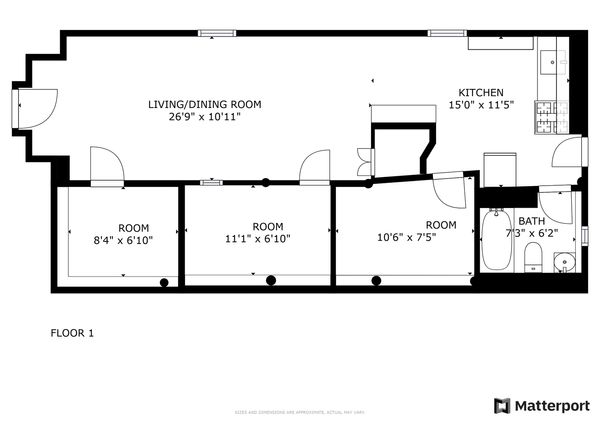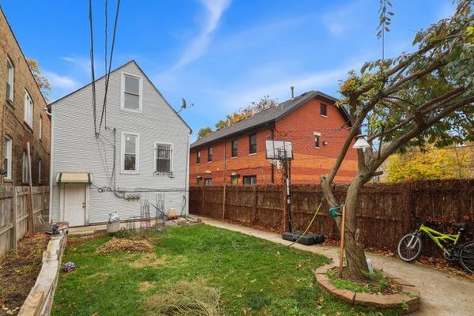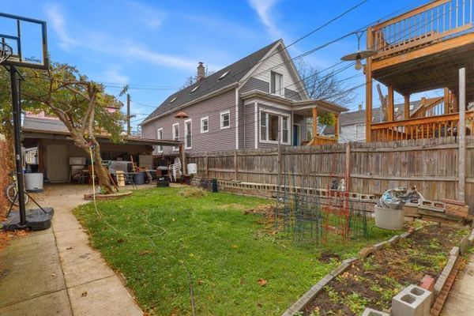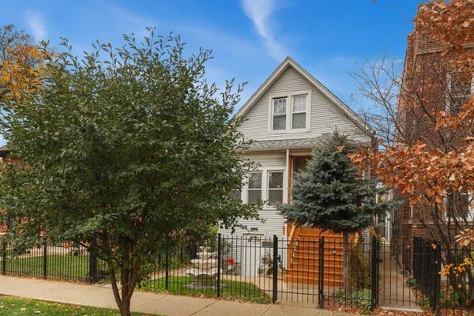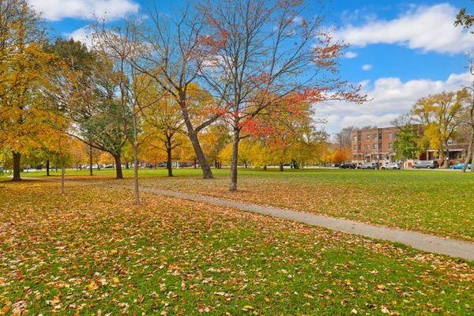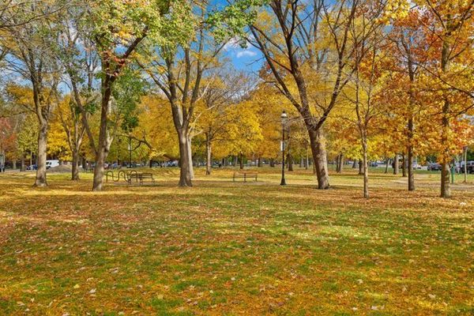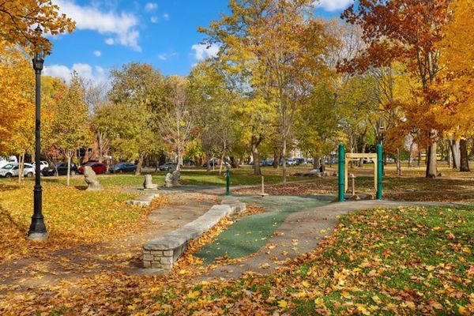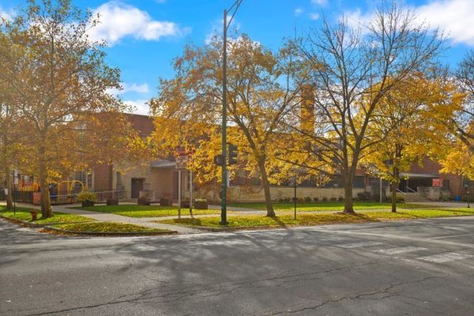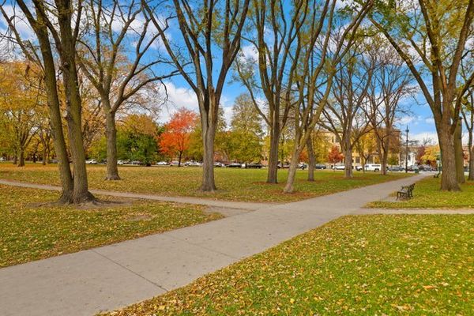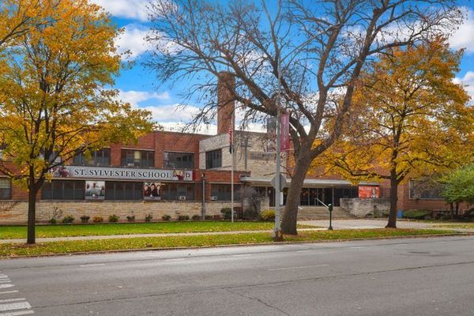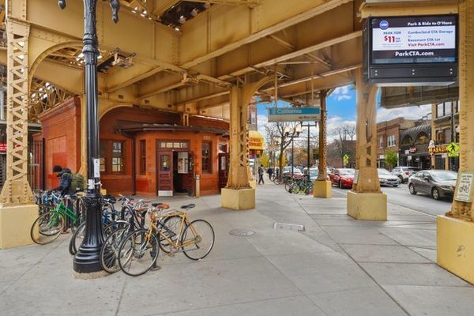2106 N Whipple Street
Chicago, IL
60647
About this home
Nestled in the heart of Palmer Square, this single-family home presents a unique investment opportunity in a prime location. Set in a vibrant urban neighborhood, this home is situated amidst a multi-cultural community with a dynamic tapestry of arts organizations, intimate music venues, locally owned shops, and trendy restaurants & bars. Palmer Square, the 400 feet wide green space that serves as a link between Humboldt and Kedzie, is a cherished part of the Logan Square Boulevard National Historic District. Boasting a spacious 3750 sqft lot and featuring a newer roof and siding, this property offers potential for transformation. Currently utilized as a multi-generational living space with kitchens & baths on each level. The basement with front and rear exits provides flexibility. You'll find convenient access to transportation, including the Blue Line, bus routes, and nearby highway access. Retail, restaurants, Palmer Square, Logan Square, Humboldt Park, the 606, and so much more are just minutes away. This hidden gem is surrounded by million-dollar new and historic homes, making it an exciting prospect for clever investors or owner-occupants with a vision and a touch of TLC. Zoned RS3 opening up the possibility to build your dream home in this sought-after locale. Please note that this property is being sold AS-IS, with only CASH or CONVENTIONAL financing options considered (No FHA). A preapproval or proof of funds is required to schedule a showing - NO EXCEPTIONS. Don't miss your chance to become a part of this thriving community and unlock the potential of this property.
