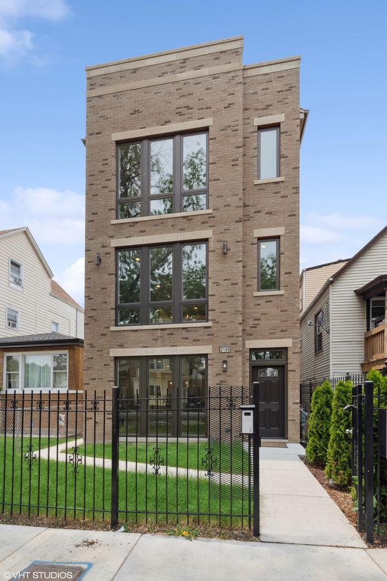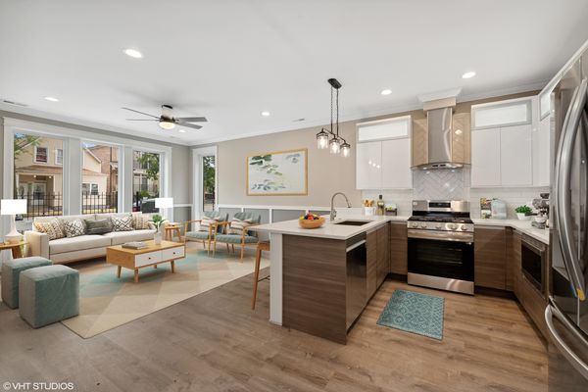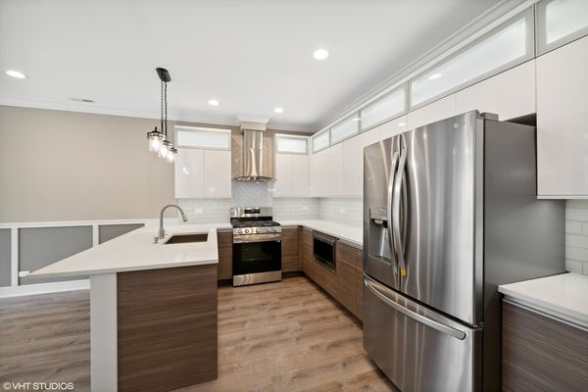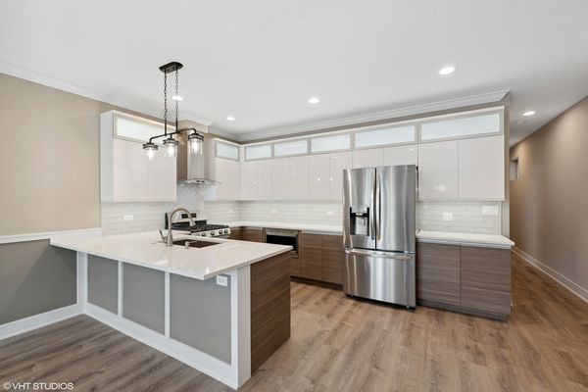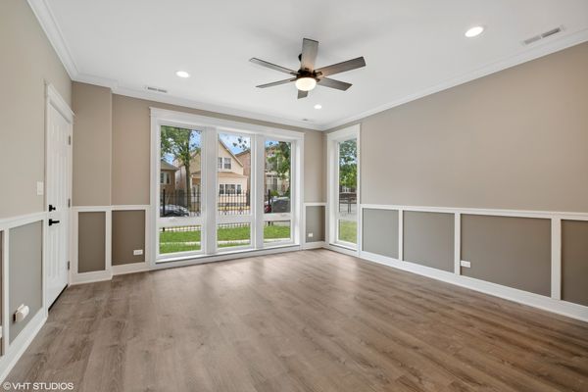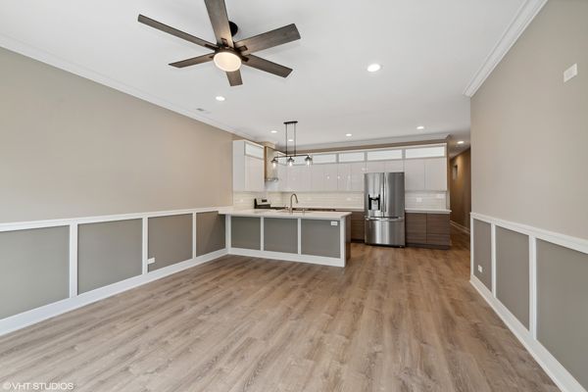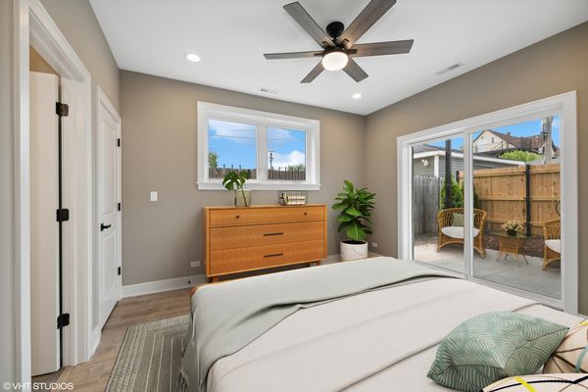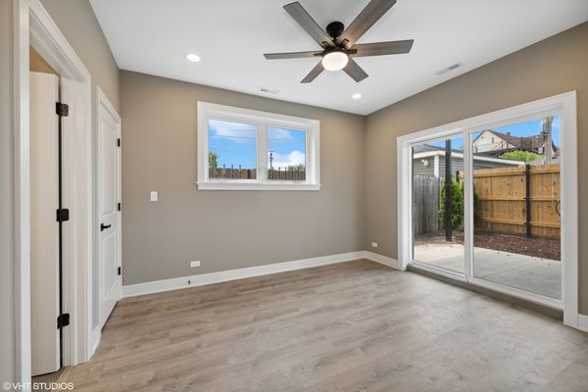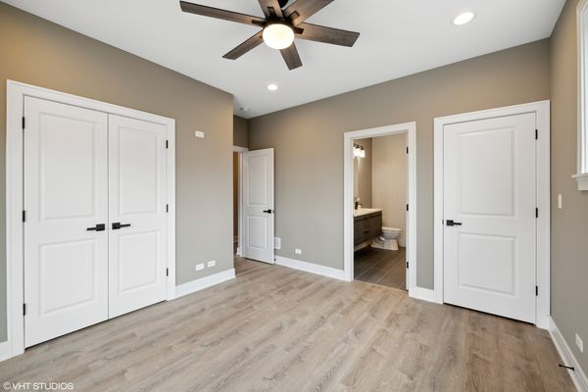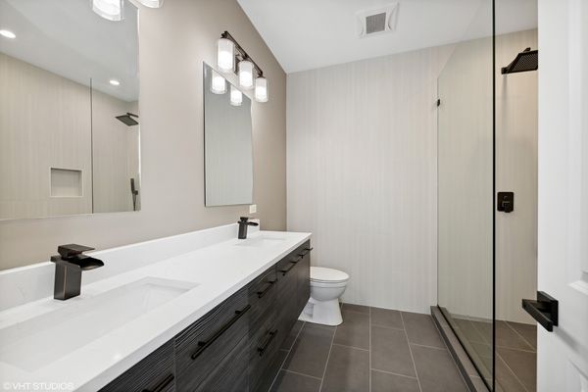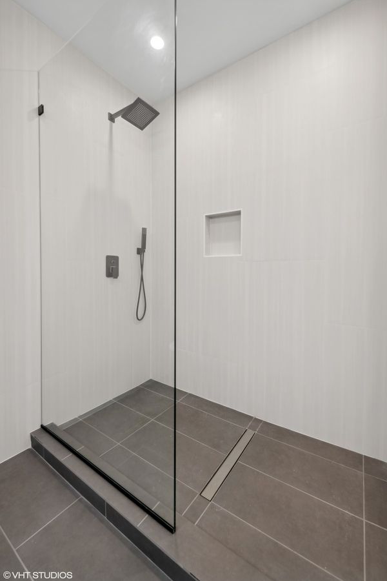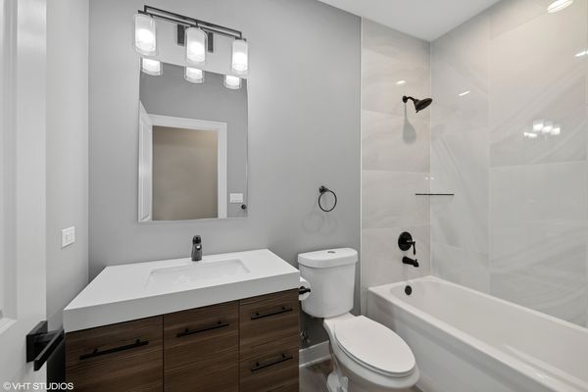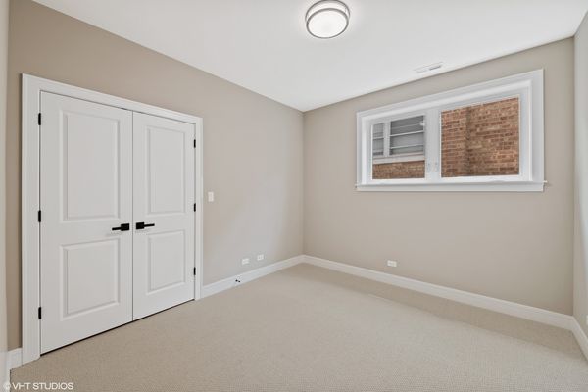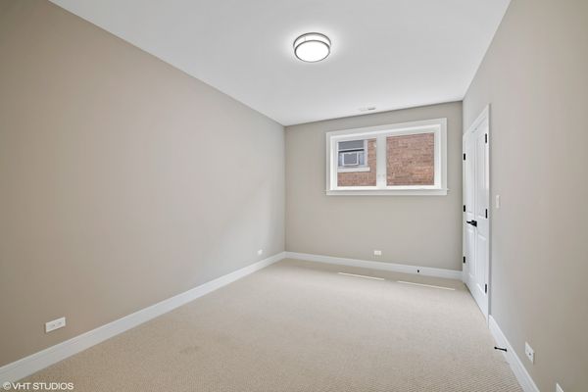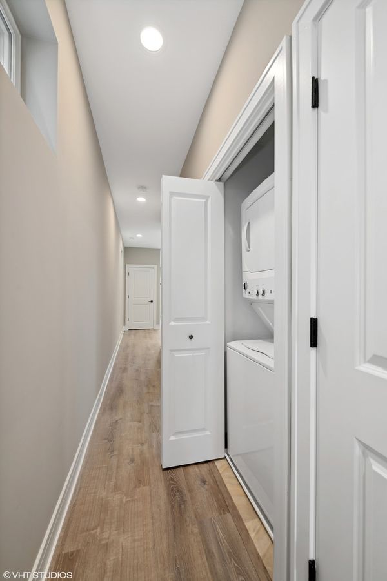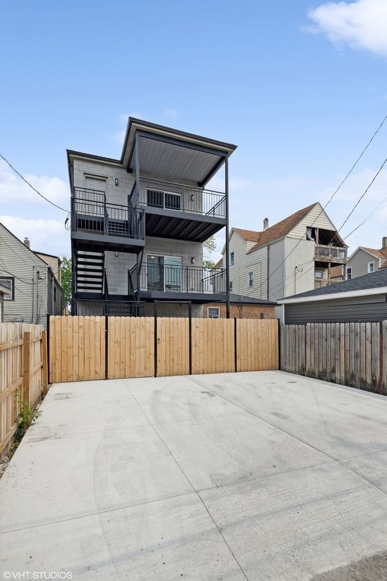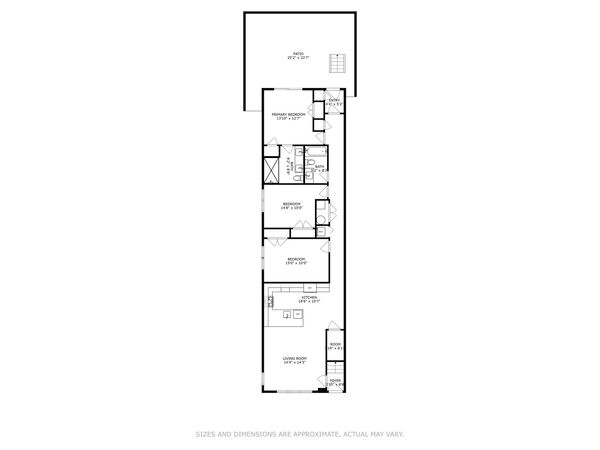2106 N Laramie Avenue Unit 1
Chicago, IL
60639
About this home
Brand New Construction Opportunity! This stunning 3-bedroom, 2-bathroom residence occupies the entire first floor of an exclusive 3-unit building. Located just minutes away from an array of restaurants, cafes, CTA access, and the vibrant offerings of the city, this condo is a rare find. Enjoy the luxury of extra-wide living spaces complemented by a massive, sun-soaked private patio accessible from the primary bedroom. Revel in the beauty of hardwood floors that seamlessly flow throughout the entire residence. The chef's kitchen is a masterpiece, boasting high-end stainless-steel appliances, granite countertops, and an eat-at island with exceptional storage - perfect for culinary enthusiasts. Every detail has been carefully curated with showroom finishes, creating an ambiance of elegance and sophistication. The primary bath exudes spa-like luxury, while the secondary bath sparkles with gorgeous finishes. The second and third bedrooms provide ample closet space and flexible options to suit your lifestyle. Experience the convenience of a stackable full-size washer & dryer within the unit. This home also comes with the added benefits of one-car parking, bonus storage space, and an in-unit front door camera for added security. Don't miss the opportunity to make this exceptional home yours - a perfect blend of modern luxury and prime location!
