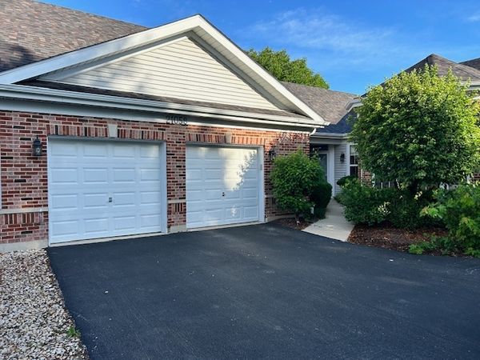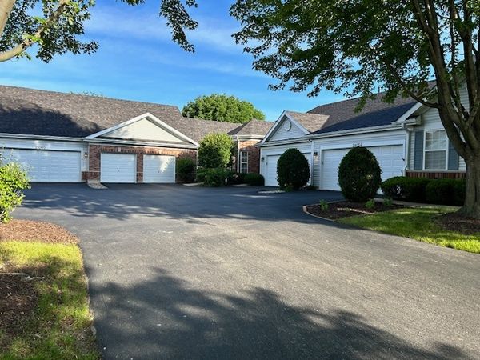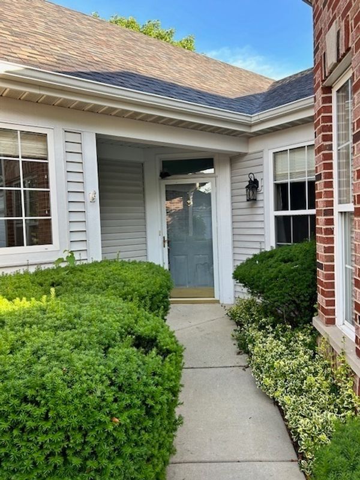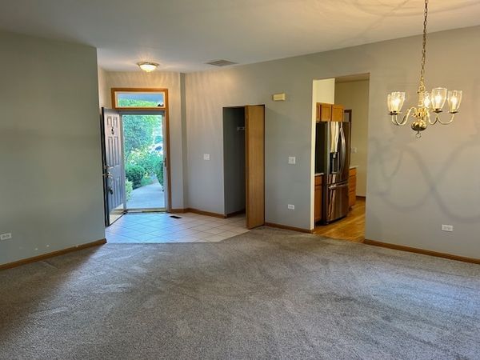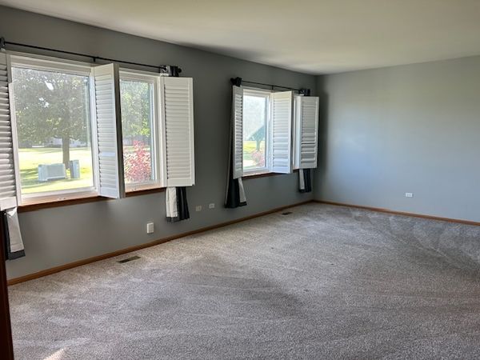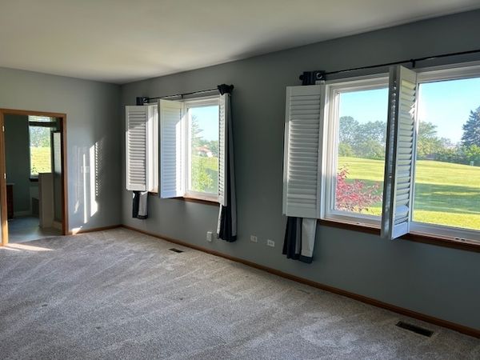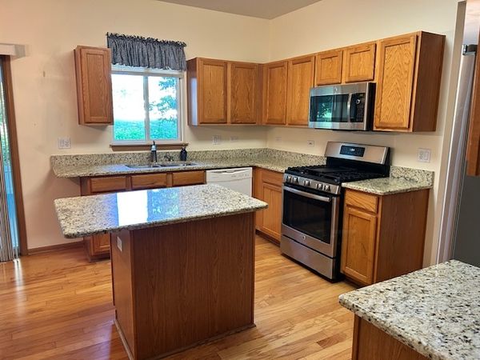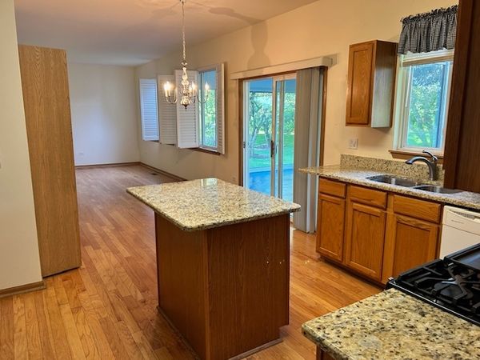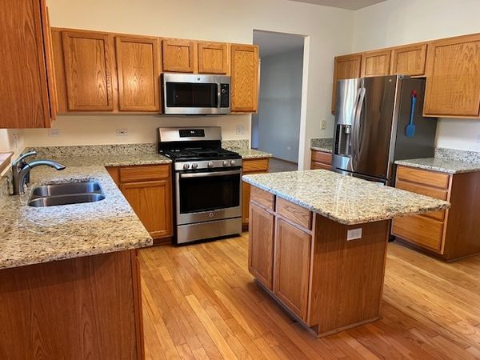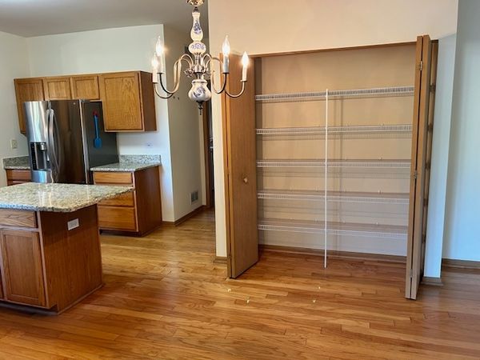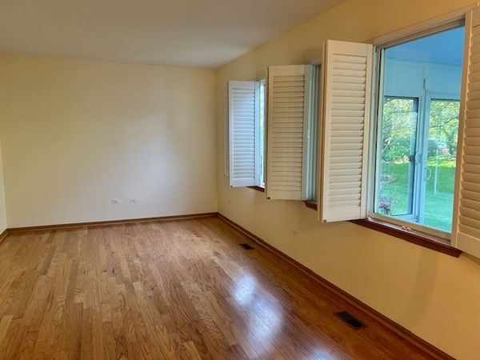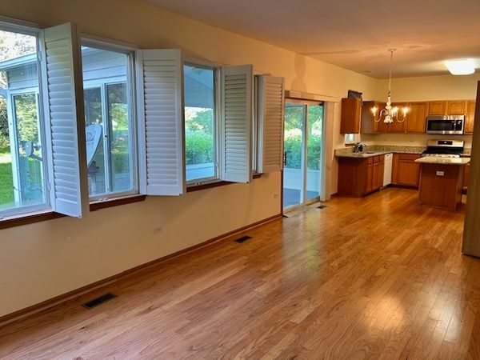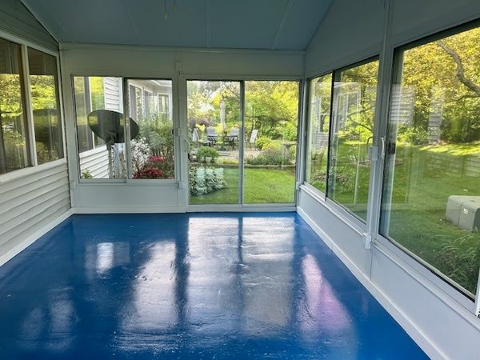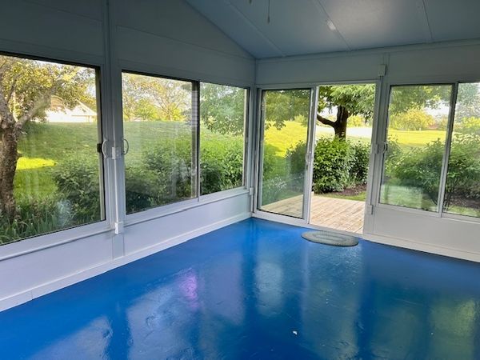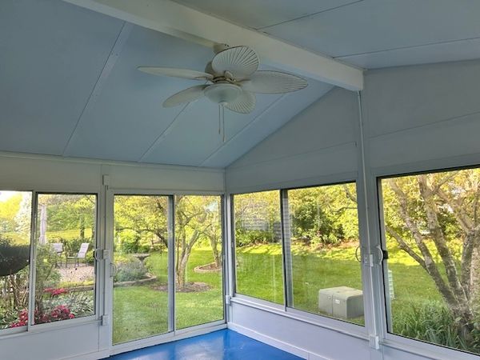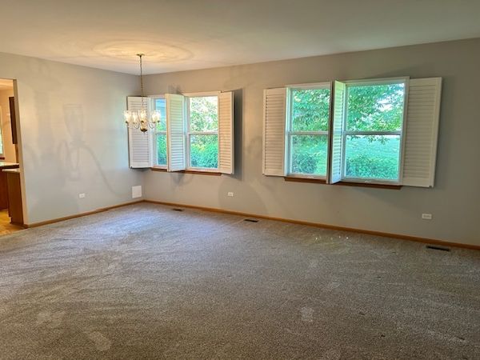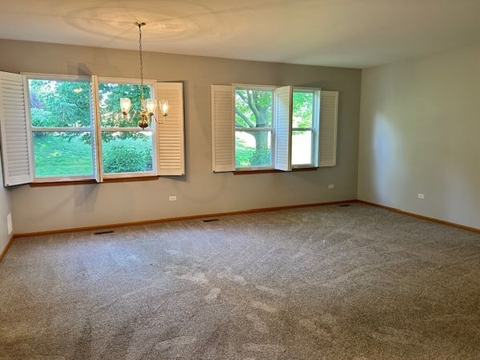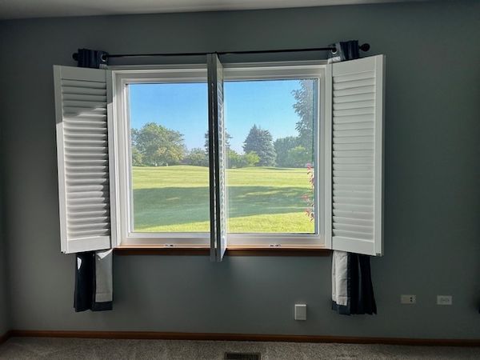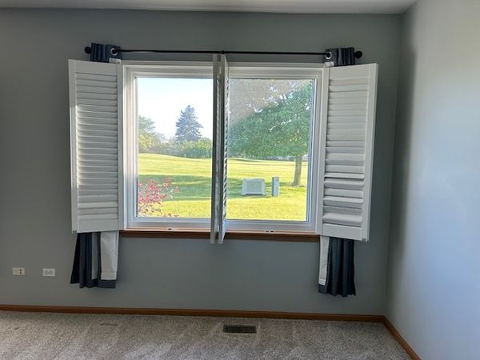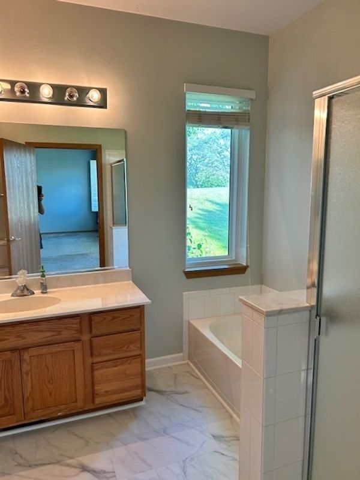21058 W Braxton Lane
Plainfield, IL
60544
About this home
The Carmel townhouse is one of the largest of the attached models in this 55+ Adult community. It is also a corner unit which allows for lots of natural light and fresh air to enter the property. This property also is located adjacent to the golf course access path. Lots of open area off to the side. The clubhouse with all its amenities and activities, golf course and putting green is a stone's throw out the back door. The Carmel floor plan allows for a large, combined Living/Dining room layout, with carpet, plantation shutters, neutral decor. The Kitchen has been renovated with Granite tops, center island, real hardwood floors and newer appliances. There is also a large pantry. Next to the kitchen is a Breakfast area and a Family room with many windows, plantation shutters, and hardwood floors. Off the breakfast area is a large 3 season porch and a small grilling deck, and beautiful views of the open area. The unit has an oversize Master Bedroom suite with plenty of space for a desk and reading area, many windows with plantation shutters, Large walk-in closet, private bath with a soaking tub and separate shower. Bedroom 2 is next to another full bath. The Laundry room has a full-size washer and dryer and a utility closet. Rounding out this property is a true 2 1/2 car garage, (large enough to put in 2 cars and a golf cart). Carillon is an ACTIVE 55+ adult Guard Gated community with (3) 9-hole golf courses, Pro shop, (3) pools, Tennis & Pickle ball, Bocce ball, game and craft rooms, lots of Clubs, Activities & Planned Trips, restaurant, ponds for fishing. Easy access to Weber and I-55. It's time to take a permanent vacation from lawn maintenance and snow shoveling. Guard Gated community. This is a vacant move in ready home. Quick close possible.
