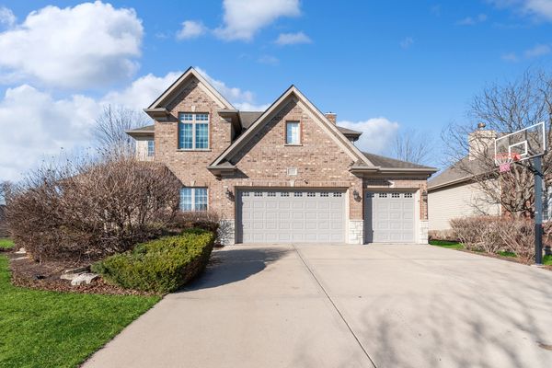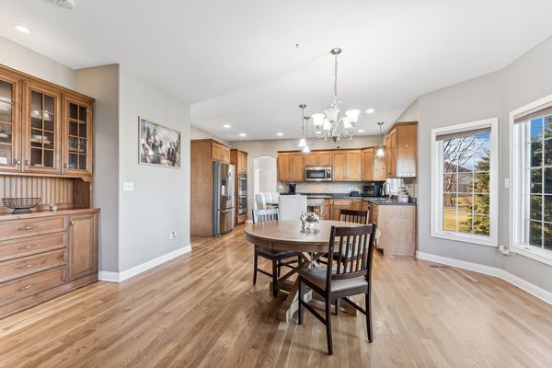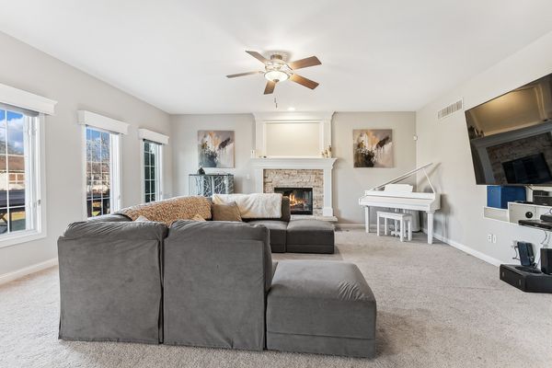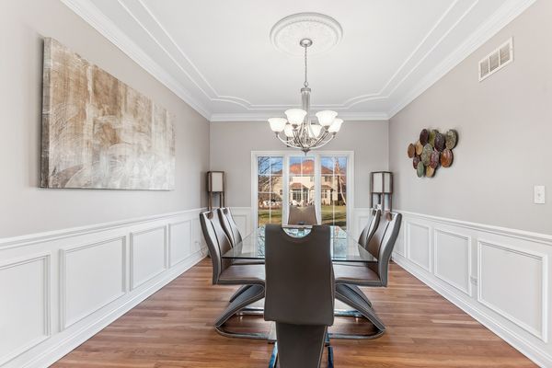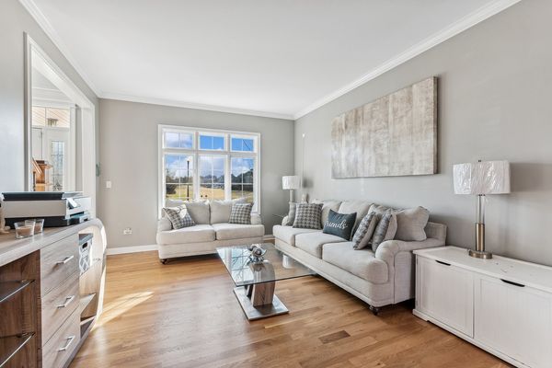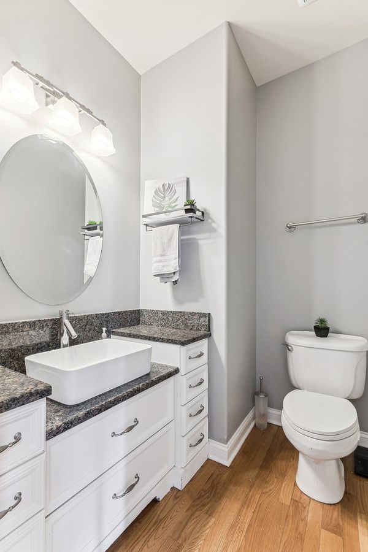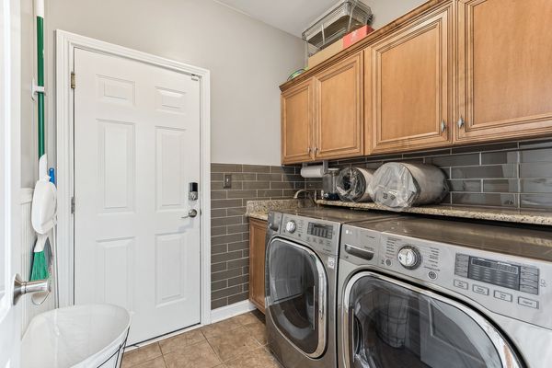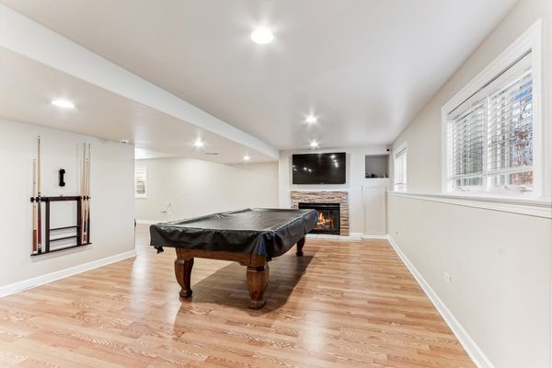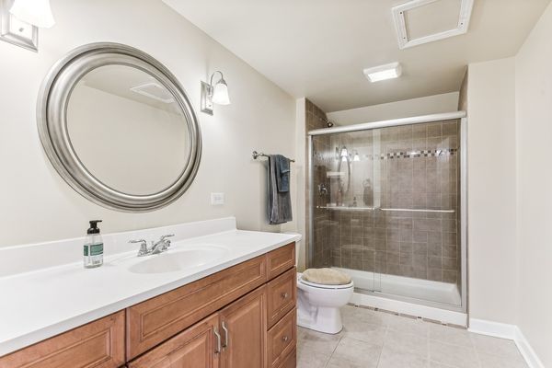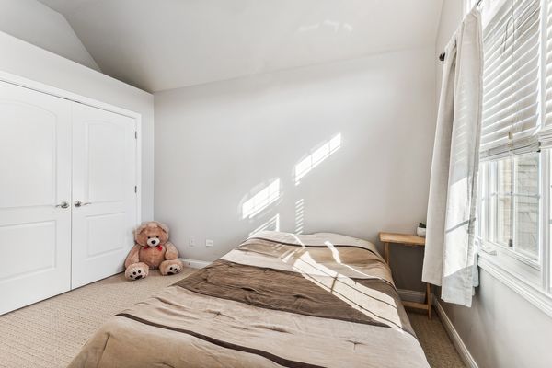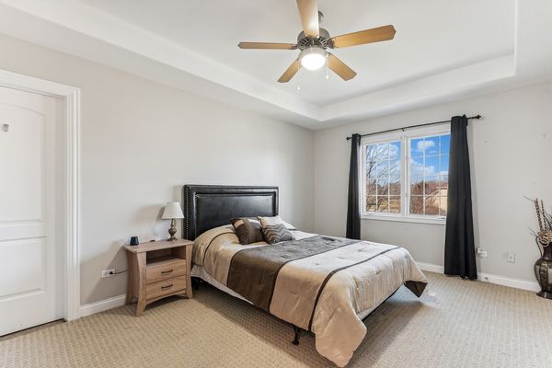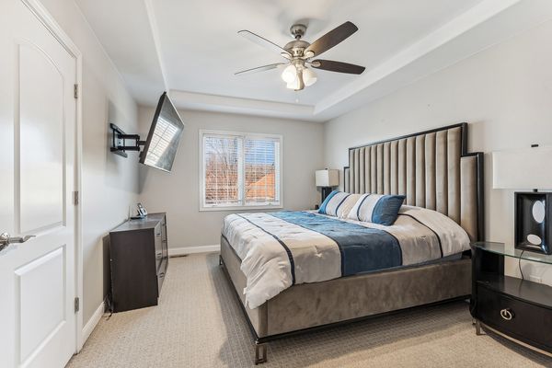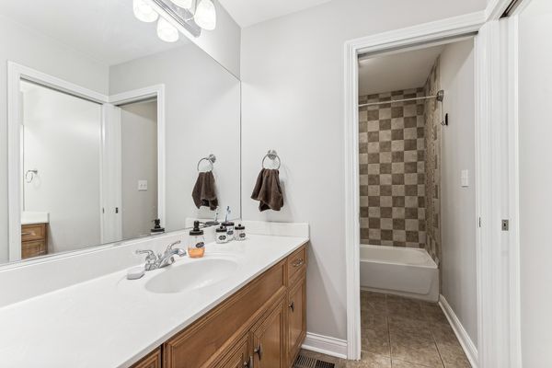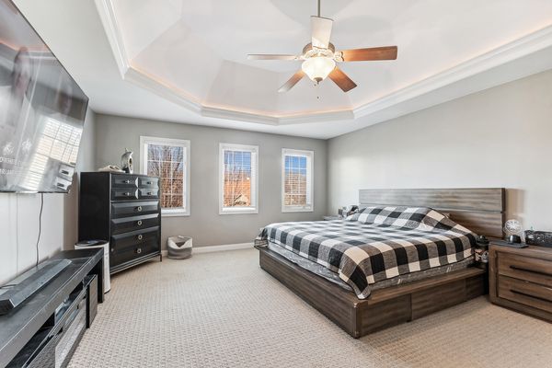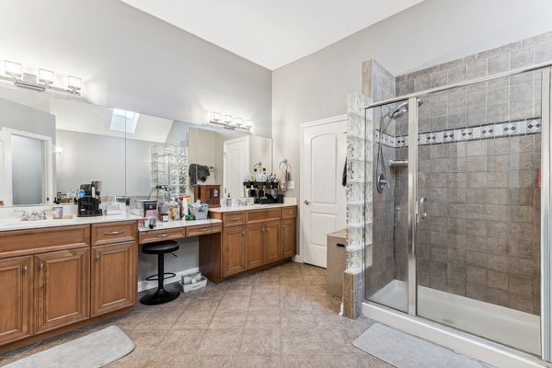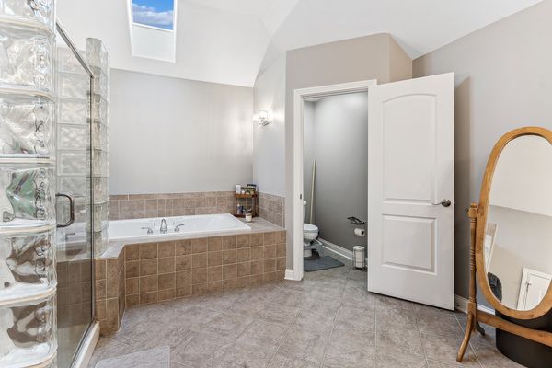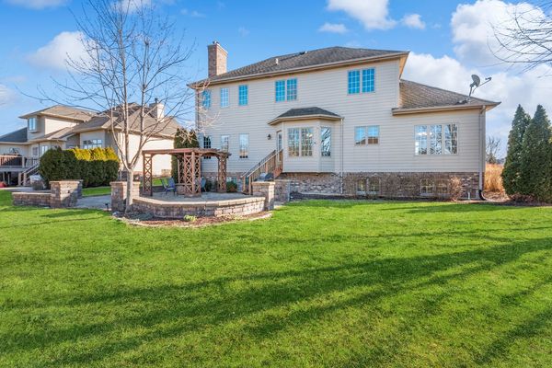21052 Kenmare Drive
Shorewood, IL
60404
About this home
Presenting a captivating 4-bedroom, 3.5-bathroom residence with a full finished basement nestled along a serene walking path in the sought-after River Crossing Subdivision. This meticulously designed 2-story home boasts high-end finishes, including hardwood floors, wrought iron railings, wainscoting, coffered ceilings, built-in units, granite countertops, and elegant chandelier lighting. The main level features a front living room with scenic views, a perfect dining space, and an open-concept kitchen with custom cabinetry, stainless steel appliances, and a spacious eat-in area. Entertain effortlessly in the family room adjoining the kitchen, complete with a fireplace and a convenient dry bar area with a fridge. The front office provides an ideal workspace, and the main level includes a half bathroom and a well-appointed laundry room. The second floor hosts 4 bedrooms, including a generously sized master suite and a Jack N Jill bathroom for convenience. The master suite features an en suite bathroom with double sinks, a walk-in shower, a jet tub, and a walk-in closet with built-ins. The full finished basement offers additional living space, featuring a family entertainment area, a fireplace, a full bathroom, and a rough-in for a bar or kitchen. The professionally landscaped large yard includes a sprinkler system and an underground pet fence. Relax on the back patio with paver bricks and a pergola, perfect for outdoor gatherings. Situated close to the DuPage River and walking paths, this home resides in the Troy School District / Minooka High School District. Schedule your showing appointment today to experience the allure of this exceptional property!
