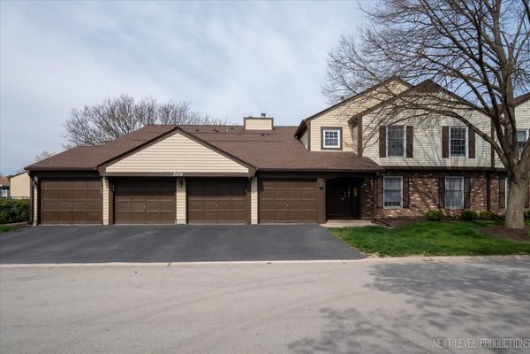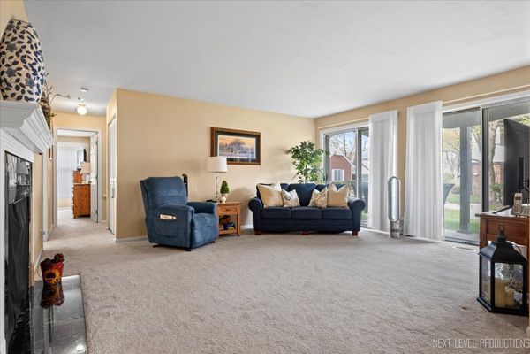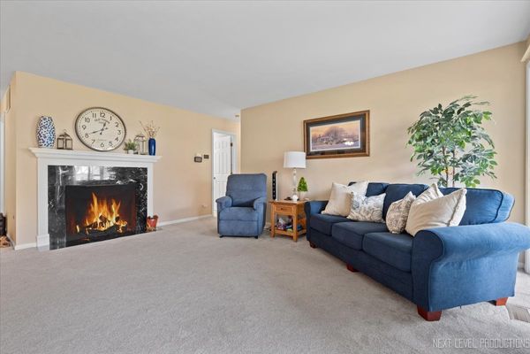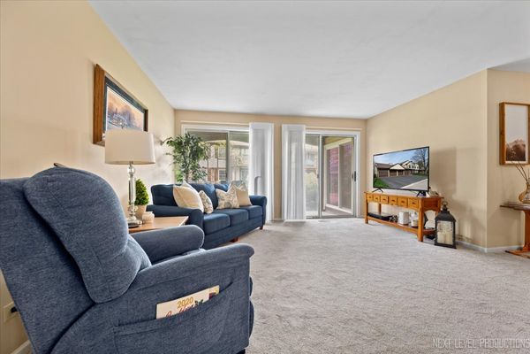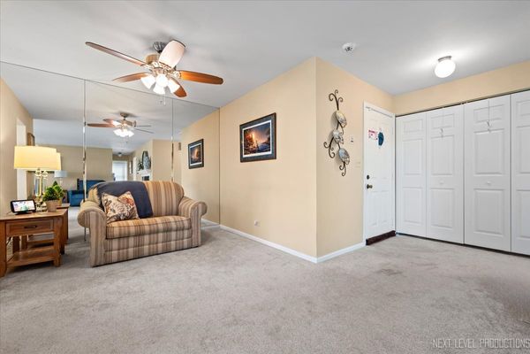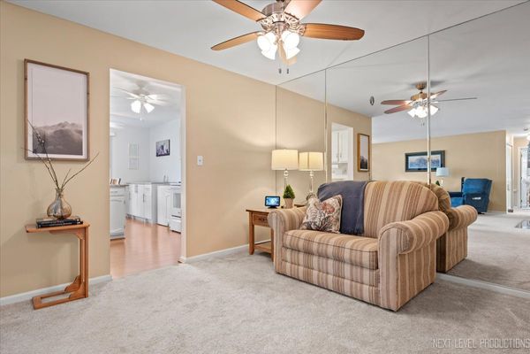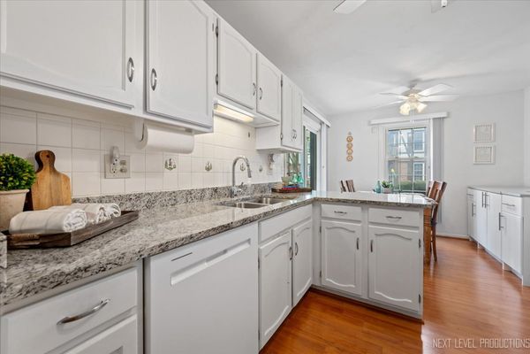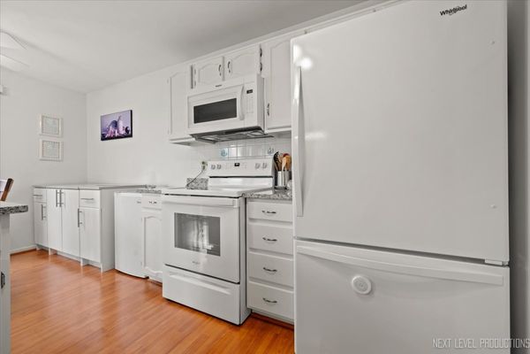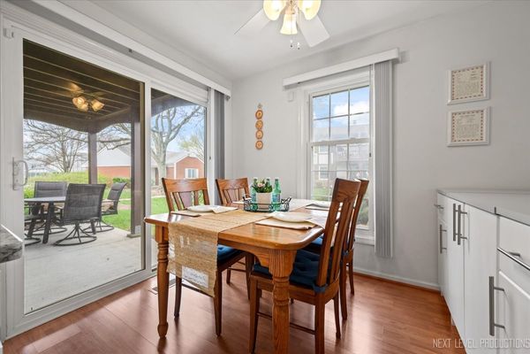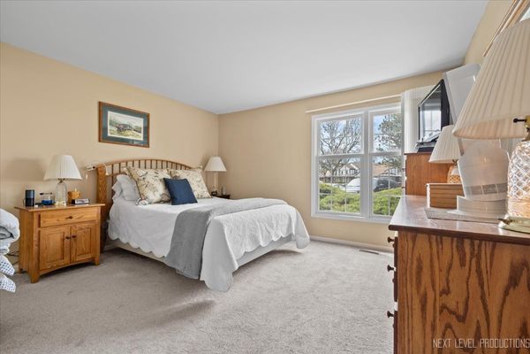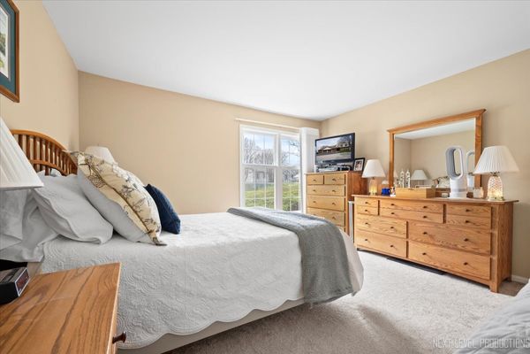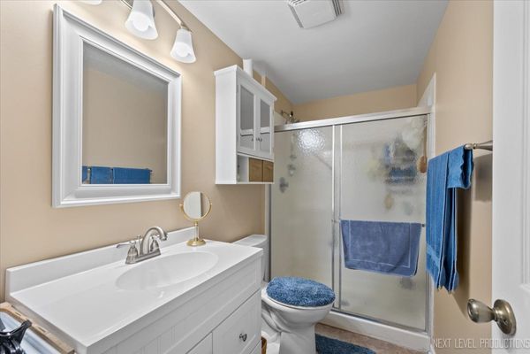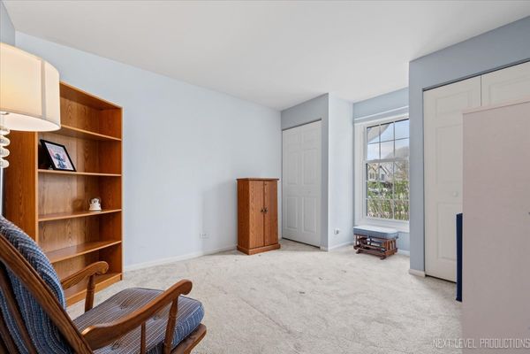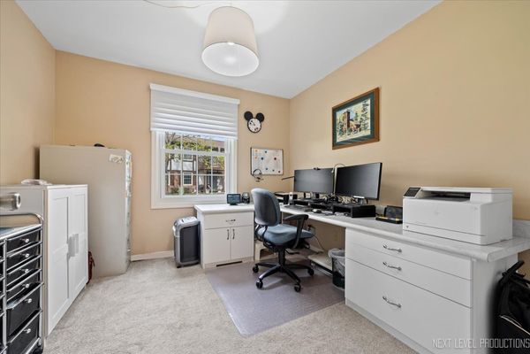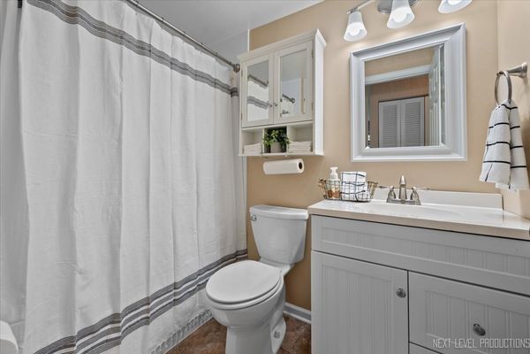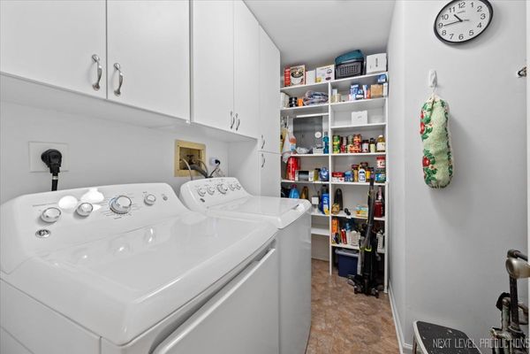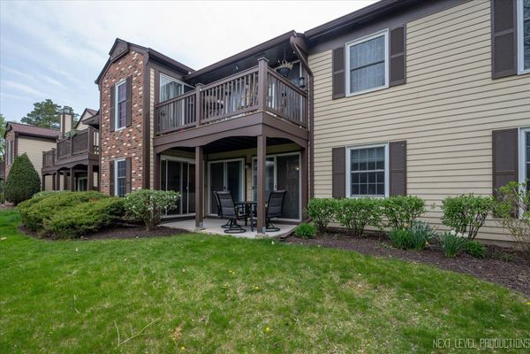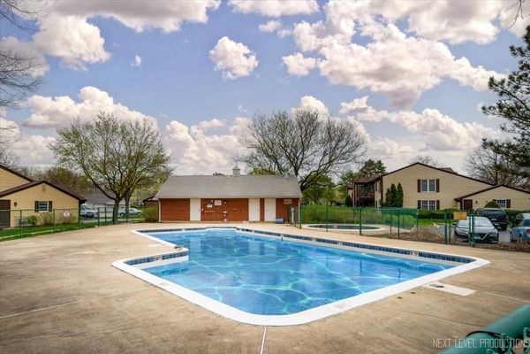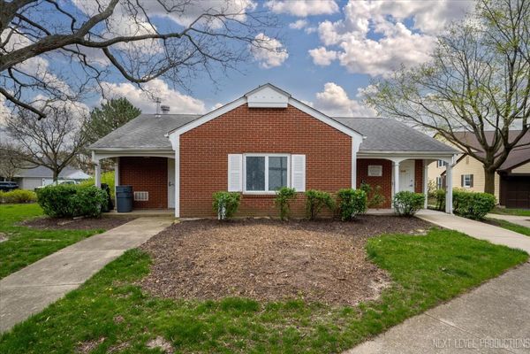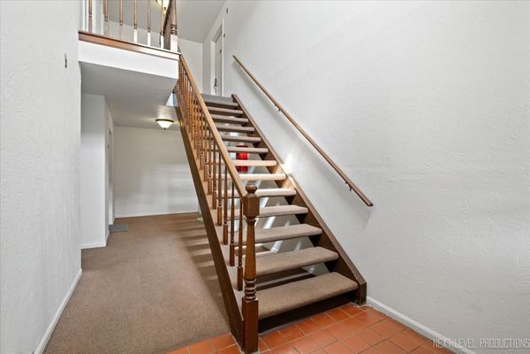2105 Lancaster Circle Unit 101A
Naperville, IL
60565
About this home
Welcome to your oasis of comfort and convenience in the heart of Naperville! This stunning and meticulously maintained 3-bedroom, 2-full-bath condo offers a perfect blend of modern elegance and urban charm. Located just minutes away from downtown Naperville, with its vibrant shops, restaurants, and entertainment options, this home provides easy access to the best of city living while nestled in a serene and quiet community. Step inside to discover a light-filled living space with a cozy fireplace. The Kitchen is adorned with white cabinets and granite countertops in the eat-in kitchen, creating a stylish and inviting ambiance. The sliding doors lead to an inviting patio, perfect for enjoying morning coffee or evening relaxation amidst the tranquility of the neighborhood. This home boasts closet organizers in all closets and the laundry room, ensuring ample storage space and keeping everything tidy and organized. The master bedroom features a spacious walk-in closet, providing a luxurious retreat after a long day. With access to a pool community and the nearby Dupage River walking and biking path, outdoor recreation and relaxation are just steps away. Plus, convenience is key with Trader Joe's, pharmacies, and specialty grocery stores, all within minutes of your doorstep. This home is located in the award-winning 203 School District. Enjoy peace of mind with all newer mechanicals and the convenience of an attached garage. Whether you're a first-time buyer, downsizing, or seeking a low-maintenance lifestyle, this condo offers the perfect blend of comfort, convenience, and community. Schedule your showing today and make this your new home sweet home!" NO RENTALS ALLOWED

