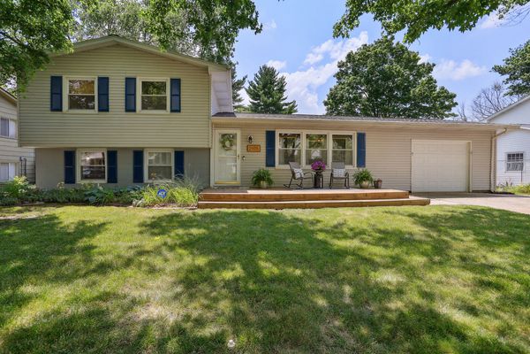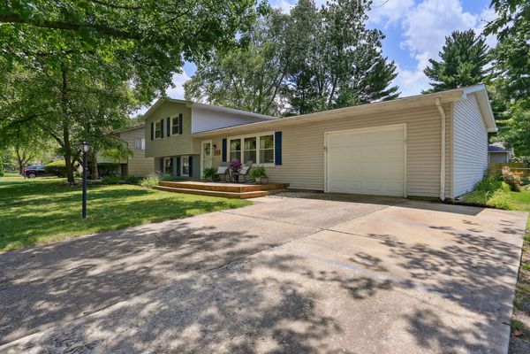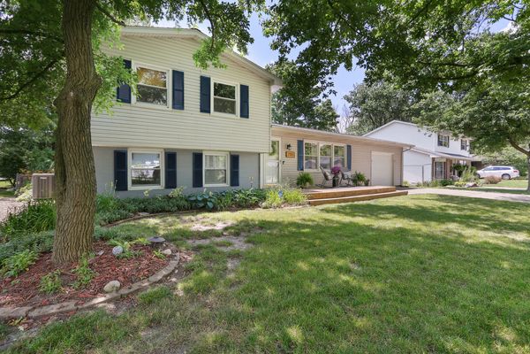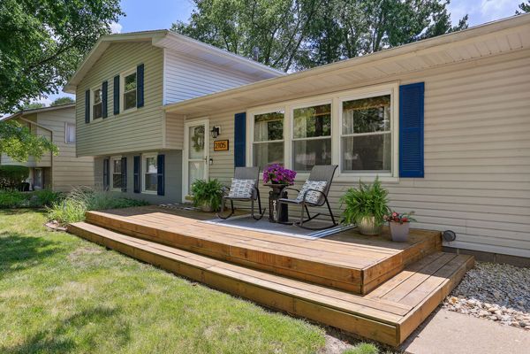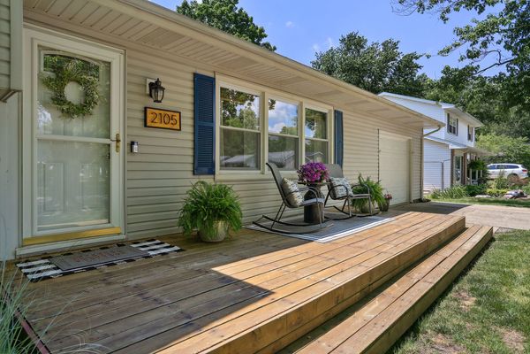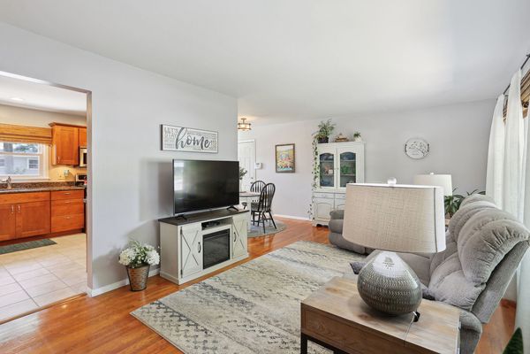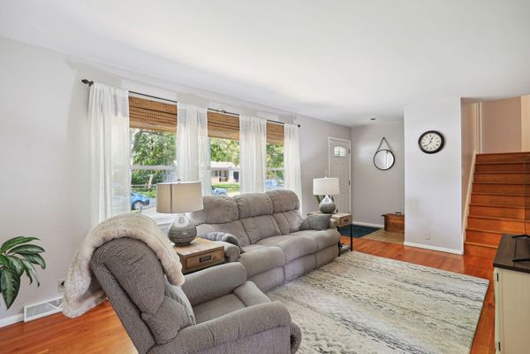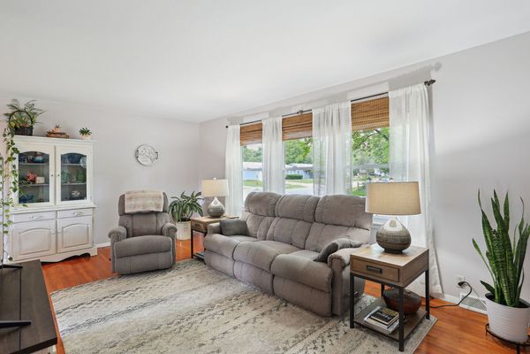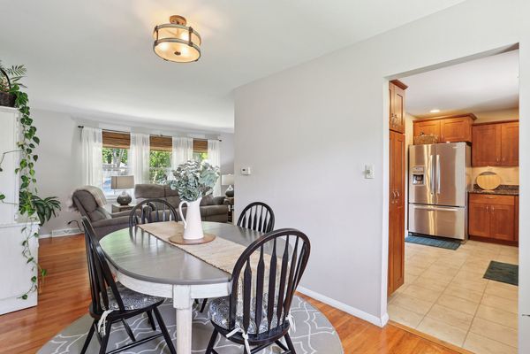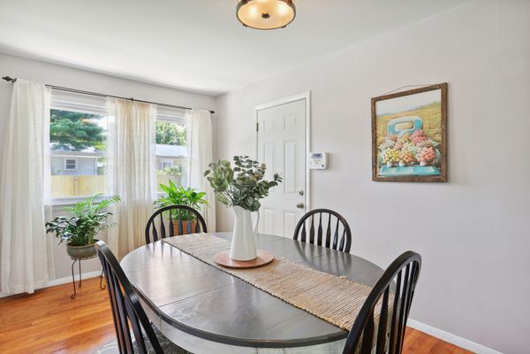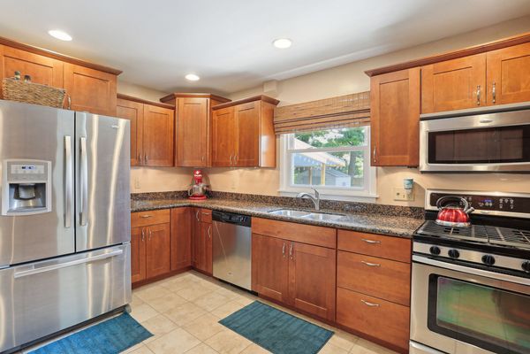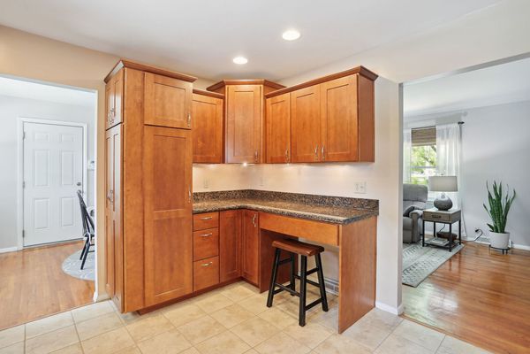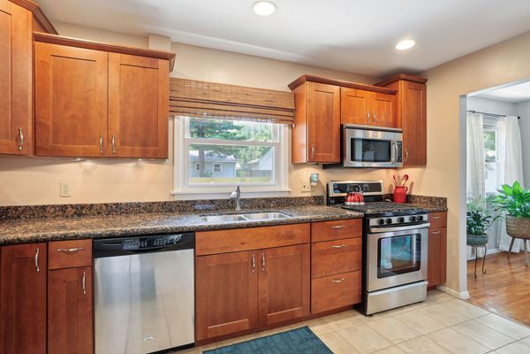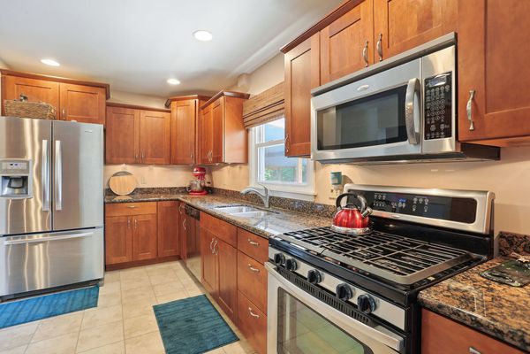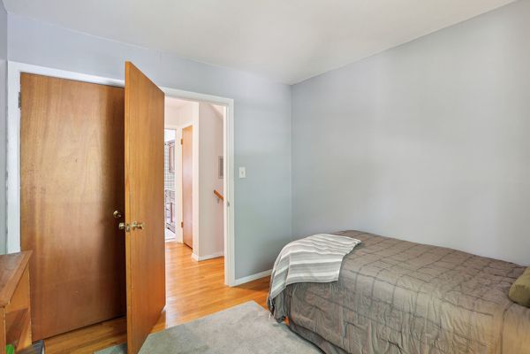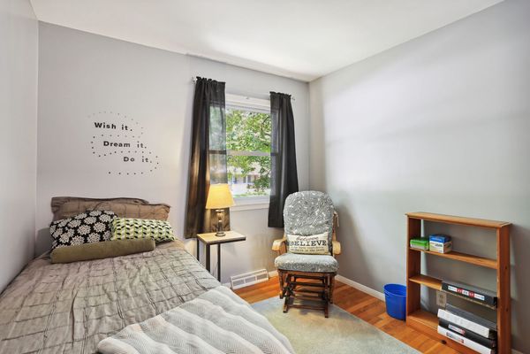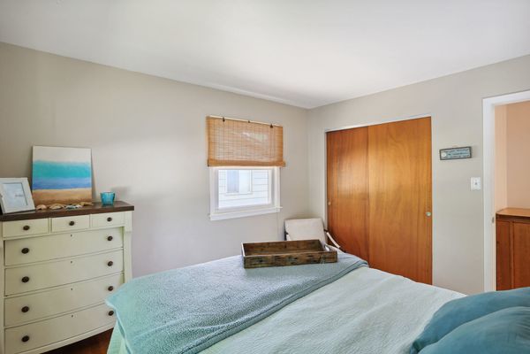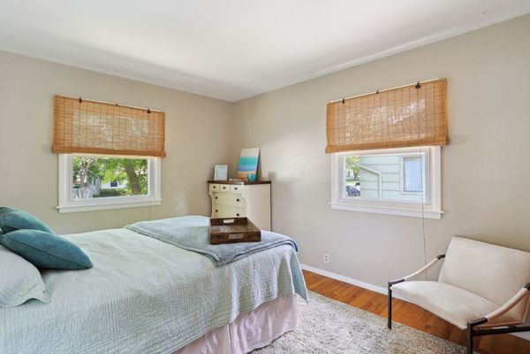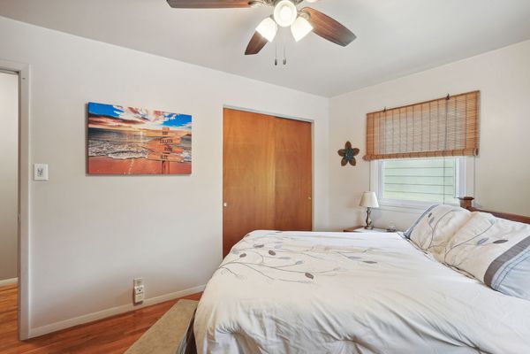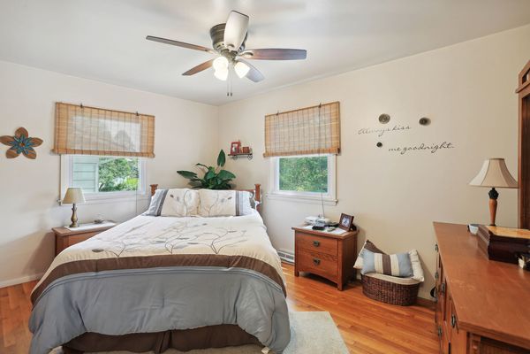2105 Barberry Drive
Champaign, IL
61821
About this home
Nestled in the charming Southwood subdivision sits a tri-level home that embodies warmth and comfort. With three bedrooms, two baths, and gleaming hardwood floors throughout, this spacious abode is the epitome of comfortable living. As you enter the home, you are greeted by a bright and airy living room that boasts an abundance of natural light streaming in through the front windows. The living room seamlessly flows into the dining area, where you can envision hosting intimate dinner parties or lively gatherings with friends and family. The kitchen is a chef's dream, with modern appliances, ample counter space, and stylish cabinetry. Cooking becomes a joy as you whip up delicious meals while enjoying the view of the backyard and covered patio through the kitchen window. Go outside and discover a tranquil oasis in the fenced yard, complete with a storage shed for all your gardening tools and outdoor equipment. Imagine sipping your morning coffee as you listen to the birds chirping and feel the gentle breeze rustling through the trees. Upstairs, the three bedrooms offer a peaceful retreat from the hustle and bustle of everyday life. The three bedrooms are spacious and bright with hardwood floors, perfect for children, guests, or a home office. With its prime location in the desirable Southwood subdivision, this tri-level home is the epitome of suburban living. Enjoy the convenience of being a half block from an MTD bus stop, nearby parks, and shopping areas, all within easy reach. Whether you're looking for your 1st home or your forever home, this home has something for everyone. In conclusion, this tri-level home in the Southwood subdivision is a true gem. With its three bedrooms, two baths, hardwood floors, covered patio, fenced yard, and storage shed, it offers the perfect blend of sophistication and comfort. Don't miss out on the opportunity to make this exquisite property your own. New roof in 2021, Stainless steel appliances, washer & dryer stay along with the hot tub.
