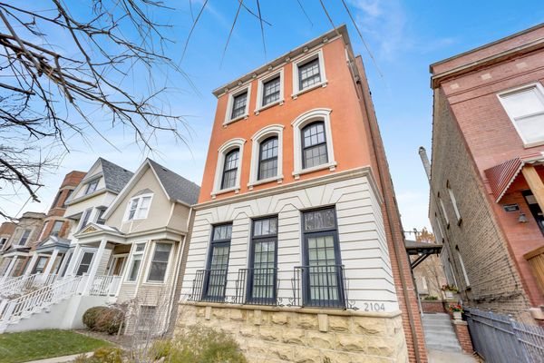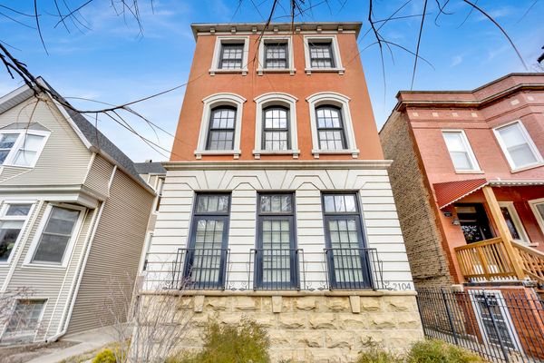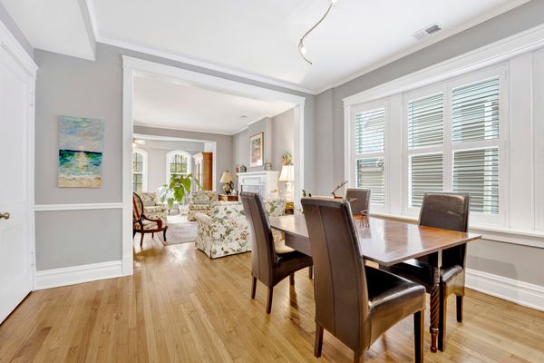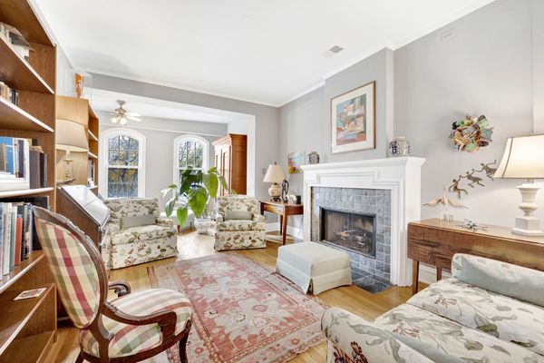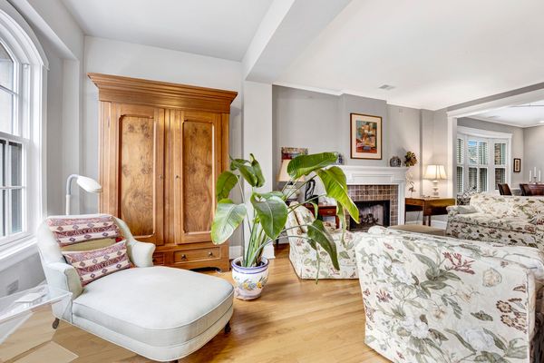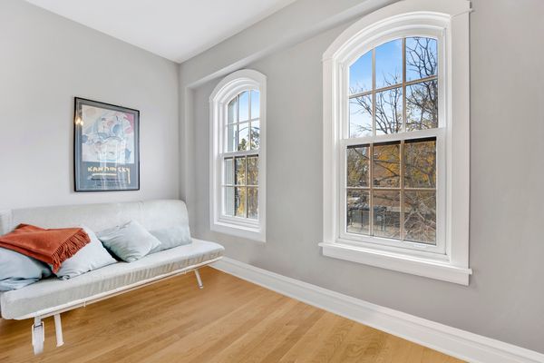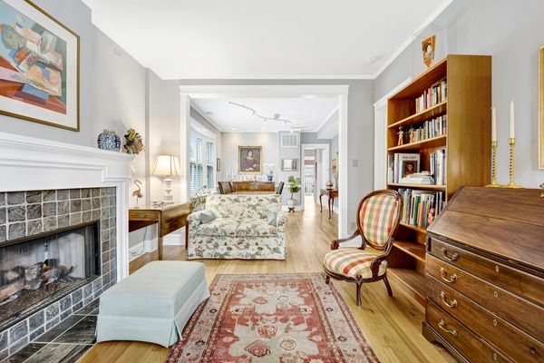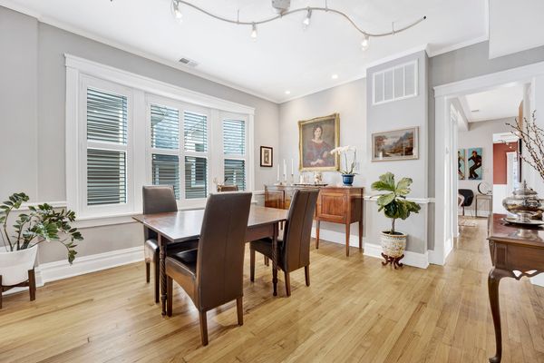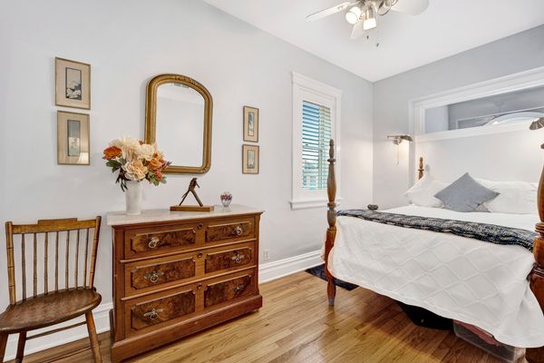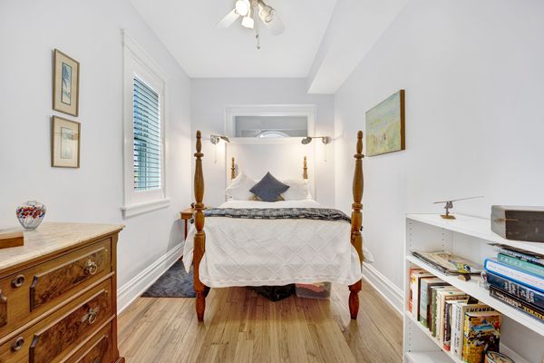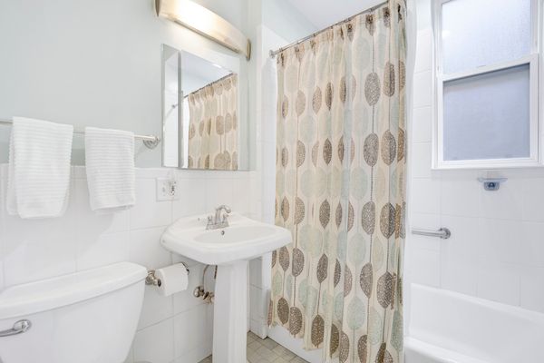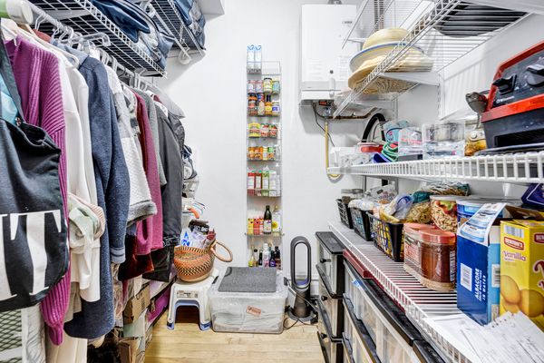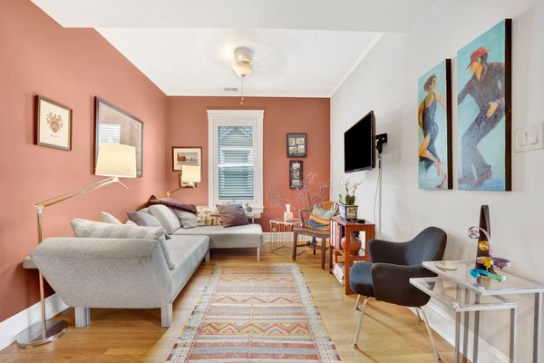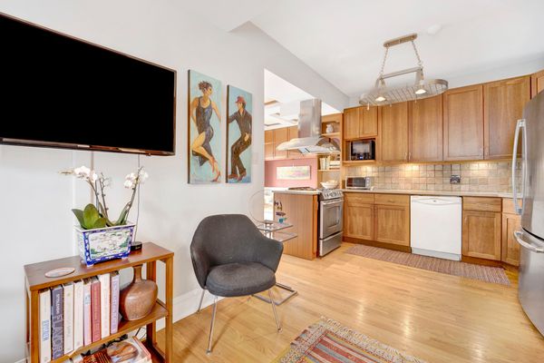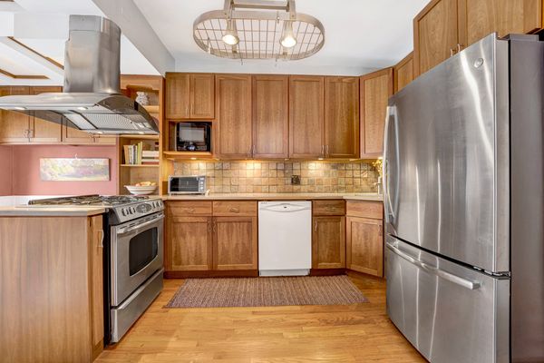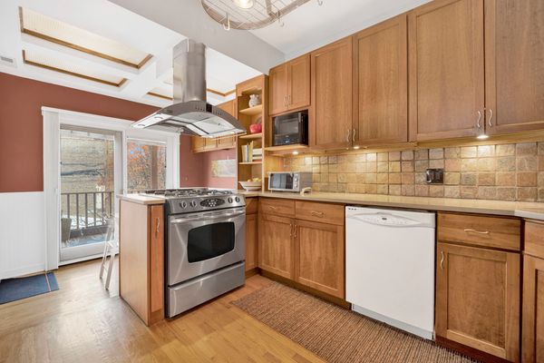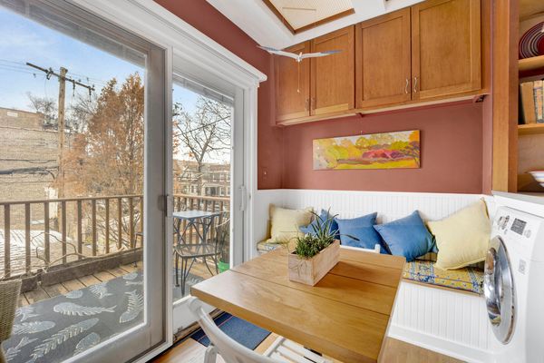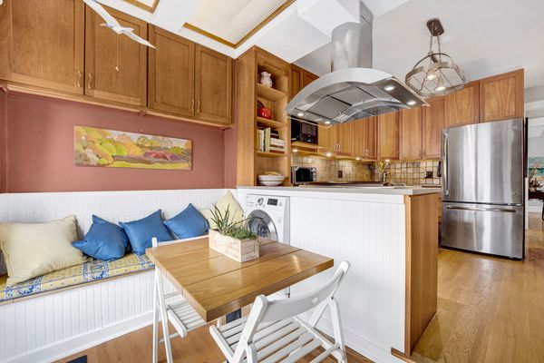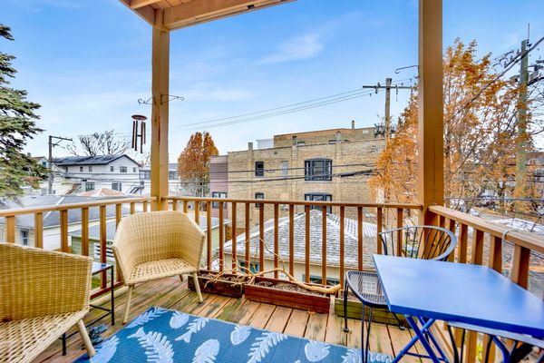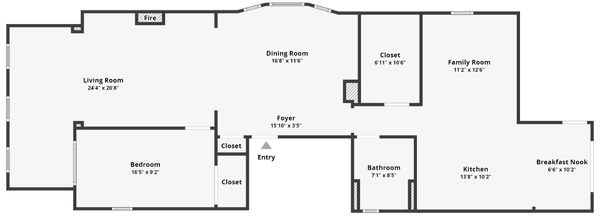2104 W Addison Street Unit 2
Chicago, IL
60618
About this home
Charming and Versatile - this thoughtfully designed 2 bed, 1 bath residence has been transformed into a spacious 1 bed, 1 bath haven. Offering the flexibility to revert to its original layout, this home invites a world of possibilities. Step into an expansive family room, dining area, and living space seamlessly interconnected, forming the ideal setting for entertaining. Enjoy leisurely mornings in the charming breakfast nook, relishing your favorite coffee bathed in the gentle glow of sunlight. Abundant natural light graces every corner of this welcoming haven, infusing warmth and vitality. Whether hosting indoor gatherings or embracing warm summer nights outdoors, this property provides exceptional spaces for both intimate moments and grand celebrations. The living room extends its hospitable ambiance to comfortably accommodate guests. Nestled in the sought-after Roscoe Village neighborhood, convenience surrounds you at every corner. Public transportation is easily accessible, with a bus stop conveniently positioned across the street, and the Brown Line just four blocks away, ensuring effortless commuting. Embark on culinary adventures with various grocery options and shopping destinations along Roscoe Avenue. Seize this opportunity to make this enchanting residence your own!
