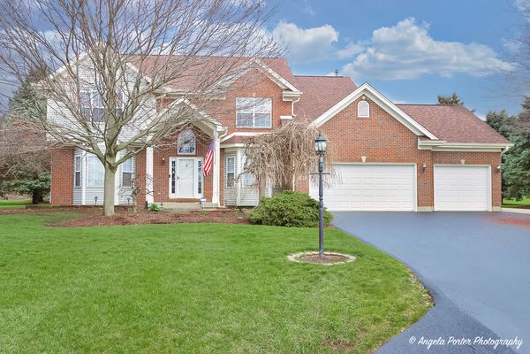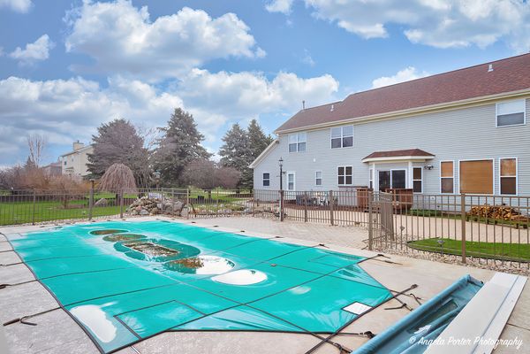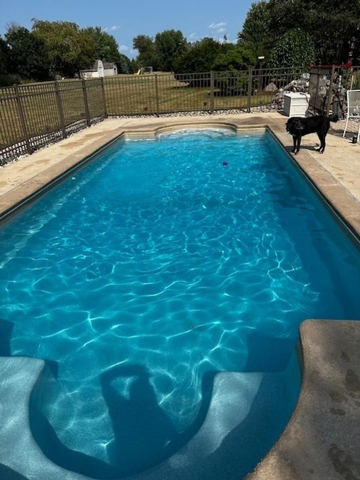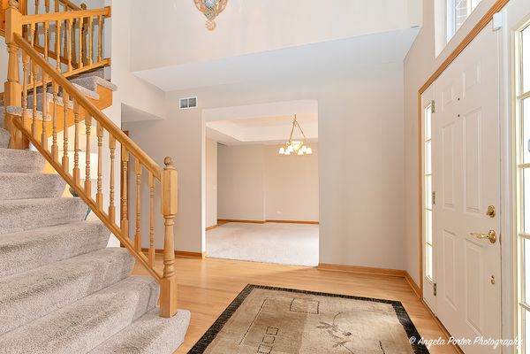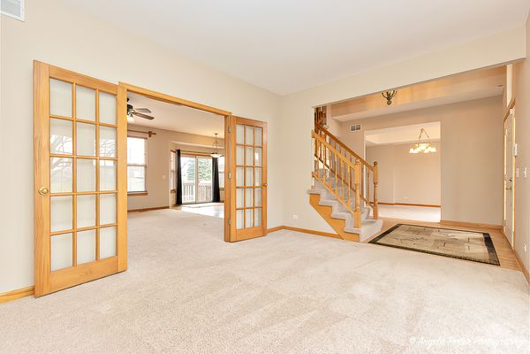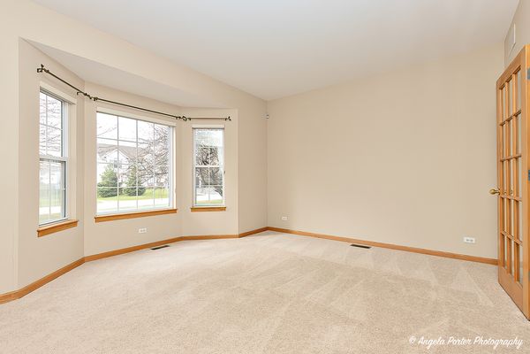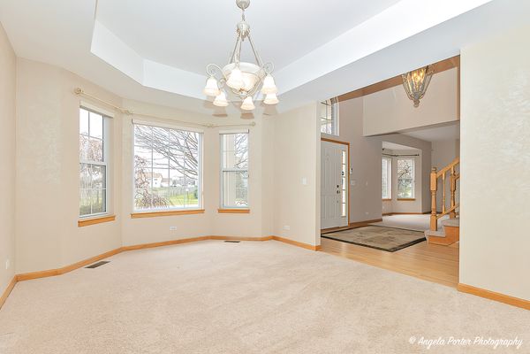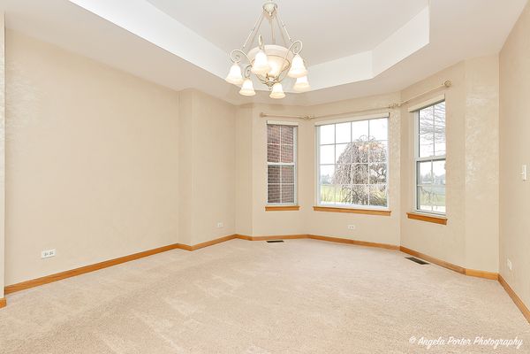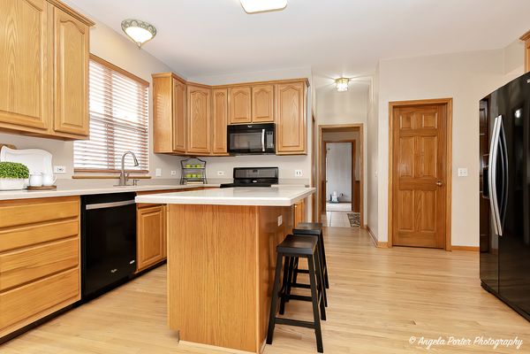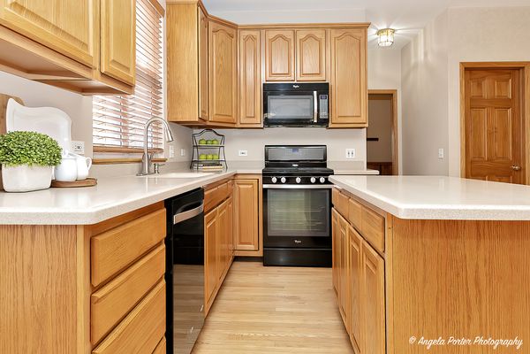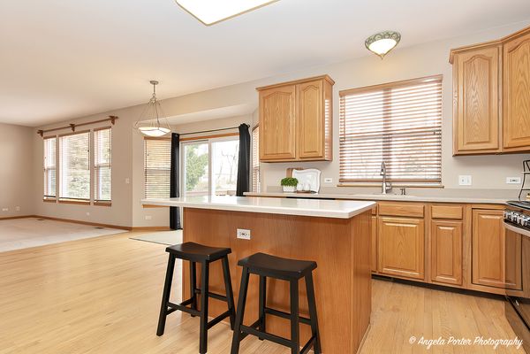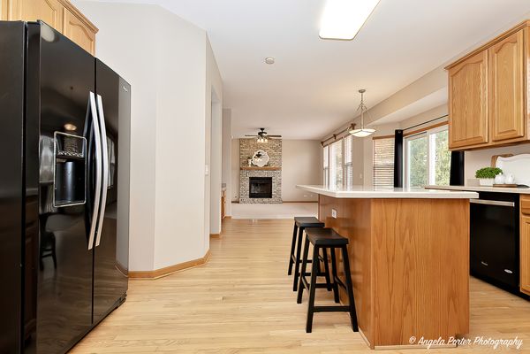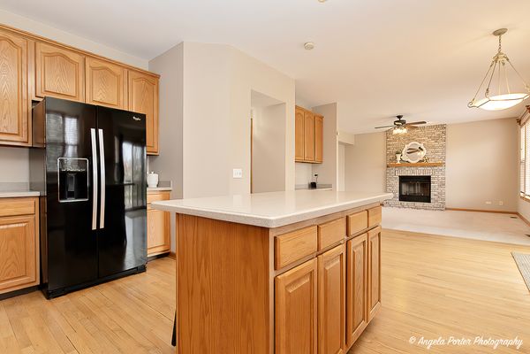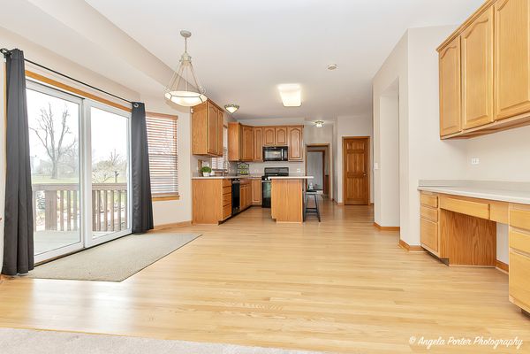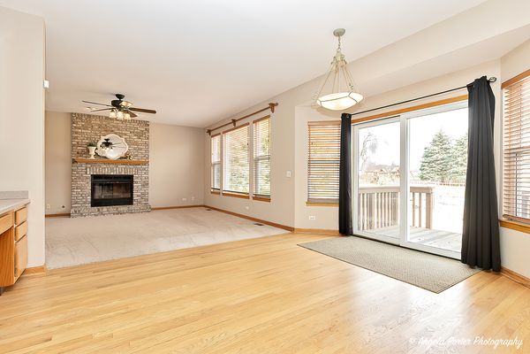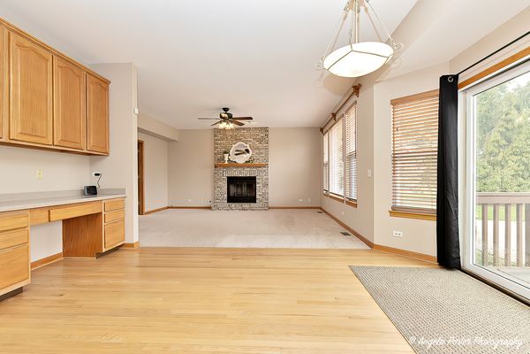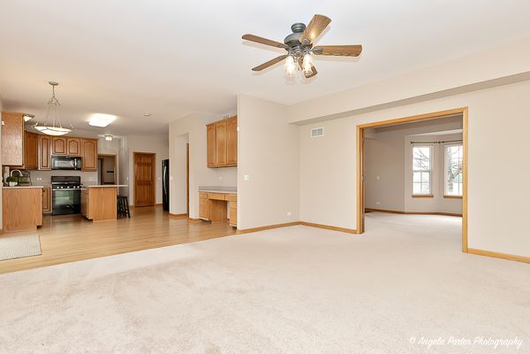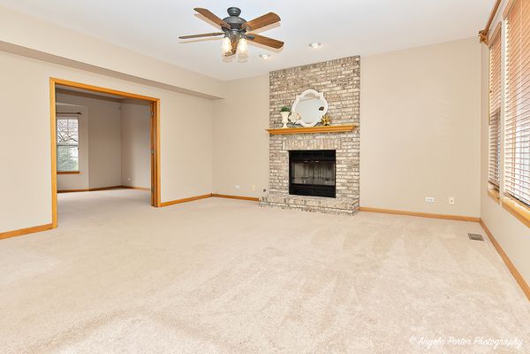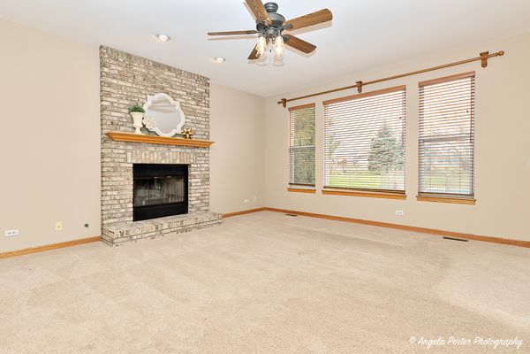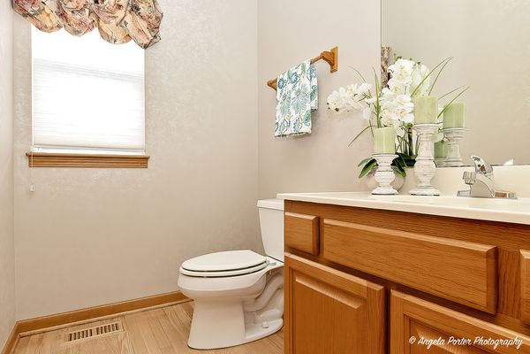2104 Dakota Ridge
Johnsburg, IL
60051
About this home
This stunning two-story home on acre lot with in-ground pool is nestled in the highly sought-after Prairie View Estates, offering an ideal blend of comfort, convenience, and desirable expanded floorplan. Many upgrades throughout! Upon entering, you'll be greeted by the charm of the elegant foyer opening to formal living and dining rooms. The kitchen, a focal point of the home, boasts carefully selected amenities and features an inviting island, work space, 42" cabinets w/crown molding, walk-in pantry and eating area perfect for casual dining or entertaining guests. The kitchen seamlessly flows into the expansive family room, creating an open atmosphere while staying cozy with the all brick, raised hearth fireplace. Sliding doors lead to an oversized premium lot enhanced by a delightful paver patio & sidewalk overlooking the inground fiberglass pool, ideal for outdoor gatherings and relaxation. The first floor also features a powder room, office/den and mud/laundry room with door to pool and yard. Ascending to the second level you will find the the primary suite is a sanctuary unto itself, with a spacious walk-in closet, and a premium bathroom, providing a luxurious retreat after a long day. You'll also discover 3 additional generously sized bedrooms, each offering comfort and tranquility plus a full bath. The finished basement with 9 ft ceilings extends the living space and offers versatility to suit various needs. Complete with rec room/media area, workout space and full bath it's perfect for both relaxation and entertainment. There is also a spacious unfinished work room and separate storage area. This sought-after residence presents an exceptional opportunity to enjoy living in this golf cart community at its finest. With its prime location, modern amenities, and versatile living spaces, this home offers a harmonious blend of comfort, style, and convenience for discerning buyers seeking the perfect place to call home in Johnsburg. Home features updated lighting and ceiling fans throughout. 3 car garage was expanded 4 feet upon construction and concrete pad added on side of house. Shed with power and motion light. New roof and gutter system '21 on home and shed. New driveway '19. Top of the line HVAC '15 and new 75 gallon Rheem water heater.
