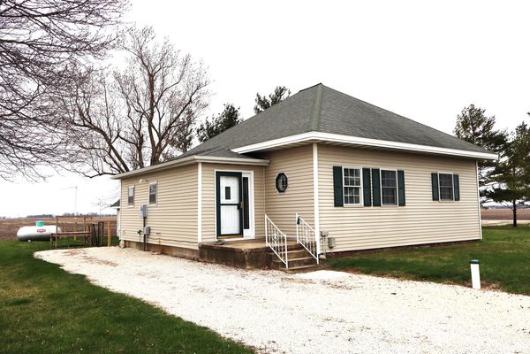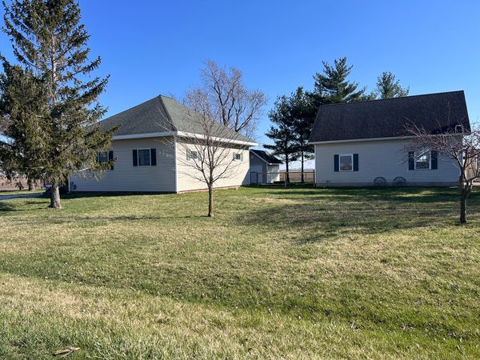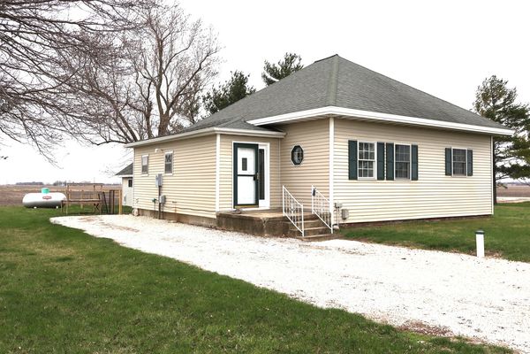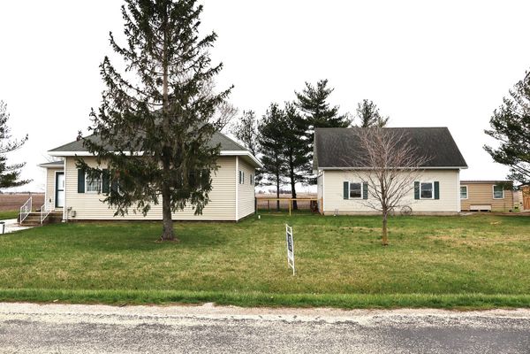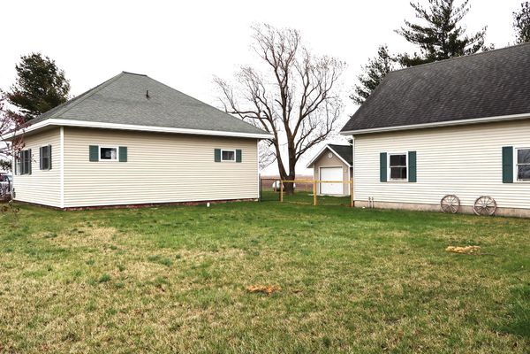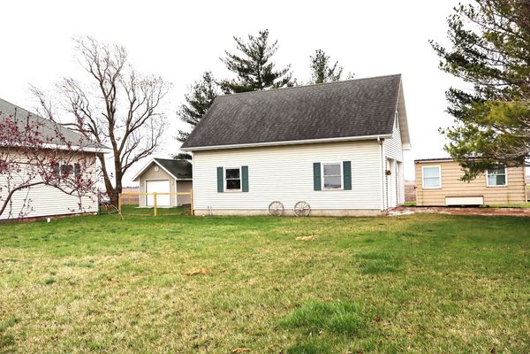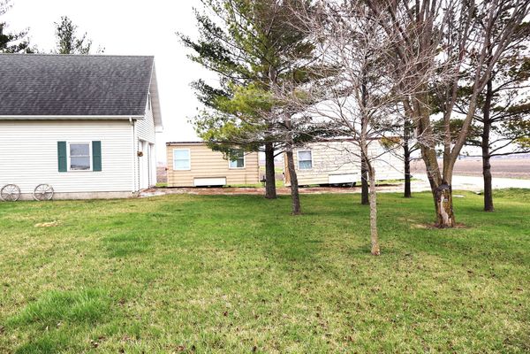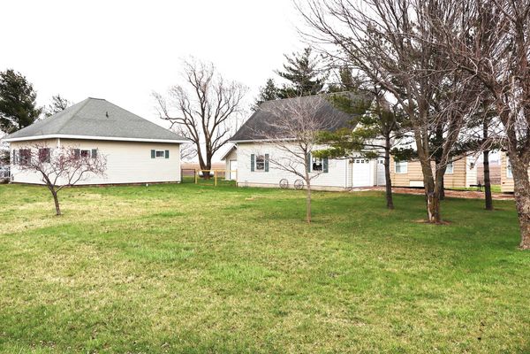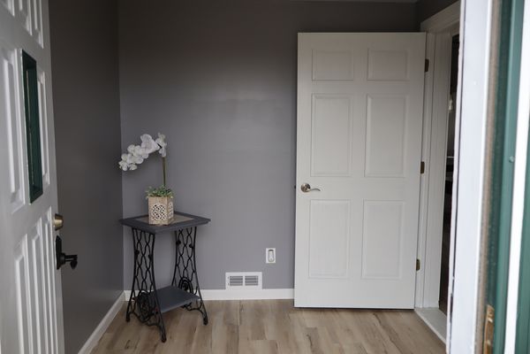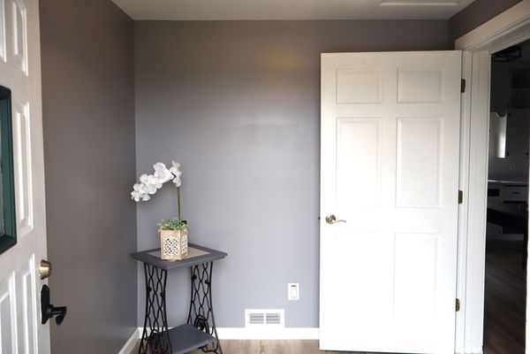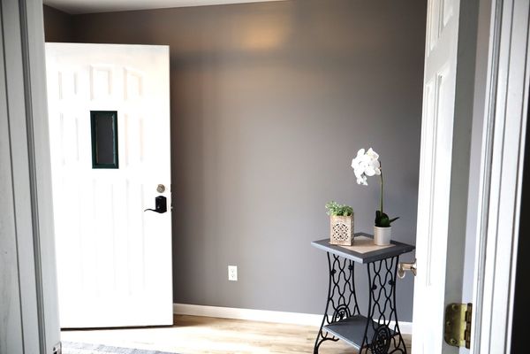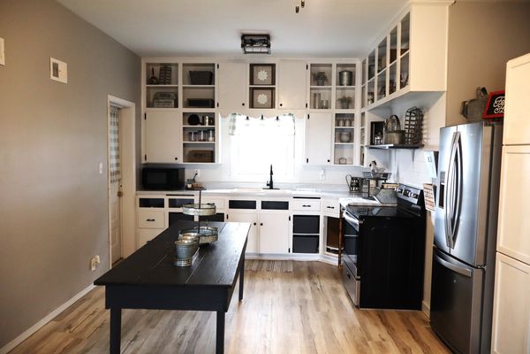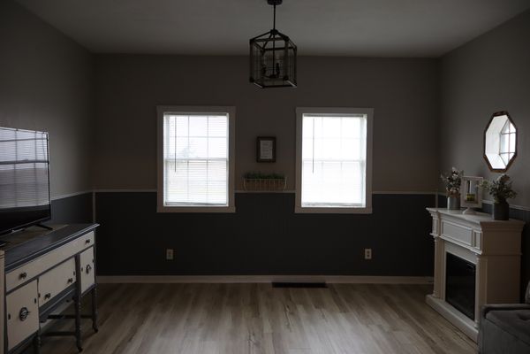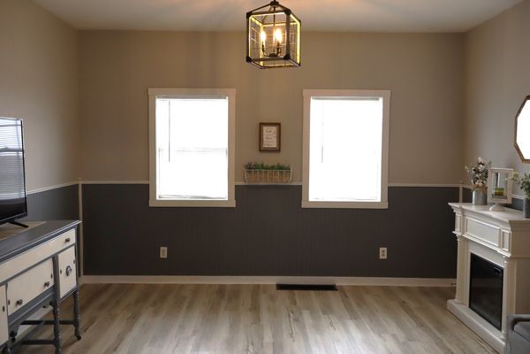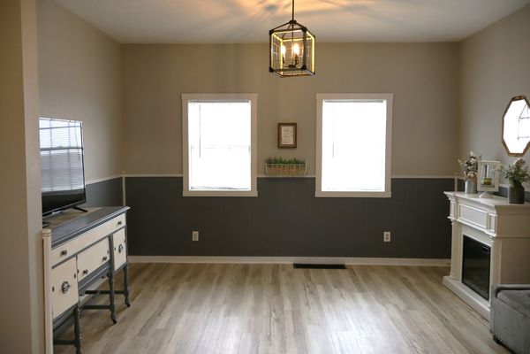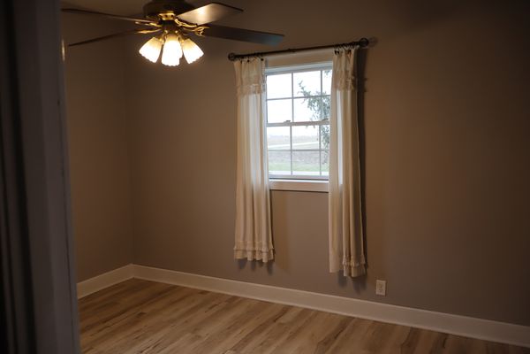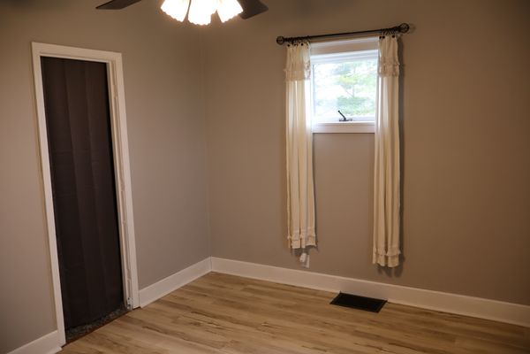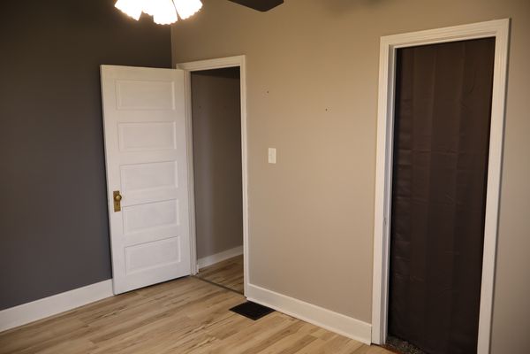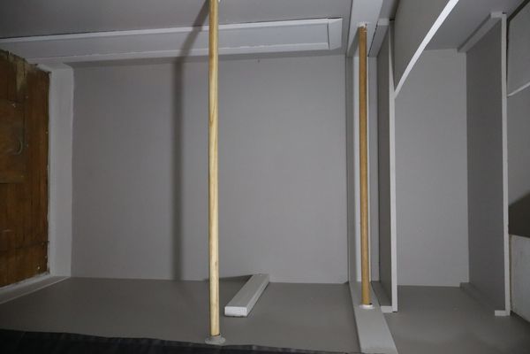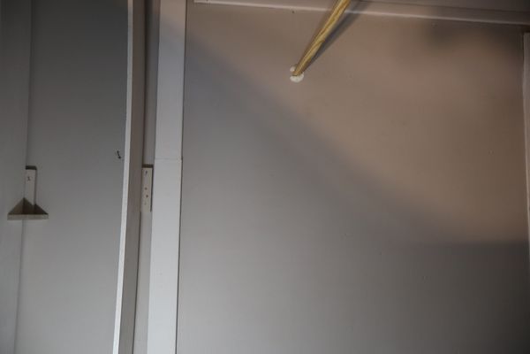2103 E 500 N Road
Paxton, IL
60957
About this home
Want to move to the country? We have a house for you. Even though we are selling as is; you will enjoy the many updates that have been done. Detached garage with loft area. Loft area has potential to be potentially changed to some extra living space. Your choice or other unlimited ideals. Items in area could remain. Enter into your front door and enjoy the county beauty! Enclosed porch area - great place to decorate; bookbags, shoes. Grab a book and enjoy looking out. Your imagination can make this a great area. Eat in kitchen area (most doors are in shed) One drawer cabinet missing. Owner will leave refrigerator, stove, microwave, dishwasher. Plus washer and dryer in its own space. Enjoy your living room area. Two bedrooms with new closets. (just purchased I'm March). Bathroom updated prior to purchase. Seller has added some extras. Some new or newer items are: Water heater, water softener, two new ceiling fans. Window treatments and hardware to remain. Home has been freshly painted and new floor covering. Enjoy fenced backyard area. Patio canopy and frame will remain in the backyard. In the garage area is a new shower stall still in box Two windows still in box. Two outside doors in the garage. There is some extra flooring still in box. There are piles of landscaping stones to use as you wish. Hicks is the carrier for propane. Hiltz inspected the well when purchased. Enjoy living on the edge of Paxton. Not far from town. Enjoy calling this not a house but your own home. Welcome home. Go north or south to get to I-57 or just use Route 45.
