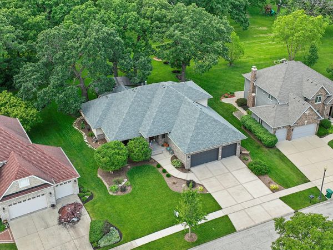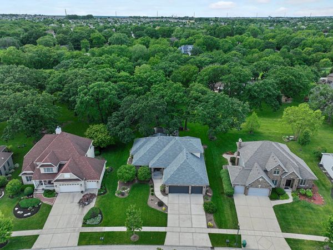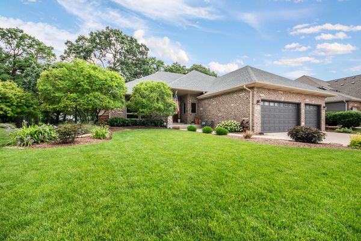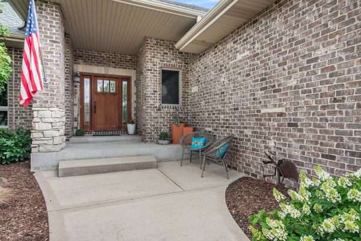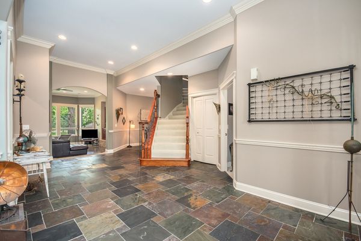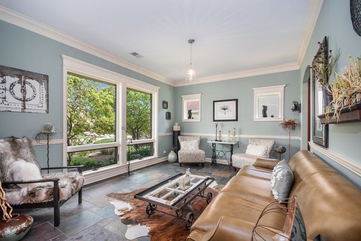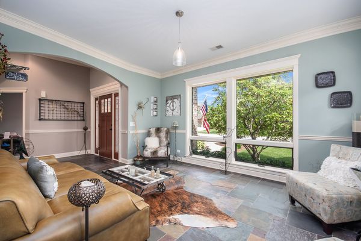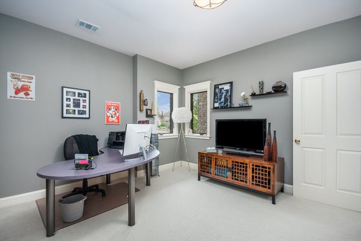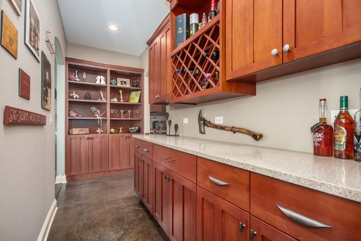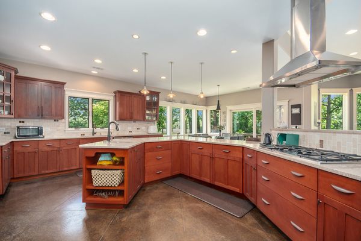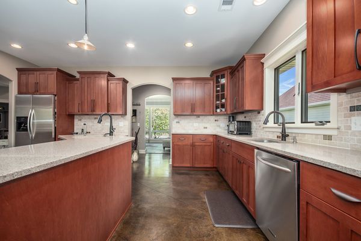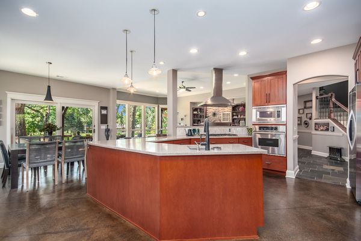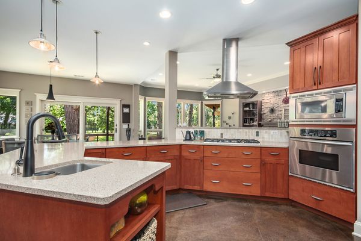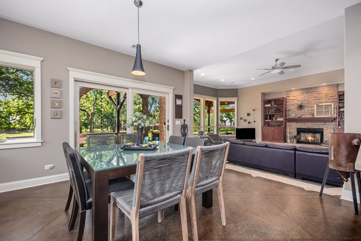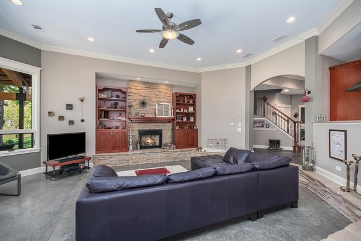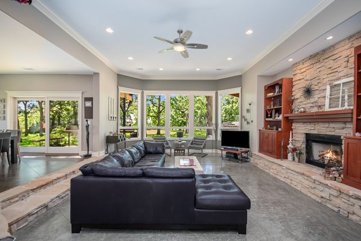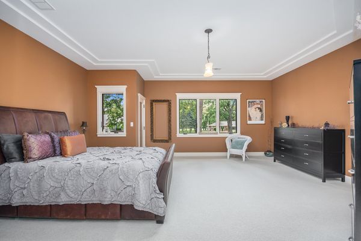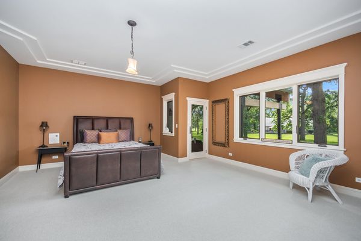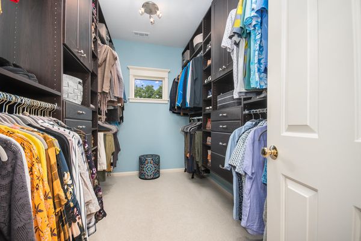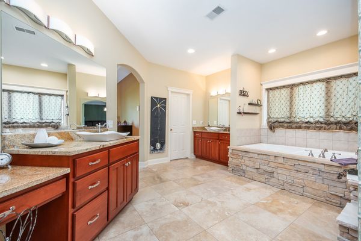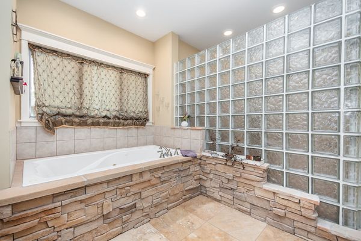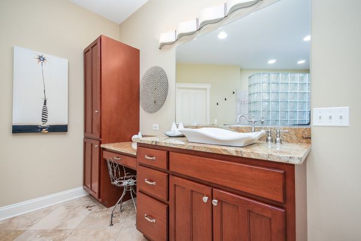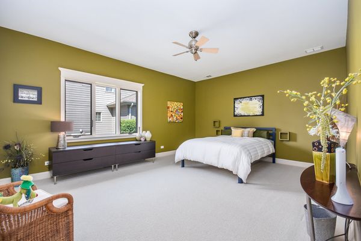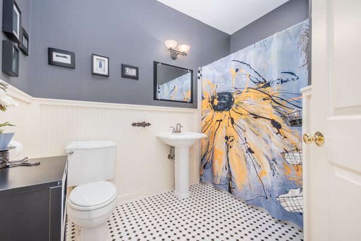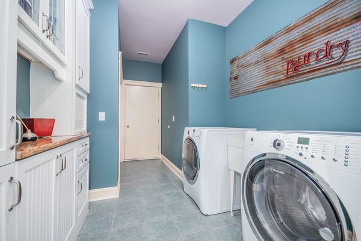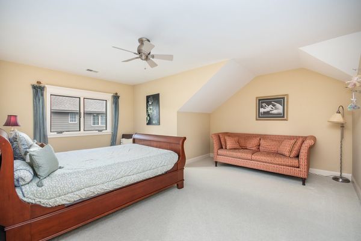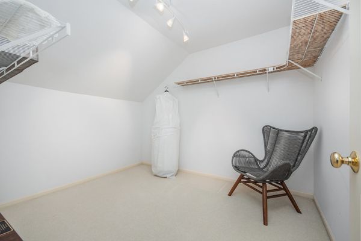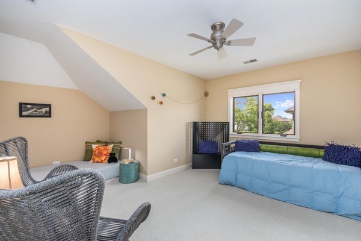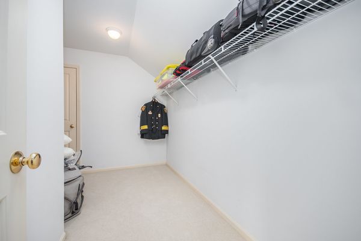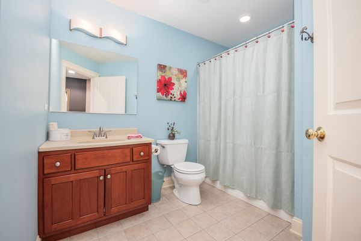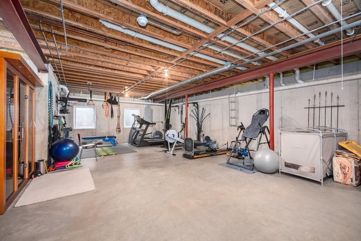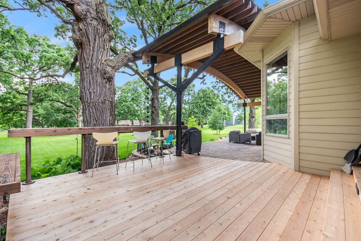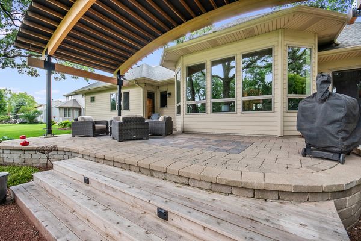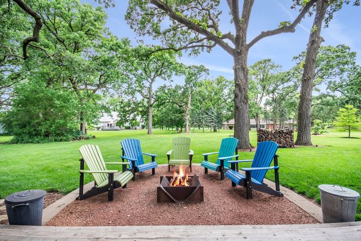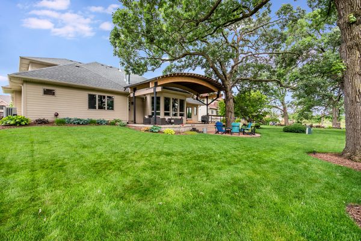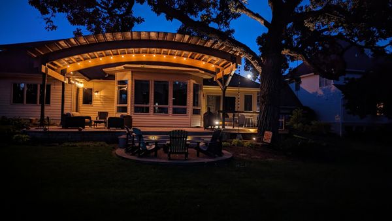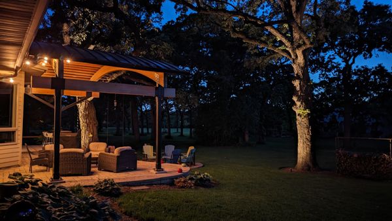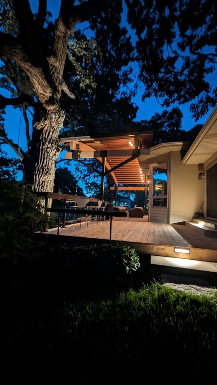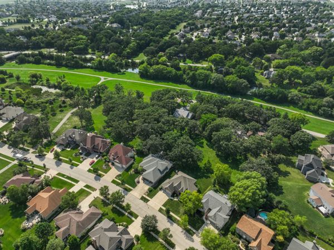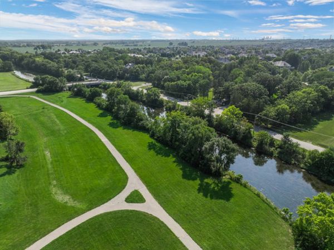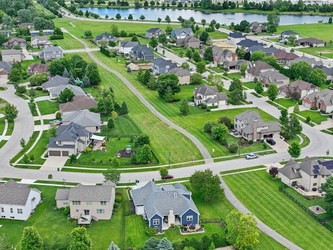21028 S States Lane
Shorewood, IL
60404
About this home
This spacious 2-story home is nestled in the trees just off the DuPage River in River Crossing of Shorewood. The premium wooded lot is not what you expect with amazing landscape and outdoor living space surrounded by the walking path of River Crossing. The home is 4 bedrooms, 3 baths with an easy and open floor plan. The gourmet kitchen and Butler's pantry have custom cabinets galore. The sunken family room has a raised stone hearth with a floor to ceiling stone fireplace with gas logs that is surrounded by custom built in cabinets and shelves. The proximity to the kitchen and eating area makes it a wonderful place for entertaining. The kitchen has a large peninsula that provides ample space for preparing and displaying that special meal. Plus, additional space off the kitchen has plenty of room for a large table and chairs with access to a cedar deck and covered patio so you can extend your enjoyment to the outdoors. All floors in the home are heated with 6 separate zones. The first-floor entrance, living/dining room, kitchen, butler's pantry, eating area, family room, hallway, laundry room and baths are slate, concrete, travertine or tile. The 1st floor office is off of the foyer and has a door for privacy with a view of the front of the property. The office design and size make it a candidate for a 5th bedroom. The large primary bedroom with luxury bath has a whirlpool tub, separate shower, two separated sinks, and a walk- in closet. The basement is unfinished but is waiting for your imagination to design the perfect areas just for you. Many updates including new roof, ejector pump, water heater, cedar deck with counter height table. All this in Troy Shorewood and Minooka H.S. school districts. Come take a look at this unique home that feels like you're on vacation! It is minutes from I-80 and I-55. Hurry! This will go fast!
