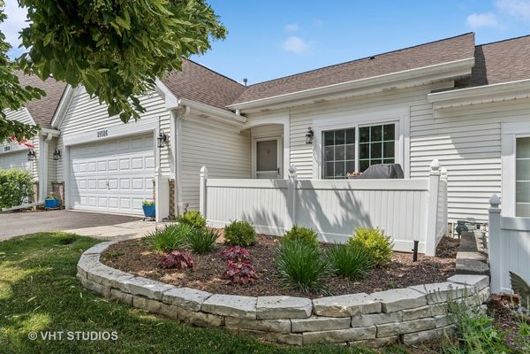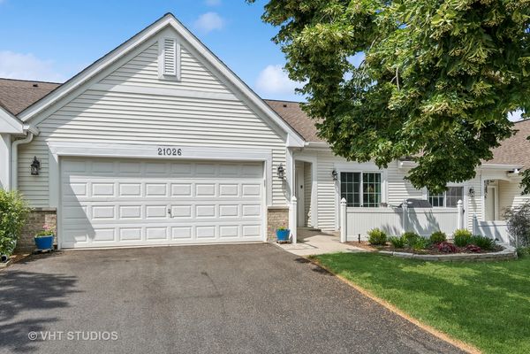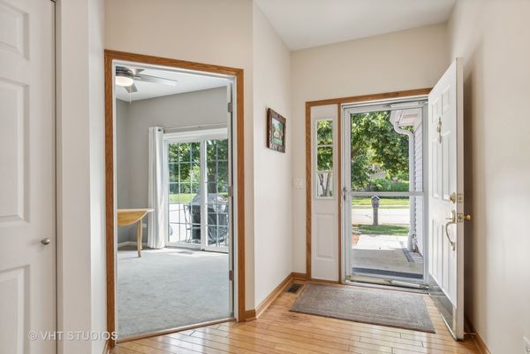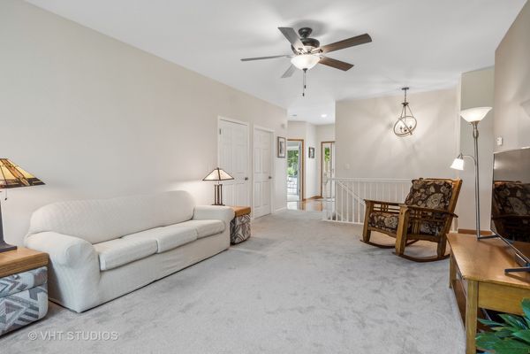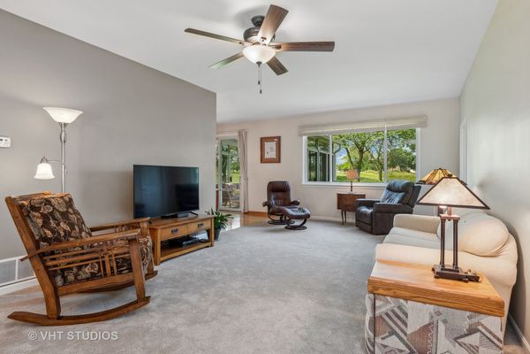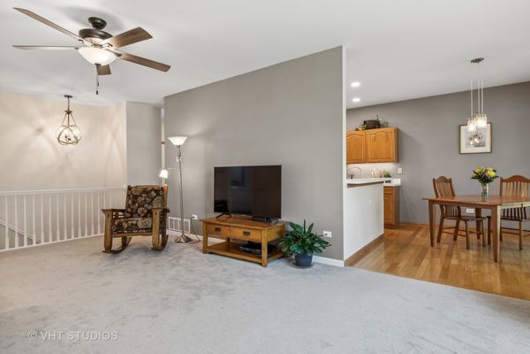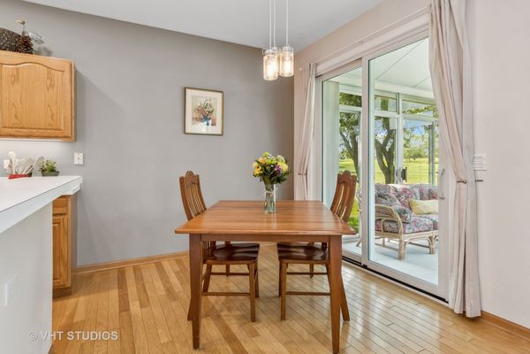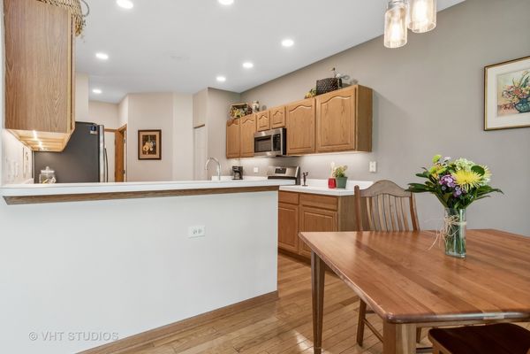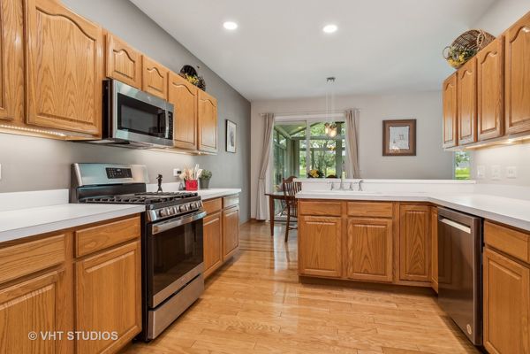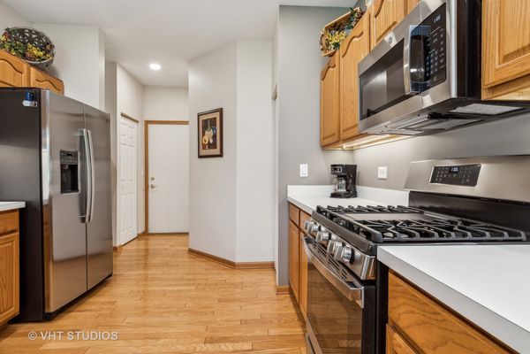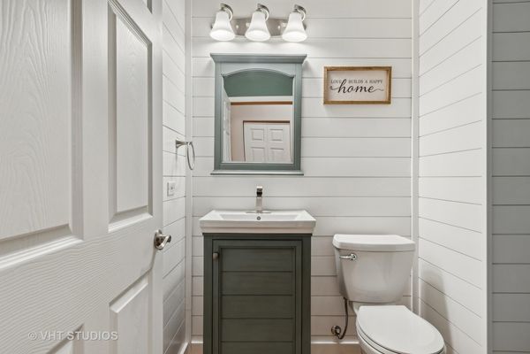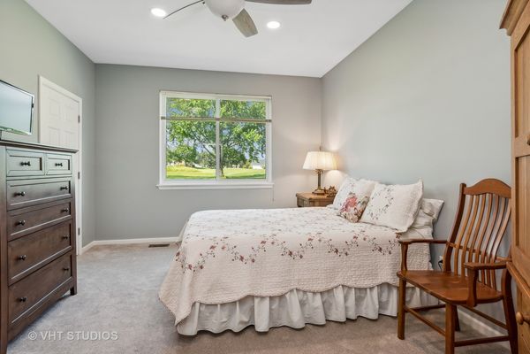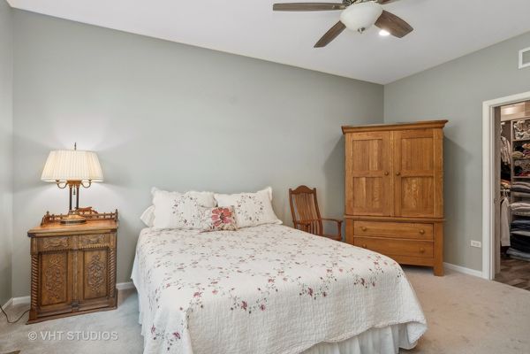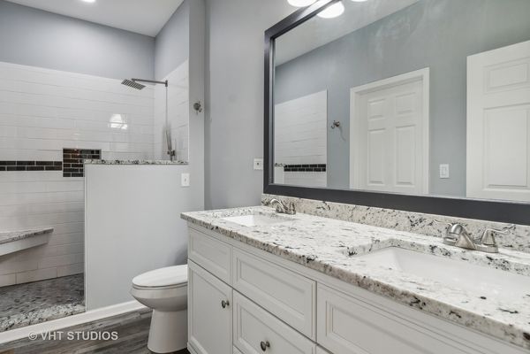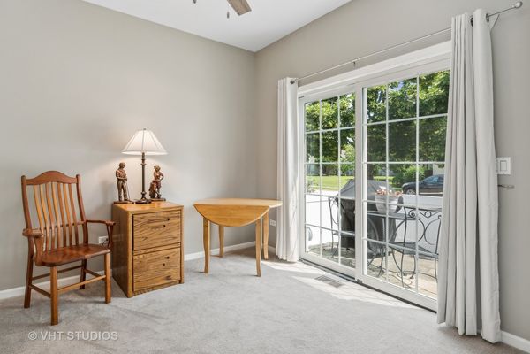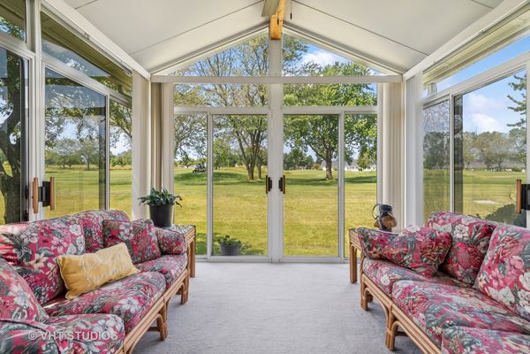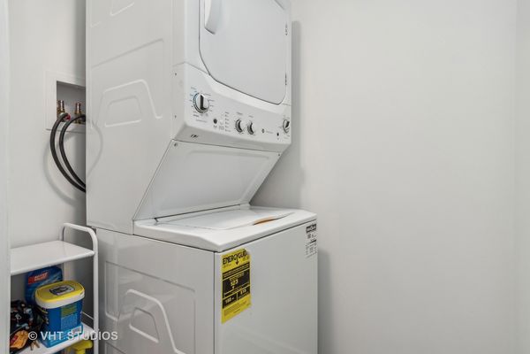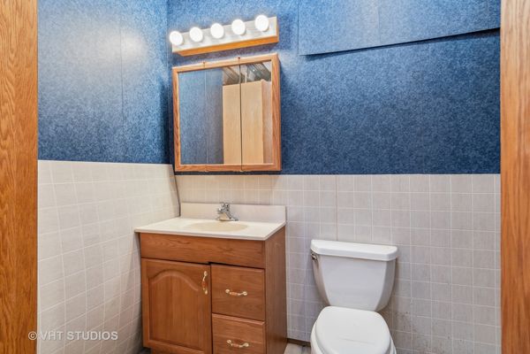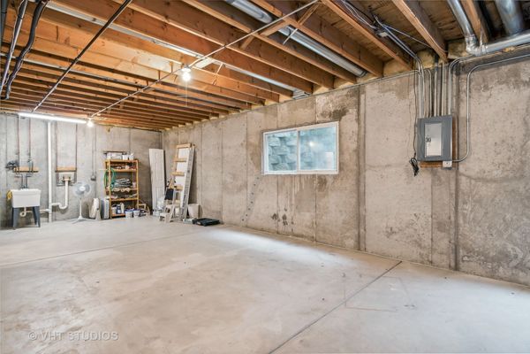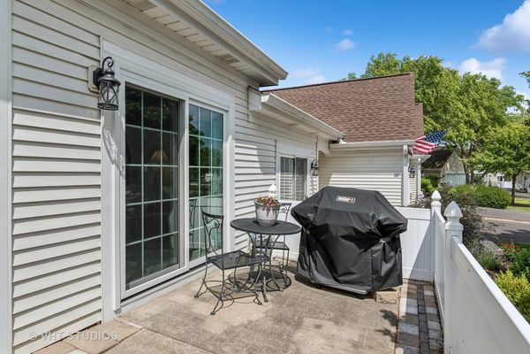21026 W Snowberry Lane Unit 21026
Plainfield, IL
60544
About this home
EVERYTHING IS NEW IN THIS Redesigned East-Facing Cypress Point Model- Cambridge Builder. Canterbury Subdivision In Carillon Golf Course Setting With A Delightful Western Exposed Sun Room. Blue Hole #7 Is The Location. 2 Beds. 1.2 Baths. Beautiful Open Staircase To The Unfinished Basement With Half Bath(plumbed for you to add a shower), Radon System, Crawl Space, Egress Windows. All New Windows, New Furnace, New Landscaping & Underground Drainage & Spigot(Sprinkler System), New Garage Opener, New Carpet, New LVP Flooring, New SS Appls, New Stackable Washer/Dryer & Location, New 6-Panel White Doors With White Trim, Completely Updated Baths, Some Touches Of Shiplap, Remote-Controlled Blinds, New Recessed Lighting, Fixtures & Fans. The Water Heater(2019) & Ejector Pump(2020). Roof(2016). Water Softener Has Not Been Used. Add A Regular Washer/Dryer To The Basement Hook Ups If The Stackable On The Main Level Doesn't Satisfy. Add A Deck Next To The sun Room. Considered A Condo For Insurance Purposes. Master Assoc Covers The Townhome Portion. Very Desirable Gated Community Of Carillon (55+) With 3 Golf Courses(27 Holes), A Clubhouse Offering Abundant Activities, Games & Crafts. 3 Pools (Outdoor, Indoor, One Is A Pool For Grandchildren). Tennis Courts For Both Tennis & Pickle Ball. Shuffleboard & Bocce Ball Competitions. 55+ Active Community.(New Tennis & Pickle Ball Courts Completed Fall 2022) Clubhouse Carpet Replaced Jan 2023. Pitbull Dogs Not Allowed. Canterbury Is The FIRST Of All The Subs To Get Snow Removed & Garbage Picked Up. Selling As Is. Pls Accept Survey. Put In A Patio/Deck On side Of Sun Room For More Enjoyment.
