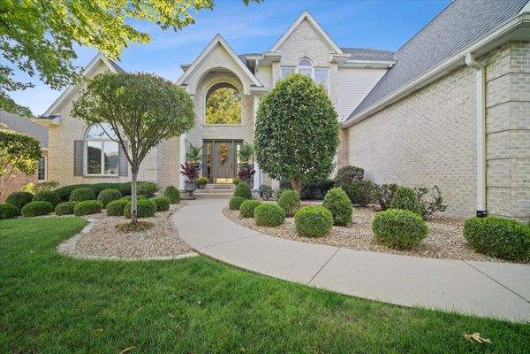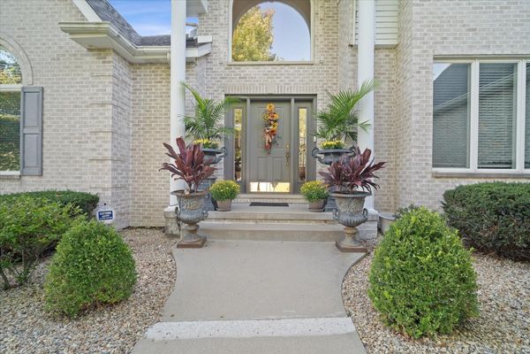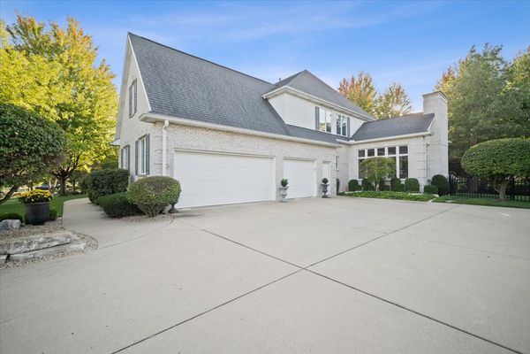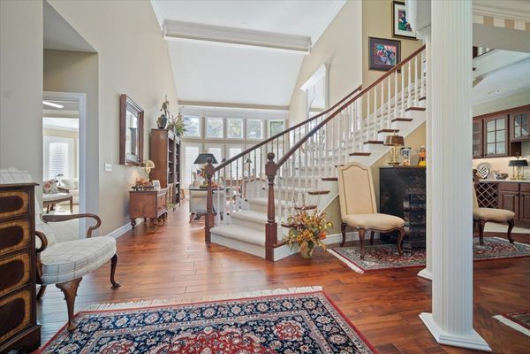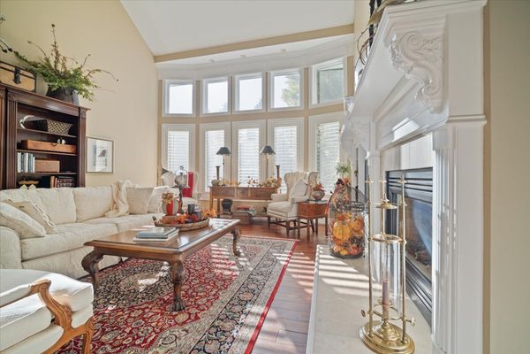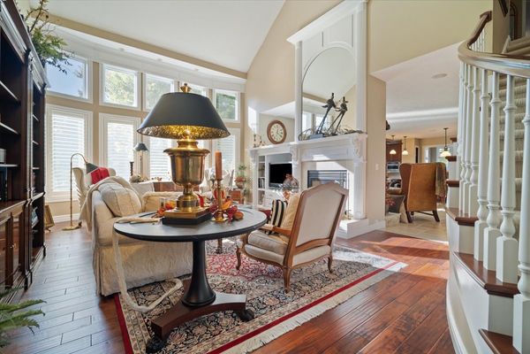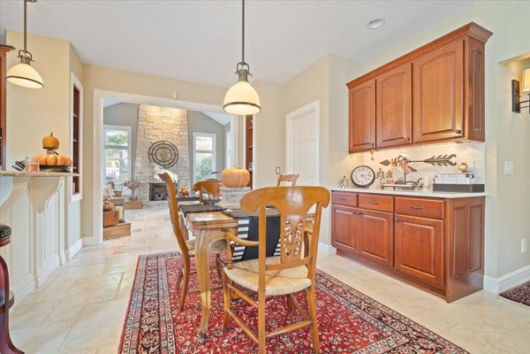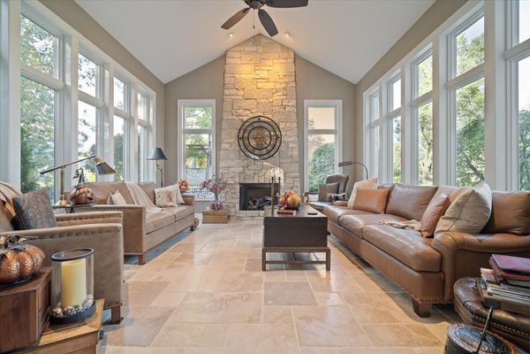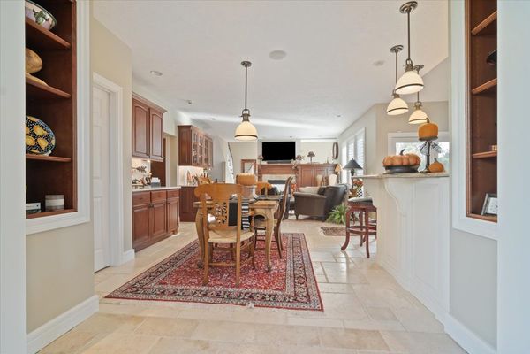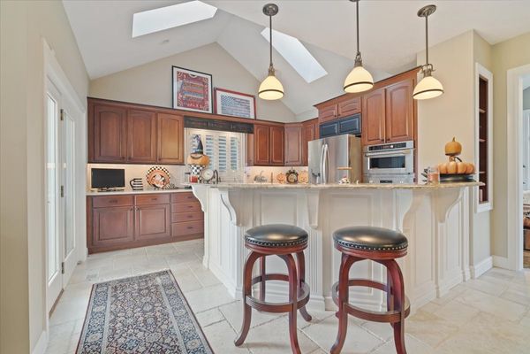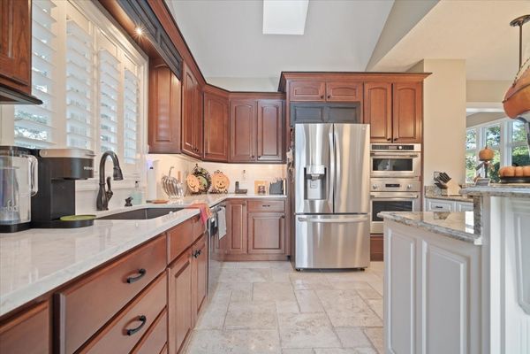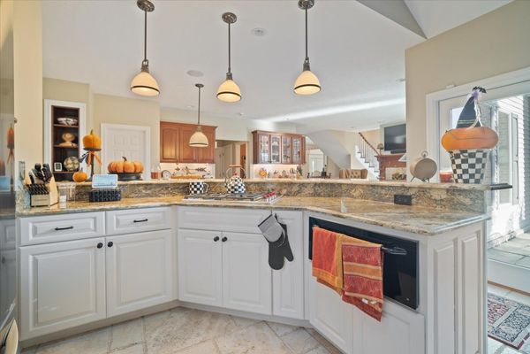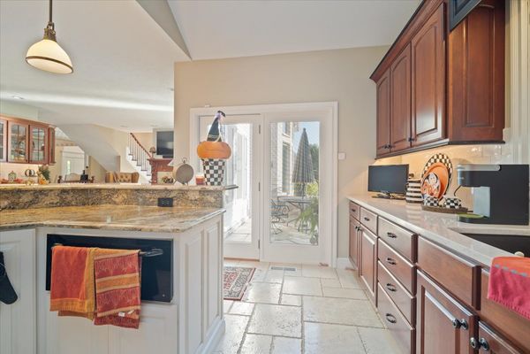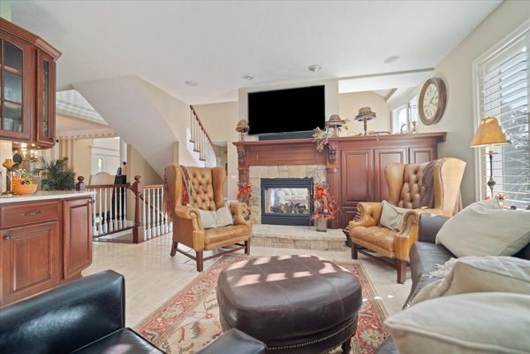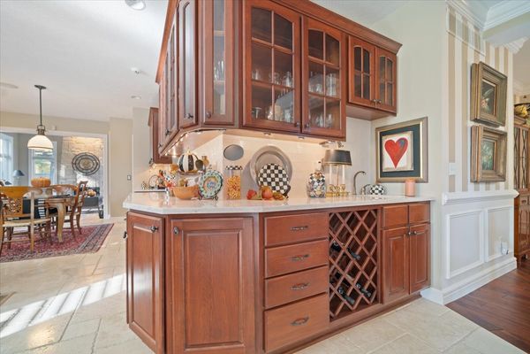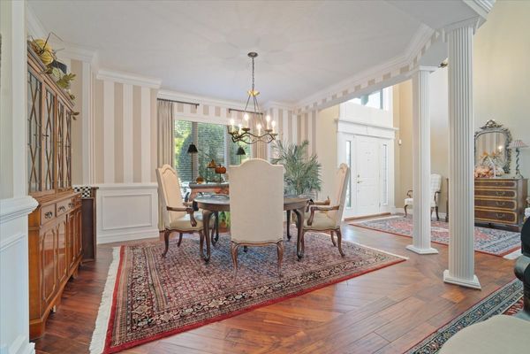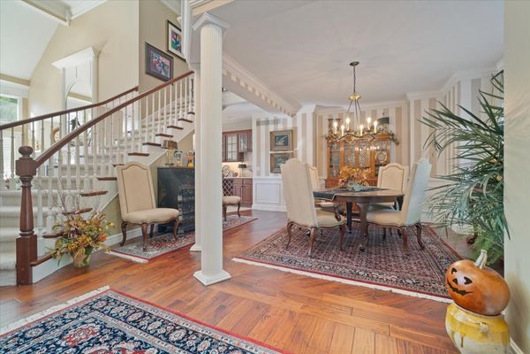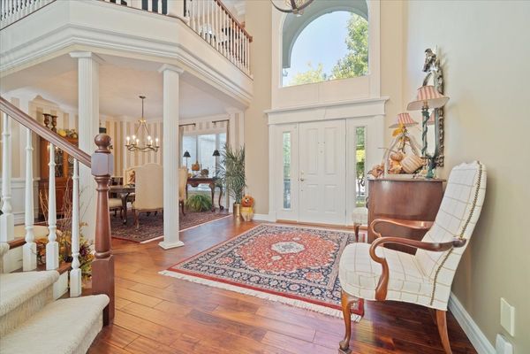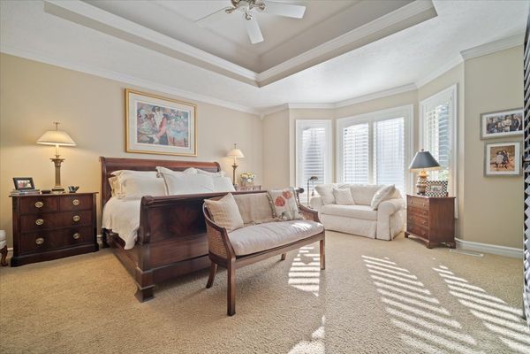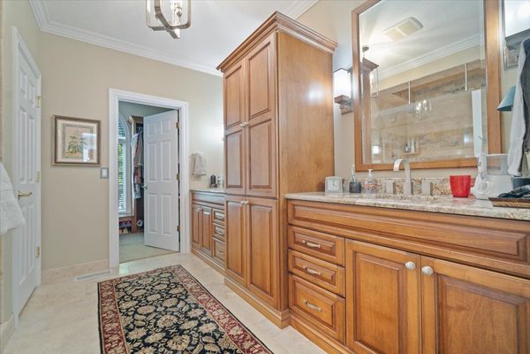2102 Longwood Lane
Bloomington, IL
61704
About this home
Welcome to this elegant 1.5-story home in the coveted Hawthorne II subdivision! This mostly brick home features a spacious and thoughtfully designed layout, blending luxury and comfort. The grand entrance welcomes you with a striking curved staircase, backdropped by a stunning wall of windows that flood the home with natural light. The main floor master suite is a true retreat, featuring a custom 2-in-1 closet outfitted with a high-end closet system, and a bathroom featuring taller vanities and a large walk-in shower. The vaulted kitchen is a chef's dream, offering quartz countertops, updated appliances including a Wolf range and a warming drawer, and an open layout that flows seamlessly into the hearth area. The butler's pantry leads into the formal dining room, providing the perfect space for hosting. Relax in the beautiful 4-seasons room, highlighted by a floor-to-ceiling stone fireplace, creating an inviting space for year-round enjoyment. Upstairs, you'll find a wonderful loft with custom-built bookcases, as well as a second en-suite bedroom that boasts its own private living room, ideal for guests or in-laws. Two additional bedrooms share a convenient Jack and Jill bathroom. The curved staircase continues to the bright and spacious basement, filled with natural light from daylight windows. The basement includes an upgraded stone fireplace, perfect for cozy evenings, and wet bar area, making it an excellent spot for hosting gatherings. There's also a large storage room complete with a cedar closet and an egress window, providing flexibility and functionality. This home is equipped with two furnaces and ACs and zoned heating for ultimate comfort. The 50 gallon hot water heater, new in 2019, features a pump for instant hot water. Peace of mind comes with the brand new (2024) Generac generator. This stately backyard is professionally landscaped, with privacy in mind and features a two-tier stone patio-perfect for outdoor entertaining or peaceful relaxation. Plantation shutters throughout, and thoughtful upgrades around every corner make this home truly one-of-a-kind. This could be your opportunity to own a home in one of the area's most desirable neighborhoods!
