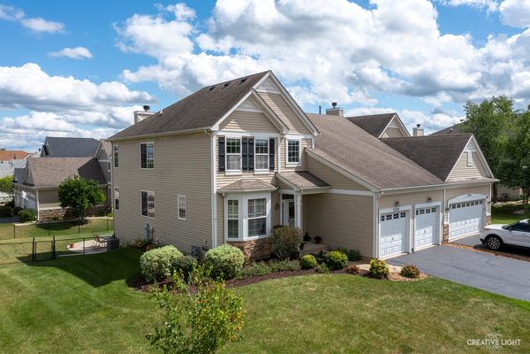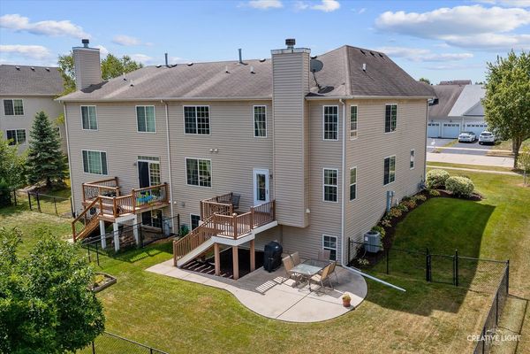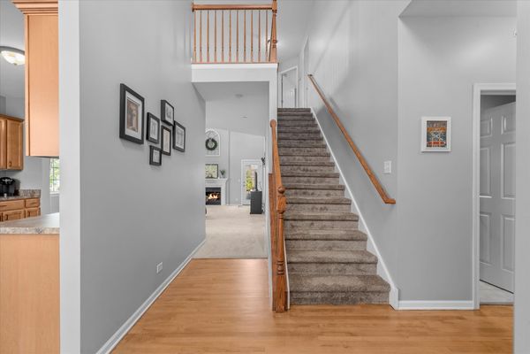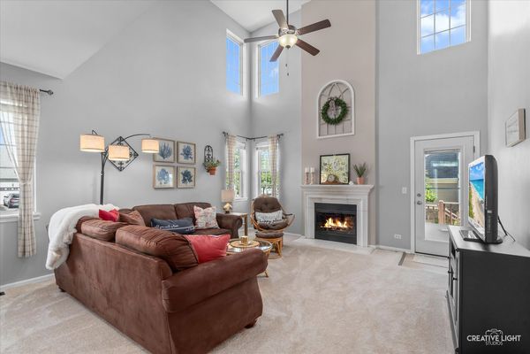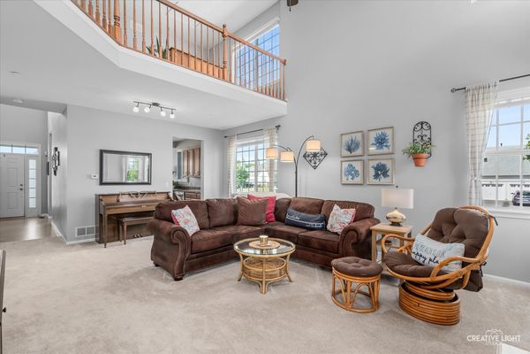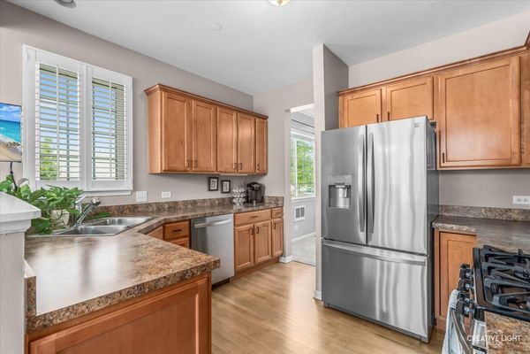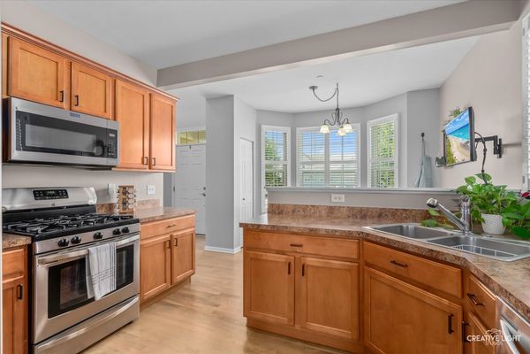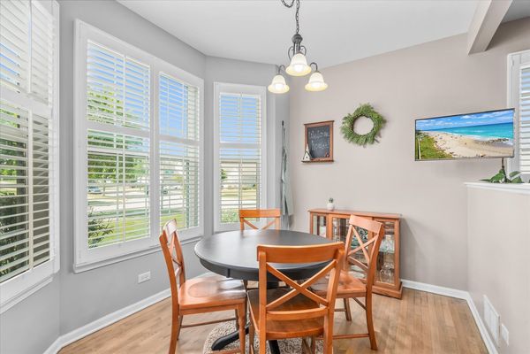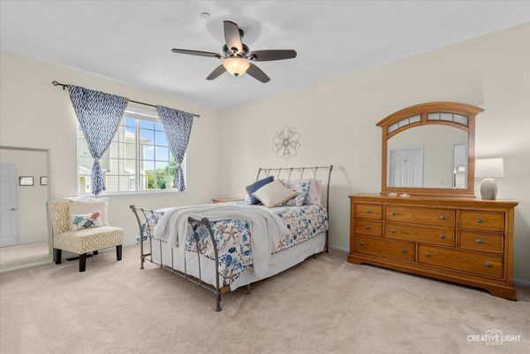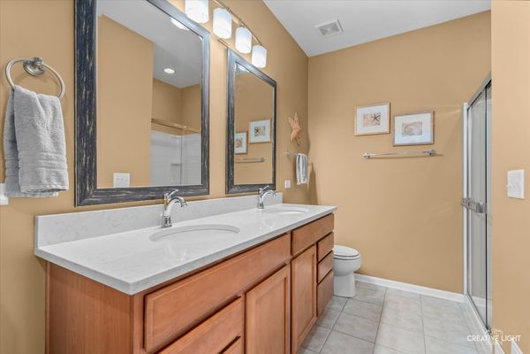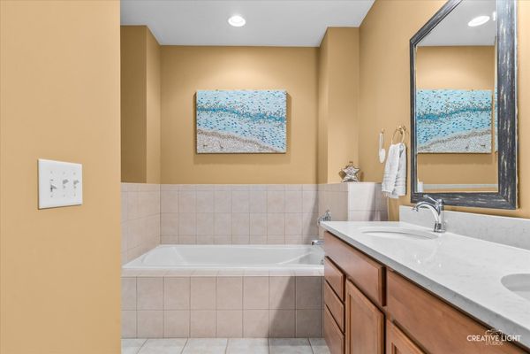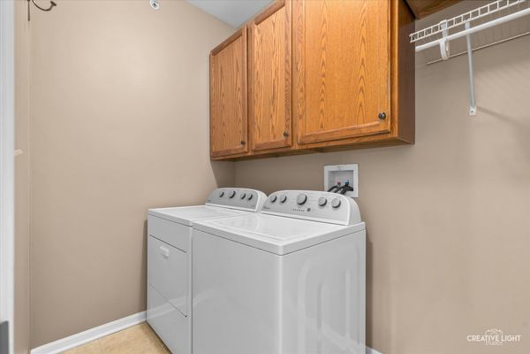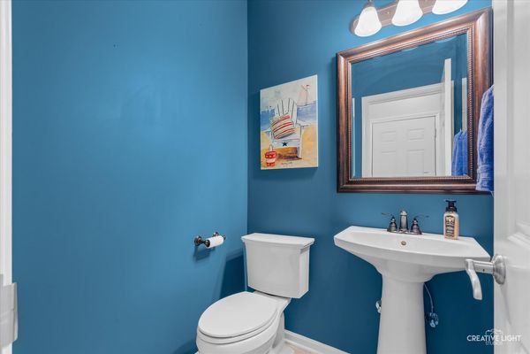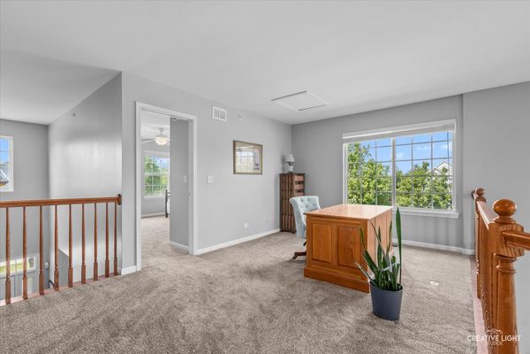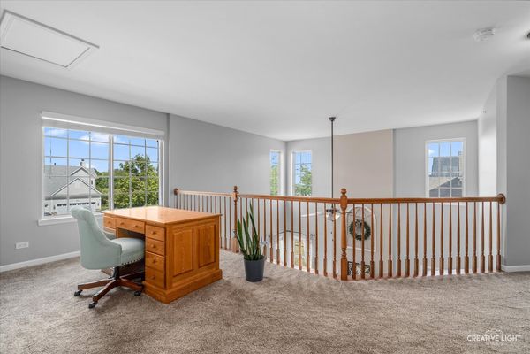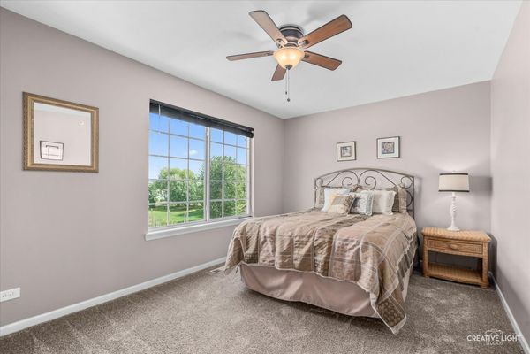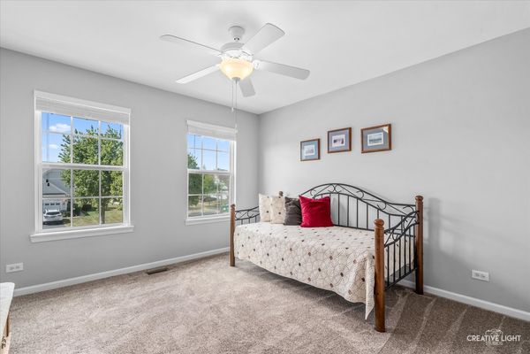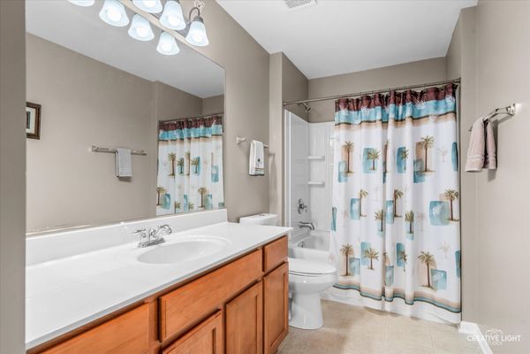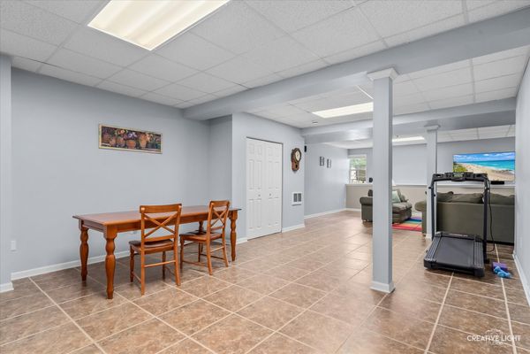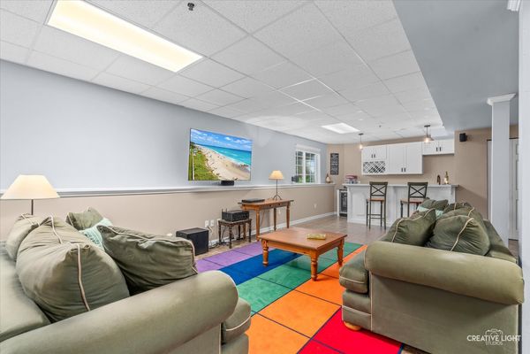2102 Bluebird Lane
Yorkville, IL
60560
About this home
**MULTIPLE OFFERS - Highest & Best due Wednesday, 9/18/24, 5:00pm*** RATES HAVE DROPPED...CONTACT your favorite LENDER today! GORGEOUS, GORGEOUS, GORGEOUS on this FIRST FLOOR MASTER SUITE with a FINISHED basement & FENCED backyard in a Clubhouse & POOL community! ~ RARE FIND ~ QUICK CLOSE POSSIBLE! Cathedral entry greets, as you enter this 3 bedroom (+ loft) END UNIT on a CORNER LOT. From the PRETTY front porch to the LOFT, Cathedral family room, INCREDIBLE NATURAL LIGHT & finished LOOKOUT basement that's truly DECKED OUT, this is the one you'll want to call HOME! Enjoy all the updates: NEWly refinished HARDWOOD flooring (2023), NEW Carpet (2023), NEW AC (2022), NEW basement WET BAR, lighting and CABINETRY (2022), NEW Stainless Microwave (2020), NEW Plantation shutters (2020), NEW gas fireplace insert (2020), NEW Master Bath Quartz countertops & faucets (2020), New Cabinetry in basement workshop (2019), NEW Light fixtures throughout (2019), NEW Stainless Appliances (2017), and NEW Washer/Dryer (2017). Outside you'll LOVE: 2 car garage, FENCED backyard, Upper WOOD Deck (9x8) and Lower CONCRETE PATIO (17x18). Active community with walking paths, and the property is walking distance to Yorkville Middle School & Yorkville Park district parks. LAWN CARE & SNOW REMOVAL are ALL INCLUDED, plus Clubhouse, Swimming Pools, Exercise room, Billiards room & Game room ~ LIFE IS GOOD ~ Welcome Home!
