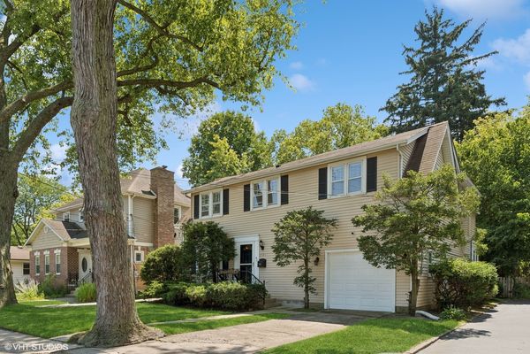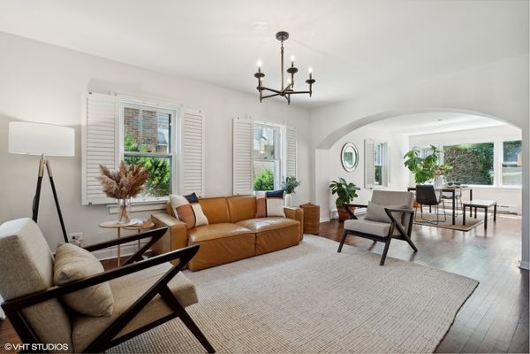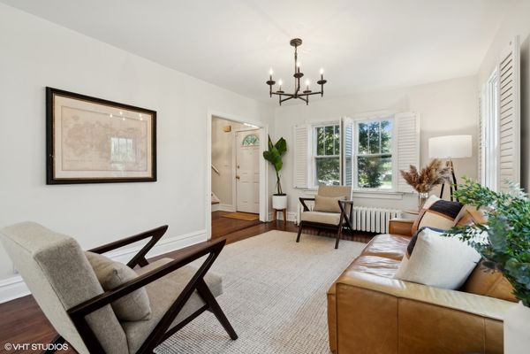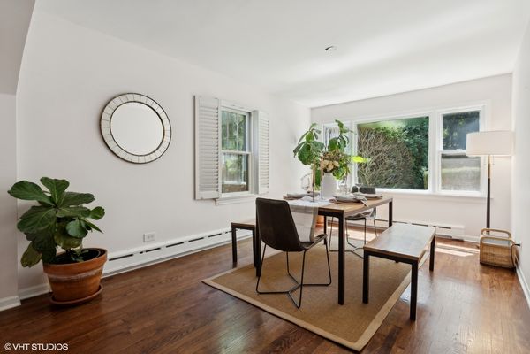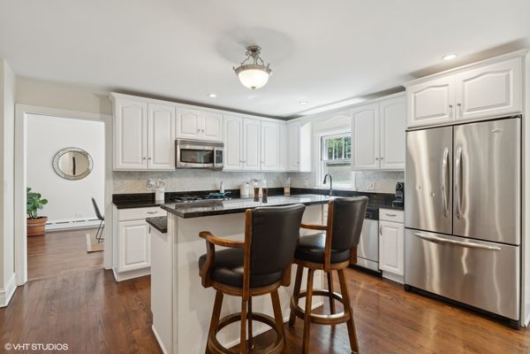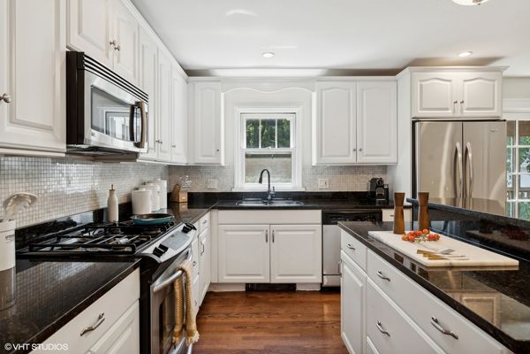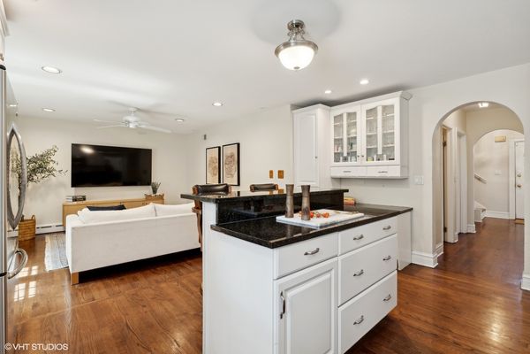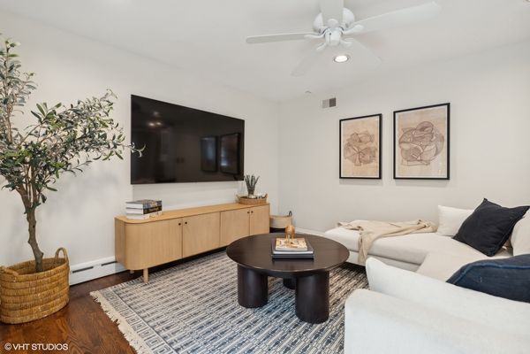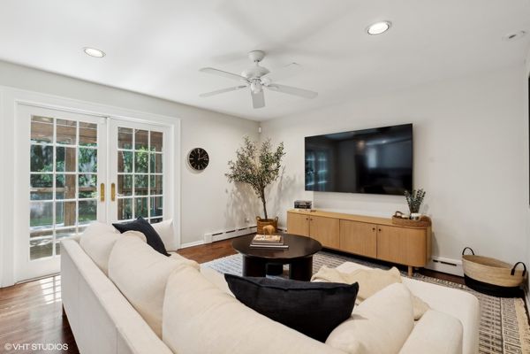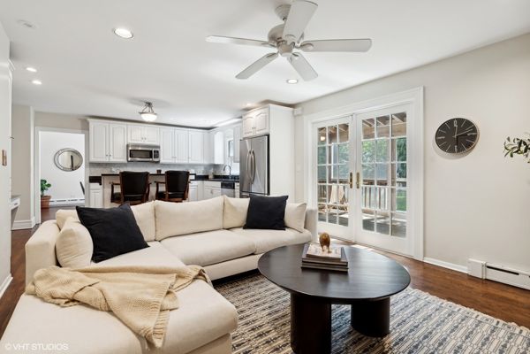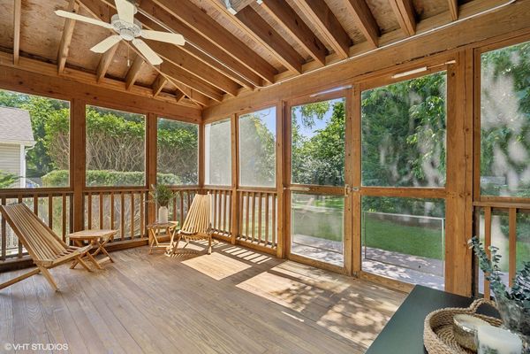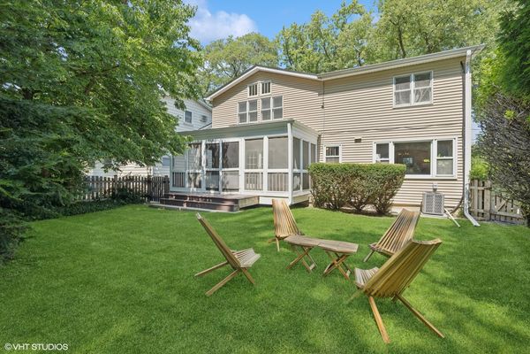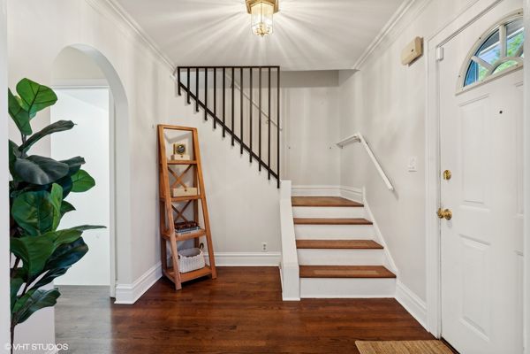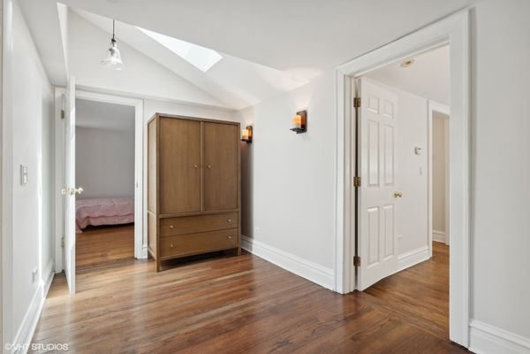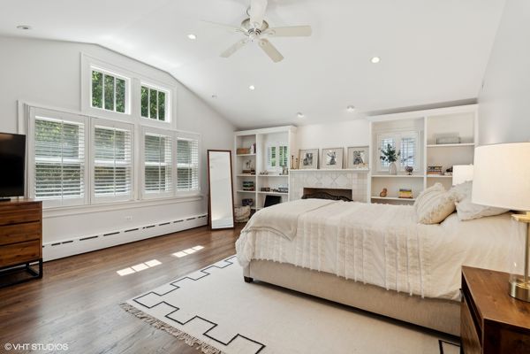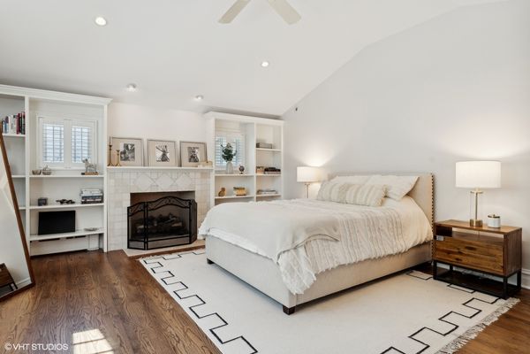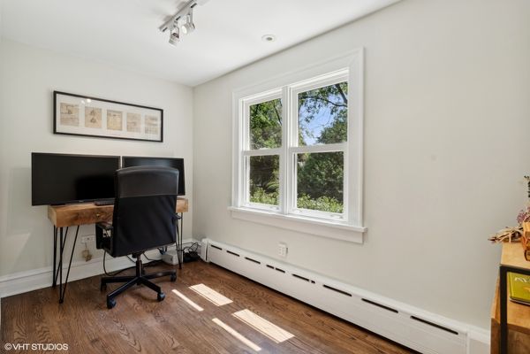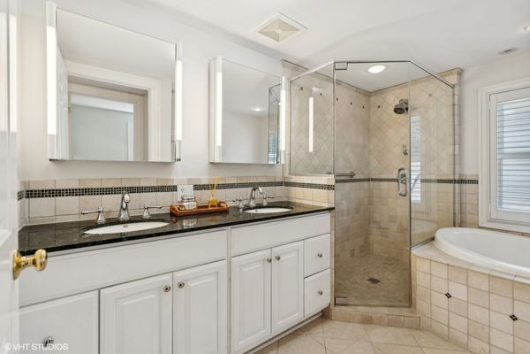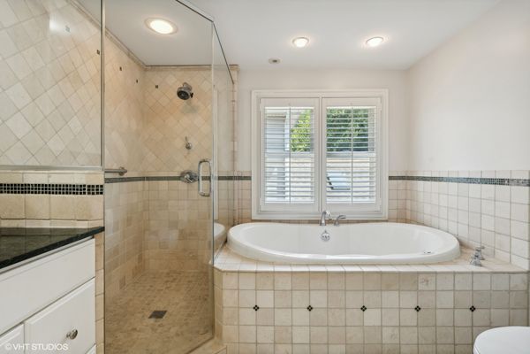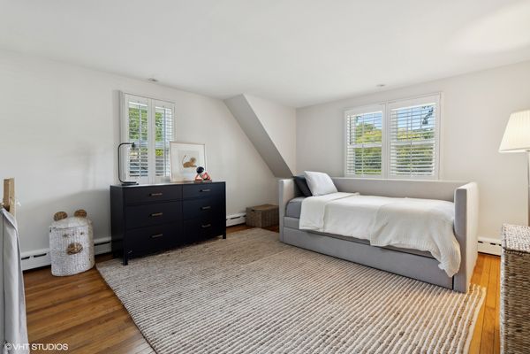2101 Wilmette Avenue
Wilmette, IL
60091
About this home
Welcome home to this charming Colonial in beautiful Wilmette, offering the perfect blend of classic North Shore elegance and modern updates. The thoughtfully designed floor plan features bright, sunny rooms adorned with classic hardwood floors and louvered shutters. The formal dining room and living room provide beautiful views of the large, shaded backyard, perfect for gatherings and relaxation. The kitchen is a cook's dream, with black granite countertops, white cabinets with ample storage, a desk area, an island, and stainless steel appliances. The kitchen seamlessly flows to the family room, making it a wonderful space for both large gatherings and intimate dinners. French doors lead to a spacious screened porch, with two fans to enjoy those perfect summer evenings. The first floor has easy access to the attached garage with extra storage, stairs to the newly finished basement/ rec. space, an updated powder room, and a pantry closet. The second floor is home to the exceptional primary suite featuring a fireplace, beautiful custom built-ins, a vaulted ceiling, large windows, two walk-in closets, a private office/sitting room, and a luxurious bath complete with a separate shower, soaking tub, and double vanity. Additionally, you'll find two generously sized bedrooms, a hall bathroom, and a landing area large enough for a desk or built-ins. This home is perfectly situated near downtown Wilmette and the Metra, with Centennial Park's swimming, tennis, skating, and schools within walking distance. Don't miss the opportunity to make this beautiful Wilmette Colonial your new home!
