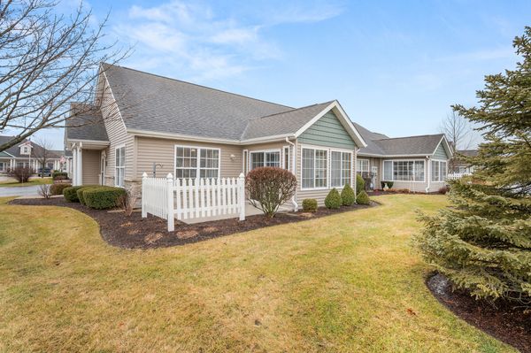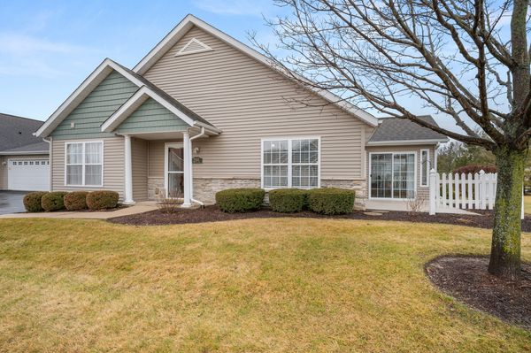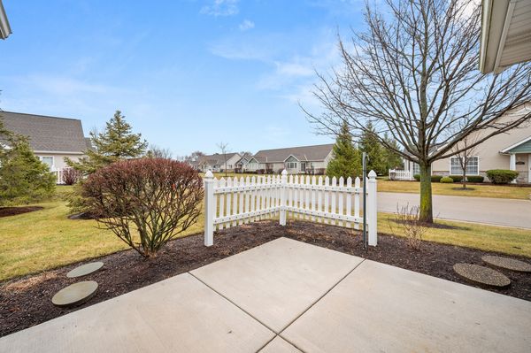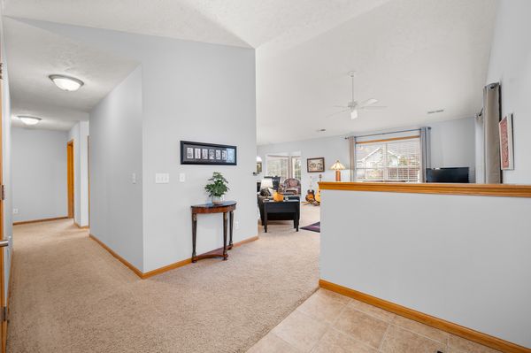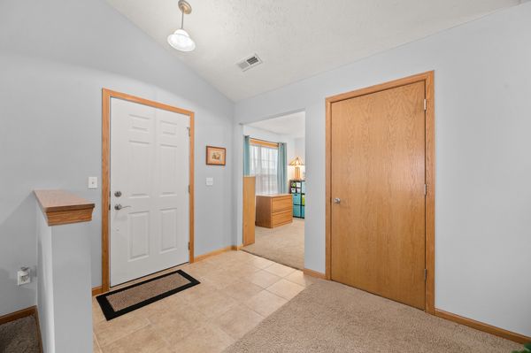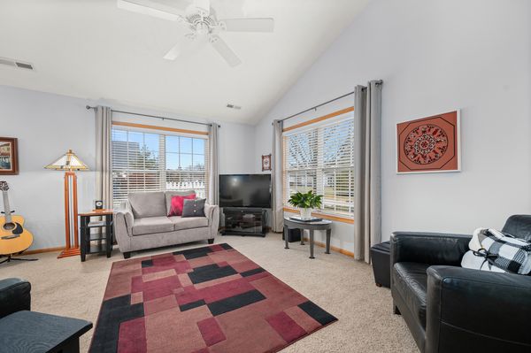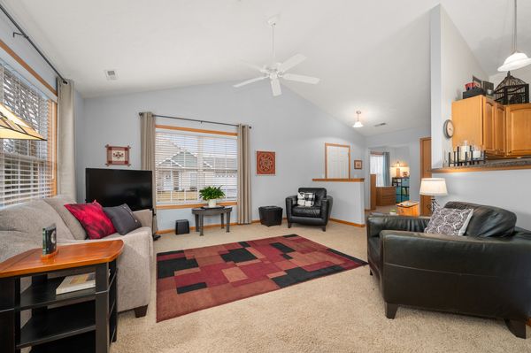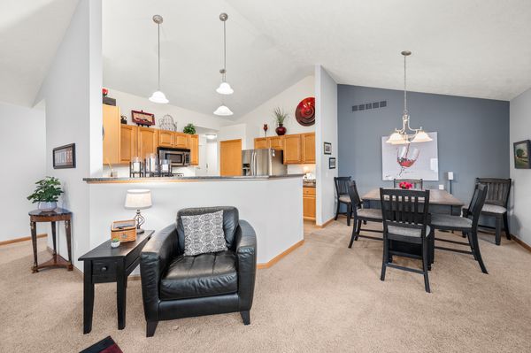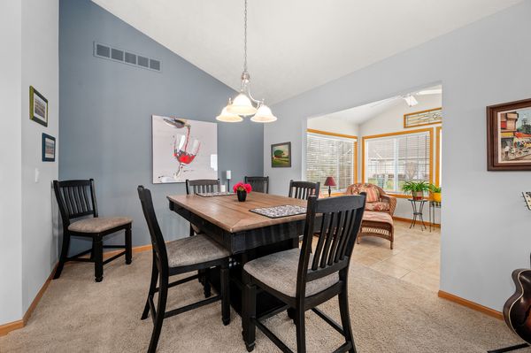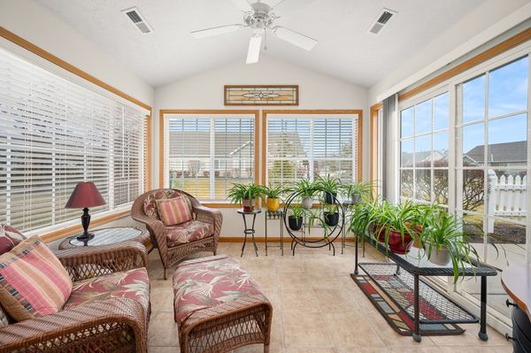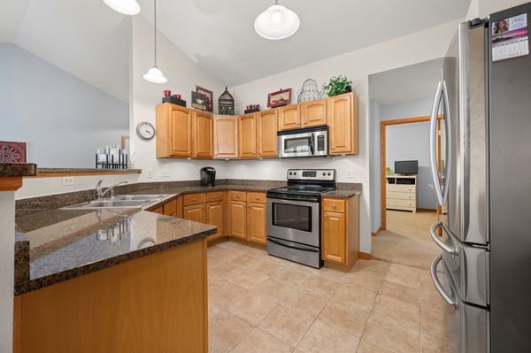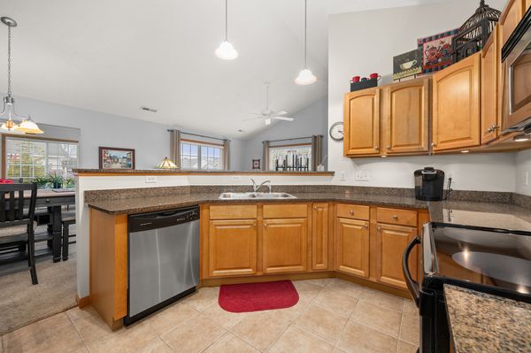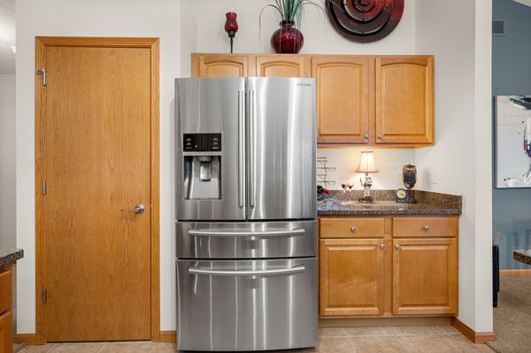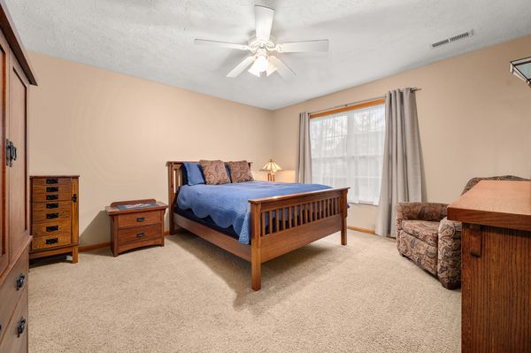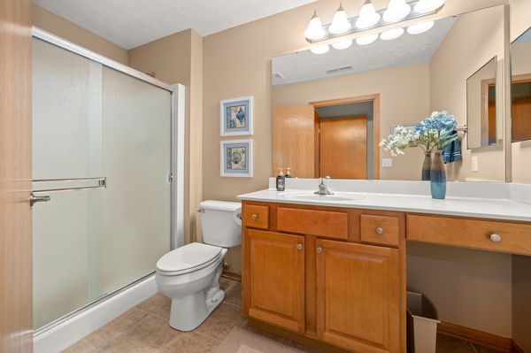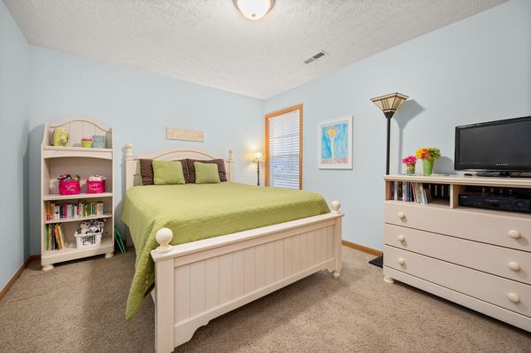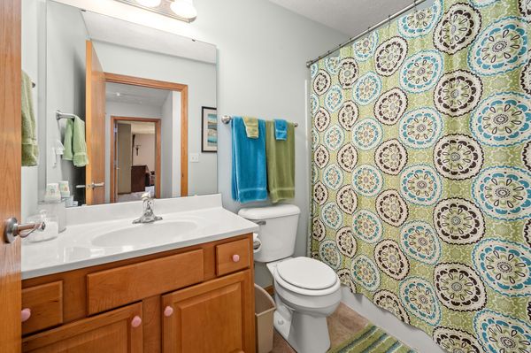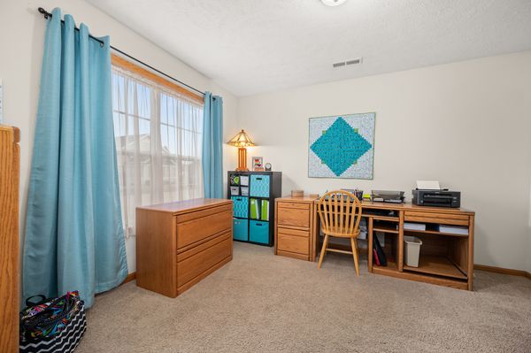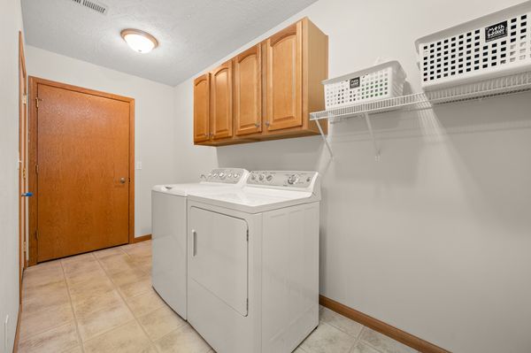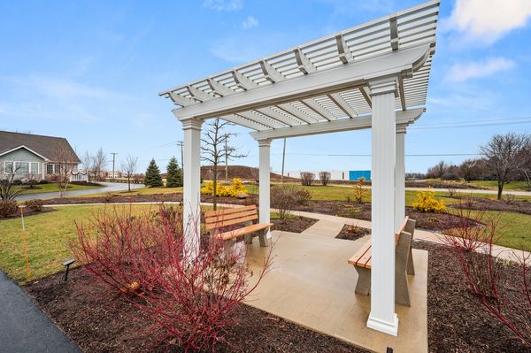2101 Somerset Lane Unit 2101
Sycamore, IL
60178
About this home
ABSOLUTELY LOVELY Somerset Farm condo in much sought after 55+ Community in Sycamore. If you want to enjoy the ease and convenience of condo-living along with the comfortable size of a single-family home, this is the perfect fit! You'll be delighted as you move about the open floor plan featuring a bright, spacious living room with vaulted ceiling and formal dining combo. Situated in the heart of the home you'll find a striking kitchen with upgraded maple cabinets, pantry closet, stainless steel appliances, granite countertops, stylish lighting, ceramic tile, and layout that provides generous counterspace, peninsula, wine/coffee bar, and plenty of prep space for cooking, baking, and serving guests. You'll be drawn to the cheerful Sun Room adjacent to the living/dining where all your plants will thrive, and you'll surely create a favorite spot to soak up the sunshine and cozy surroundings. Slider doors increase the natural light, add to the Summer breeze, and lead to a newly poured patio for outdoor entertaining and relaxation. Just down the hall is a beautiful Primary Suite, complete with an ensuite bath and 11x5 walk-in closet, 2nd bedroom, full guest bath, and a laundry room with maple cabinets, wash sink, and utility closet. There's MORE! You'll be pleased to know there's an office/den/flex space that rounds out this home and gives you that extra bonus you've been hoping for. An impressive Community Clubhouse is nearby, featuring a gathering room with kitchen, library, exercise room and organized activities too! 2+ car attached garage with niche and attic storage. Low threshold (no step) at front door. Excellent location at the edge of town with easy access to Peace Road, shopping, restaurants and downtown Sycamore. No mowing, no shoveling, no worries! This one will "speak to you" and it will say, "You're HOME!"
