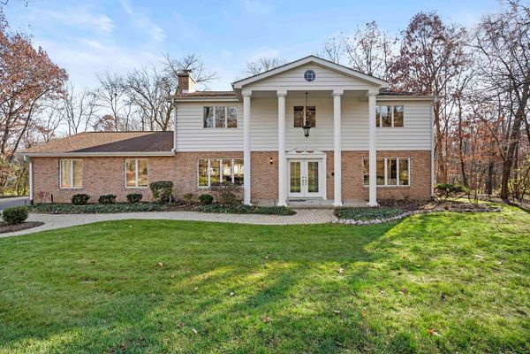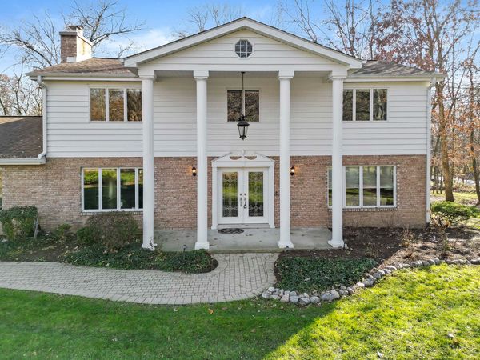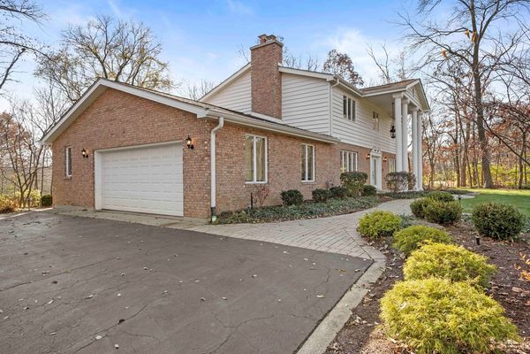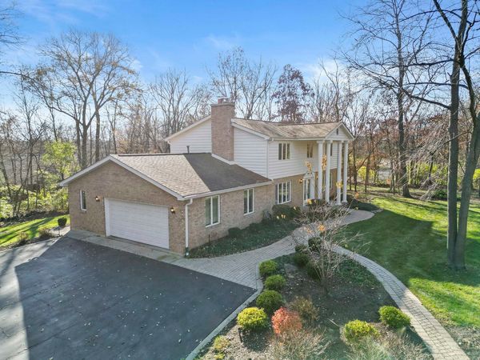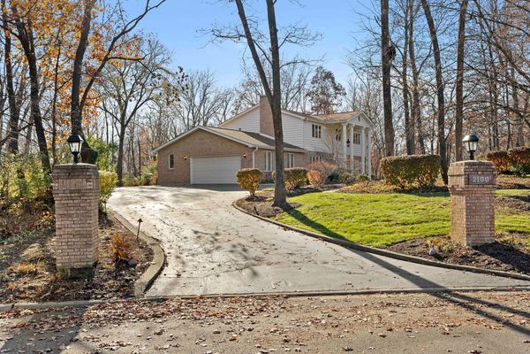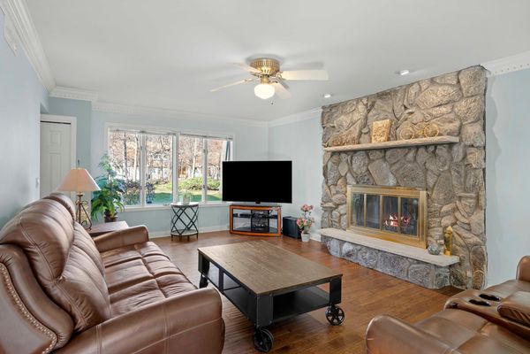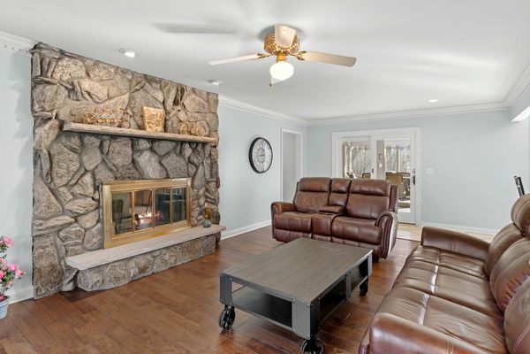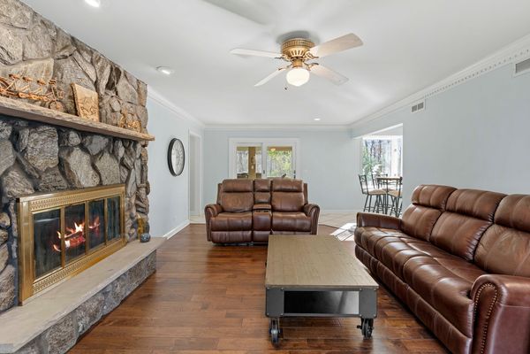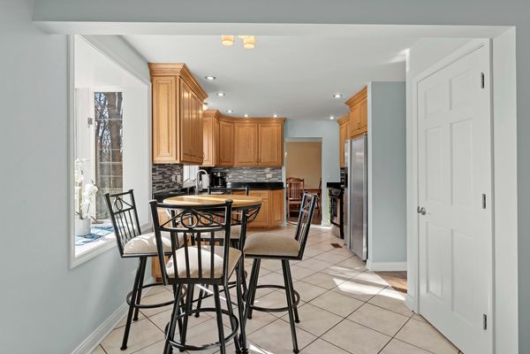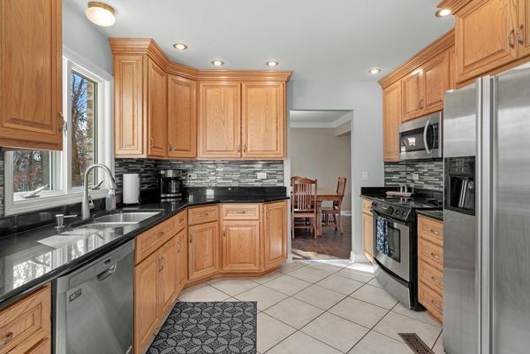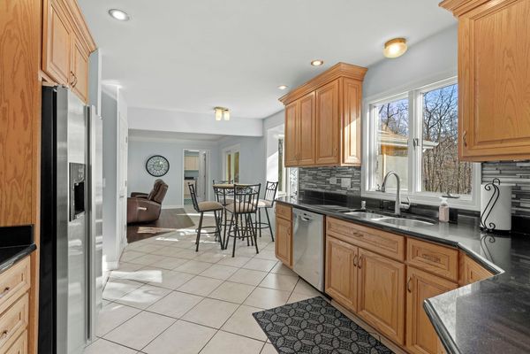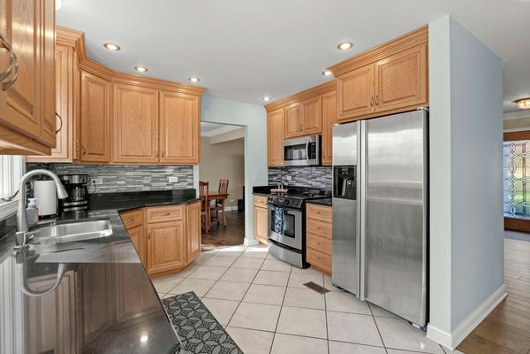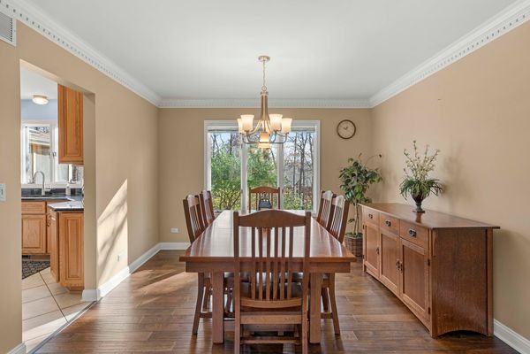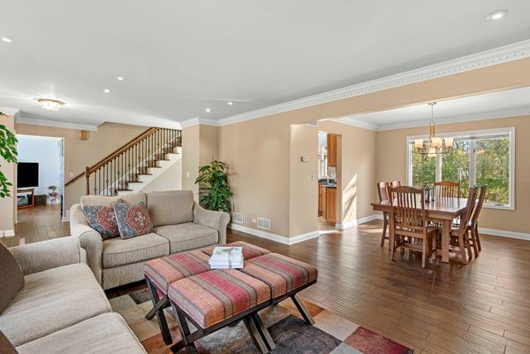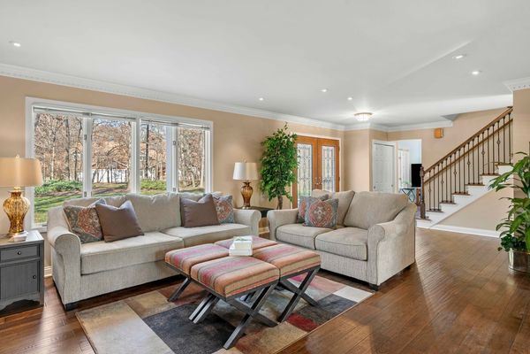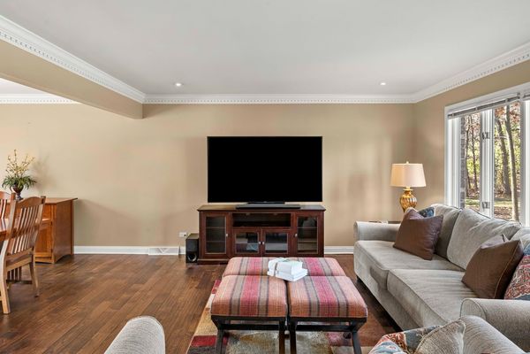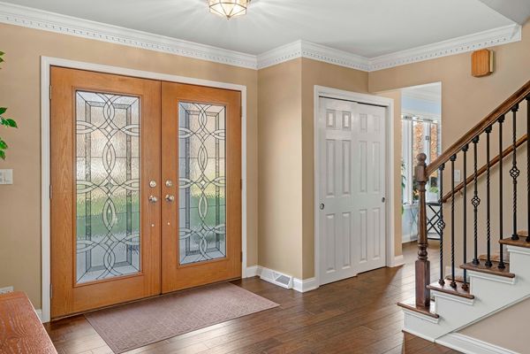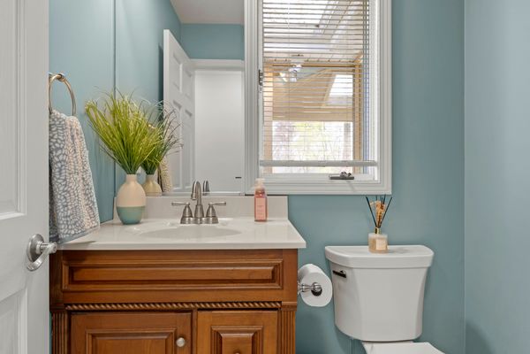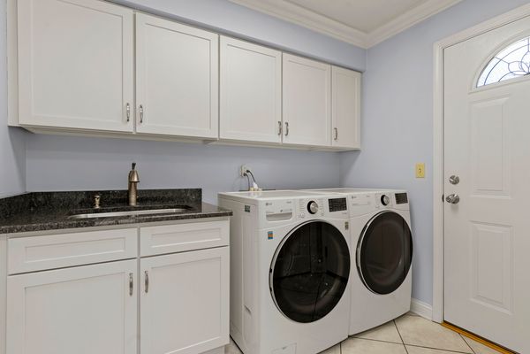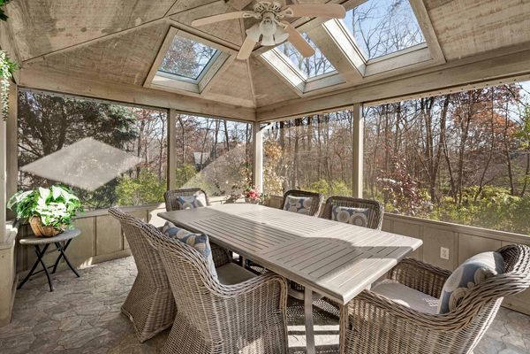2100 Oakview Court
New Lenox, IL
60451
About this home
You are invited to view this stunning updated colonial-styled home surrounded by magnificent mature tress on this approximate one acre lot. Be amazed at the elegant two-story entryway with the grand columns and double doors entrance. Step in and you will be blown away by all the newer rich hardwood flooring complimented by all newer white trim and paneled doors. The stylish living room is connected to the handsome dining room with crown molding that completes the distinguished look. The splendid sunny kitchen has been enhanced with granite countertops, SS appliances, glass tile backsplash, garden window, and room for table. Enjoy cool evening in the warm and cozy family room with eye-catching rock, wood burning fireplace. The convenient first floor laundry room and cute half bathroom are both conveniently on the main level. Your favorite room by far will be the screened in patio with skylights, ceiling fan, and the most beautiful views out to your private wooded backyard. Step up to the second level with all four spacious bedrooms. The extravagant master bedroom boasts a gorgeous stone fireplace, immaculate master bathroom with jetted tub, and substantial walk-in closet. All three of the other bedrooms are generously sized with newer white trim and crown molding and all share a large double sinked bathroom. Relax in the stylish full basement with the extra family room and rec room containing pool table and built-in wet bar and includes a full bathroom. Classy wood tile and bright white paint makes the spaces comfortable and cheery. Finally head out to the professionally landscaped yard that contains a brick paver patio with fire pit and nice sized shed for all the tools and supplies. The attached 2.5 car garage is heated and has room for desk and working bench, as well as ample storage space. This home has many newer items and improvements. (Updates List provided) Great unincorporated heavily wooded neighborhood including lower taxes and excellent schools. It is a must see to believe!
