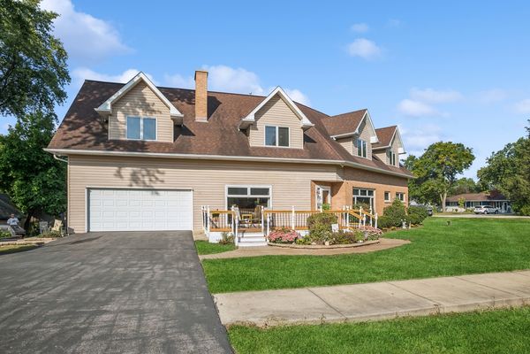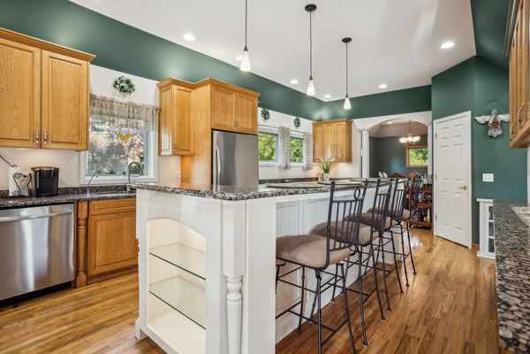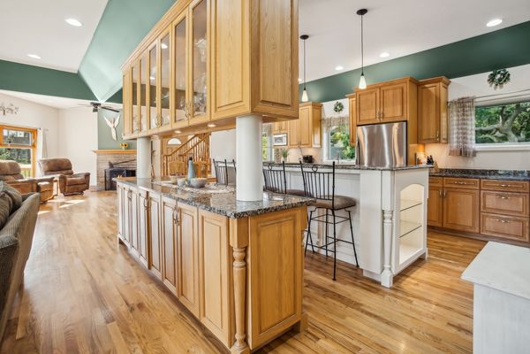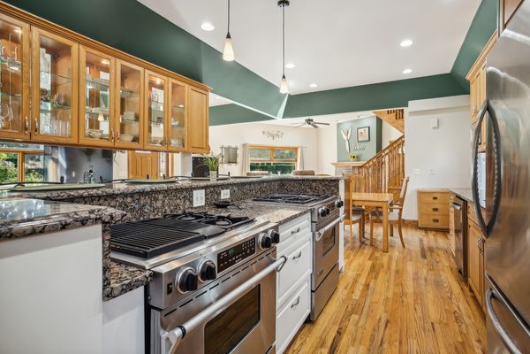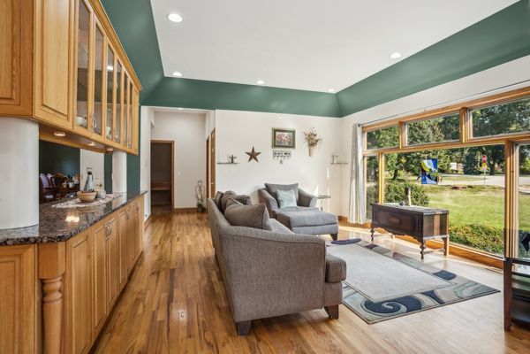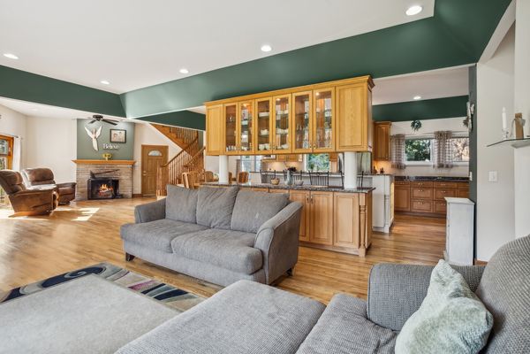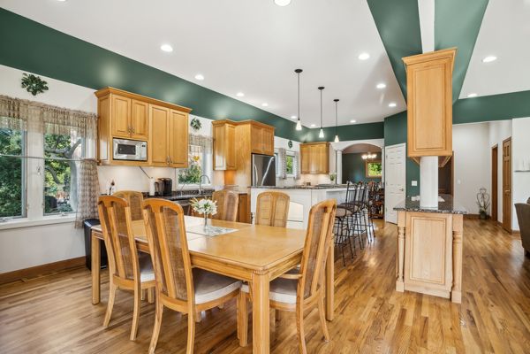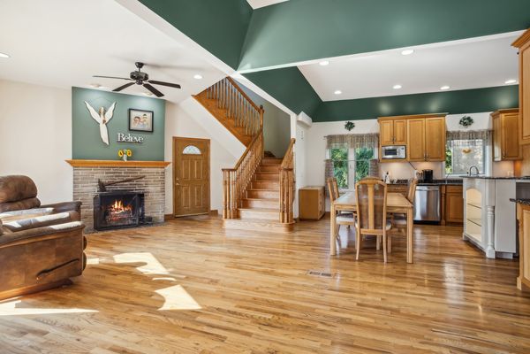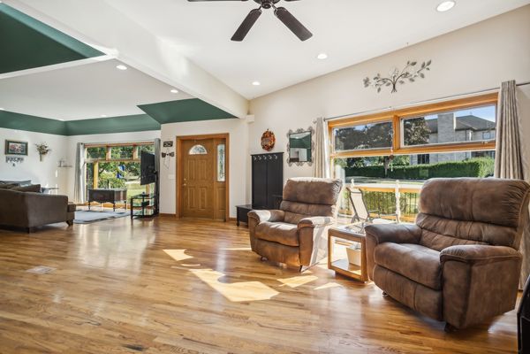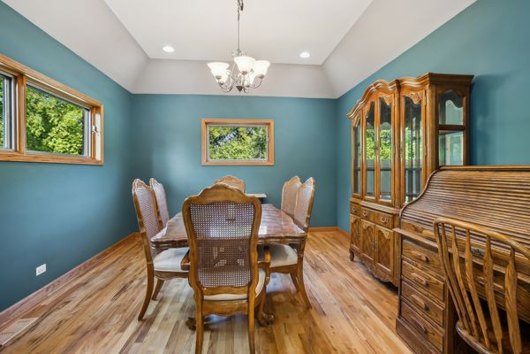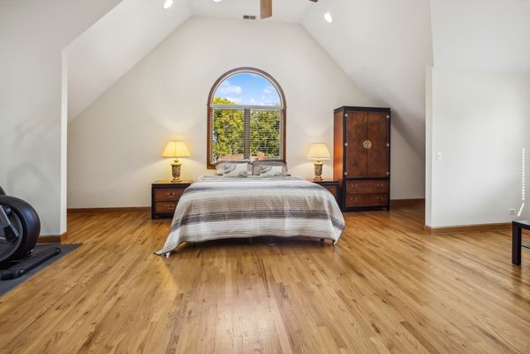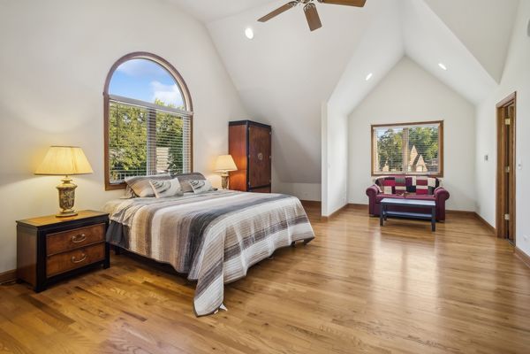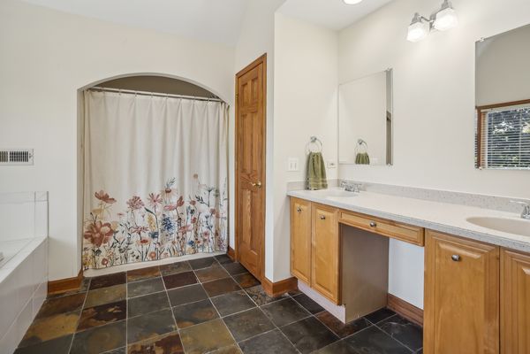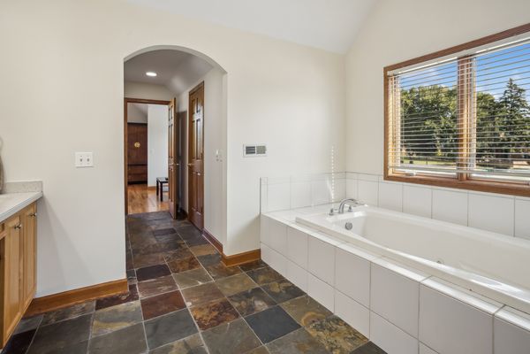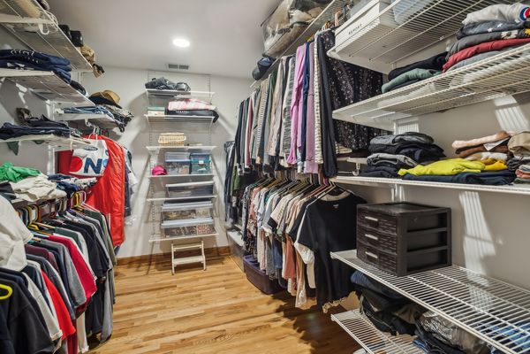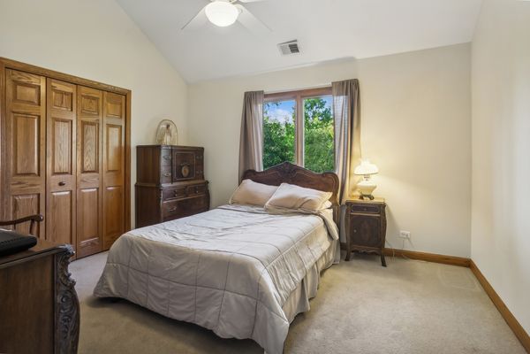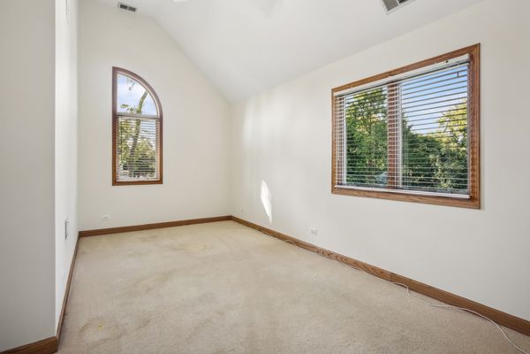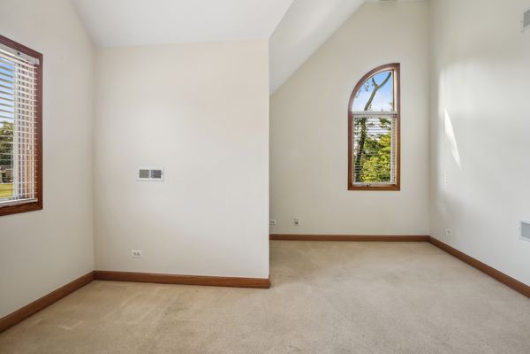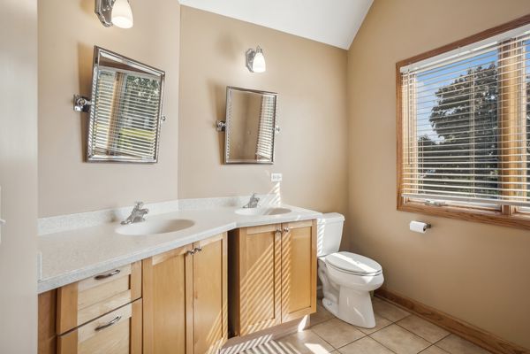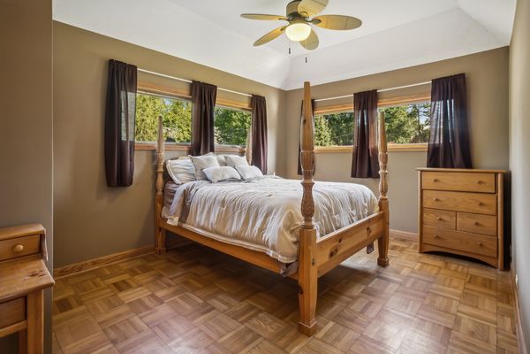210 Valley Road
Roselle, IL
60172
About this home
This custom home is brimming with character and truly a must-see! Step inside to a stunning open floor plan on the main level, featuring hardwood floors and a chef's kitchen that's every cook's dream. The kitchen showcases double sinks with a reverse osmosis system, granite countertops, and a large island that houses not one, but two full stoves and ovens, complete with a breakfast bar for casual seating. An additional buffet-style island provides the perfect setup for entertaining, with ample space for a charcuterie spread, appetizers, or desserts, complemented by elegant pass-through glass door cabinetry. Natural light pours in through large windows, further enhanced by recessed lighting to brighten every corner. Cozy up in the sitting room by the wood-burning fireplace-a perfect spot for relaxing and reading during the winter months. The main level also offers a formal dining room, a family room and a convenient bedroom with a full bathroom. Upstairs, you'll find four more spacious bedrooms, each equipped with ceiling fans and Elfa closet systems for optimal storage. The highlight is the expansive primary suite, complete with a walk-in closet and a luxurious bathroom featuring dual Corian-topped vanities, a jetted tub, and a standalone shower. The thoughtfully placed laundry room on this floor adds to the home's functionality. The basement is a versatile space perfect for various activities. Whether you envision a home gym or a sprawling recreation room, the possibilities are endless. A pool table is already included, and there's ample room to add a serving area, bar, or even a movie room-let your imagination run wild! This 5, 926-square-foot home, including the basement, is equipped with dual HVAC systems and thermostats to ensure comfort year-round. Outside, enjoy a welcoming front deck and a charming paver patio on the side. Efficiency is key, with public sewer and water, plus a private well dedicated to lawn irrigation. St Walter School is an alternate K-8 school in the neighborhood.
