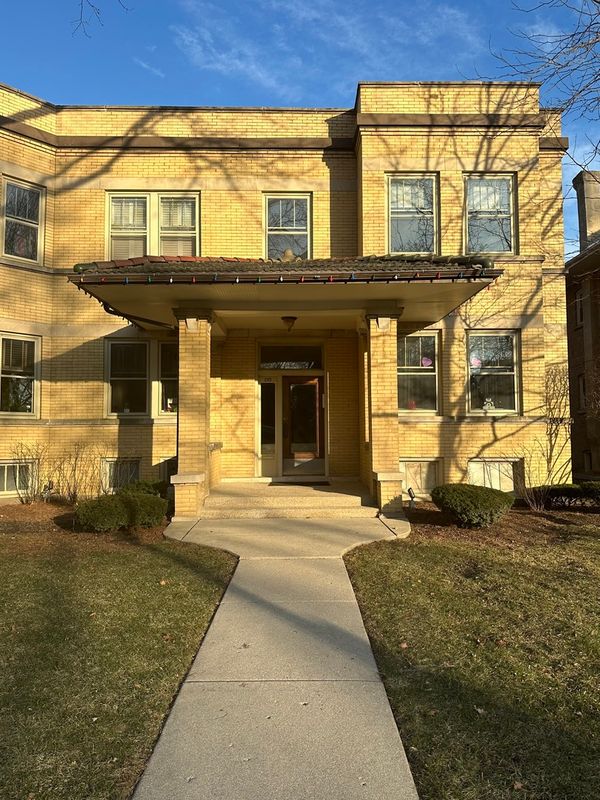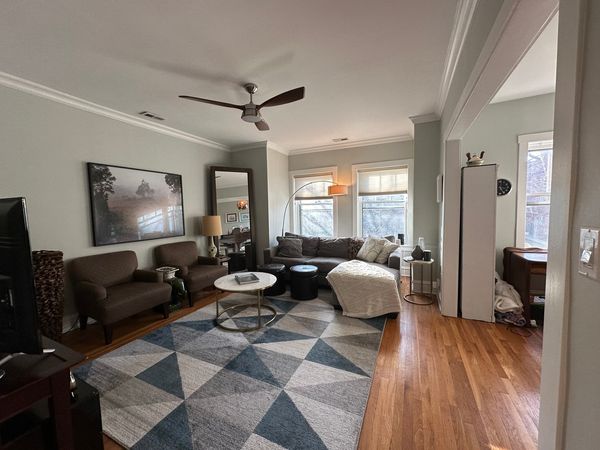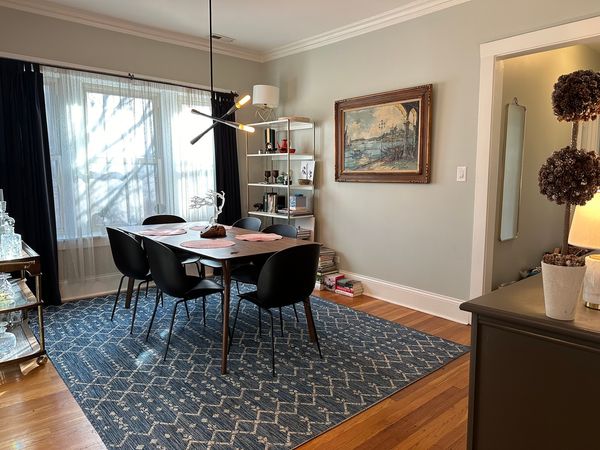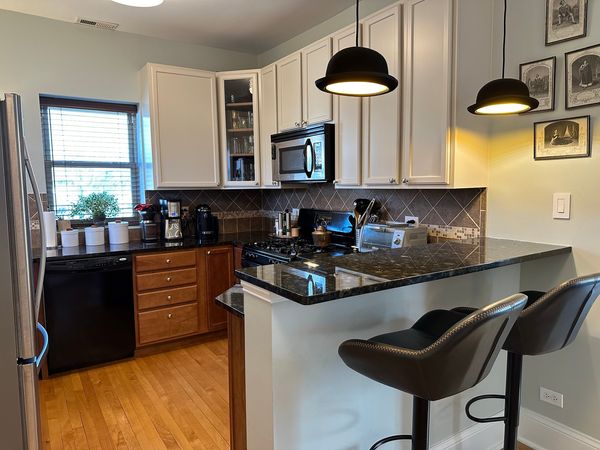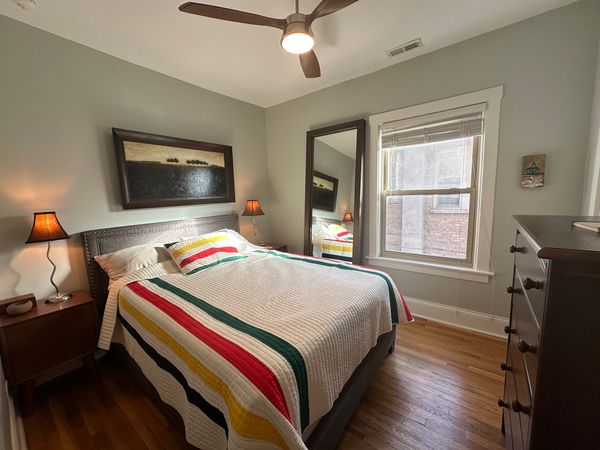210 S Lombard Avenue Unit B
Oak Park, IL
60302
About this home
This classic "Oak Park Prairie Style" yellow brick building is gorgeous. You will find joy in this beautifully vintage condo with all the needed updates. Enjoy the unique floor plan with 6 rooms in this 2 bedroom/1 bath condominium. There is a bonus Office/Den room that is currently home to a baby grand piano but would make a great office or den. There is central heat and air conditioning and in-unit laundry. The dual tone cabinets bring interest in the kitchen with expansive granite counters, plenty of storage and large breakfast bar. The refrigerator is one year old. Gleaming hardwood floors and bright vintage style white trim. You will find ceramic tile and a soaker tub in the ample sized bathroom including a linen cabinet for storage. Brand new light fixtures and super sleek ceiling fans in the living room and both bed rooms. Pella Windows and rear storm door that lead to a great shared back porch. There is a very large storage space in the basement. One deeded Garage Parking Spot is included. The sellers rent a second exterior parking spot and this might be transferable if interested. You can easily walk to the Pete's Grocery and lots of other shopping etc. and easy walk to the Green Line train as well. This is a perfect Oak Park home to start your "suburban lifestyle" close to the city. Welcome to Ridgeway Commons. Pets are welcome too!
