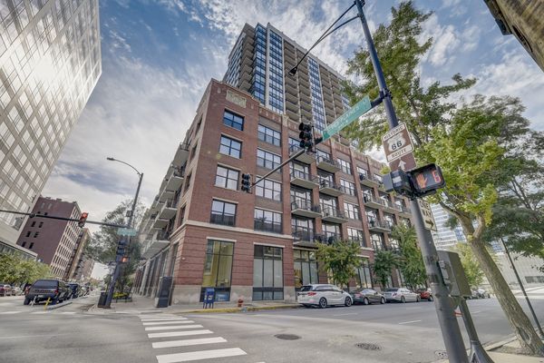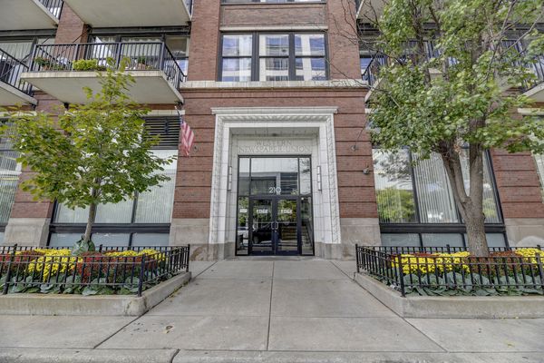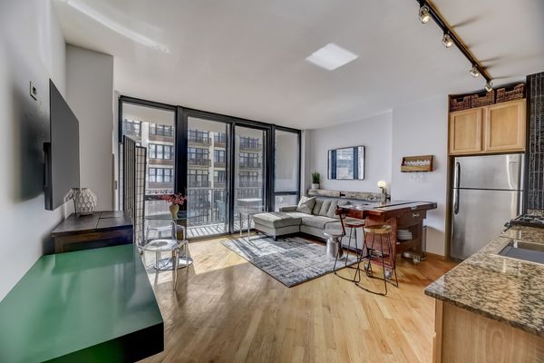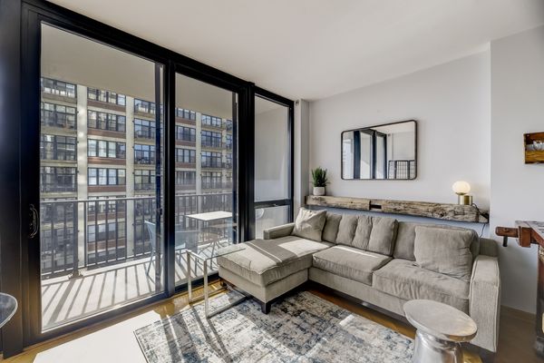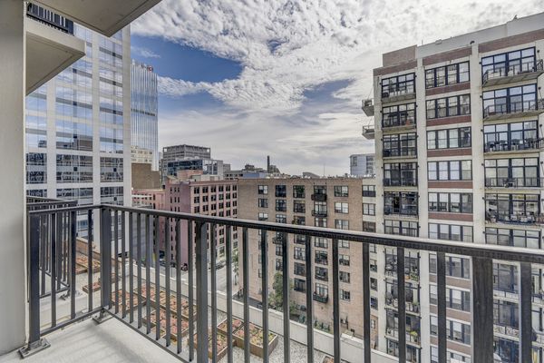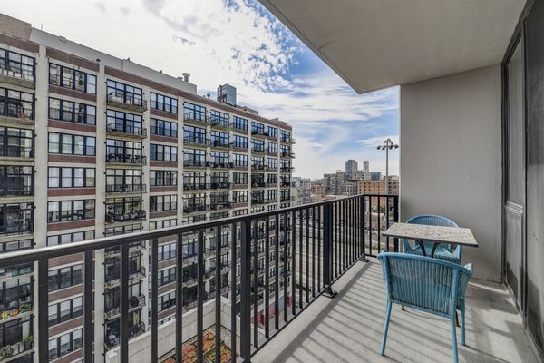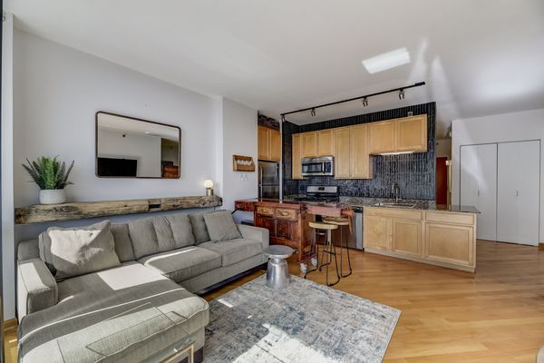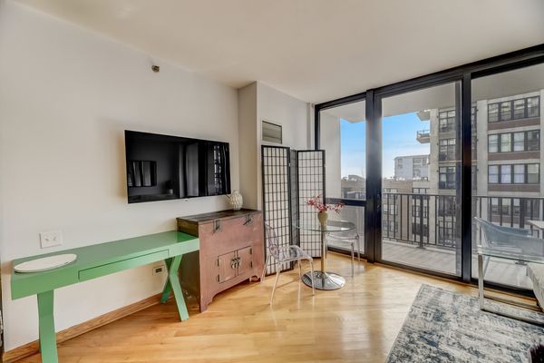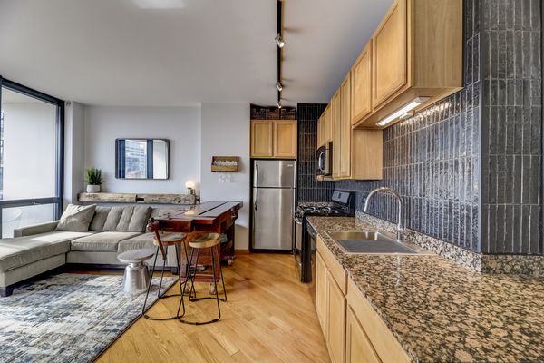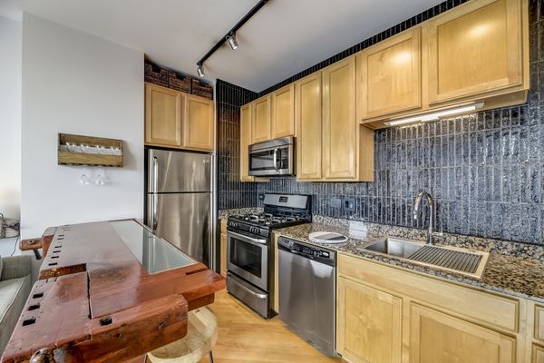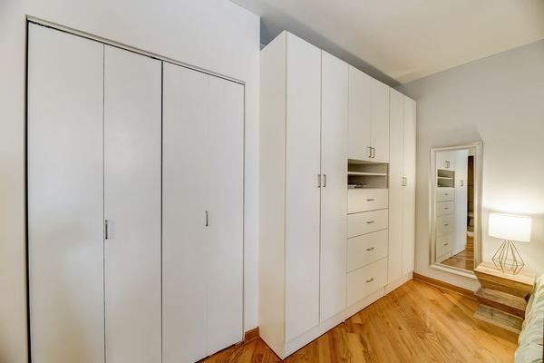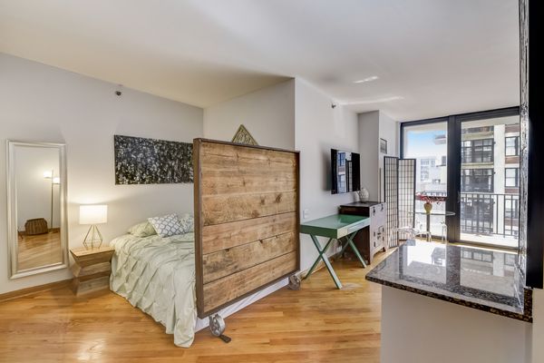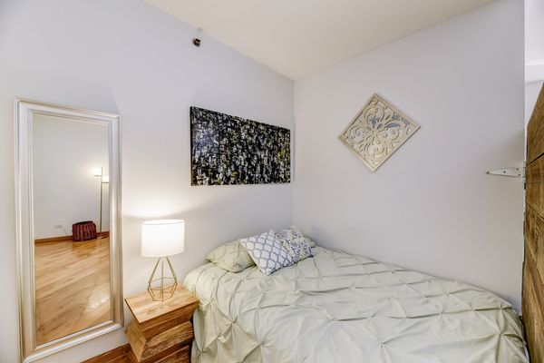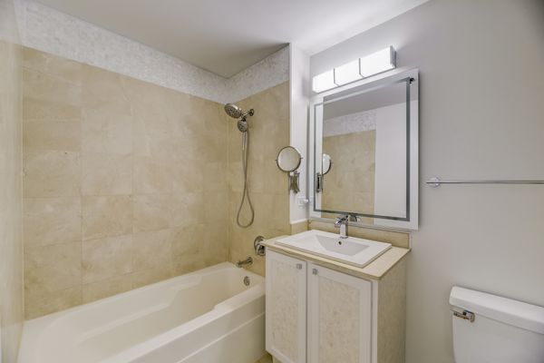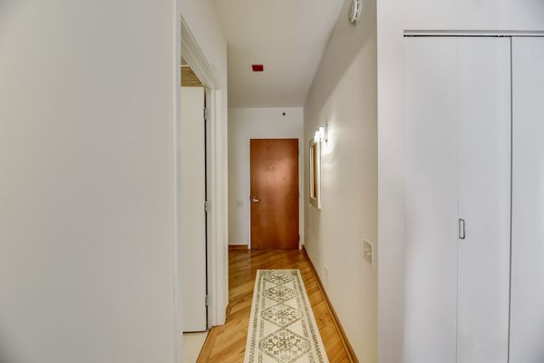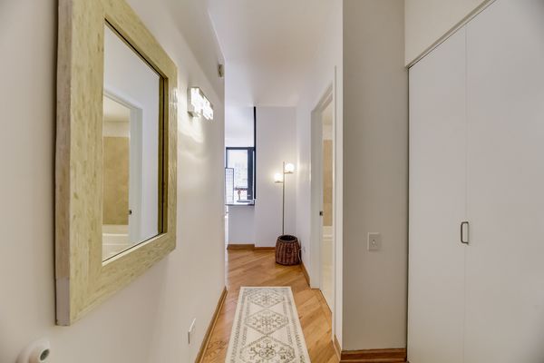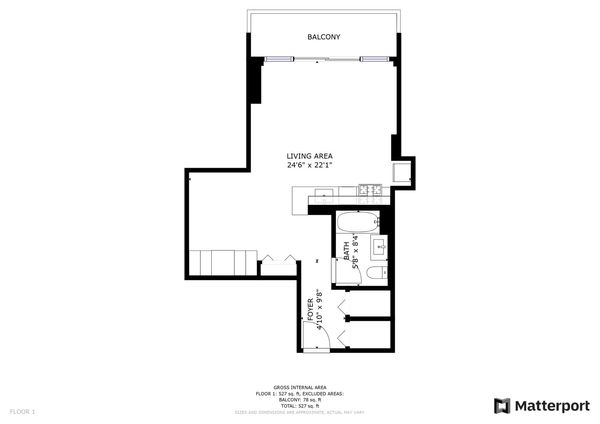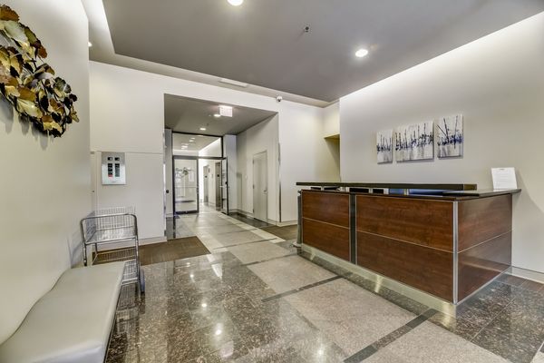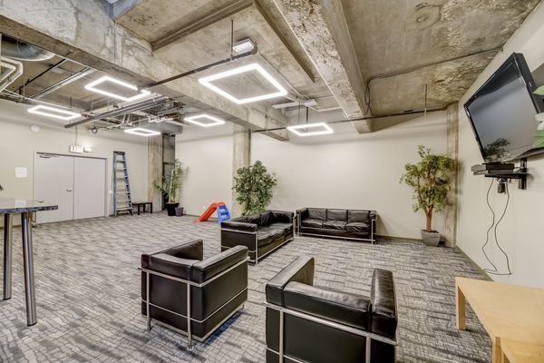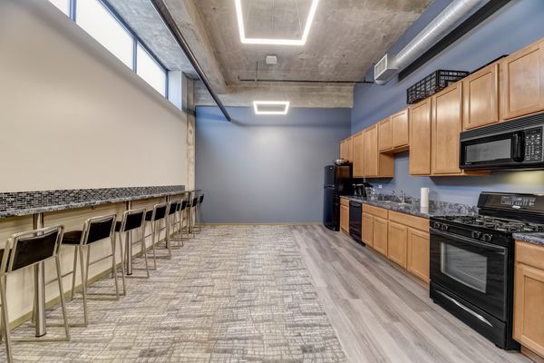210 S Desplaines Street Unit 908
Chicago, IL
60661
About this home
Discover the perfect urban oasis in the heart of Chicago! This spacious studio apartment, measuring a generous 650 square feet, offers the ultimate in city living. Situated in a highly sought-after area, you'll find yourself within easy walking distance to a vibrant array of restaurants, boutique shops, a state-of-the-art fitness center, and convenient grocery stores, ensuring that you're at the center of it all. Step inside, and you'll be greeted by the timeless charm of hardwood floors that span the apartment, creating a warm and inviting atmosphere. The well-appointed kitchen is complete with modern appliances, providing both style and functionality. One of the standout features of this unit is the private balcony, where you can unwind and enjoy your morning coffee or host intimate gatherings with friends while taking in the city views. One of the most notable benefits of this property is the comprehensive HOA package that includes a plethora of services and amenities. Your comfort and convenience are top priorities with heat, air conditioning, gas, maintenance, trash, scavenger service, and snow removal all included. Plus, you'll have exclusive access to exceptional facilities, a doorman for added security, and a well-maintained exterior that reflects the building's pride of ownership. Staying active is a breeze with a fully equipped gym on-site, and when it's time to celebrate, the party room offers a perfect venue for your special events. Don't miss this unique opportunity to secure a studio apartment that combines the best of city living with comfort and convenience. Schedule your viewing today to experience all that this fantastic property has to offer! Parking available for an additional $25, 000. A preferred lender offers a reduced interest rate for this listing.
