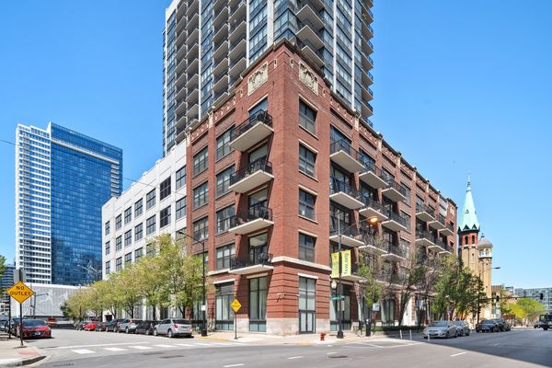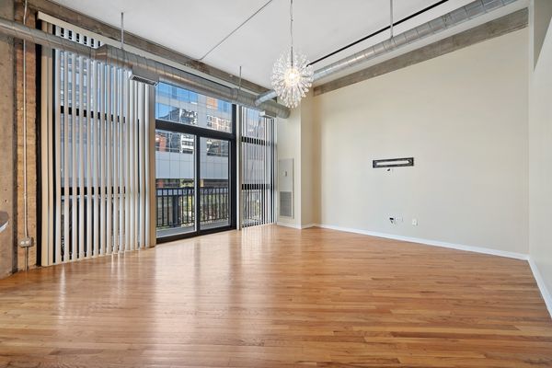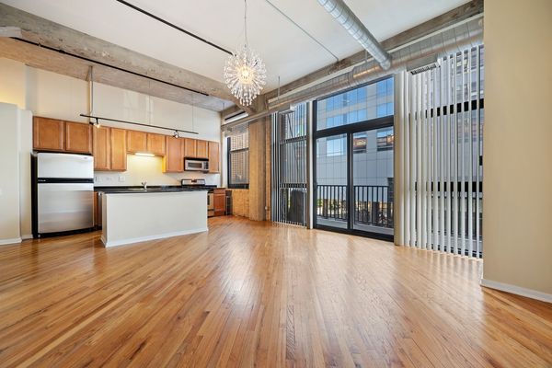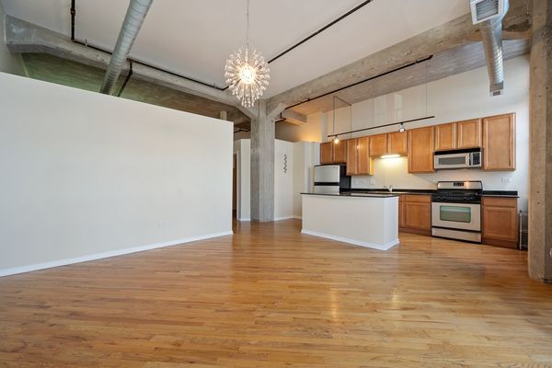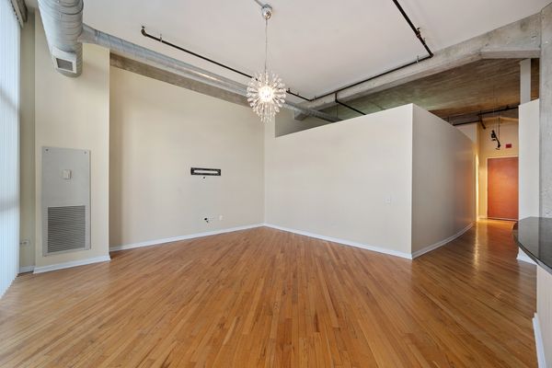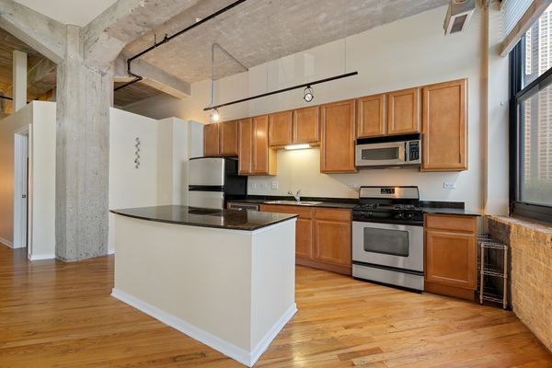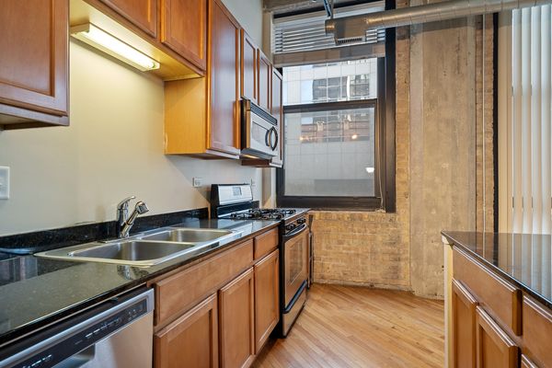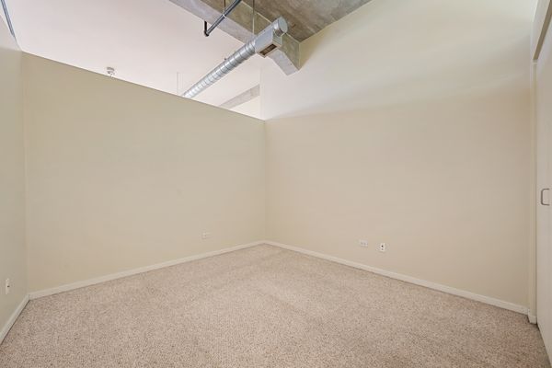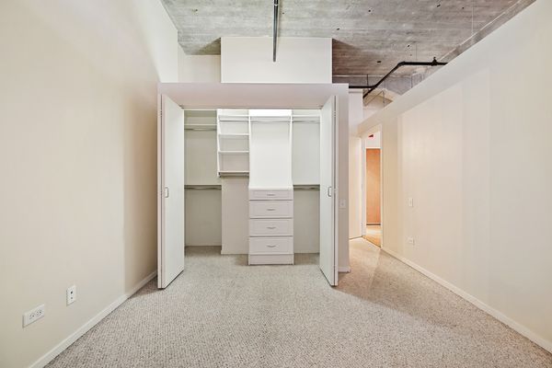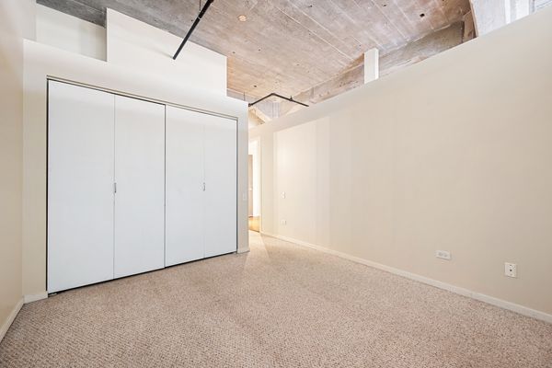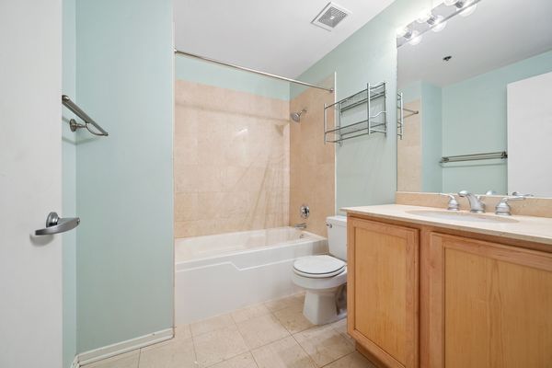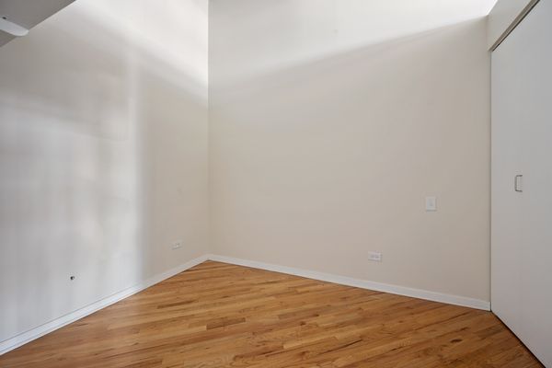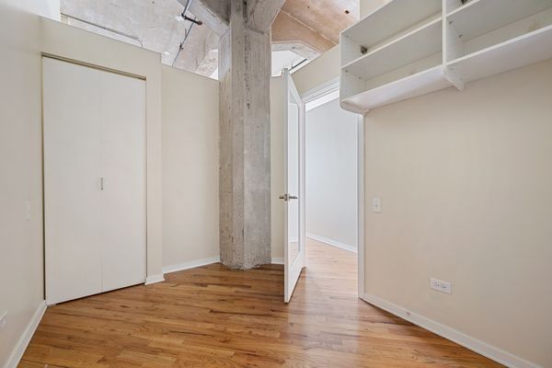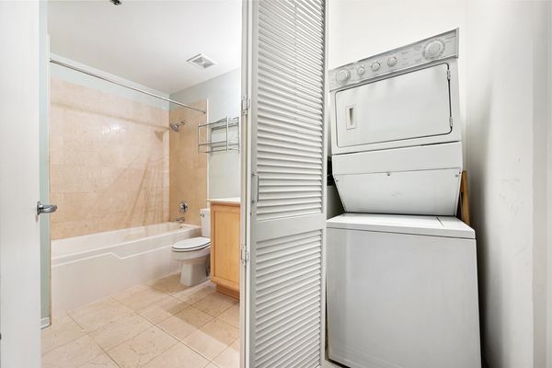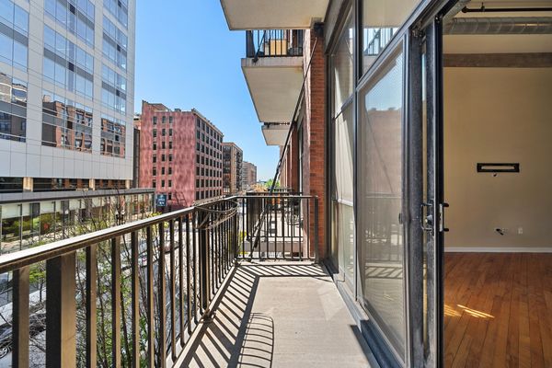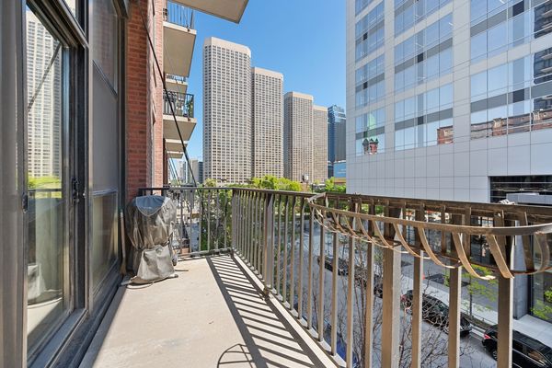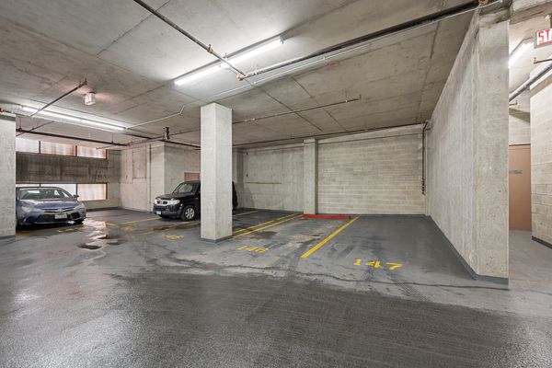210 S DESPLAINES Street Unit 304
Chicago, IL
60661
About this home
ATTENTION: Major price improvement on this 1 bedroom + DEN, 1.1 bath loft at the Edge Loft and Towers, one of the West Loop's best locations. What does this mean? Means the sellers wants to do a deal! Very close walking distance to everything: transportation, Metra, restaurants, Mariano's, Whole Foods, and even a park across the street. Millennium Park is also a short walk away and 190 is next to the building. Unit has HWFs in living room, dining room, kitchen & den. Den makes a great work from home space or spot for your guests to overnight. BR is carpeted and closet has custom organizer. In-unit laundry. Indoor Garage space is on the same floor as the unit. 24-hour doorperson, newly renovated gym and Party Room, storage unit and outside dog area. Building is FHA approved and Investor friendly. Price includes 1 indoor parking space.
