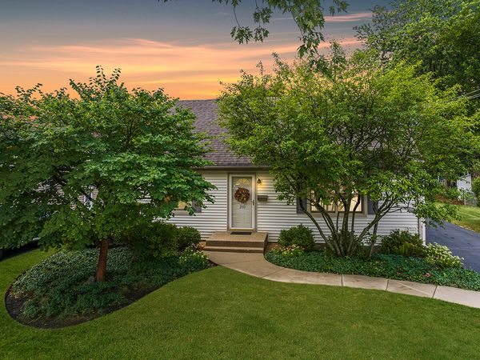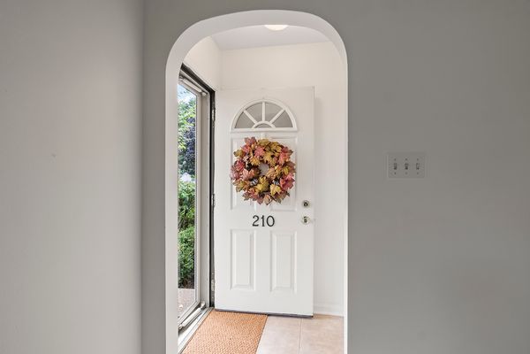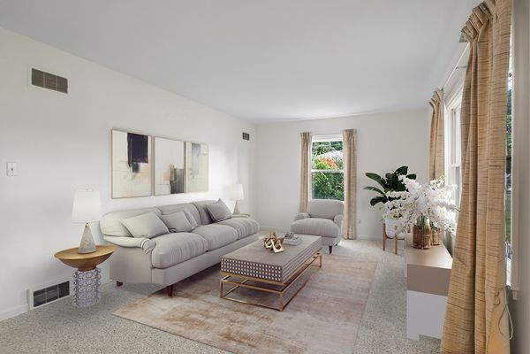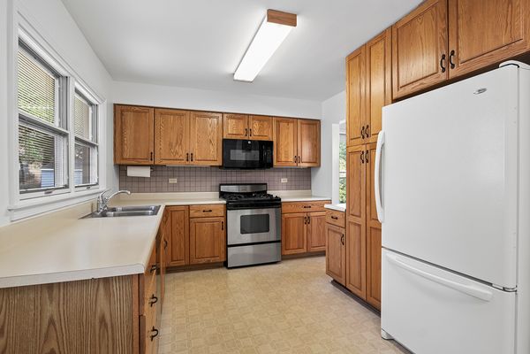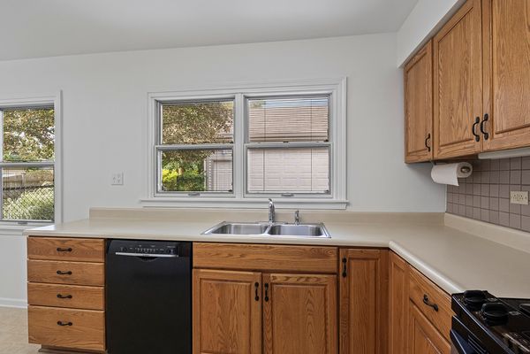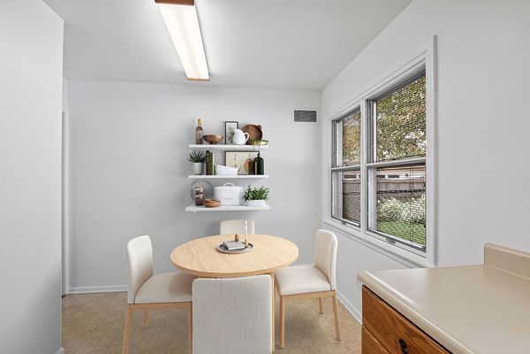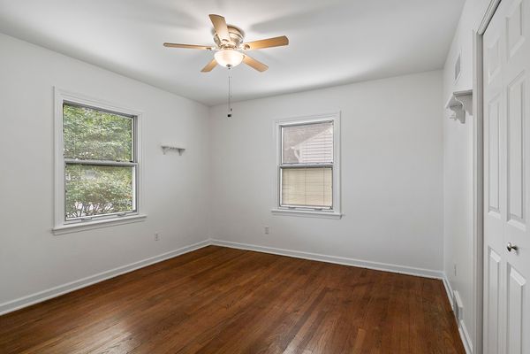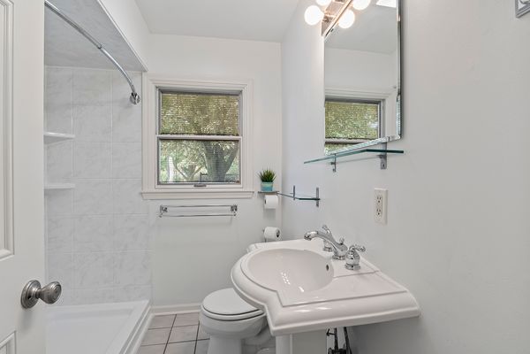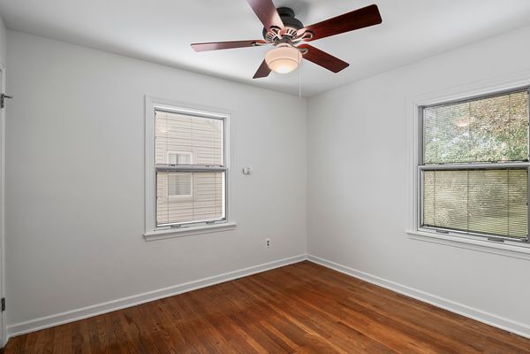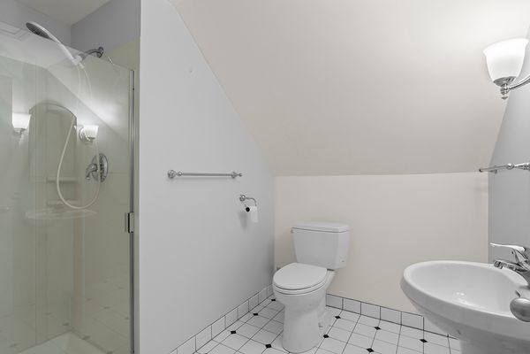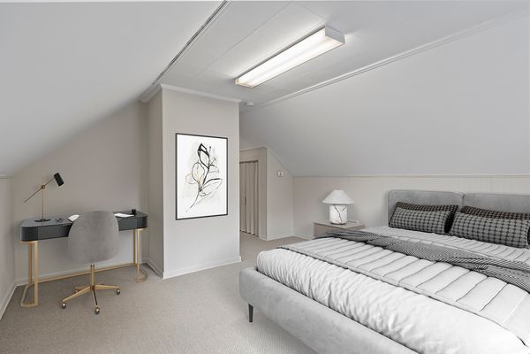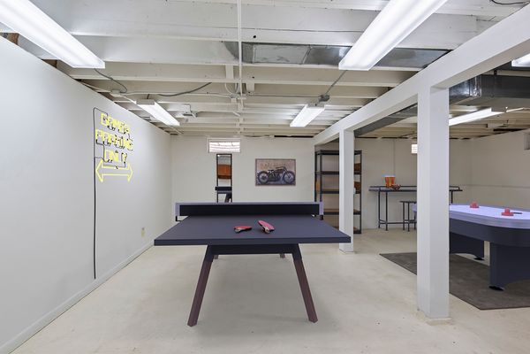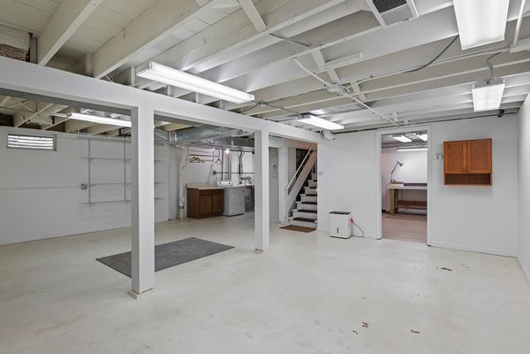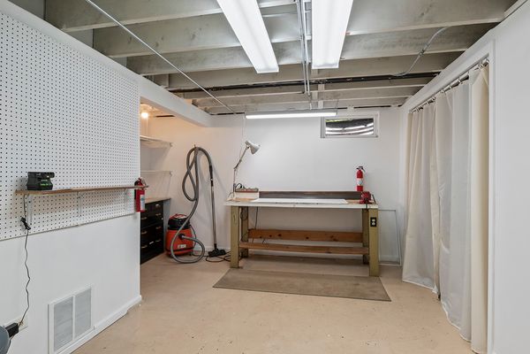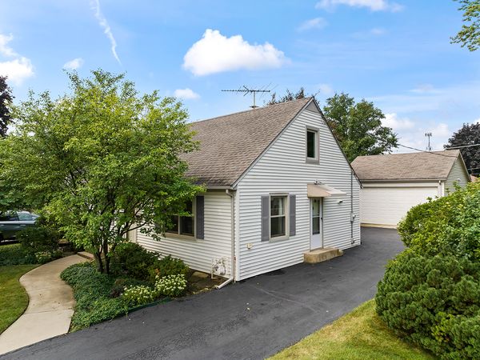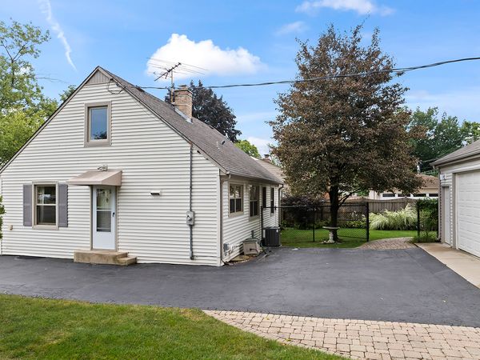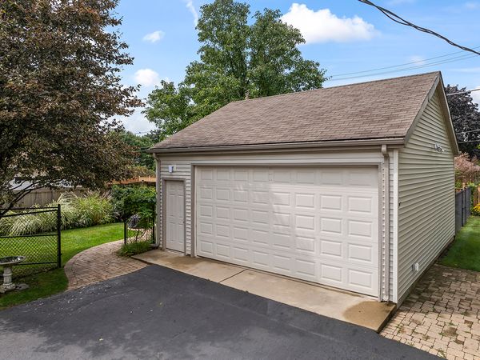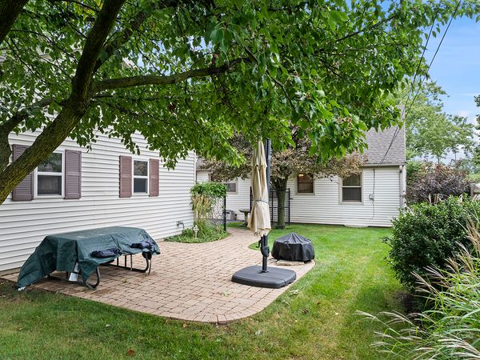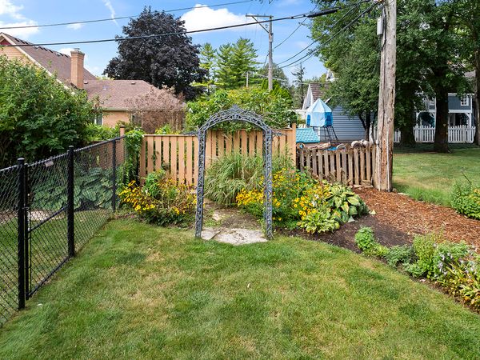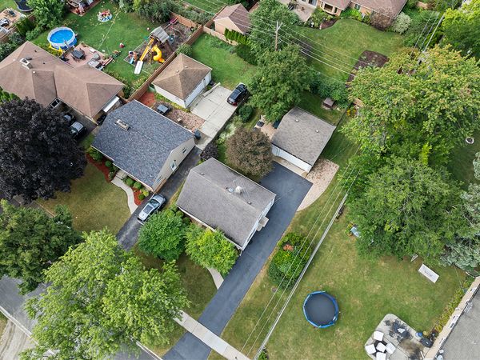210 N Schubert Street
Palatine, IL
60067
About this home
Welcome to 210 North Schubert Street! Such a charming Cape Cod home nestled in the heart of Palatine! This beautifully maintained residence offers a perfect blend of comfort and convenience. Step inside to discover arched doorways, hardwood floors (Carpet int he living room with Hardwood floors underneath) on the main level, a bright eat-in kitchen with hardwood cabinetry and ample counterspace, two spacious bedrooms, and a full walk in shower bathroom. The Pella windows bring in natural light, creating a warm and inviting atmosphere throughout. Upstairs, the versatile loft area boasts a third bedroom and another full bathroom, ideal for a primary suite or guest arrangements. The full unfinished basement offers endless potential to create a rec room for fun and games or a workout station - featuring a darling workshop and laundry nook. Outside, you'll find a 2.5-car detached garage with a service door, a private fenced-in yard, with area for compost or wood storage for the fire pit and a charming brick paver patio-perfect for outdoor entertaining and relaxing. Located just one block from the aquatic pool and park district, and less than a mile from the train station. This home offers unbeatable access to downtown Palatine and all it has to offer including a variety of restaurants, entertainment, farmers markets and more. With award-winning schools like Sanborn Elementary, Sundling Middle School, and Palatine High School, this is the ideal place to settle in and grow. Don't miss the chance to make this home yours-schedule a tour today and discover the perfect mix of charm, convenience, and community!
