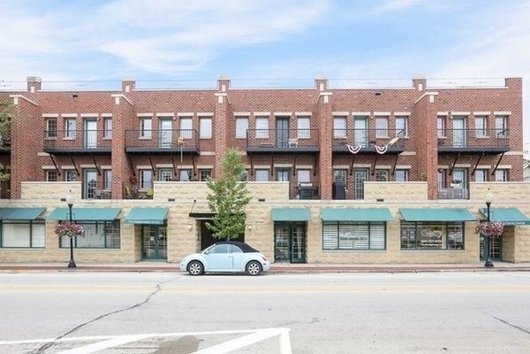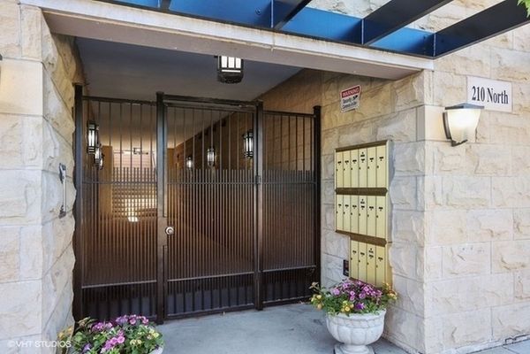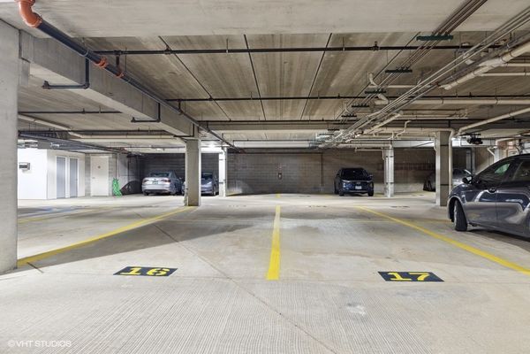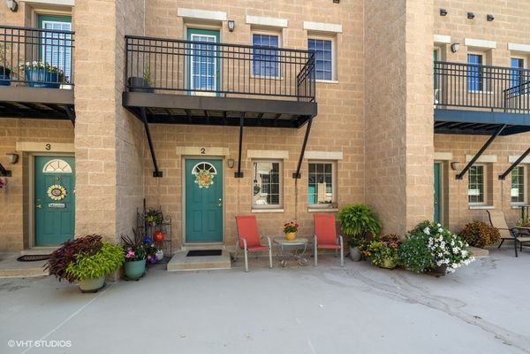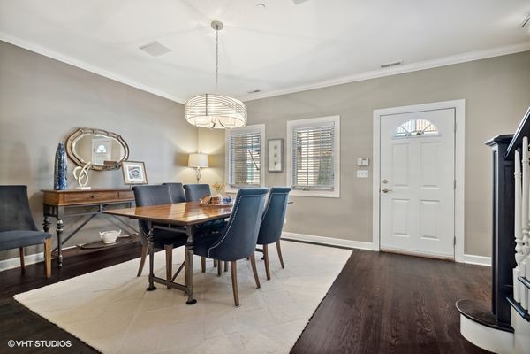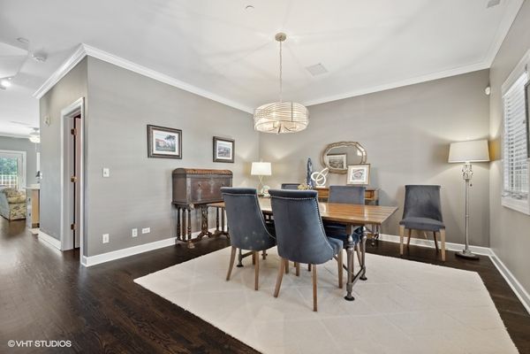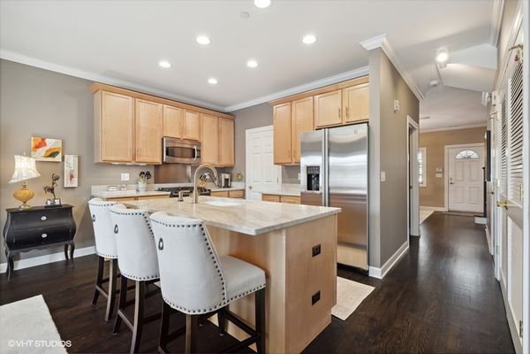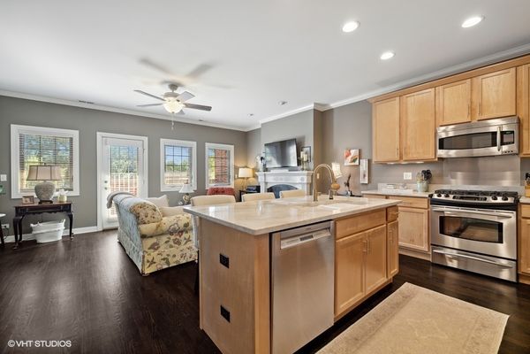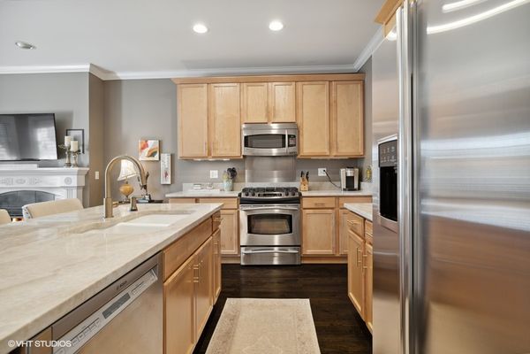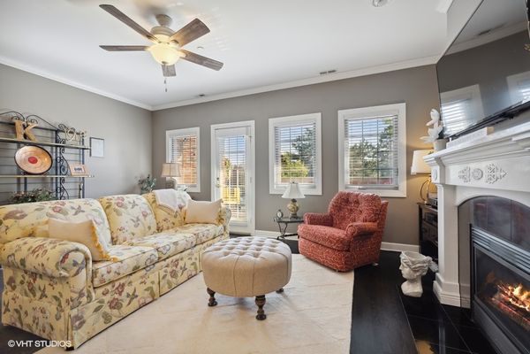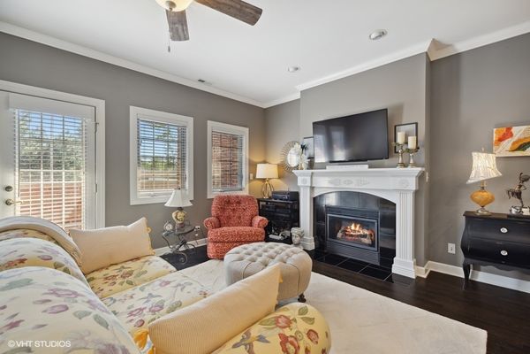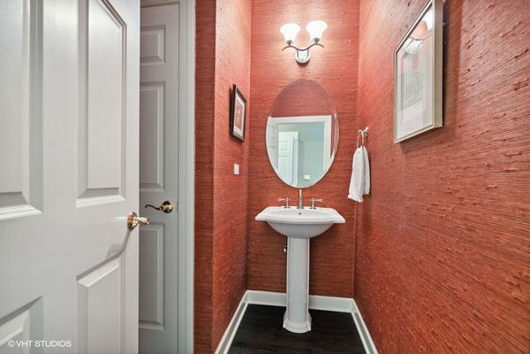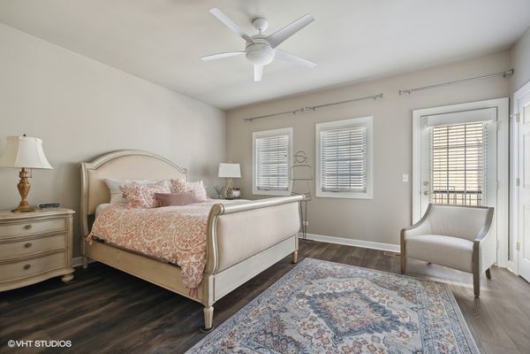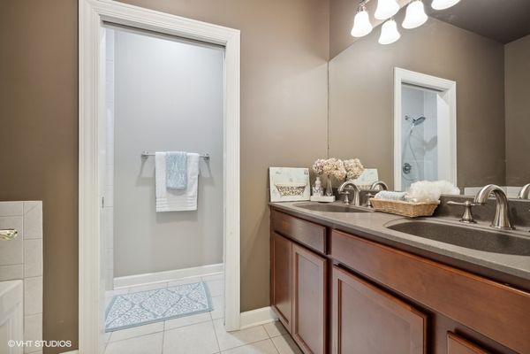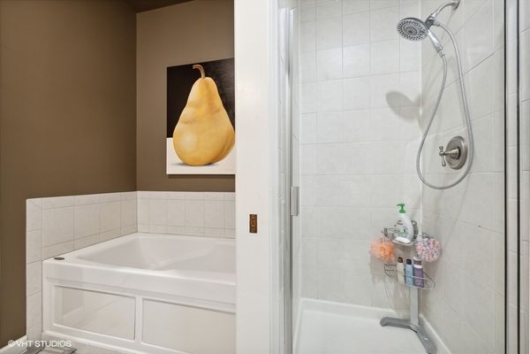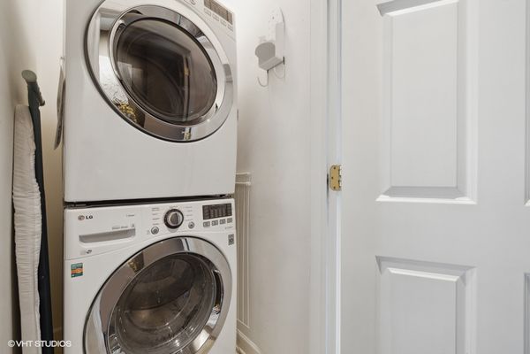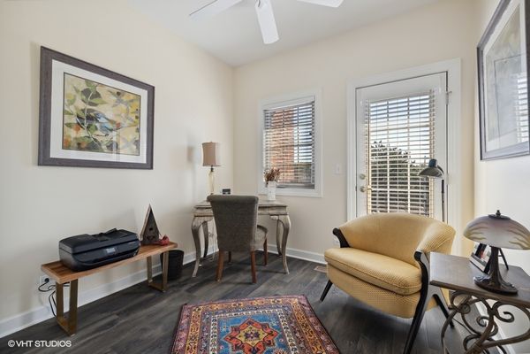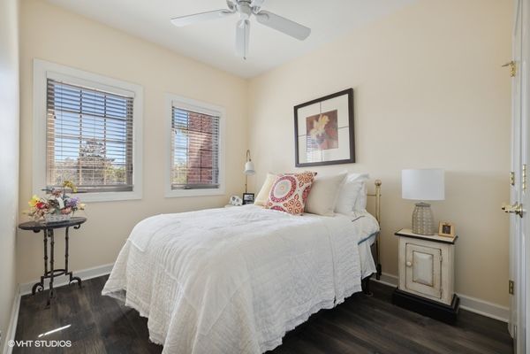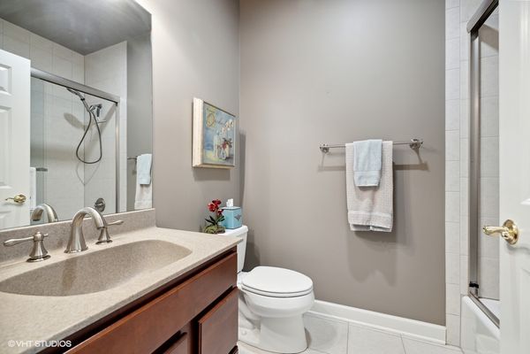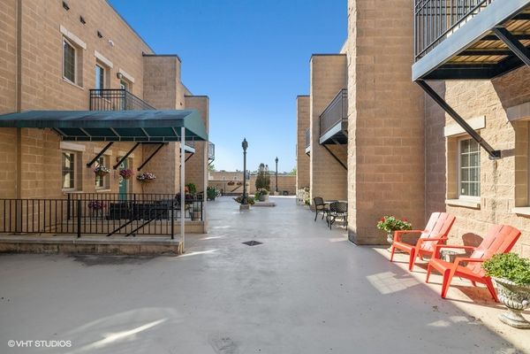210 N CASS Avenue Unit 2
Westmont, IL
60559
About this home
MULTIPLE OFFERS!! HIGHEST & BEST DUE SUNDAY 2/25 AT NOON. Welcome to suburban living with urban vibes! This 3 bedroom, 2.5 bathroom downtown Westmont home has a front row seat to the many Cass Ave. events but is tucked away behind a secure gate as one of only 12 units in this close knit community. Upon arrival, you will love the courtyard to enjoy, plant flowers or relax with a cup of coffee in the morning or glass of wine at day's end. Inside, you will be welcomed by a bright, beautiful and comfortable feel. The hardwood floors, gas fireplace and living/dining space flow will make you feel right at home. Offering a lovely kitchen with quartzite counters, double porcelain sink, large walk-in pantry, stainless steel appliances, maple cabinets, and a brass faucet and pulls. This home has THREE balconies, great closets and storage, and a heated garage with 2 parking spaces. The primary suite features double sinks, a jetted bathtub, and a separate shower. More bonuses include a quiet & energy efficient Carrier brand premium Infinity furnace, air cleaner and humidifier, plus, a newer 50 gallon hot water heater and an in-unit LG washer/dryer. Don't forget, this home comes with Westmont schools and a location you will love. Call this urban oasis home and schedule a showing today.
