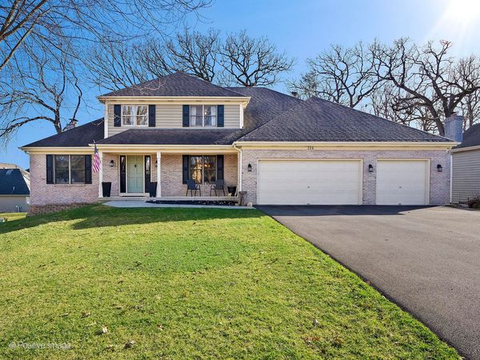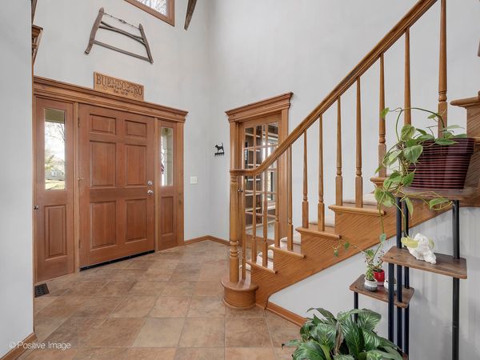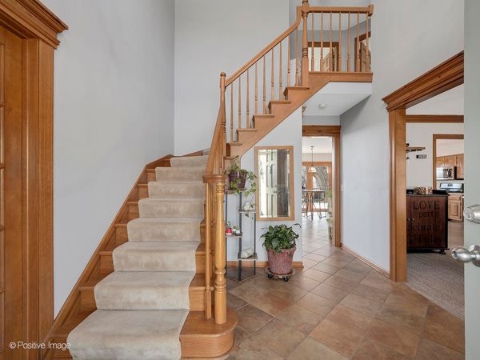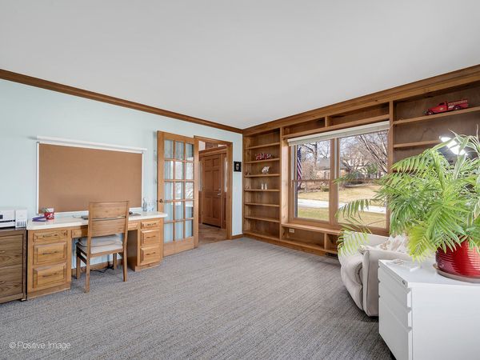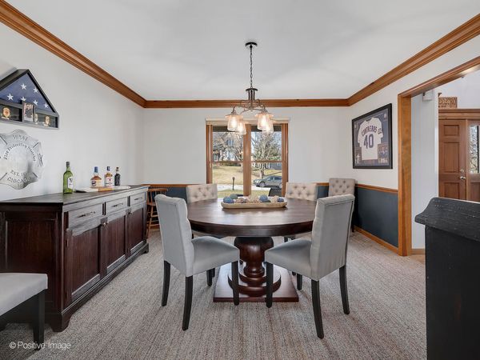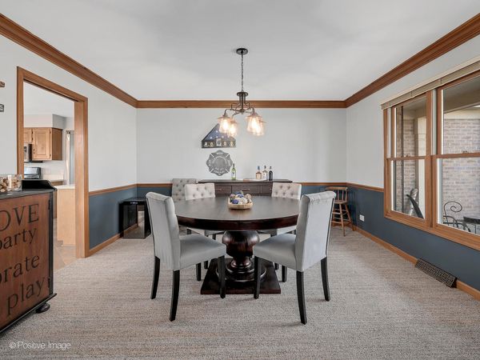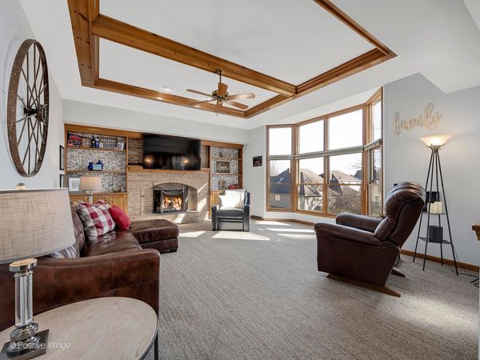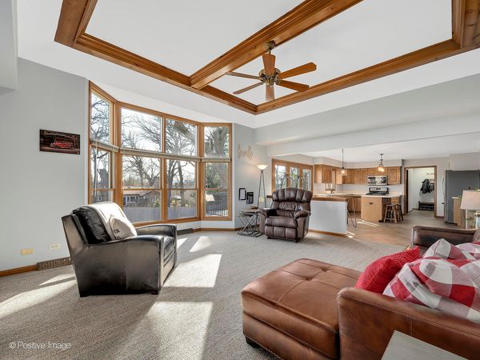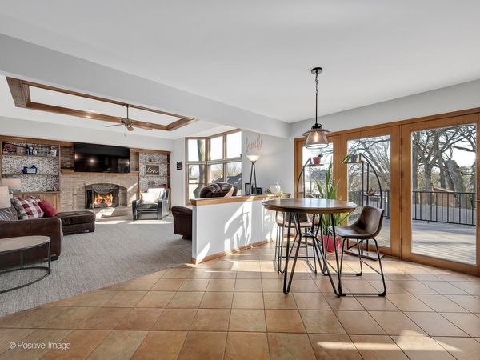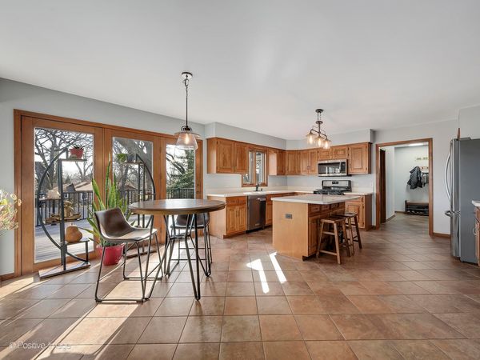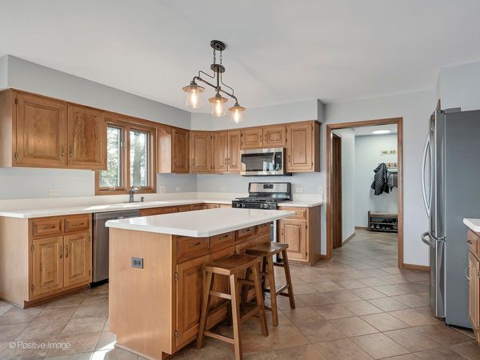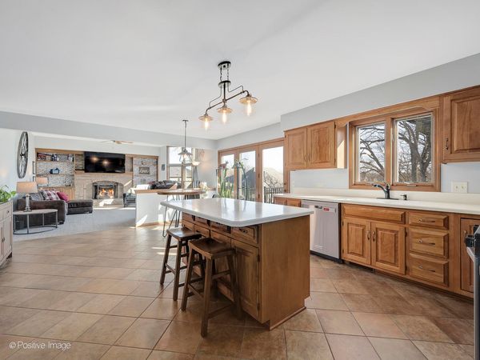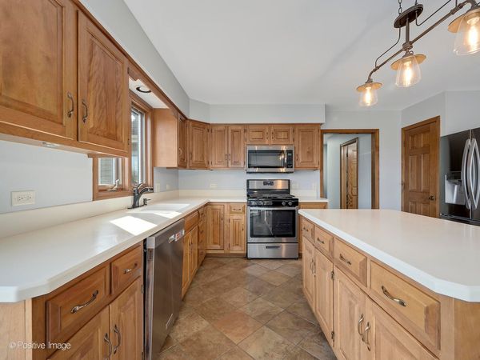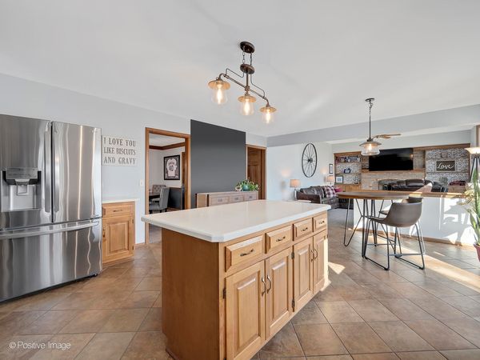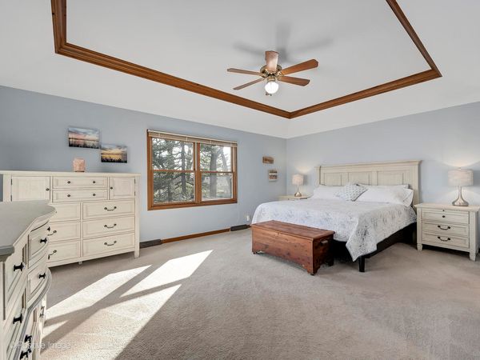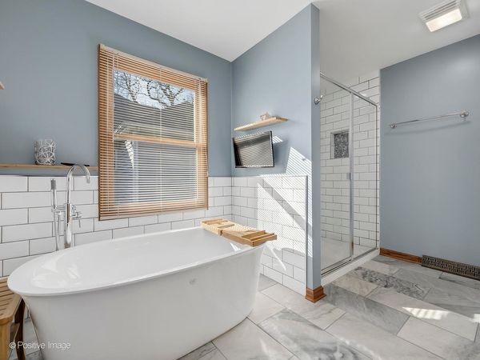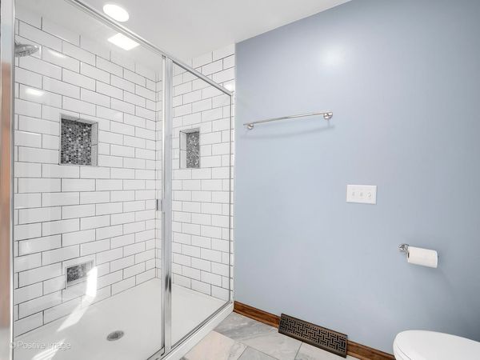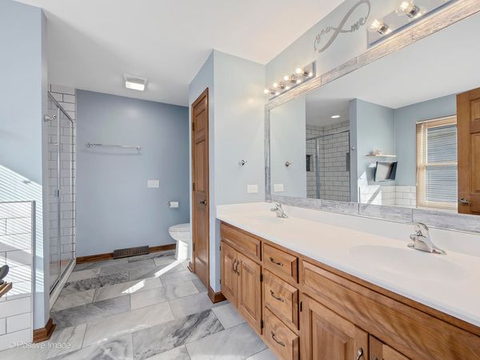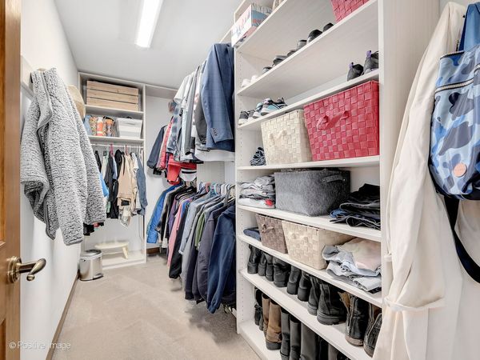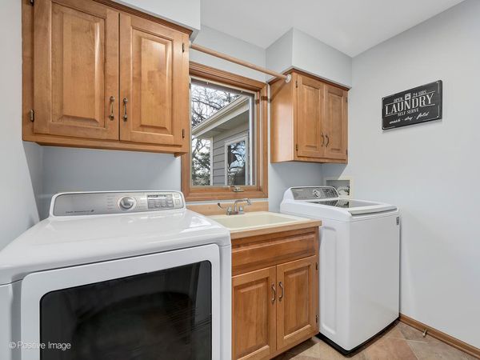210 Long Oak Drive
West Chicago, IL
60185
About this home
Prepare to be impressed by this stunning 3-bedroom, 2.1-bathroom, 3-car garage home boasting fresh spaces both inside and out. As you step into the 2-story foyer, you'll immediately notice the flex room, used as a Den with built-ins, perfect for a home office or library, and the formal Dining Room, ideal for hosting holiday feasts. The open-concept Family Room, featuring a coffered ceiling and gas fireplace, seamlessly flows into the eat-in Kitchen, complete with Corian countertops, stainless steel appliances, and a center island with seating. Whether you're cooking or entertaining, the layout ensures you can easily engage in conversation with guests. Past the laundry room with a surprisingly large linen closet, the main floor also includes a spacious Primary Suite with a tray ceiling, outdoor deck access, and a luxurious 4-piece ensuite bathroom featuring a heated garden tub, separate shower, and double sink vanity. Ascend to the second floor and discover a remarkable feature of this home-an additional primary suite offering unparalleled comfort and convenience. This second primary suite presents a unique opportunity for versatile living arrangements, whether accommodating multigenerational households or providing luxurious guest accommodations. A second full bath, shared, and a Third bedroom round out the upper level. The final level is an impressive full unfinished, semi-finished, walk-out basement offering endless possibilities for customization and is conveniently plumbed for a bathroom. Workbenches and cabinets in the basement stay, providing ample storage and workspace. Newly installed outdoor stairs on the side of the home make transitioning from the front to the back easier, enhancing the overall accessibility and functionality of the property. Extend your living and entertaining space outdoors to the new patio oasis, perfect for cookouts or enjoying dinner under the stars with loved ones. Take in the tranquil views of the perennial garden as you relax in your private outdoor retreats. Conveniently located within walking distance to the Prairie Path and close to Reed-Keppler Park, Wheaton Academy, the train station, public pool, and more, this home offers the perfect blend of luxury and convenience. Updates abound both inside and out, with everything from new Trex Decking to a freshly painted interior. Additional features include a 2024 Furnace, 2023 Humidifier, rehabbed primary bath, new carpeting throughout the main level, a new refrigerator, Heat-Smart thermostat, and ceiling fans for added comfort and efficiency. Welcome to 210 Long Oak Dr, West Chicago! Don't miss your opportunity to call this exquisite property home-schedule your showing today!
