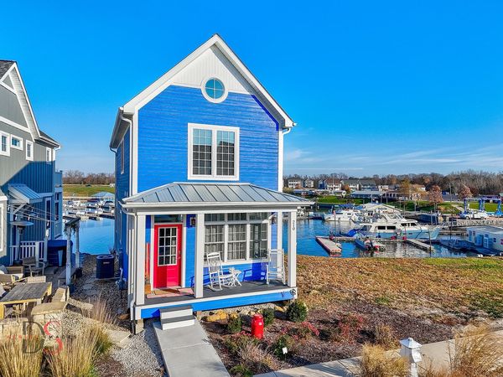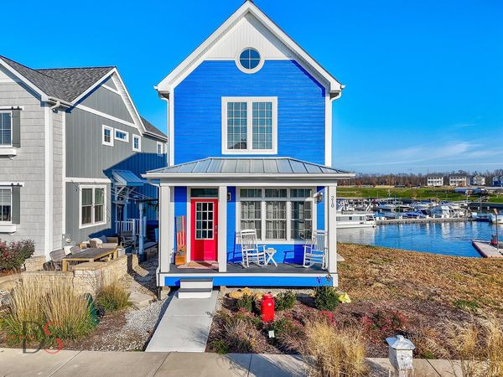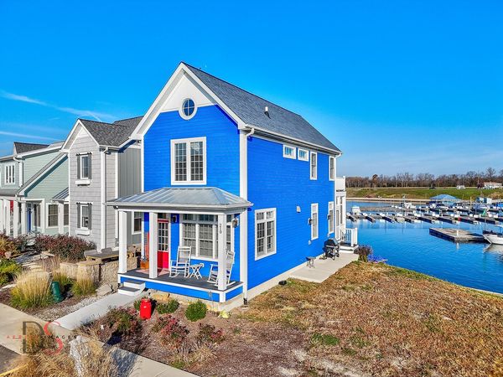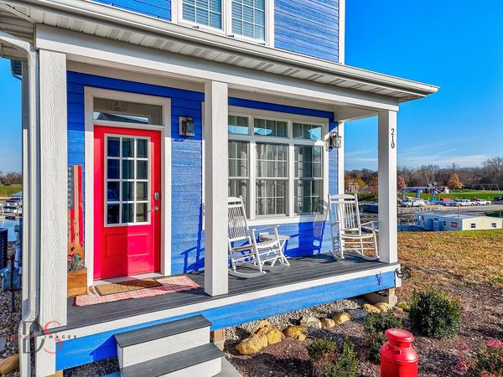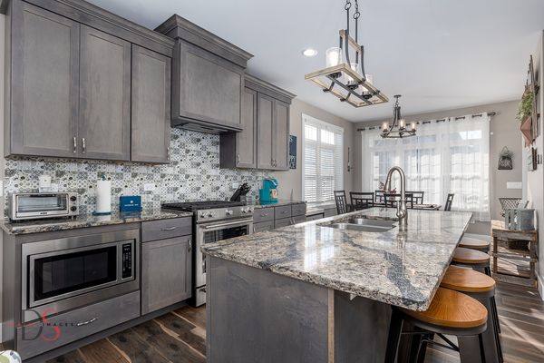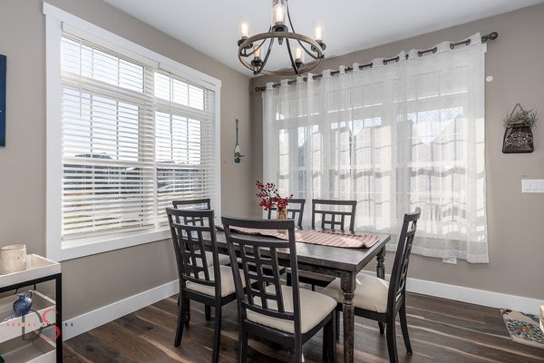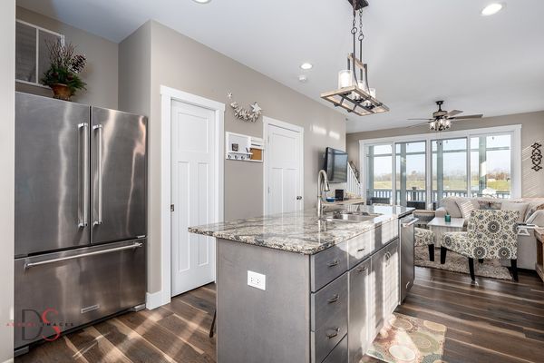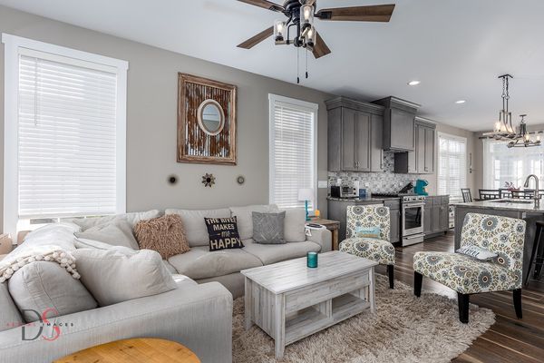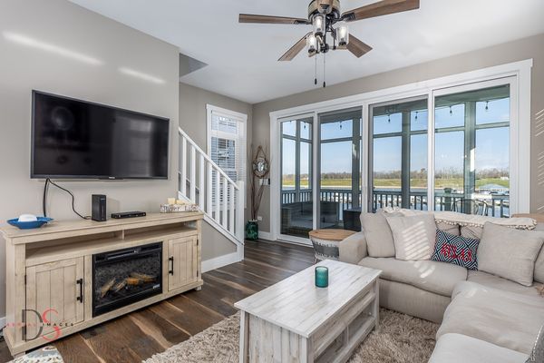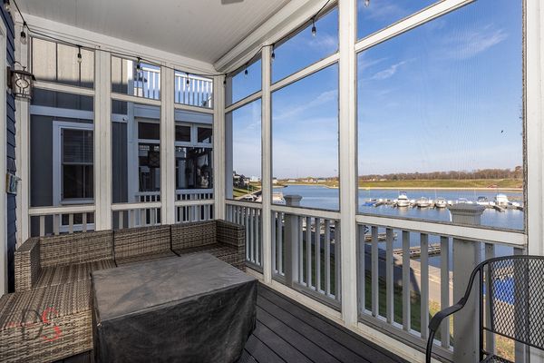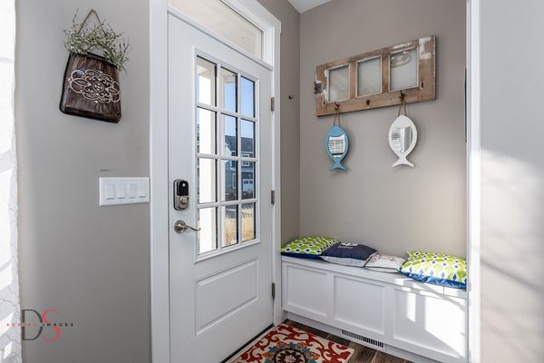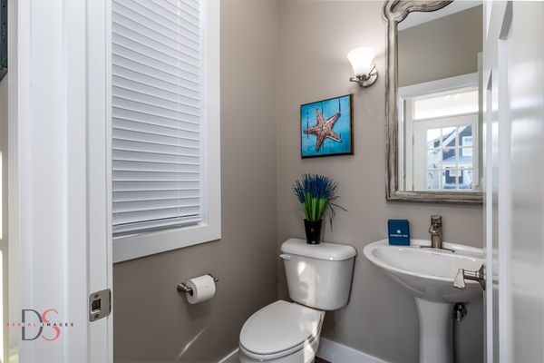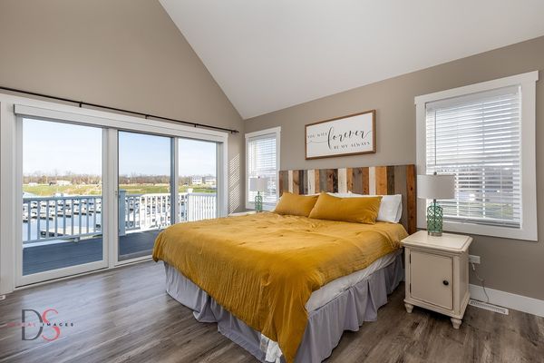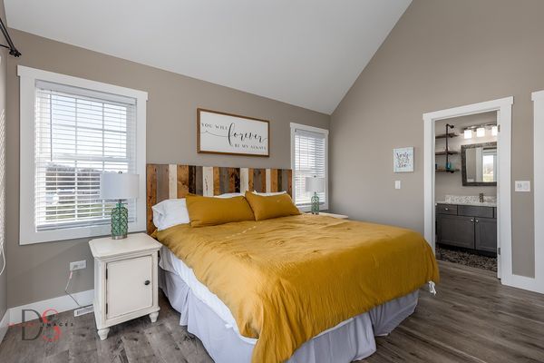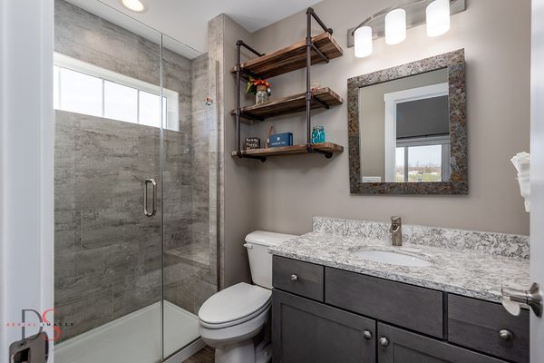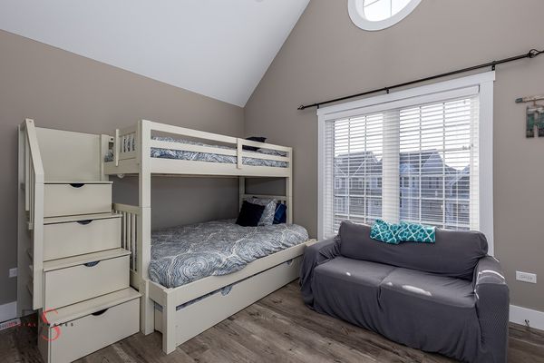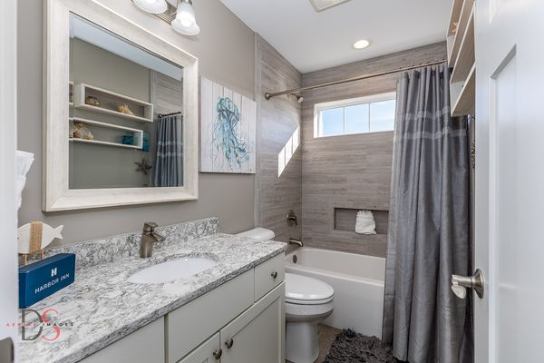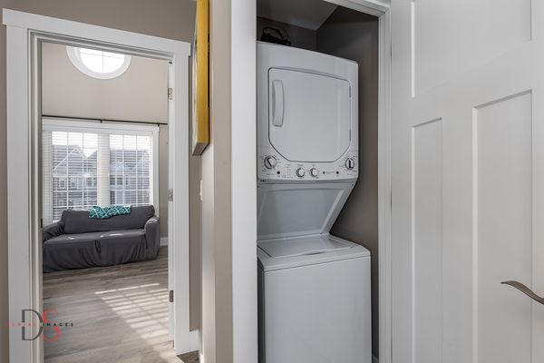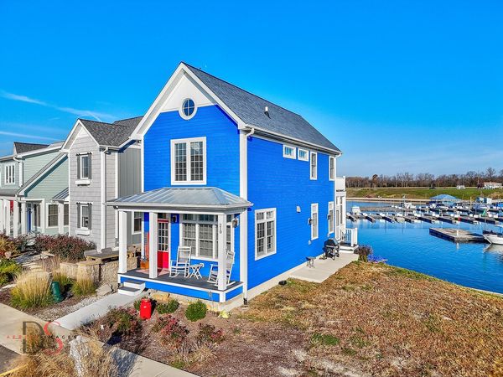210 Leeward Way
Ottawa, IL
61350
About this home
This super SHARP WATERFRONT PLACE has its own BRAND, "LIVING ON THE EDGE". Sitting on a steep hill, it overlooks a gorgeous Heritage Harbor Marina. Do you wish to watch the 4th of July fireworks lounging on cozy furniture from your 1st floor screened porch or from a bar-height table on the 2nd floor balcony of your luxury master bedroom? Either way, you can see the picturesque harbor, fireworks, marina, and a breakfast/sunset cruise leaving and returning to the harbor...Main level is fabulous for entertaining! Celebrate in the formal dining room, put to test the fully equipped chef kitchen, lounge in a beach style decorated living room and watch the fireworks from the screened porch. Getting tired? The Master Suite is all about privacy with a big bedroom, luxury master bath and a huge balcony full of amazing views. Second ensuite bedroom has bunk beds and enough space for the rest of the party to have a separate party. The 2nd floor offers a convenient laundry. This place is PERFECT if you are trying to escape as a couple or by yourself and even with the kiddos. AMENITIES INCLUDE: 142 acre resort/ 32 acre marina /16-mile stretch of waterway. Private pool access (4 pools in the complex), dog park, walking paths, running trails, river access, restaurant on site, picnic areas, beach with pontoon, boats and jet ski rentals, plenty of dockage. ACTIVE LIFESTYLE, or relaxed if you'd like it to be... WHAT'S IN THE WORKS? Small commercial district with its own grocery store and an event/wedding venue. LOCATION, LOCATION, LOCATION! Take a few days to come visit Starved Rock, Matthiessen and Buffalo Rock State Parks. Embrace the quaint town of Ottawa with its beautiful murals, great restaurants, authentic farmer's market in the summer, festive Christkindl Christmas Market, beer & wine fests at the Washington Square, art walks, little shops, and, of course, the RIVER.... This branded "LIVING ON THE EDGE" home can be used as a 2nd home, long term rental or a short term AirBnb getaway. You can rent it for a day, week, a month, year or two - no rental restrictions here. You can either manage it yourself or hire the AMAZING onsite Property Management. folks who are responsive and personable. Buyer is welcome to inherit the BRAND with all of its ideas and memorabilia. At the right price, this place comes fully furnished to the very last fork. PRIVATE SHOWINGS ONLY! P.S. Virtual tour is available on YouTube.
