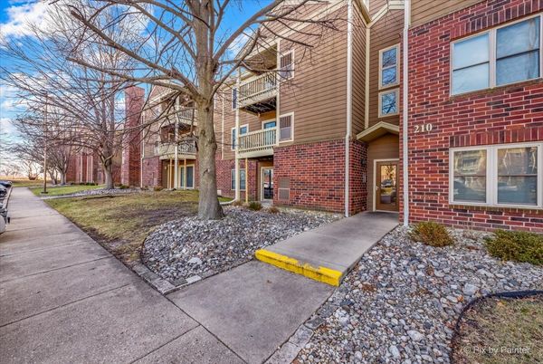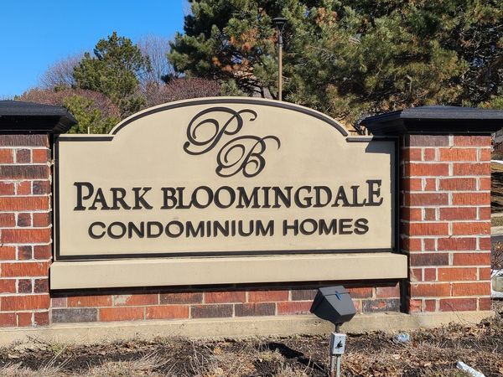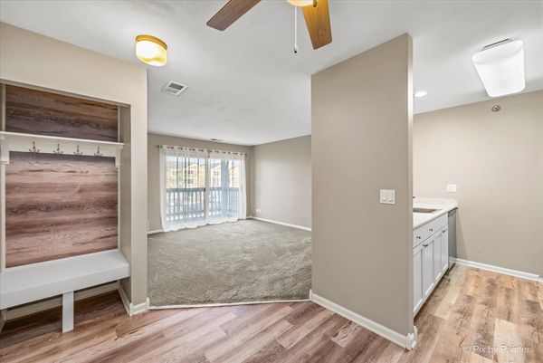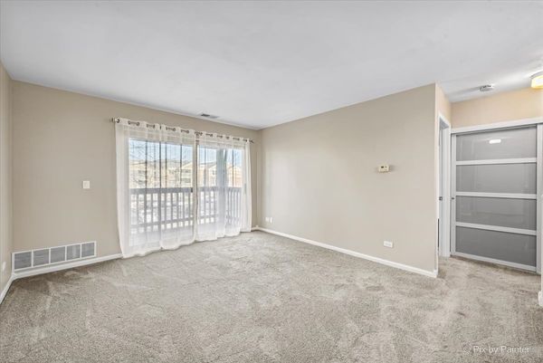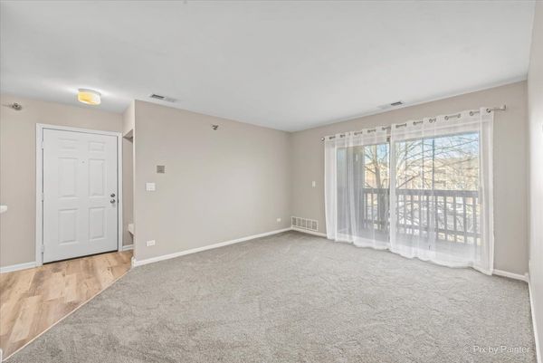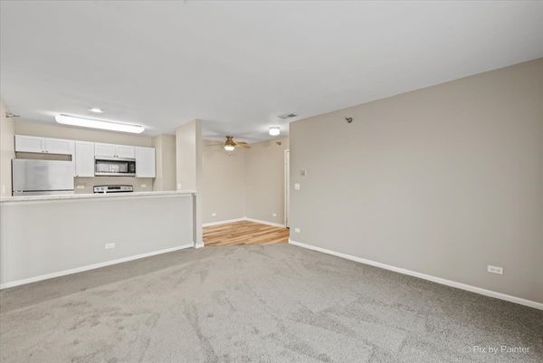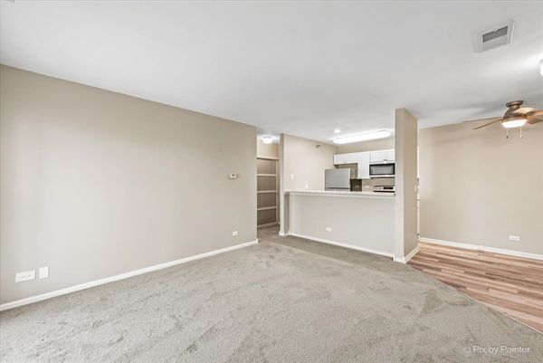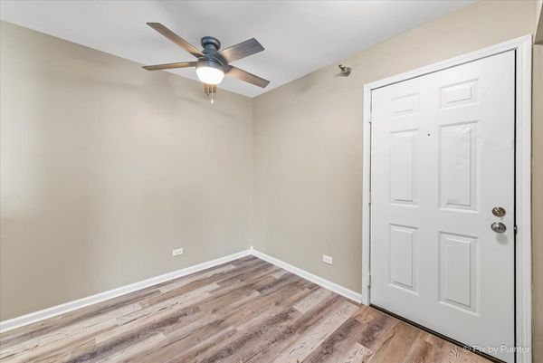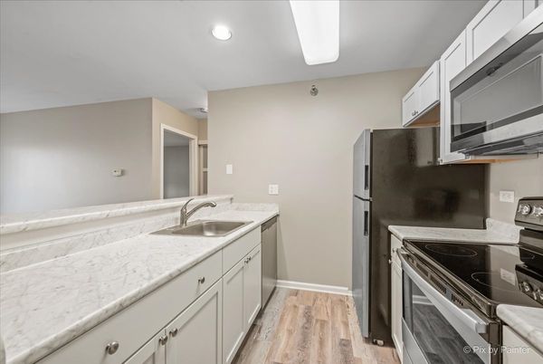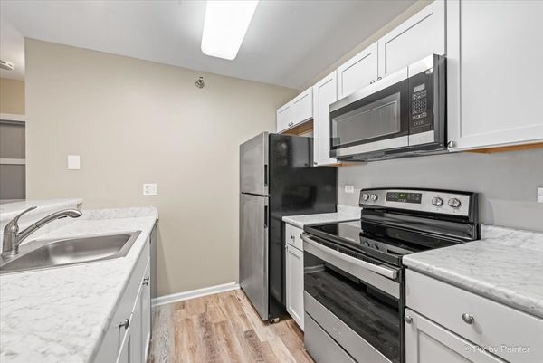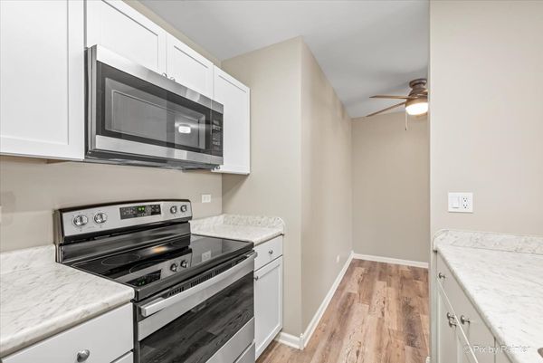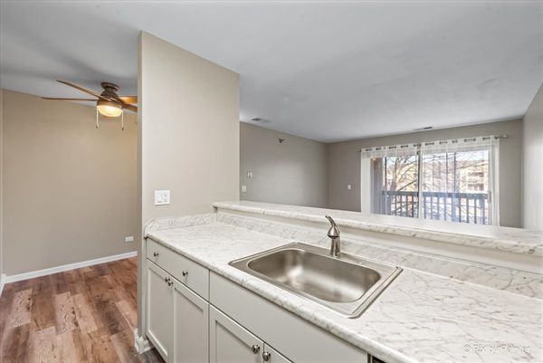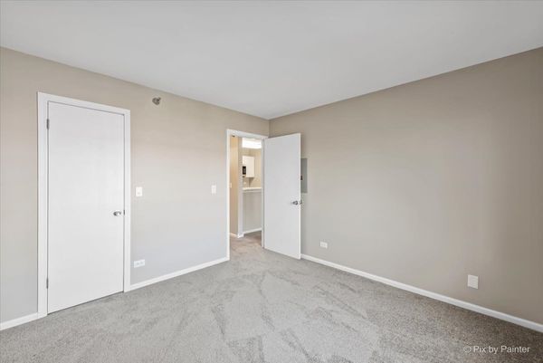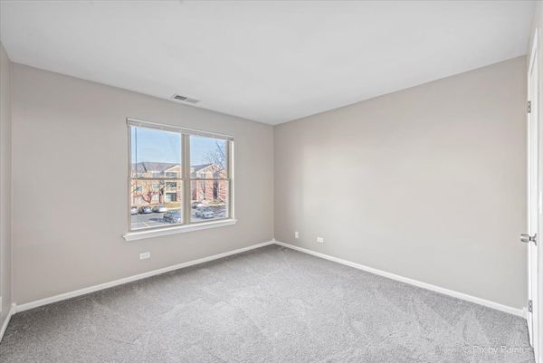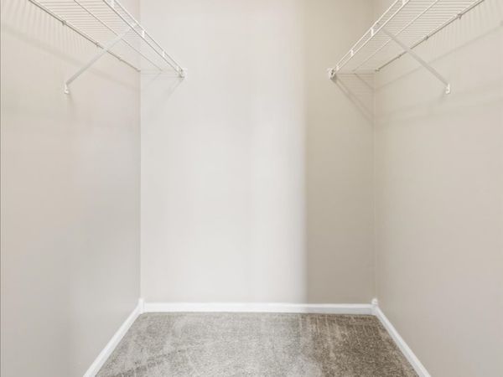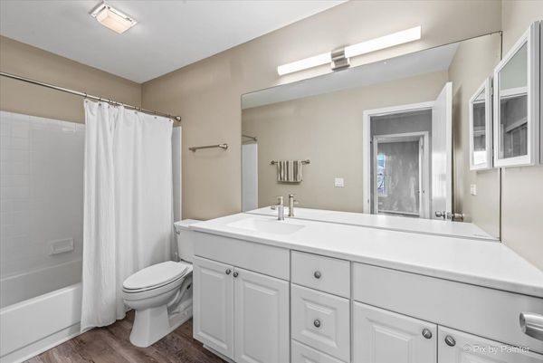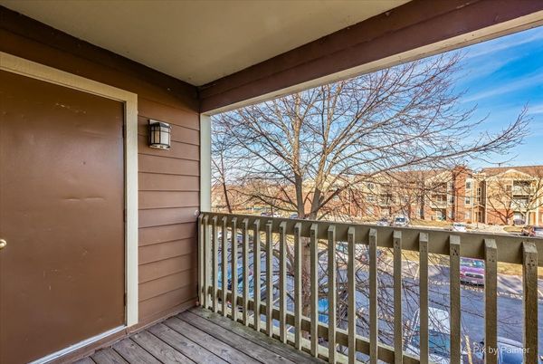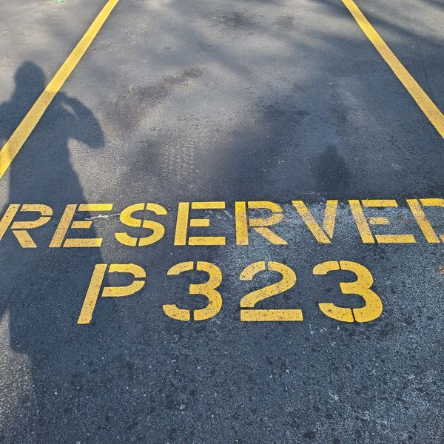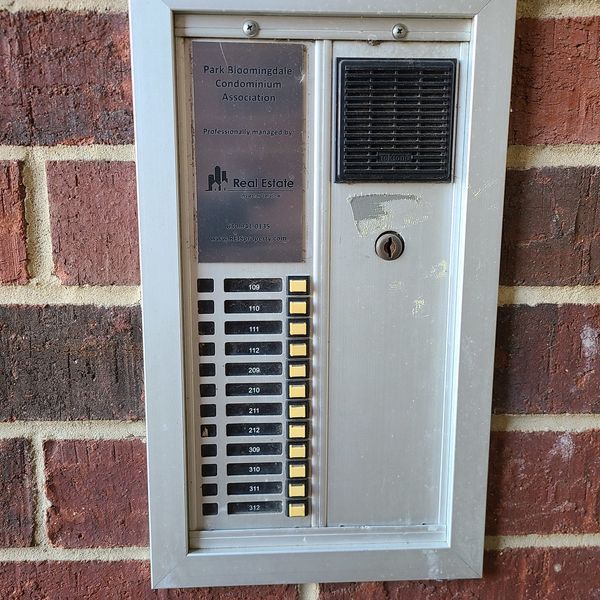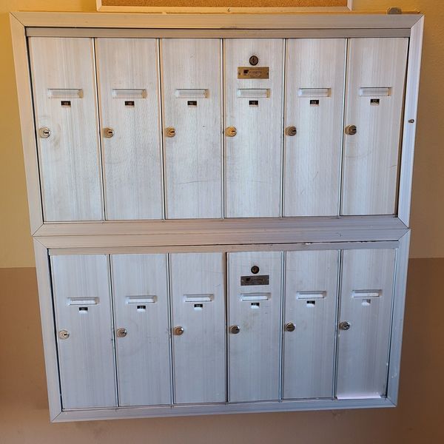210 Glengarry Drive Unit 309
Bloomingdale, IL
60108
About this home
Gorgeous Rehab in Park Bloomingdale Condominium Homes! No expense spared updating this third floor unit. Luxury Vinyl Plank flooring thru out foyer, dining room and kitchen. NEW Carpet and freshly painted in today's color trends. Kitchen to die for with New White Cabinetry, counter tops, and mostly New stainless steel appliances, also offering a breakfast bar for those on the go mornings. The spacious bedroom offers a huge walk in closet. The new bath boasts new floor, vanity, counter, faucet and commode. Check out the upscale door on the wall length closet in the hall! Nothing has been overlooked. Step out your sliding glass door to your own balcony and enjoy the views. Secure intercom entry building * Assigned parking space 323 * Coin Laundry on 2nd floor. Enjoy the clubhouse with fitness center, outdoor pool. tennis, volleyball and walking trails. The low montly HOA fee includes water. Fantastic opportunity to grab a totally updated unit in a full amenity community. Shopping, dining and transportation all nearby.
