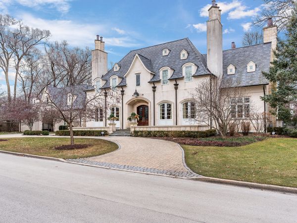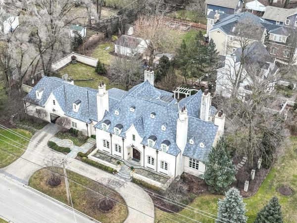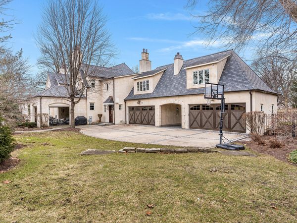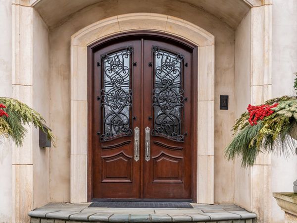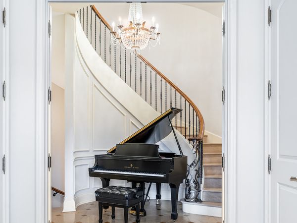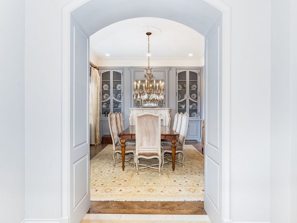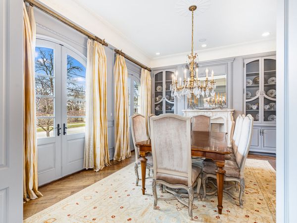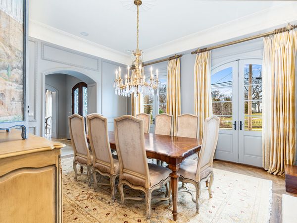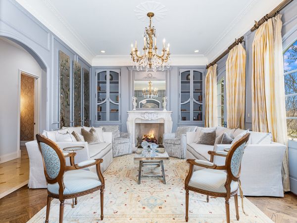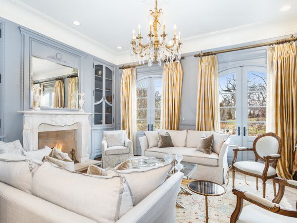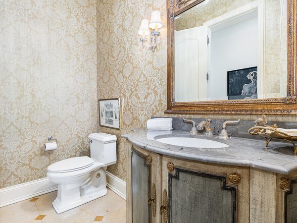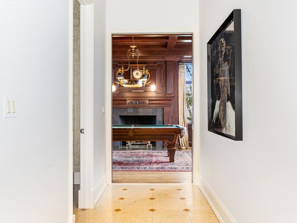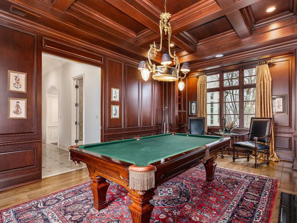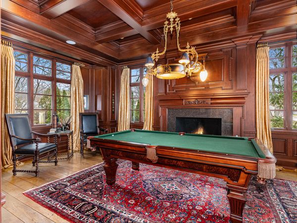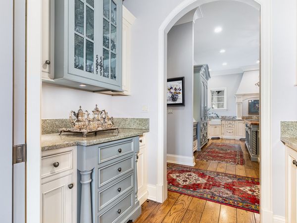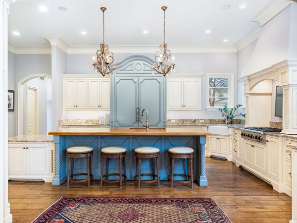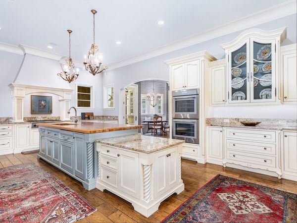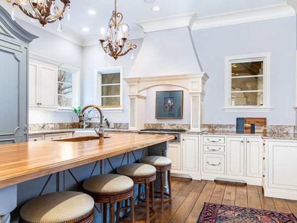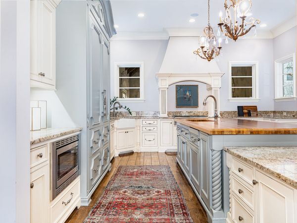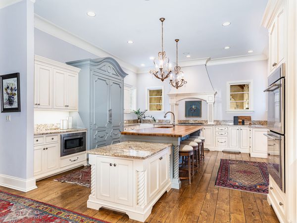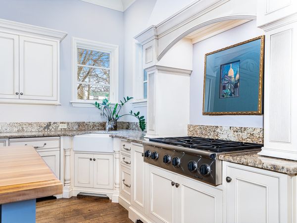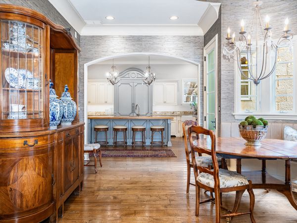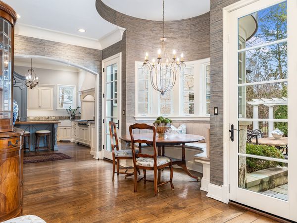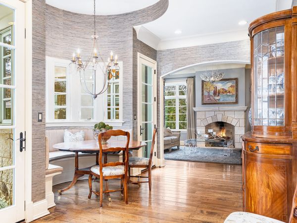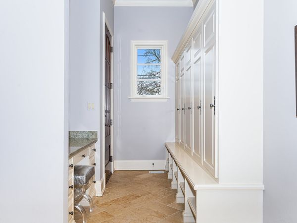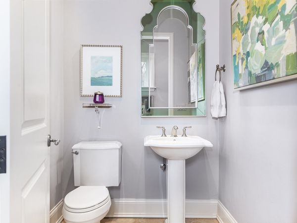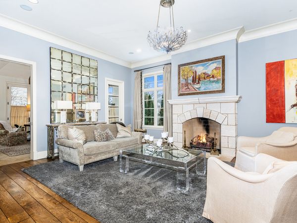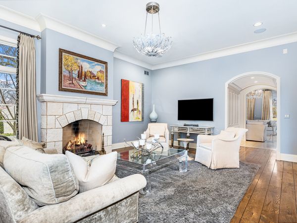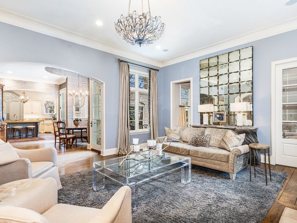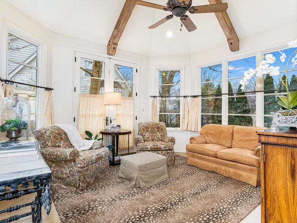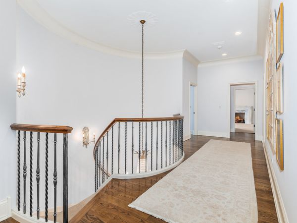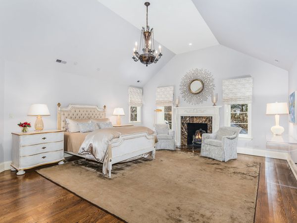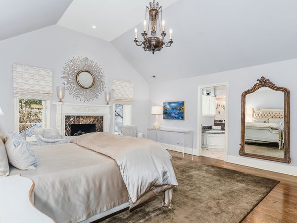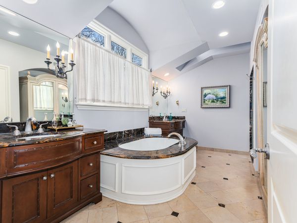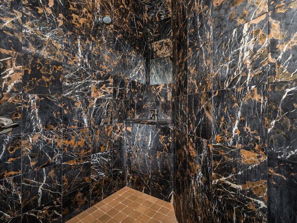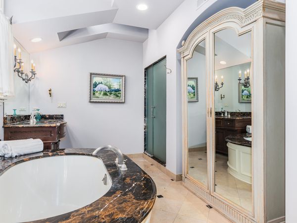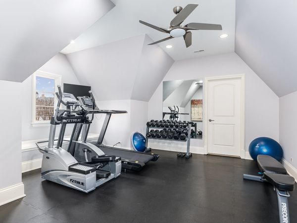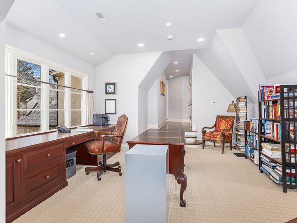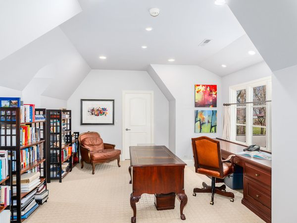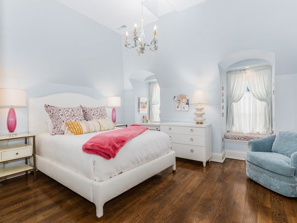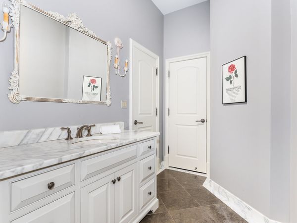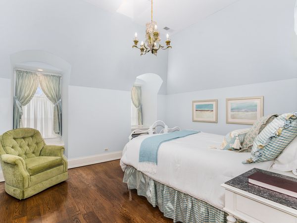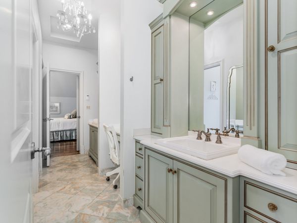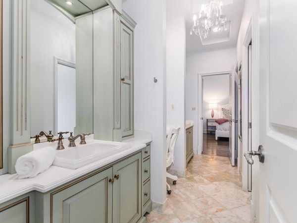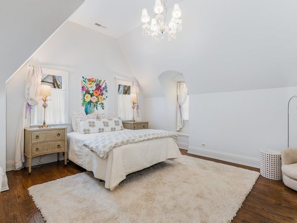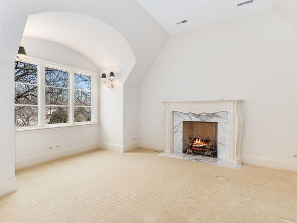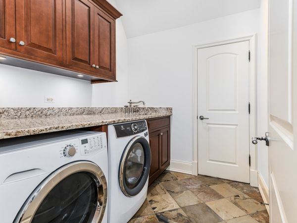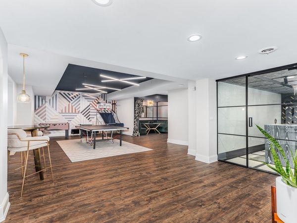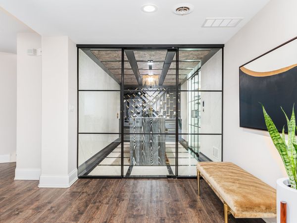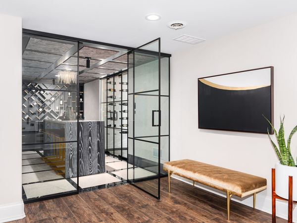210 E Prairie Avenue
Wheaton, IL
60187
About this home
Welcome to 210 E Prairie Ave, a luxurious masterpiece nestled in Wheaton, Illinois. This remarkable residence showcases unparalleled craftsmanship and design, offering a perfect retreat for the discerning homeowner. The stately limestone and stucco exterior sets the stage for greatness within. As you step inside, you'll be greeted by a grand foyer, a glimpse into the sophistication found throughout. The artisanship is highlighted in the adjacent rooms, wrapped in hand crafted wood anchored by exquisite light fixtures, creating a warm and inviting ambiance. The heated limestone floors will guide you through the main level, leading to luxurious living areas flooded with natural light- creating the perfect blend of relaxation and entertainment. The gourmet kitchen is a haven for culinary enthusiasts featuring top-tier appliances, two dishwashers, custom cabinetry, and a central island. Hosting dinner parties is a delight in the formal dining room, while the expansive family room flows seamlessly into the bright and spacious sunroom. Retreat to the opulent master suite, complete with spa-like ensuite bathroom boasting an in-shower shaving station. The master includes a custom walk-in closet, private office, and home gym. Additional bedrooms offer ample space, and each bedroom is connected to perfectly appointed bathrooms ideal for family members or guests. Descend to the basement where luxury meets leisure. Coined as "underground swank" by talented designer, Amy Storm, the high-end finishes add glamour to additional functional spaces. The lower level includes a home theater, gaming area, second family room, and stylish dining booth. A full bar and wine tasting room, adorned with artful wine holders add allure to this underground oasis. Outside the meticulously landscaped yard invites outdoor gatherings, featuring a beautiful, outdoor sitting room with fireplace and serene patio. The four-car garage and heated car ports provide ample space to house collectible and recreational vehicles. Located in the highly sought-after Wheaton school district, this estate offers convenience to amenities and transportation options. Experience unparalleled luxury living at 210 E Prairie Ave, where very detail is designed to exceed expectations. Don't miss this rare opportunity to own a piece of paradise- contact us for more information and to schedule a private tour.
